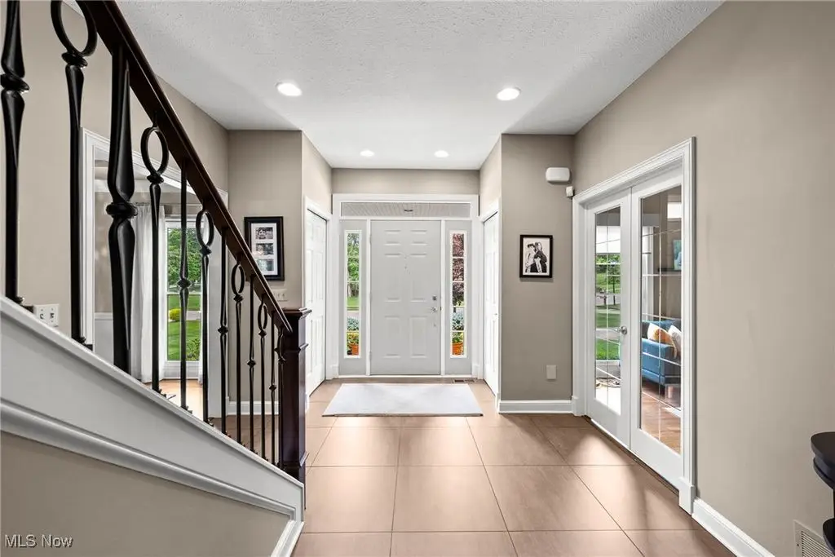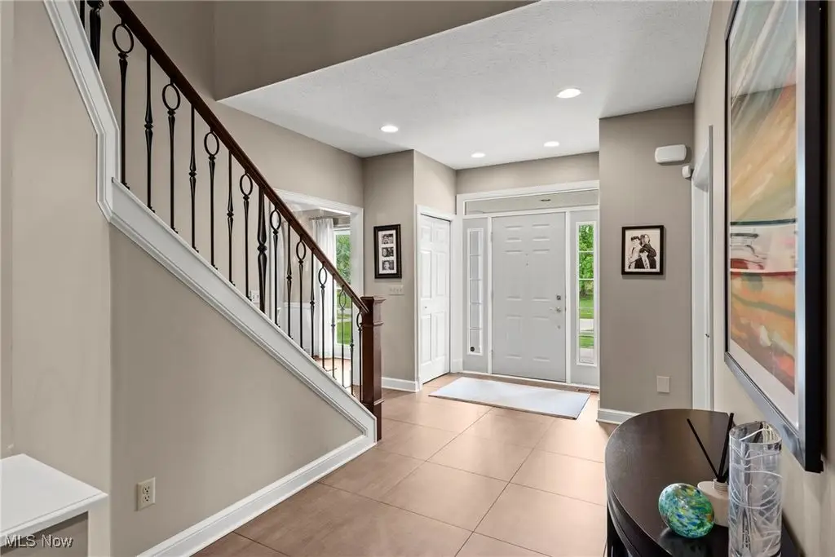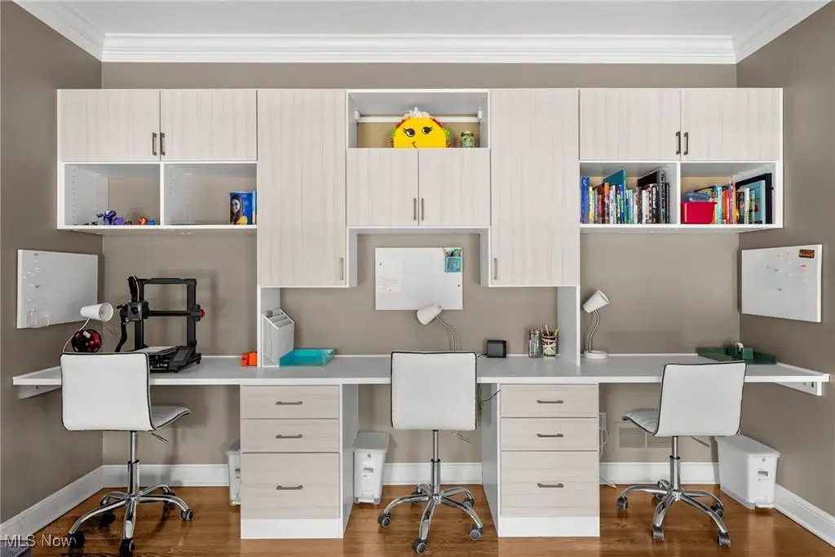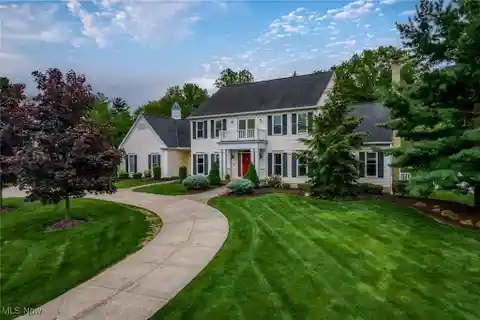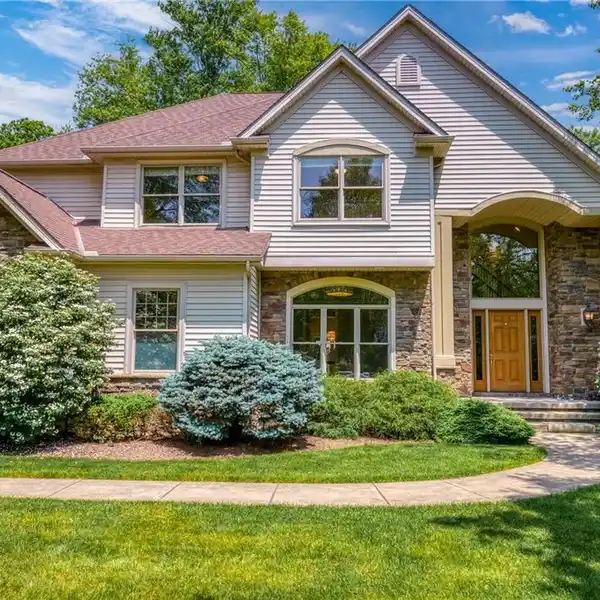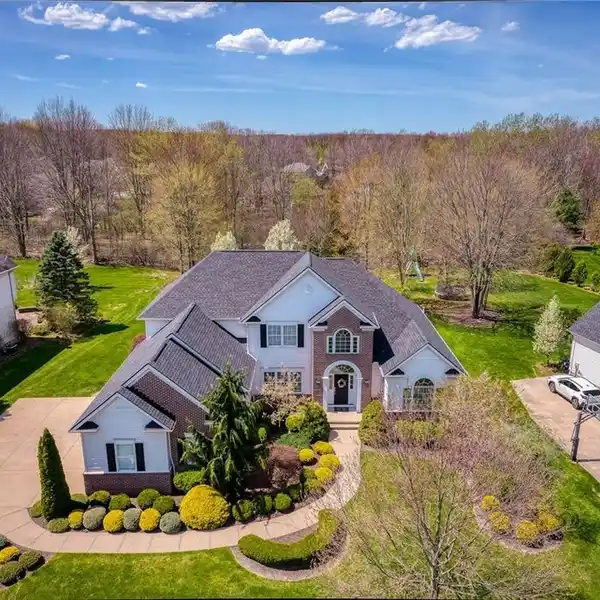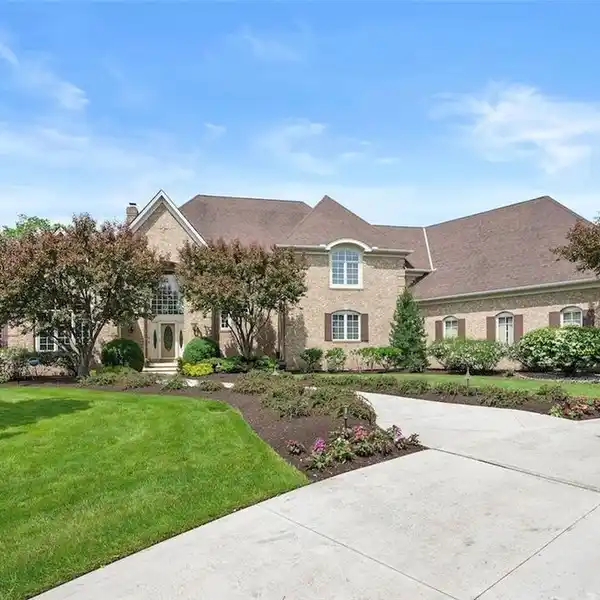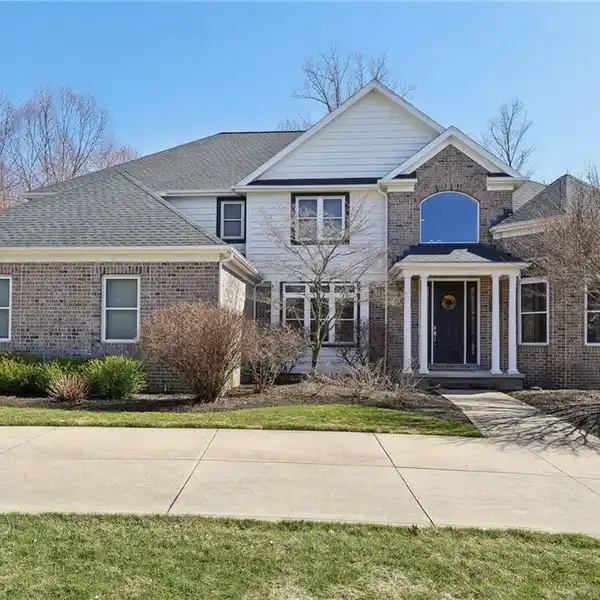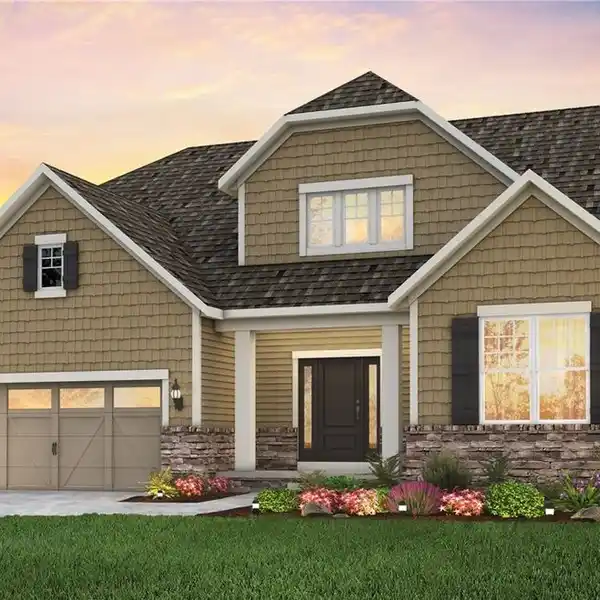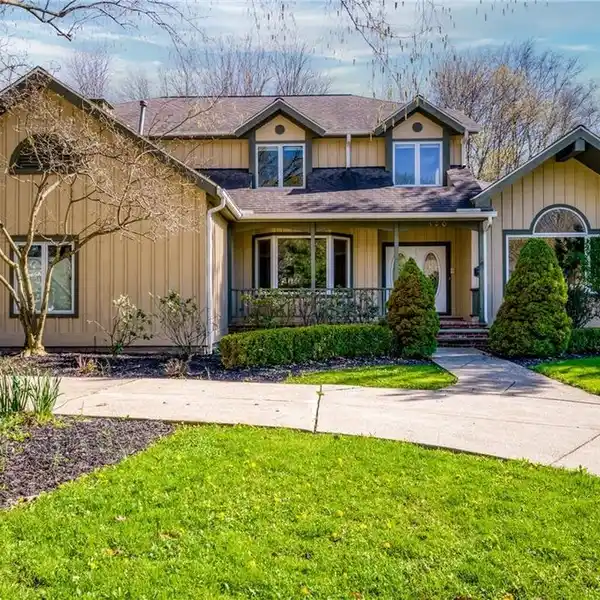Grand Two-story Foyer Meets Modern Luxury
Exceptional Opportunity in North Solon! Welcome to this stunning colonial, offering incredible curb appeal with a circular driveway and a beautifully fenced-in yard. A grand two-story foyer invites you in, setting the tone for the impressive layout within. The front living room, currently used as a home office, features double French glass doors, hardwood floors, and built-in desks. The formal dining room also showcases gorgeous wood flooring, perfect for gatherings and special occasions. The heart of the home is the expansive kitchen, complete with an oversized island, walk-in pantry, double ovens, beautiful granite countertops and KraftMaid cabinetry with abundant pull-out drawers. An eat-in area opens to the spacious deck through glass doors, seamlessly connecting indoor and outdoor living. The family room boasts vaulted ceilings, a cozy wood-burning fireplace, and an adjacent sitting area with two additional sets of tall doors, flooding the space with natural light. A large office off the hallway, with full bath access, offers flexibility and could easily be converted into a first-floor bedroom. The one-of-a-kind mudroom/laundry area is designed for busy households, featuring built-in walls of storage for coats, boots, backpacks, mail, and more. Upstairs, the oversized owner's suite impresses with a large closet, an additional flex space ideal for workout equipment, extra storage, or a quiet morning retreat. The updated glamour bath offers a spa-like experience with a huge walk-in tiled shower, double vanity, a skylight and soaring ceilings. All additional bedrooms feature generous closet space. The finished lower level adds even more living space, including another bedroom, a full bath, a recreation room, and a dedicated craft room. Outdoors, the fenced-in yard is a private oasis with wooded views, a gas starter firepit, and beautifully landscaped grounds C/B?B= truly unlike anything else on the market.
Highlights:
- Circular driveway
- Two-story foyer
- KraftMaid cabinetry
Highlights:
- Circular driveway
- Two-story foyer
- KraftMaid cabinetry
- Vaulted ceilings
- Wood-burning fireplace
- Mudroom/laundry area
- Owner's suite with flex space
- Finished lower level
- Gas starter firepit
- Landscaped grounds





