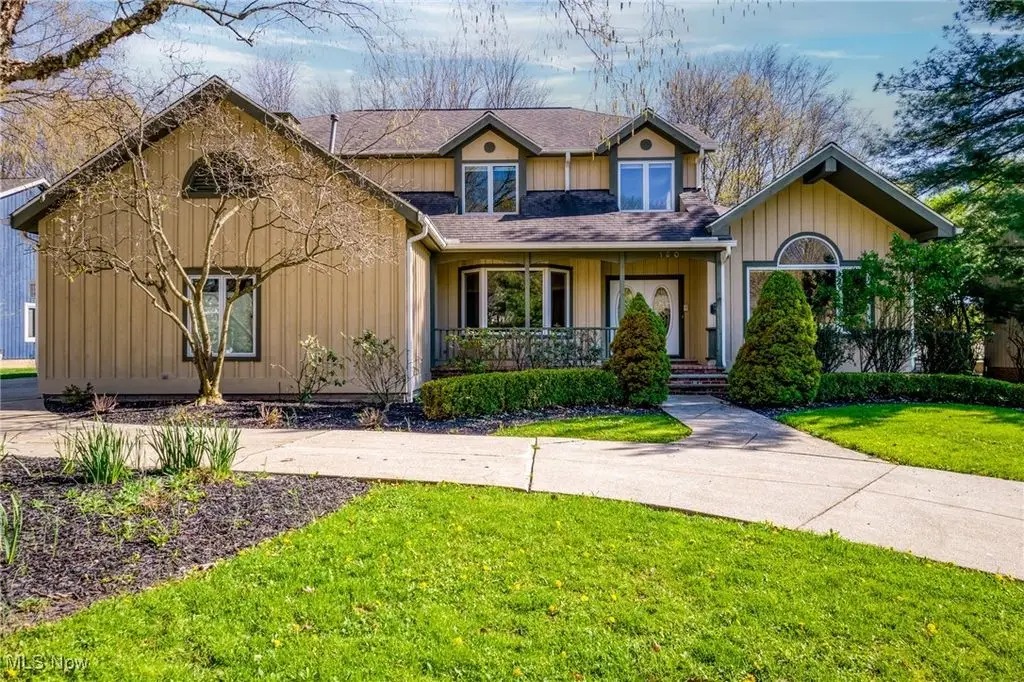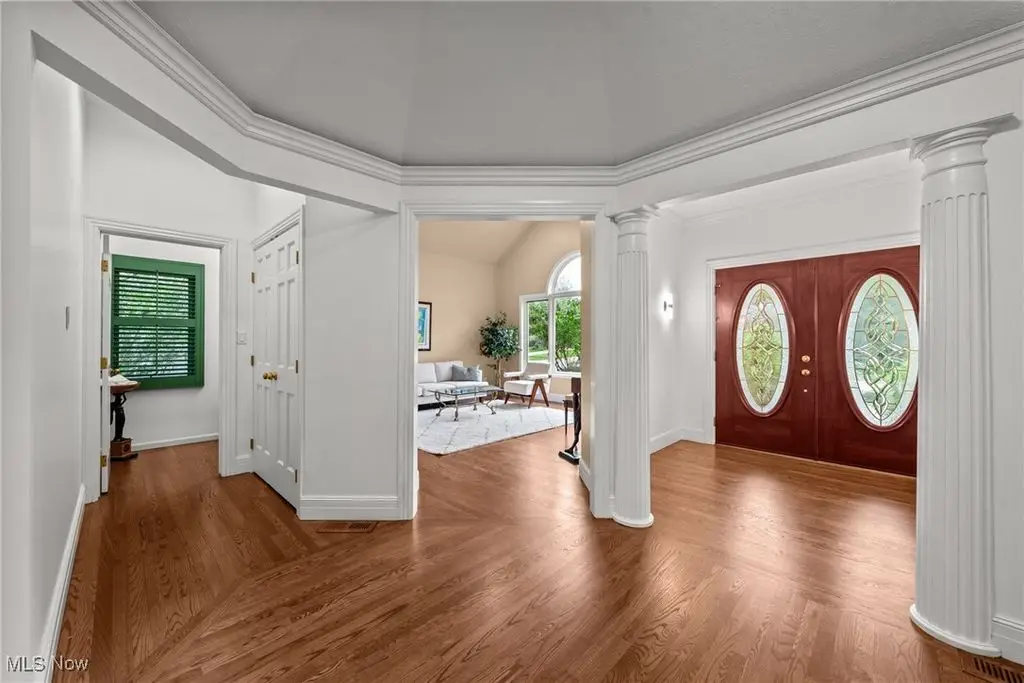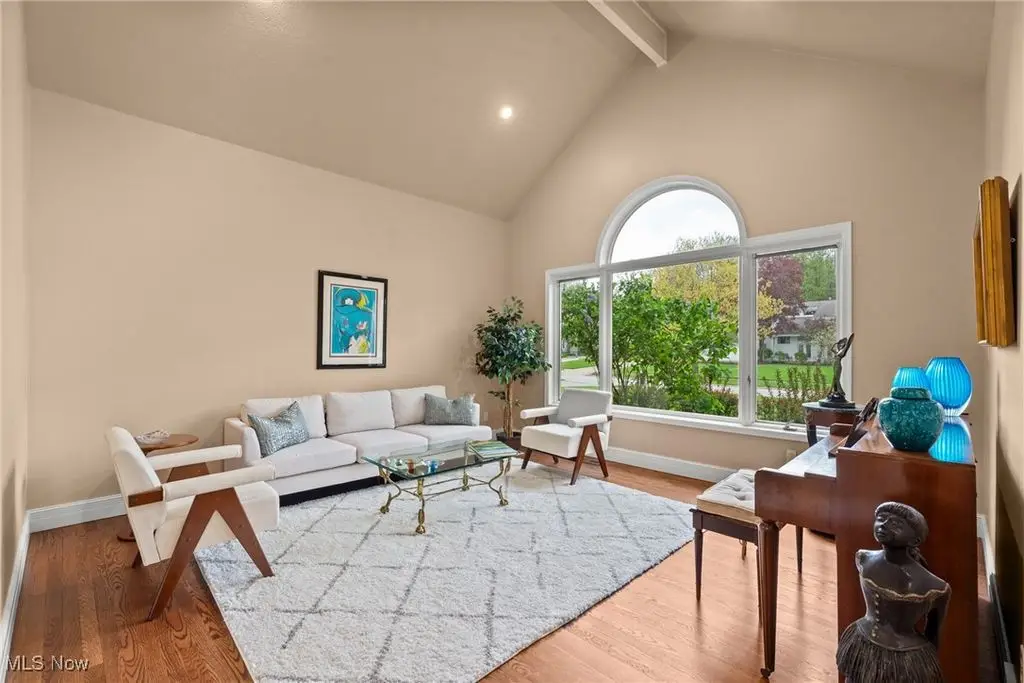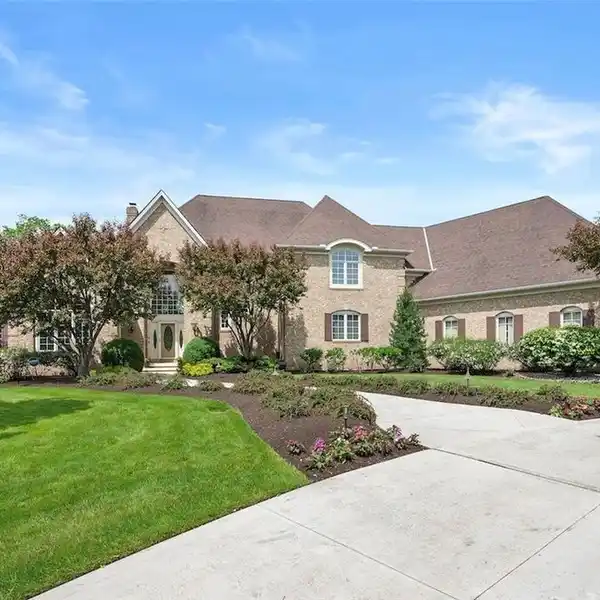Architecturally Reimagined Home in Orange Tree Estates
Located in the highly desirable Orange Tree Estates, this architecturally reimagined home by Ron Klutchin offers an elegant, open-concept design perfect for modern living. With five bedrooms, five full baths, and two half baths, this residence accommodates the needs of a busy family while providing space for both comfort and entertaining. Upon entry, the grand foyer sets the tone with gleaming hardwood floors that extend throughout the main level. To the right, the vaulted-ceiling living room welcomes natural light, while the formal dining room to the left features a built-in hutch and bar - ideal for hosting. At the heart of the home is the dramatic two-story family room with a wood-burning fireplace, open to a well-appointed kitchen featuring granite countertops, an eating bar, newer appliances, a walk-in pantry, and a light-filled breakfast room. The spacious first-floor primary suite includes dual walk-in closets and a luxurious, spa-inspired bath with two vanities, a jetted tub, a generous shower as well as a heated floor. Adjacent is a stunning library/office, perfect for working from home. Additional main-floor highlights include two powder rooms, a laundry room, and access to a three-car heated garage. Upstairs, a formal and a back staircase lead to four additional bedrooms and three full baths - two with private en-suites and two connected by a Jack-and-Jill bath. A loft area unites the rooms and overlooks the family room below. The finished lower level is an entertainer's dream, featuring a large recreation room, a second full kitchen, full bath, hobby room, and ample storage. This home is loaded with high-end features: all Pella windows with built-in screens, two HVAC systems (both eight years old), a central vacuum system, screened gutters, and a roof also just eight years old. Situated on a beautifully landscaped .53-acre lot, the property boasts a circular driveway, a private rear patio with a fire pit and hot tub. Conveniently located.
Highlights:
- Hardwood floors
- Wood-burning fireplace
- Granite countertops
Highlights:
- Hardwood floors
- Wood-burning fireplace
- Granite countertops
- Jetted tub
- Heated floors
- Pella windows
- Two HVAC systems
- Central vacuum system
- Private rear patio with fire pit
- Hot tub















