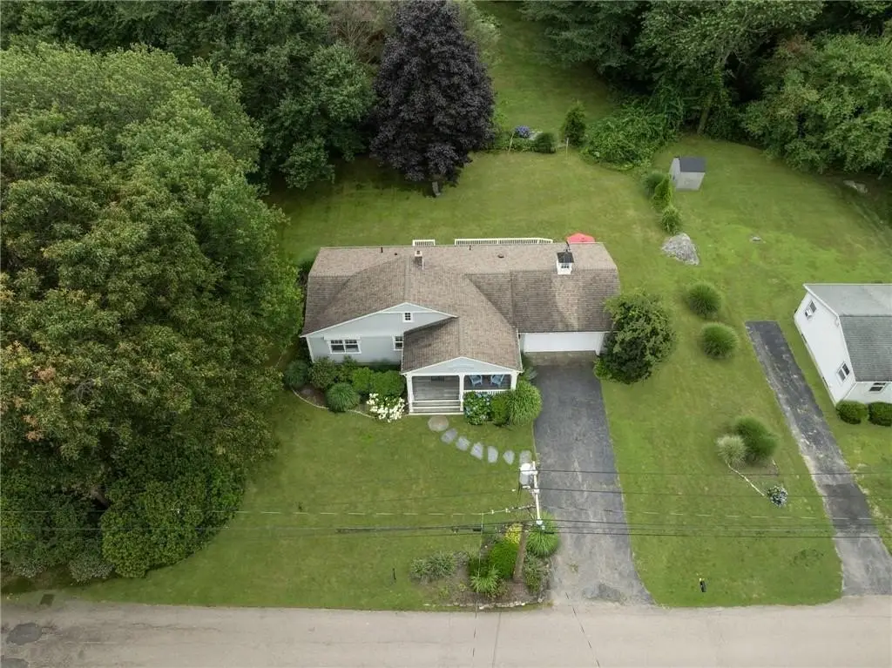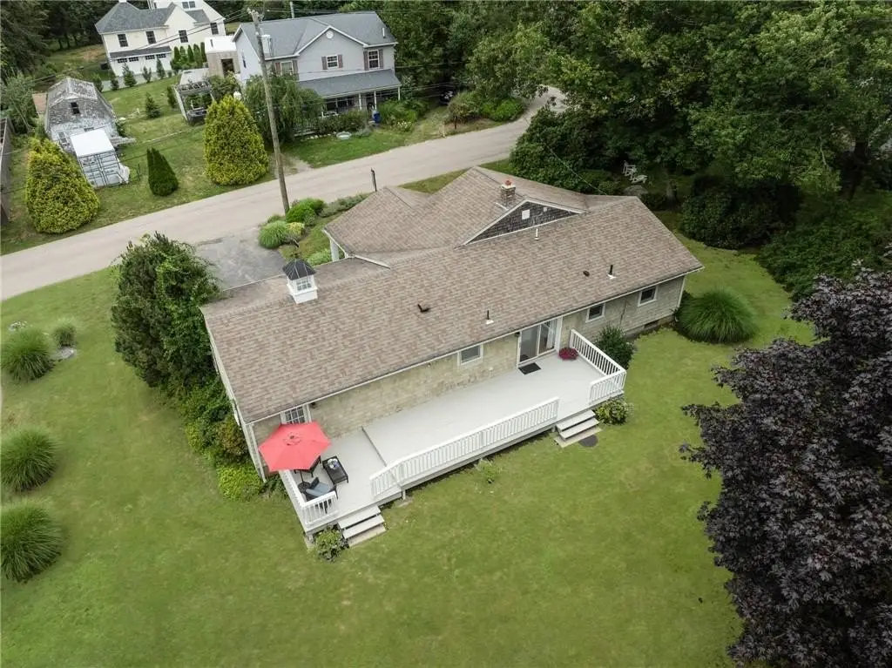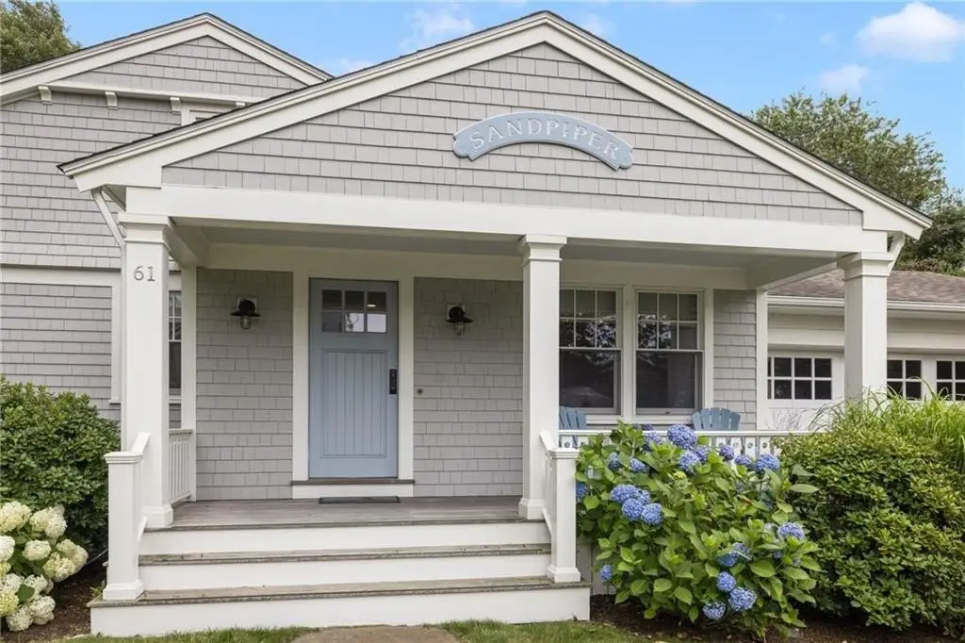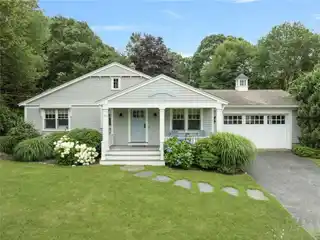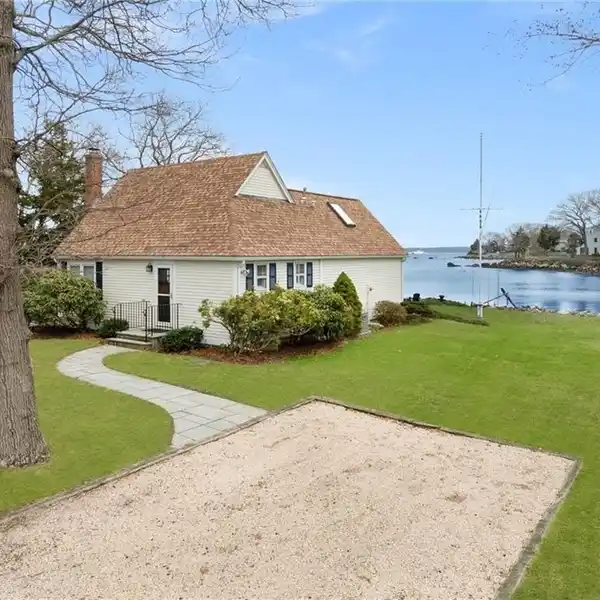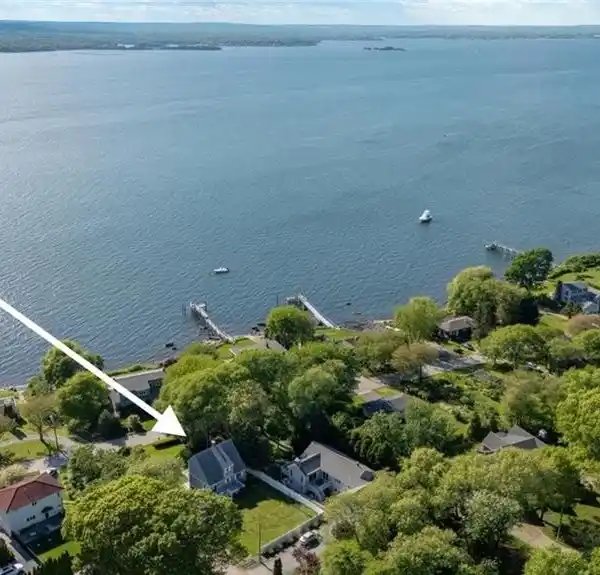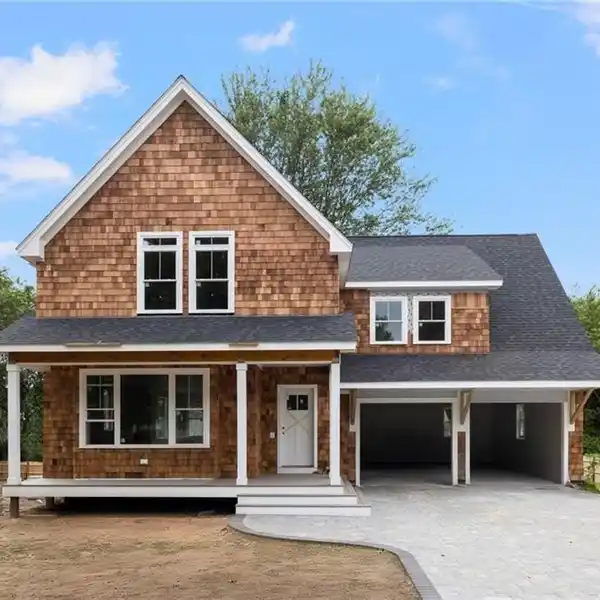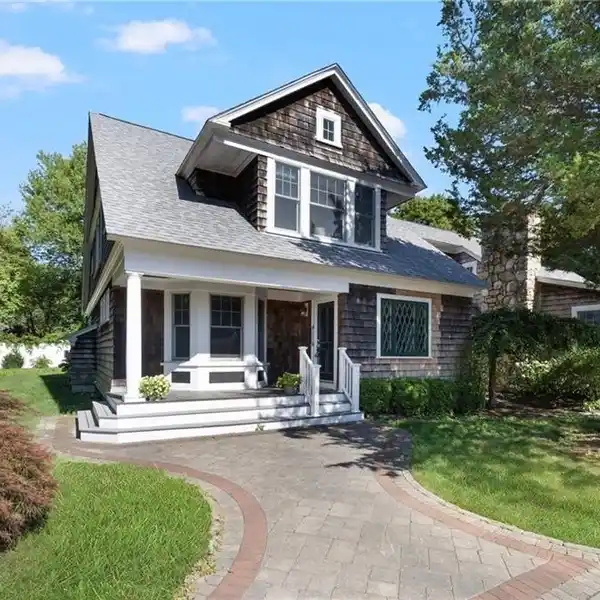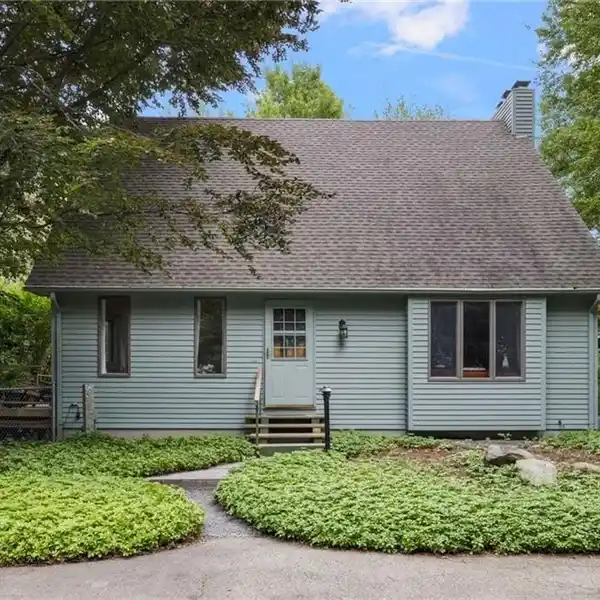Sweet Cottage Sanctuary
61 Spirketing Street, Jamestown, Rhode Island, 02835, USA
Listed by: Dianne Grippi | Residential Properties Ltd.
"Sandpiper", the cottage sanctuary you've been dreaming of!This sweet cottage sits on a double lot of 14,400 sq.ft. and is a stone's throw from the water's edge.Wonderful western water views to Narragansett Bay and spectacular sunsets can be all yours while relaxing on your front porch.This home was fully renovated in 2014 by the national award winning DiMauro Architects firm, with custom mill work, architectural details, a kitchen that is unique with laminate counters and polished chrome metal edging, giving the space a retro vibe.The functionality continues with a pantry and a large eating area, all flooded with natural light.The dining area leads out from a brand new Andersen slider onto the generous 400 sq.ft. rear deck for entertaining.The welcoming living room is spacious and has some views of the water as well.This property is 1,040 sq.ft., has 2 bedrooms, and 2 full baths.The primary en suite has its own custom closets and private bathroom with double vanities, large two person shower, hidden linen closet and commode.A hall full bath and 2nd bedroom complete this level.The oversized 2 car garage is accessible from the kitchen, and has steps to the unfinished lower level with 960 sq.ft. of space and is prepped for AC with an evaporator coil in place, just needs a condenser! Fir floors, high efficiency electric hot water tank, and high efficiency oil fired hot air Armstrong furnace.The possibilities for expansion are numerous!This is one level living at its finest!
Highlights:
Custom millwork
Renovated by national award-winning architects
Unique retro kitchen design
Listed by Dianne Grippi | Residential Properties Ltd.
Highlights:
Custom millwork
Renovated by national award-winning architects
Unique retro kitchen design
Generous 400 sq.ft. rear deck
Spacious living room with water views
Primary en suite with custom closets
Oversized 2 car garage
High efficiency electric hot water tank
High efficiency oil fired hot air furnace
Potential for expansion




