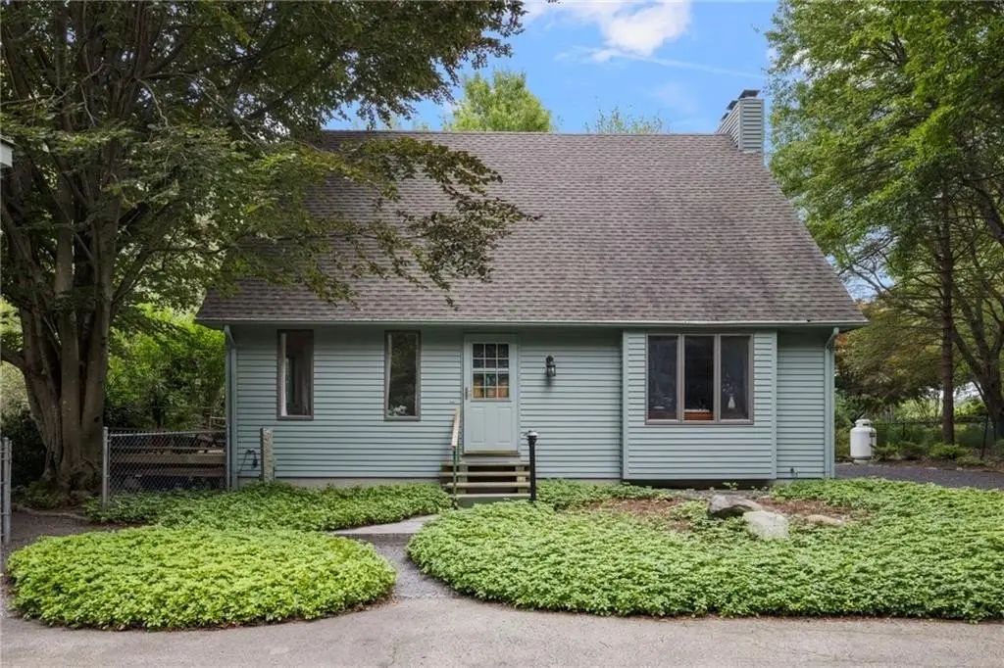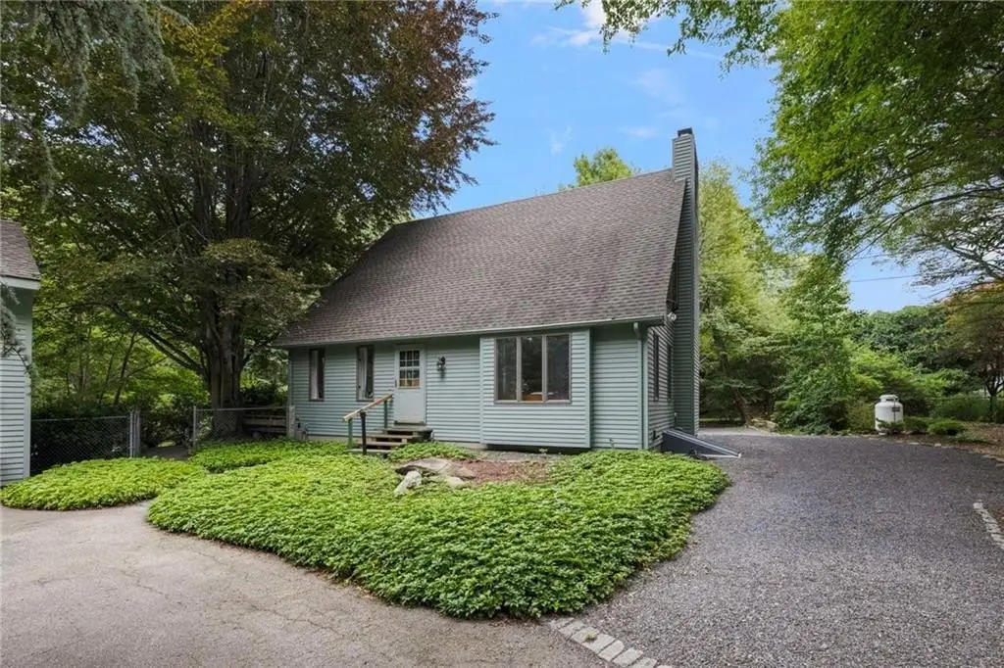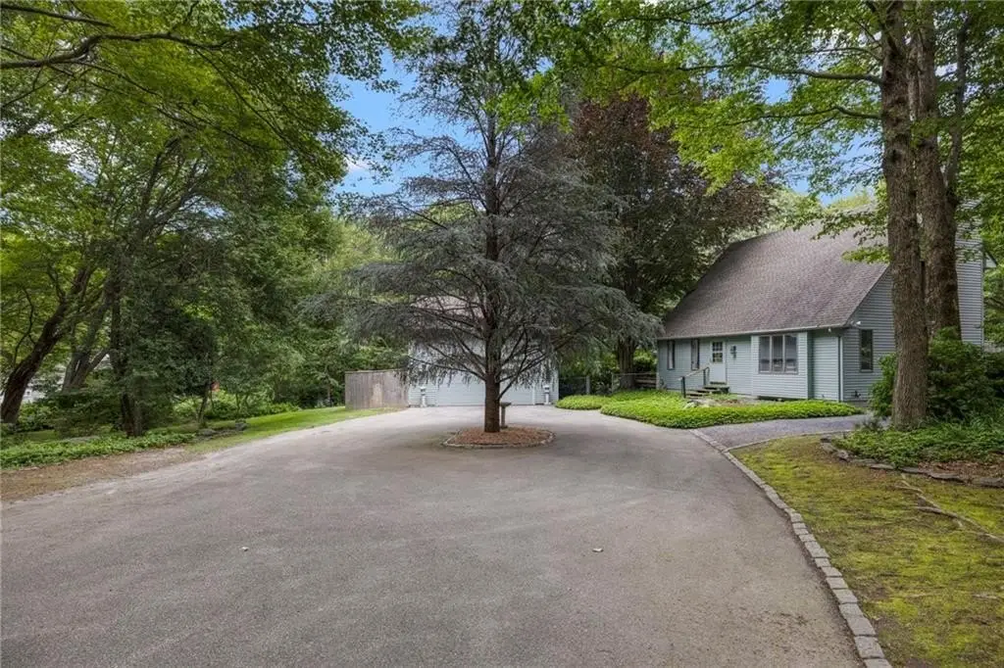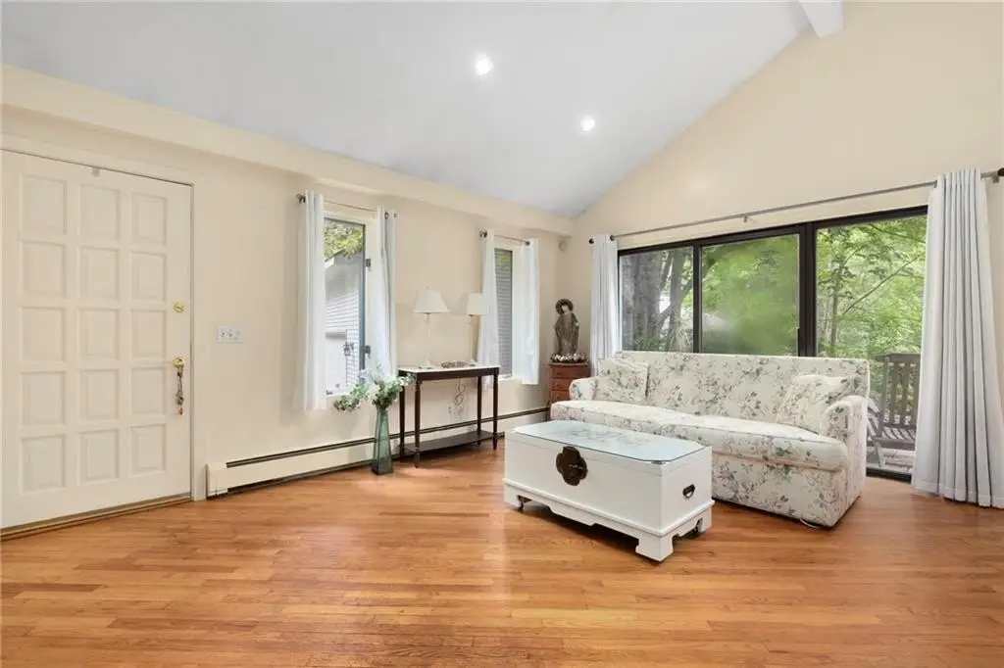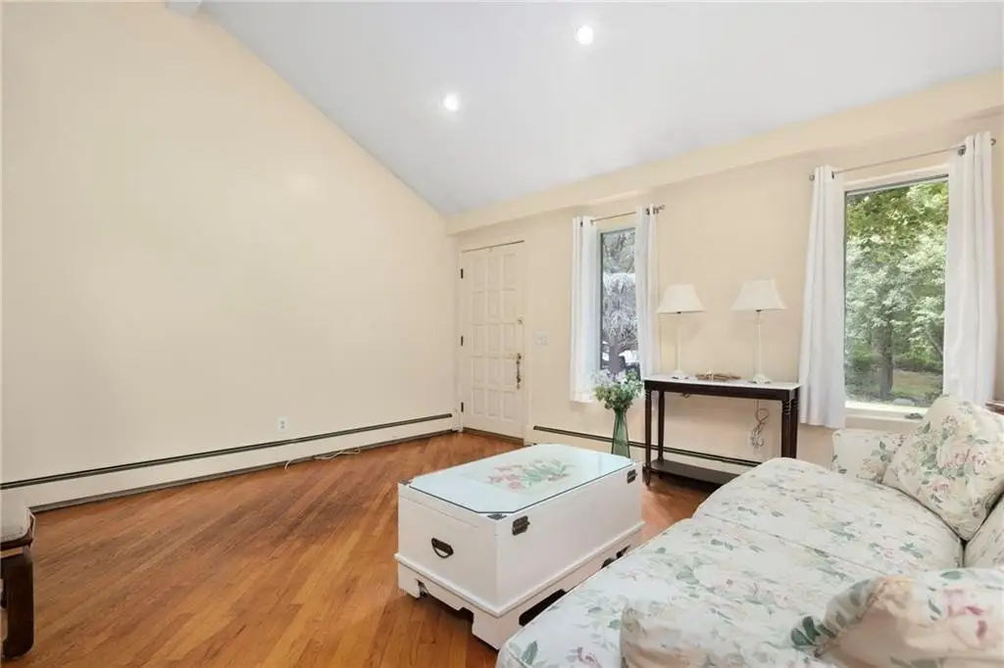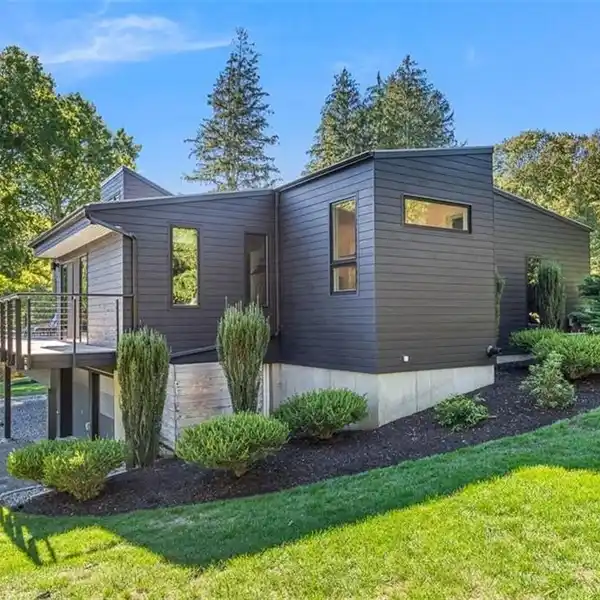Charming Cape Home
930 North Main Road, Jamestown, Rhode Island, 02835, USA
Listed by: Linda Mello | Residential Properties Ltd.
Set on 2.28 acres of serene, park-like grounds, this charming 3-bedroom, 2-bath Cape Cod offers the perfect balance of privacy, comfort, and versatile living. An updated wraparound deck welcomes you to relax and enjoy the peaceful setting, complete with koi ponds, fountains, and mature landscaping. Inside, 1,468 square feet of open living space features hardwood floors and a soaring cathedral ceiling that fills the home with light. The galley style kitchen flows effortlessly into the living room and out to the deck, ideal for everyday living and entertaining. The first floor primary suite is a true retreat, offering a wood-burning stove and a private bath with a soaking tub overlooking the tranquil water features. Upstairs, two additional bedrooms and a full bath provide space for family or guests. The finished lower level adds flexibility, perfect for a home gym, media room, or studio, and includes a laundry area and ample storage. A detached two-car garage includes a bright, 620-square-foot studio with a gas fireplace, kitchenette, and half bath—ideal as a home office, guest suite, or creative space. A cozy loft with a wood-burning stove sits above, offering additional charm and functionality. The property also features a 225-square-foot outbuilding—perfect for a yoga studio, workshop, or quiet retreat—as well as a 4-bedroom septic system, outdoor shower, and whole-house generator. A rare and peaceful offering that blends comfort, character, and boundless potential.
Highlights:
Cathedral ceiling with hardwood floors
Wood-burning stove and soaking tub
Detached two-car garage with studio
Listed by Linda Mello | Residential Properties Ltd.
Highlights:
Cathedral ceiling with hardwood floors
Wood-burning stove and soaking tub
Detached two-car garage with studio
Koi pond and fountains
Wraparound deck
Finished lower level with gym area
Gas fireplace in studio
Charming loft with wood-burning stove
