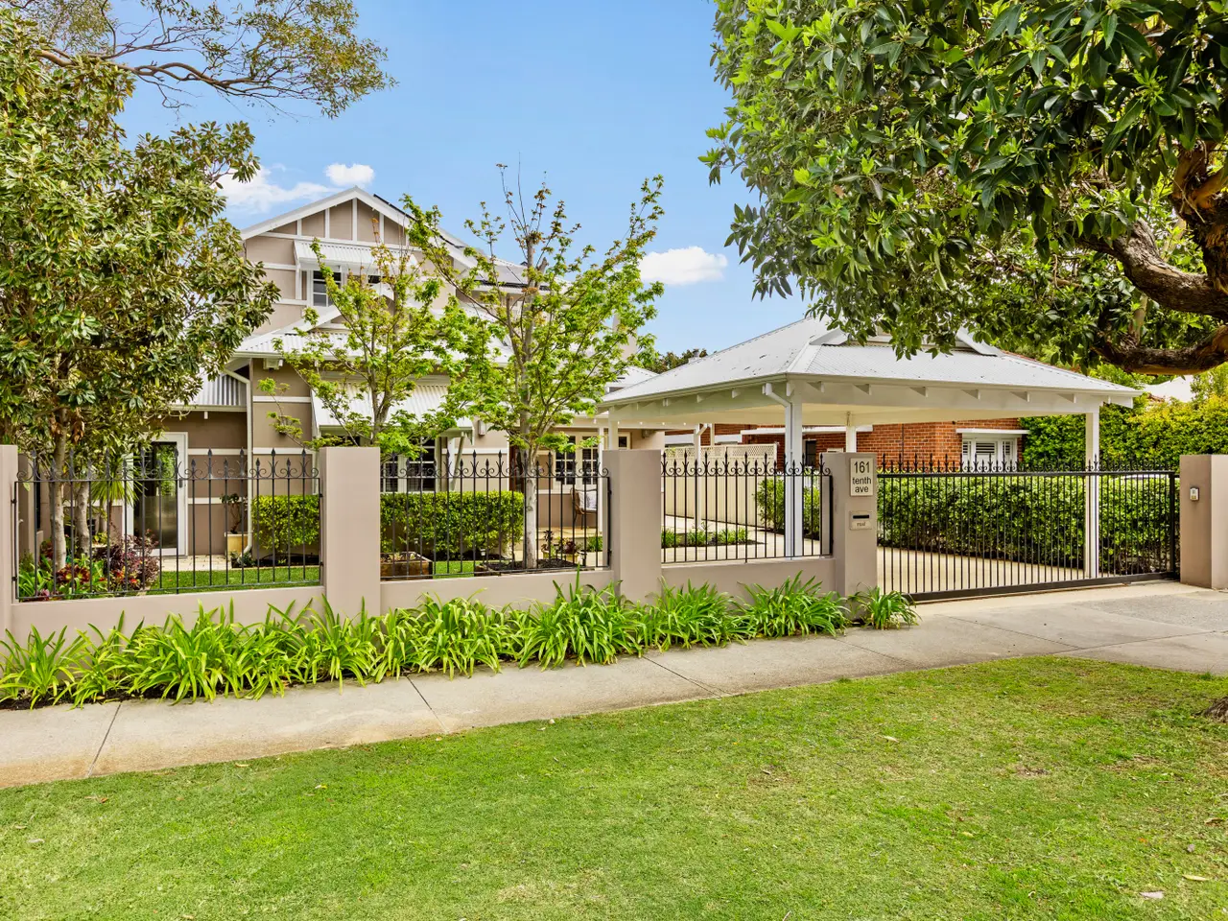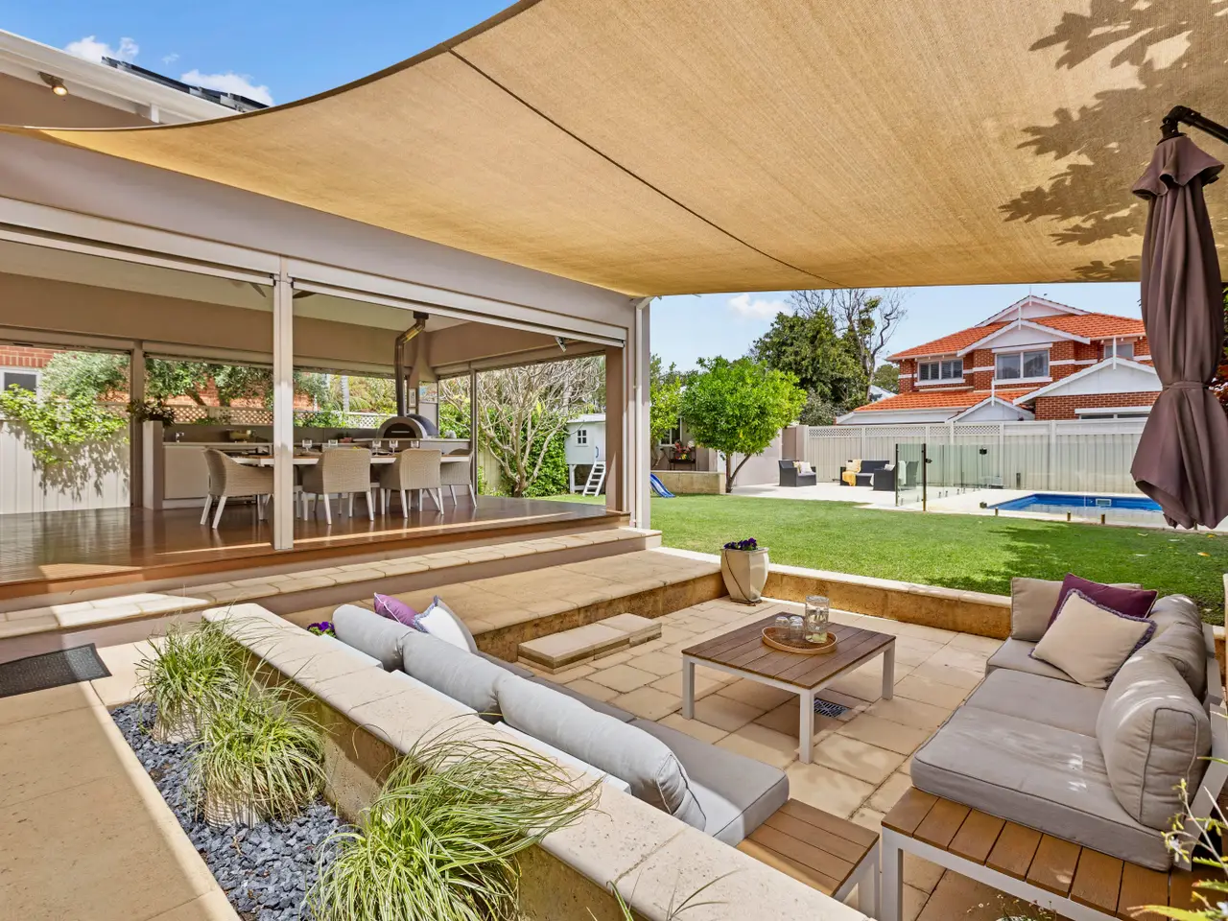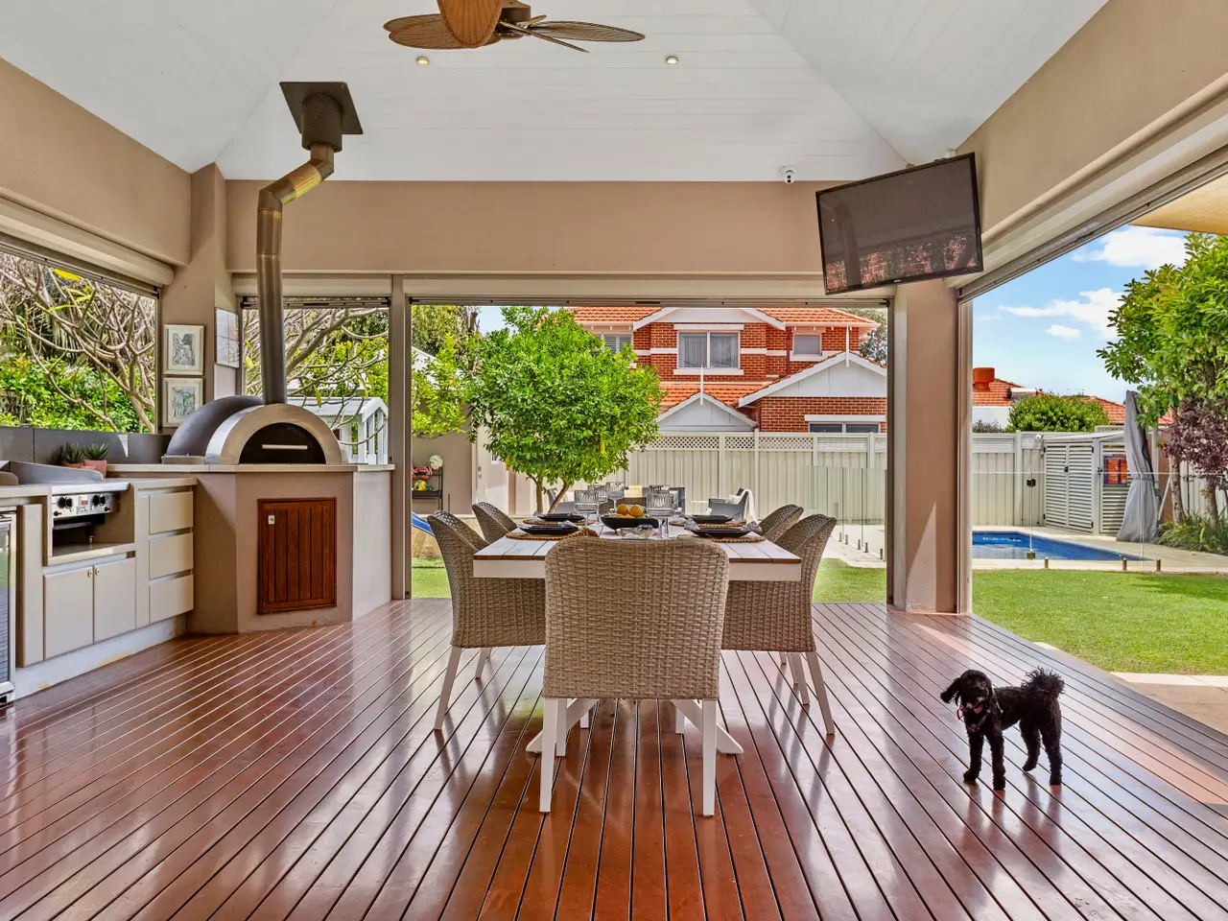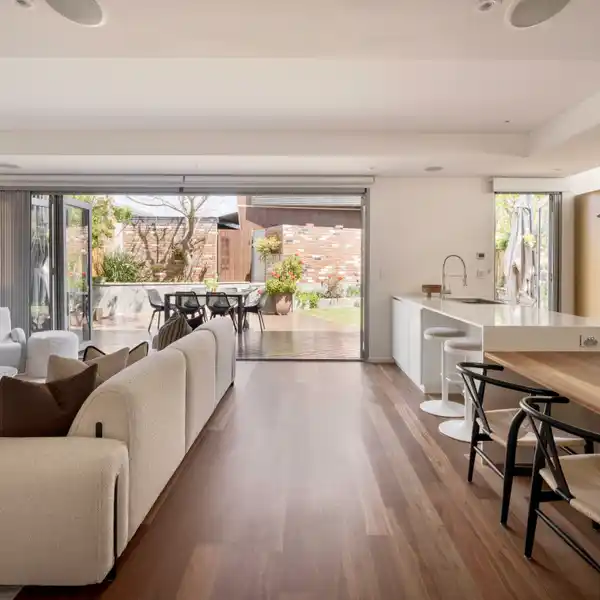Residential
161 Tenth Avenue, Inglewood, WA, 6052, Australia
Listed by: Chris Pham | Belle Property Australia
End Date Sale - Absolutely ALL OFFERS to be presented by Tuesday, 11th November at 5pm unless sold prior. Set in one of Inglewood's most cherished streets, this contemporary masterpiece blends heart, soul and space in perfect harmony. Across five bedrooms, three bathrooms and multiple living zones, it's a home that effortlessly celebrates the beauty of family life - where generous scale and natural flow create a seamless connection between indoor and outdoor living, defining a residence to love for many chapters to come. A circa 1940s classic reimagined for today, the home blends period character with modern ease. In a façade of grandeur and simplicity, soft neutrals and whites meet grand gables, French windows, timber fretwork and crisp render - a timeless, welcoming street presence. Inside, light and proportion define the interiors. A wide central hallway with a graceful arch draws you inward, flowing over pristine timber floorboards and crisp white walls. Plantation shutters, neutral colourways and layered textures bring an effortless elegance, with every detail carefully considered and every finish chosen with purpose. A home like this has a beating heart. At the rear, open-plan living connects seamlessly to the outdoors, framed by bi-fold doors and filled with natural light. The kitchen is beautifully appointed in white on white - a bold 40 mm stone waterfall island is the hero, paired with sleek cabinetry and premium appliances including double Bosch ovens, an integrated Liebherr fridge/freezer and Gaggenau induction cooktop and rangehood. Outdoors, the entertainer's alfresco is a haven of warmth and welcome, with Jarrah underfoot, a raked VJ-lined ceiling overhead, statement fans, built-in Bose speakers and a fully equipped outdoor kitchen complete with pizza oven, barbecue, sink and fridge - all enclosed by café blinds for year-round enjoyment. The backyard is designed to be lived in and loved. A sunken lounge with a shade sail, established garden beds lined with viburnum, and a sparkling heated below-ground pool with outdoor shower framed in glass balustrading - a private sanctuary made for family life. Upstairs, the principal suite offers space and serenity, overlooking the garden and fitted with roller shutters for ultimate comfort. Beautifully proportioned with a generous walk-in robe and spa-like ensuite featuring a rainfall shower, dual basins and separate toilet, it's a retreat made for rest. The remaining bedrooms are thoughtfully separated across each level, each with easy access to a luxe bathroom on their floor. The layout also includes a private theatre, study, and an external lined studio with plumbing and air conditioning - ideal as a home office, gym or creative retreat. Positioned for the very best of family living, the location speaks for itself. Within the Inglewood Primary and Mount Lawley Senior High School catchments, and just moments from Beaufort Street, local parks, reserves and everyday convenience. A bus stop less than 250 metres away ensures a seamless city connection, while nearby cafés, boutiques and weekend favourites make it a lifestyle easy to love. Features you will love: • Five-bedroom, three-bathroom family home on a 731 sqm block. • Backyard with concealed storage and powder room and shower for convenience, plus a separate lock-up store. • Lined, air-conditioned studio with plumbing and spilt system air-conditioning that can easily adapt to your needs. • Separate theatre with recessed ceiling, sheer and blockout curtains. • Family bathroom on each level, finished in neutral tones with full-height tiling, stone tops, frameless glass showers and a bath upstairs. • Powder room on each level. • Separate laundry with abundant storage, stone benchtop and concealed drying court. • Under-stair storage and plentiful cabinetry throughout. • Front garden doubles as a generous entertaining space with a lined carport, downlights and aggregate underfoot, surrounded by lush gardens and a cosy verandah. • Lockable electric sliding gate and double carport with guest intercom and keypad access. • Rear electric sliding gate from ROW and additional parking off the laneway. • Reverse-cycle ducted air conditioning throughout with zoning. • Beautifully manicured, WIFI enabled reticulated gardens off its own bore. • Sparkling heated below-ground pool with custom fitted pool blanket. • Whole-house water filtration system. • CCTV throughout and a security alarm system. • 7.7kW solar system. • School catchment: Inglewood Primary School and Mount Lawley Senior High School. • Water Rates: $2,256.16 • Council Rates: $3,345.44 This is a home that truly captures the essence of "love at first sight" - beautiful, functional, and ready for its next chapter. To learn more, contact Chris Pham on 0448 777 511 or chris.pham@belleproperty.com.
Highlights:
Custom 40mm stone waterfall island
Outdoor kitchen with pizza oven and barbecue
Heated below-ground pool with glass balustrading
Listed by Chris Pham | Belle Property Australia
Highlights:
Custom 40mm stone waterfall island
Outdoor kitchen with pizza oven and barbecue
Heated below-ground pool with glass balustrading
Spa-like ensuite with rainfall shower
Lined, air-conditioned studio with plumbing
Entertainer's alfresco with built-in Bose speakers
Reverse-cycle ducted air conditioning with zoning
Sparkling below-ground pool with custom-fitted pool blanket
Whole-house water filtration system
Beautifully manicured Wi-Fi enabled reticulated gardens















