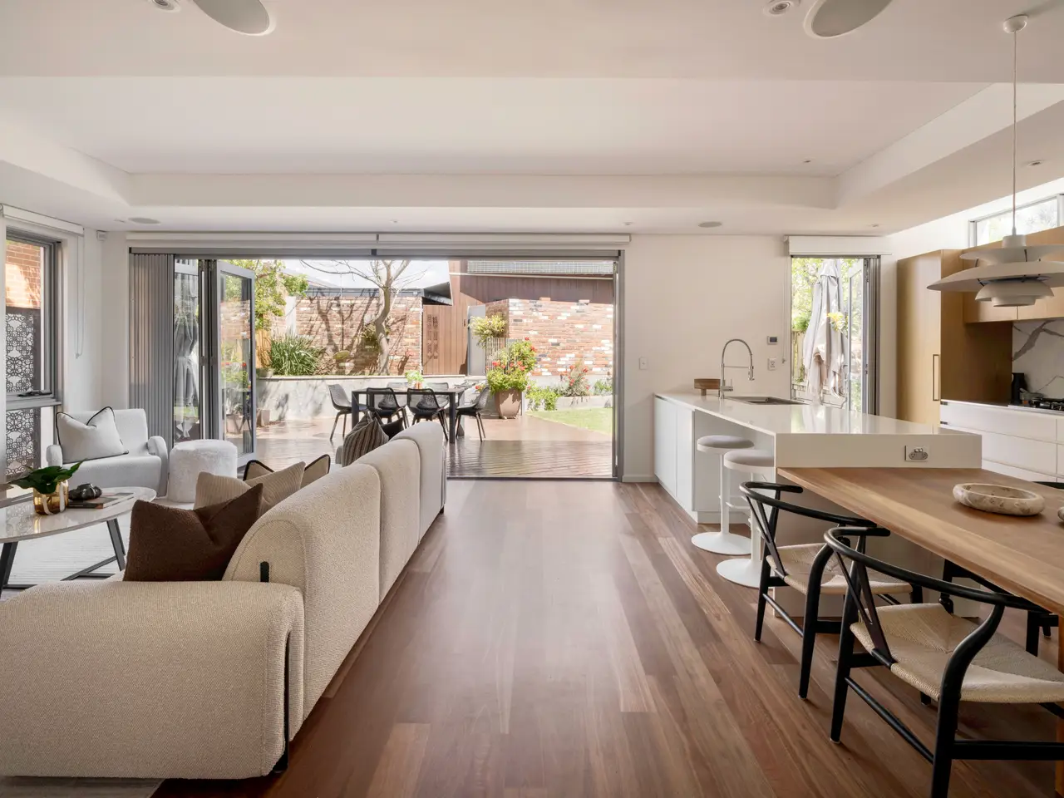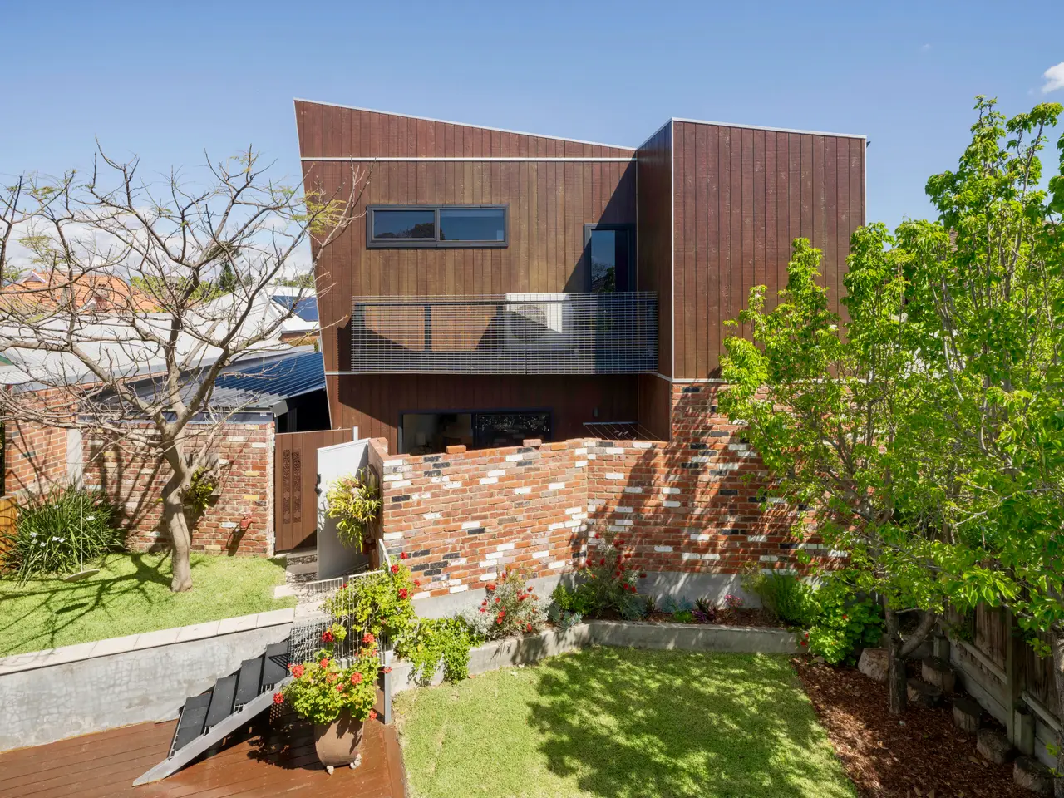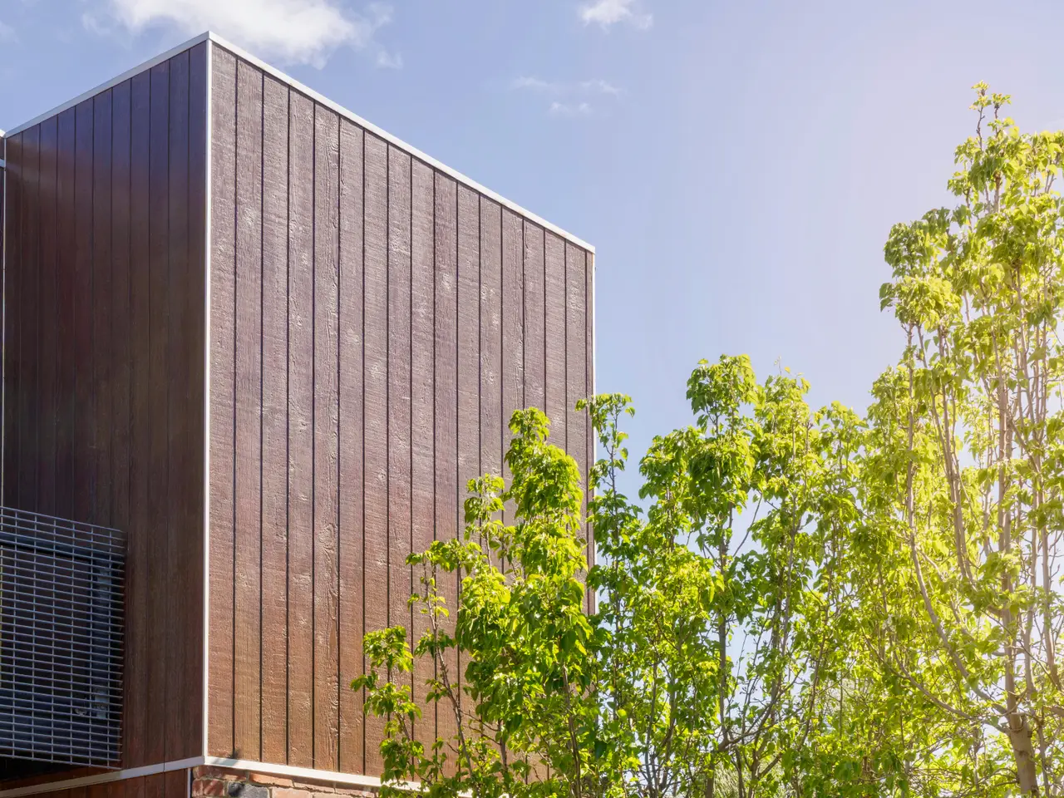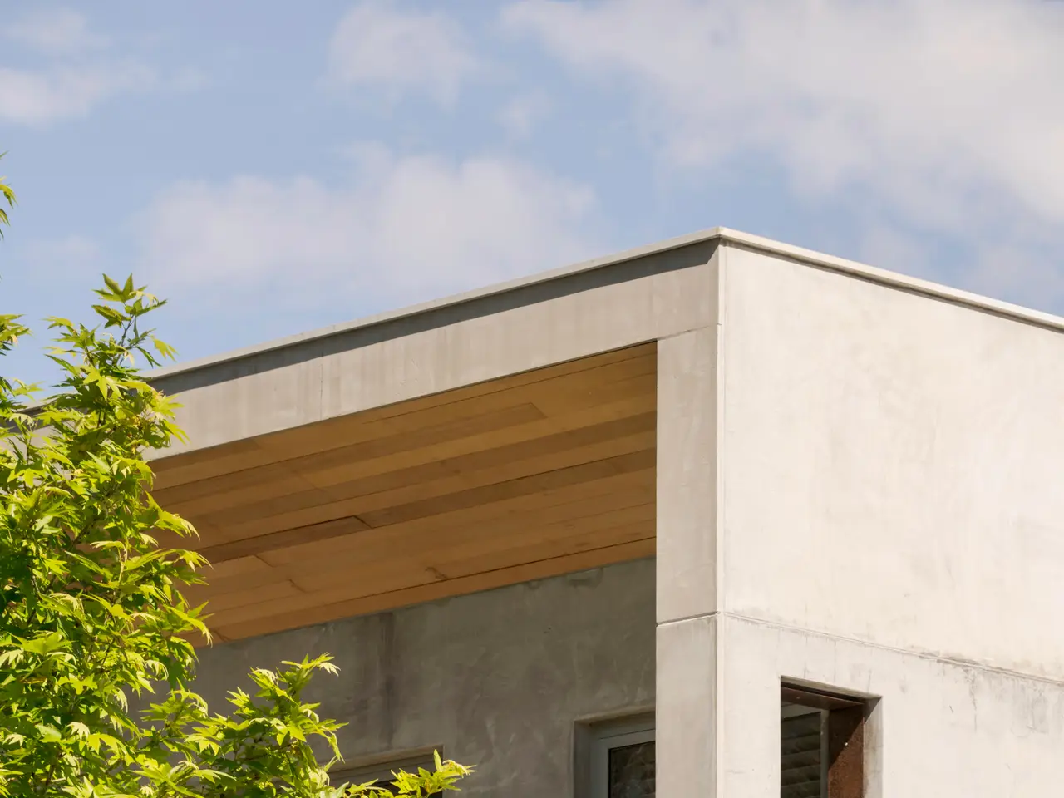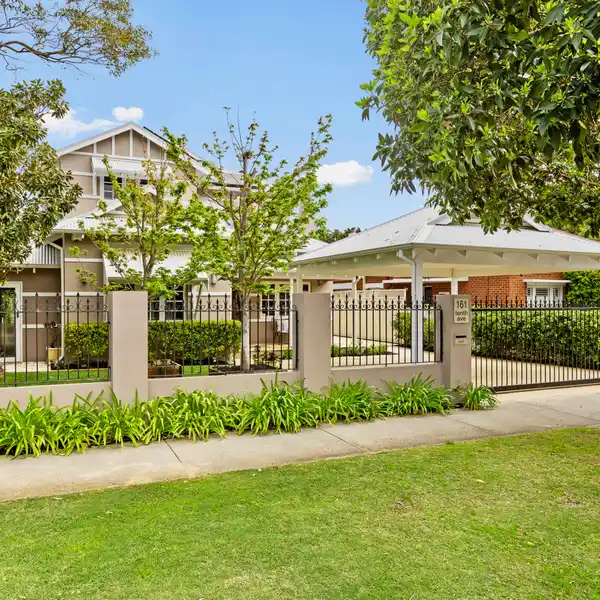Architecturally Inspired Sanctuary
143 Chelmsford Road, North Perth, WA, 6006, Australia
Listed by: Chris Pham | Belle Property Australia
End Date Sale - Absolutely ALL OFFERS to be presented by Tuesday, 11th November at 5pm unless sold prior. An architecturally inspired sanctuary delivering a refined living experience like no other. A rare opportunity for families who value design, comfort and genuine flexibility-where a four-bedroom home fronts the street and a private two-bedroom studio sits discreetly to the rear. Quiet on Chelmsford yet moments to North Perth favourites, it's an urban lifestyle locale perfectly matched to its executive design. Inspired by architect Chris Hazebroek of ALIJN Architects + Urbanists, the façade layers raw polished concrete, timber and steel with recycled brick-material honesty expressed with restraint. Inside, a dramatic double void draws light through VELUX skylights, flowing over pristine spotted gum floors and timber-framed windows to create a calm, textural rhythm. The main living domain is open-plan and beautifully resolved, connecting through bi-fold doors to the rear entertainer's deck. A built-in gas fireplace, crisp shadowline and recessed ceiling, and high-set highlight windows speak to confident minimalism-the detail is quiet, the effect luxurious. Anchoring it all, a chef's kitchen crafted around a statement Essastone island with a custom spotted gum breakfast bar. Stainless steel benchtops meet an Italian marble splashback, white and timber cabinetry sit in deliberate dialogue. With a full Miele suite, dual wall ovens and purposeful prep space, it's a workspace to inspire home cooks and entertainers alike. Outdoors becomes an effortless extension of the living space - lawn, landscaped gardens and an open-air deck designed for gathering and connection. Throw open the bi-folds and the house breathes; entertaining feels easy. On the ground floor, the principal suite is a private retreat: expansive glazing frames a lush courtyard with a freestanding stone bath beneath the sky. The ensuite pairs warm travertine with bold monochrome notes, stone-topped dual vanities and a separate WC-hotel-level luxe right at home. Upstairs, three secondary bedrooms share their own living area and family bathroom, with one enjoying a private, street-facing balcony. Finishes are thoughtful throughout - blockout and sheer window dressings, ceiling fans, and built-in robes for daily ease. Beyond the main home, the detached two-storey rear studio, accessed via the laneway, delivers complete autonomy. Ground-floor living sits in a refined monochrome palette and opens to a courtyard wrapped in star jasmine and bespoke graffiti art. Above, a peaceful retreat awaits, with the principal suite and study nook taking in city vistas. Its true brilliance lies in how effortlessly it adapts - a home designed for life's changing chapters, from young families to multigenerational living, or dual-income flexibility with two premium residences on one title. With Hyde Park moments away, city-bound transport within 150 metres, and the energy of North Perth and Highgate close at hand, all within premium school catchments, this is refined urban living at its most liveable. Features include: • Architect-designed by Chris Hazebroek, comprising a four-bedroom, two-bathroom front residence and a private two-bedroom secondary dwelling at the rear • Constructed in 2013 • 458 sqm subdividable lot (STCA) • Single remote-controlled lock-up garage via rear laneway, plus three E-permits through the City of Vincent • Gourmet kitchen with Miele appliances: dual wall ovens, five-burner gas cooktop, concealed rangehood, semi-integrated dishwasher and separate appliance nook • Seamless indoor-outdoor living via bi-fold doors with retractable fly screens and remote-controlled blockout blinds • Ground-floor principal suite with courtyard access and outdoor stone bath, walk-in robe, and a luxe ensuite with separate WC, walk-in glass shower, dual stone-topped vanities and excellent storage • Statement family bathroom with full-height soft grey tiling, custom waterfall Corian vanity with dual taps, walk-in glass shower with rainfall head and concealed cistern • Secondary bedrooms all fitted with blockout and sheer curtains, ceiling fans, and built-in robes • Built-in speakers to the lounge and principal suite • Ground-floor powder room • Separate laundry with drying courtyard • Fully reticulated landscaped gardens • Reverse-cycle ducted air-conditioning to the main residence • Security alarm system • Concealed bin store and additional side storage • Situated within the North Perth Primary and Mount Lawley Senior High School catchment areas Rear studio features include: • Two-bedroom, one-bathroom standalone dwelling with exclusive rear laneway access • Electricity separately metered, no gas connection • Proven income: yielded up to $5,000 per month as short-stay, currently rented on a rolling monthly arrangement at $675 per week (incl. utilities) • Split-system air-conditioning to living, with additional split systems and ceiling fans to both bedrooms • Functional kitchen with Blanco 600 mm oven, four-burner electric cooktop, Bosch dishwasher and walk-in pantry • Bathroom with full-height tiling, frameless glass shower and vanity storage • One bedroom with city-facing balcony and walk-in robe • Separate powder room with storage • Study nook with city views • Council Rates: $3,860.85 per annum • Water Rates: $1,932.70 per annum To learn more, get in touch with Chris Pham on 0448 777 511 or chris.pham@belleproperty.com.
Highlights:
Polished concrete facade
VELUX skylights
Gas fireplace with recessed ceiling
Listed by Chris Pham | Belle Property Australia
Highlights:
Polished concrete facade
VELUX skylights
Gas fireplace with recessed ceiling
Chef's kitchen with Essastone island
Open-air deck for entertaining
Freestanding stone bath in principal suite
Separate studio with city views
Full Miele suite in kitchen
Indoor-outdoor living with bi-fold doors
Secure remote-controlled lock-up garage
