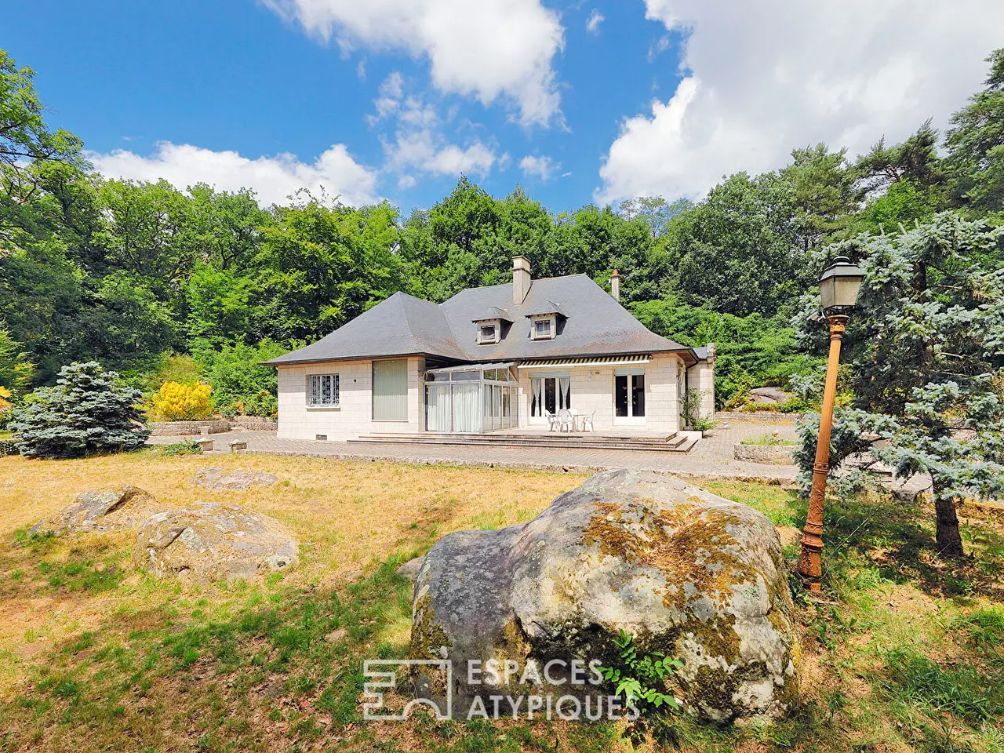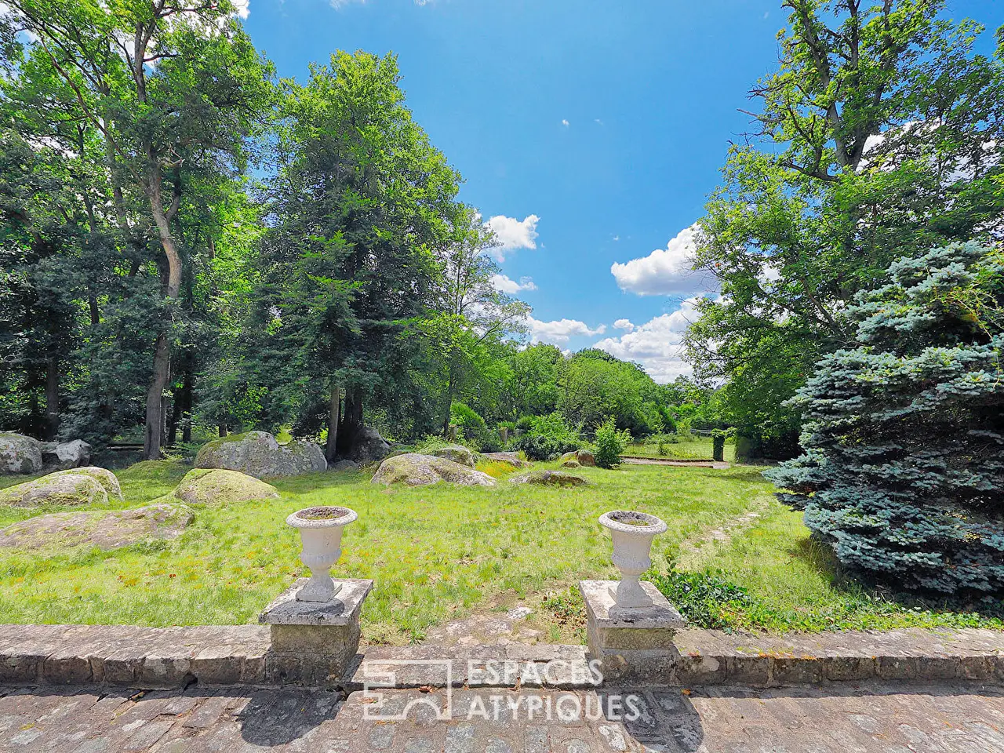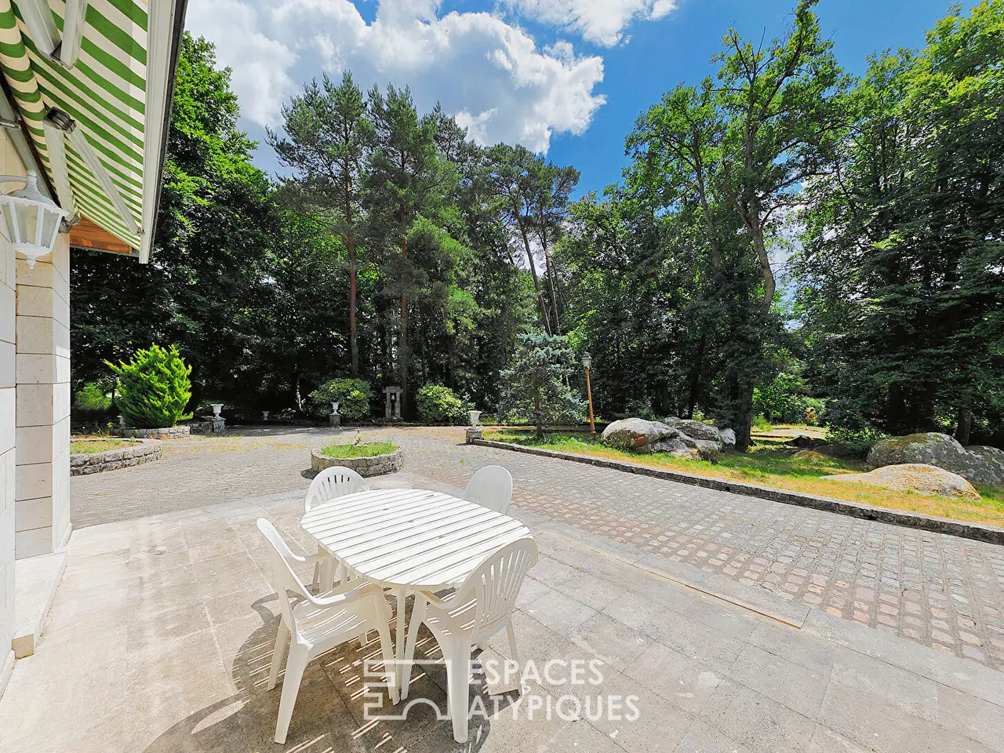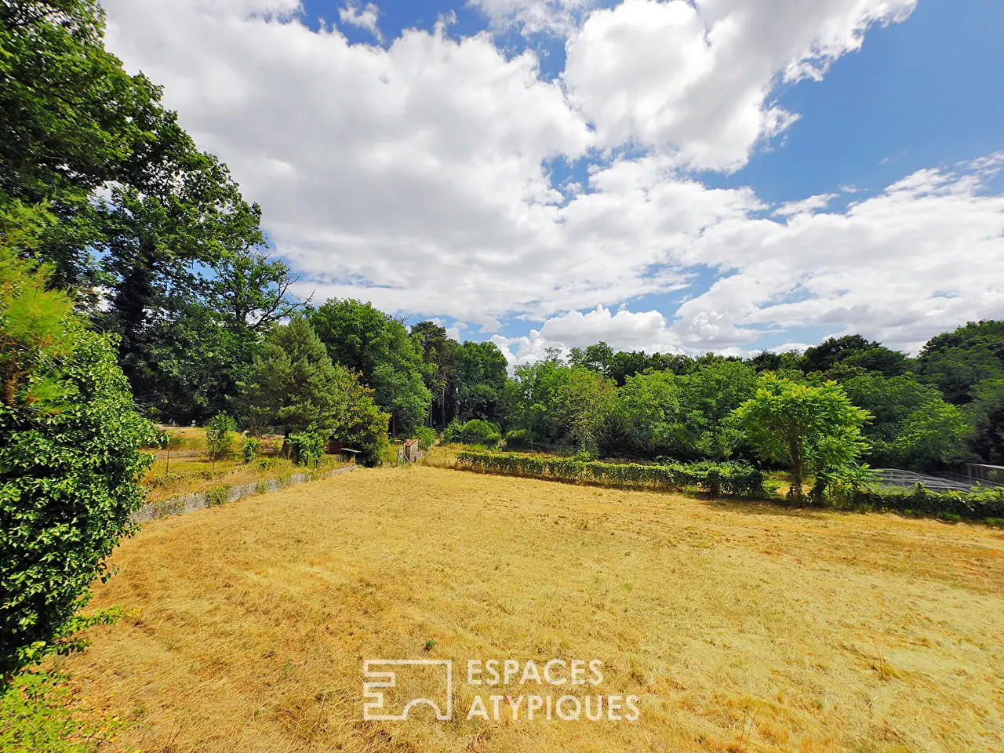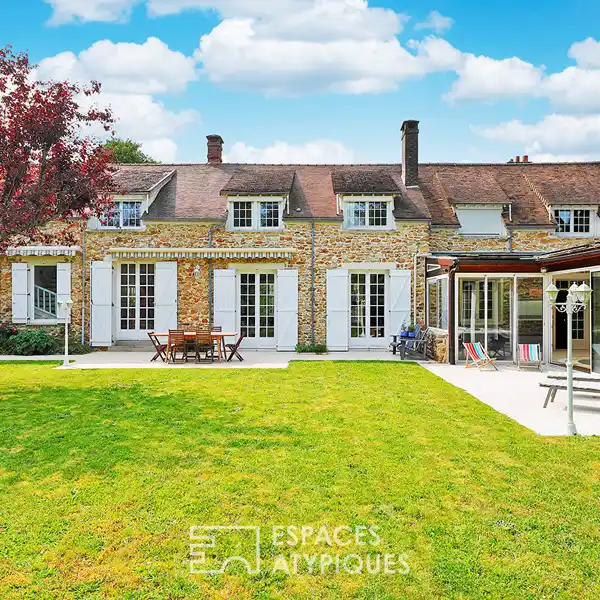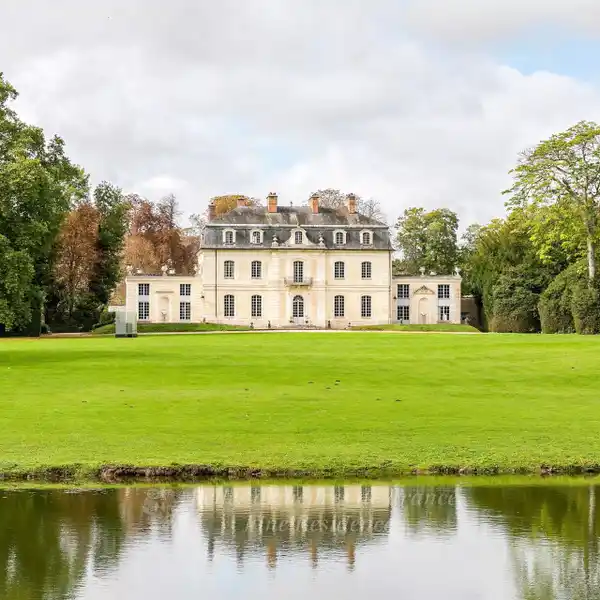Rare Estate on the Edge of the Forest
USD $2,035,470
Fontainebleau, France
Listed by: Espaces Atypiques
Un domaine rare de 5 hectares en lisiere de foret Tucked away around a corner, hidden from view, this private property is revealed, nestled in the heart of a magnificent wooded park of nearly 5 hectares. Here, nature reigns supreme. The trees and a few rocks typical of the Fontainebleau Forest offer a preserved setting, conducive to daydreaming as well as large-scale projects. This exceptional estate houses two independent houses to renovate, perfectly integrated into their environment, ideal for a main residence, a guest house or a shared living project. The main house, built in the 1970s on two levels, offers 228sqm of living space. From the entrance, a long corridor leads to large rooms bathed in light. The living room and dining room, with their comfortable proportions, invite conviviality. A second living room with a fireplace promises mild winter evenings. The separate, functional kitchen opens onto the outside. Two ground-level bedrooms, an office, a bathroom, two toilets, a laundry room, and a veranda opening onto the park complete this level. Upstairs, three additional bedrooms, a shower room, a separate toilet, and a large convertible attic offer even more beautiful perspectives. In the basement, a total compartmentalized space: a large garage, a boiler room, a cellar, and storage rooms. Ideal for accommodating a collection of vintage cars, or for creating a workshop, a gym, a wellness area, etc. The second single-story stone house offers 117sqm of living space. This detached house has a living room with a fireplace, four bedrooms, one of which has independent access, a bathroom, a shower room, and two toilets. A terrace extends the living space to the outdoors. The property also has 7 boxes, including 6 closed garages, perfect for exceptional vehicles, an independent workshop, and a cellar. A rare and confidential property, just a few minutes from Fontainebleau. ENERGY CLASS: F / CLIMATE CLASS: F Estimated average annual energy costs for standard use based on average energy prices indexed for the years 2021, 2022, and 2023, between EUR7,960 and EUR10,810. REF. SM1163 Additional information * 12 rooms * 9 bedrooms * Outdoor space : 50000 SQM * Parking : 10 parking spaces * Property tax : 5 476 € Energy Performance Certificate Primary energy consumption f : 278 kWh/m2.year High performance housing
Highlights:
Fireplace with stone surround
Veranda overlooking wooded park
Vintage car collection garage
Contact Agent | Espaces Atypiques
Highlights:
Fireplace with stone surround
Veranda overlooking wooded park
Vintage car collection garage
Independent stone guest house
Workshop space
Large attic for potential conversion
