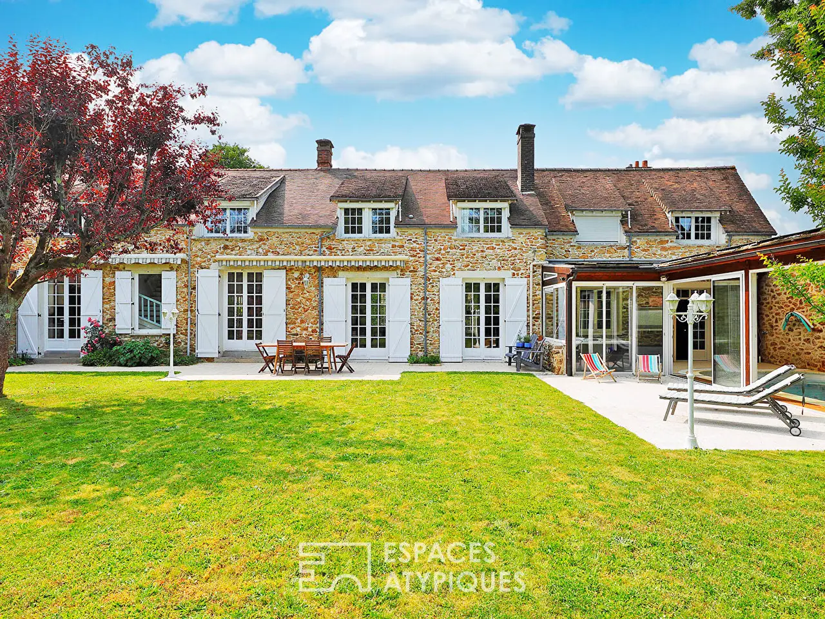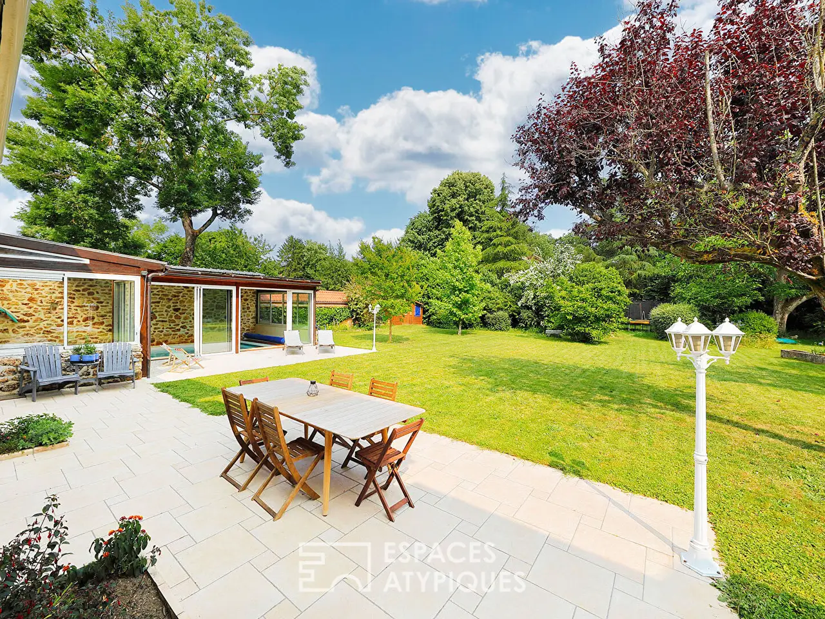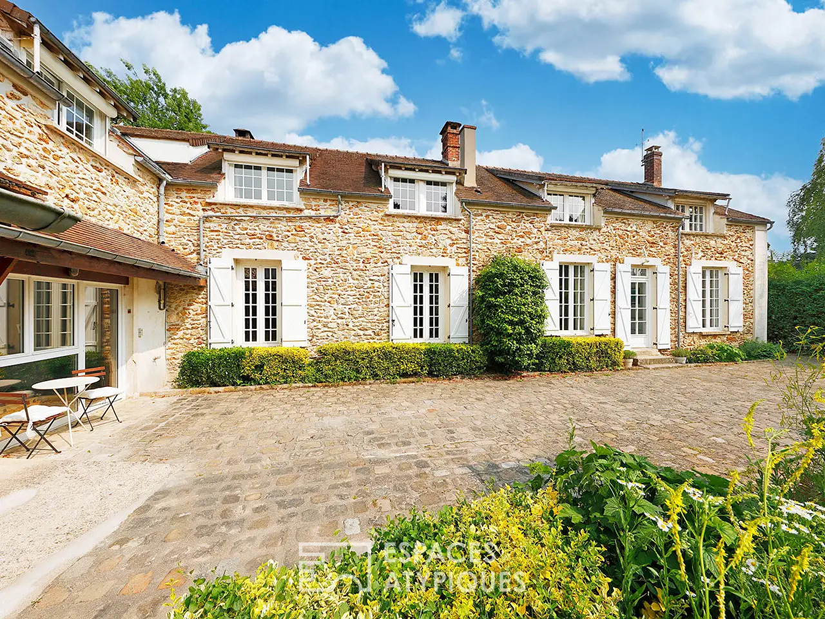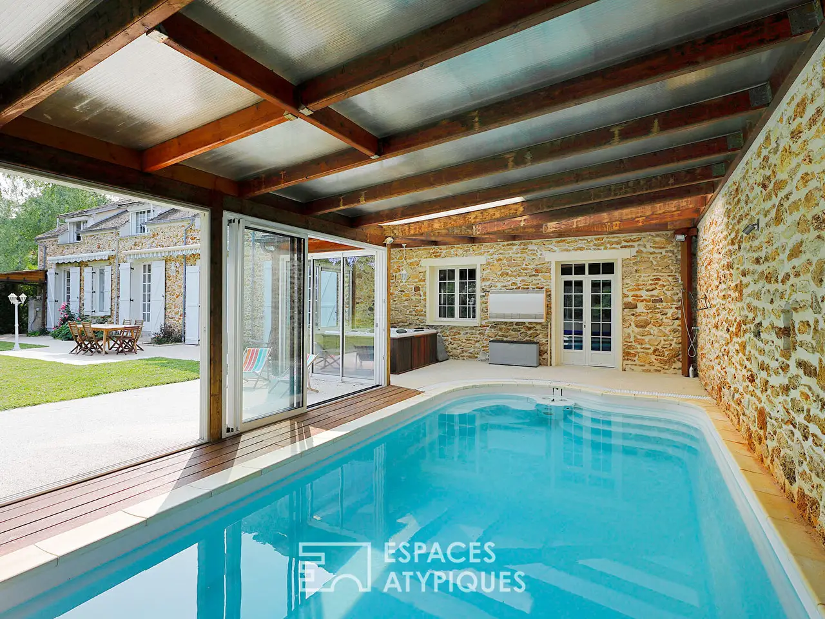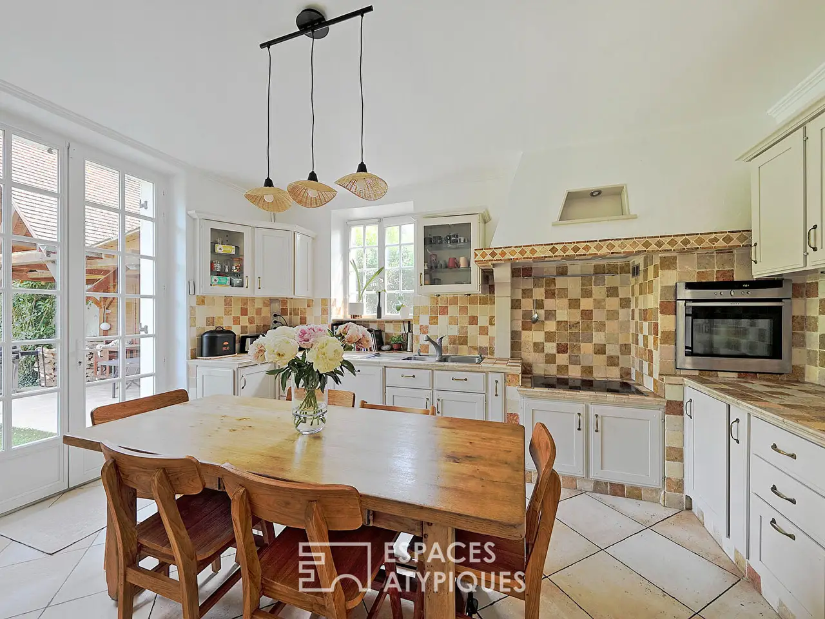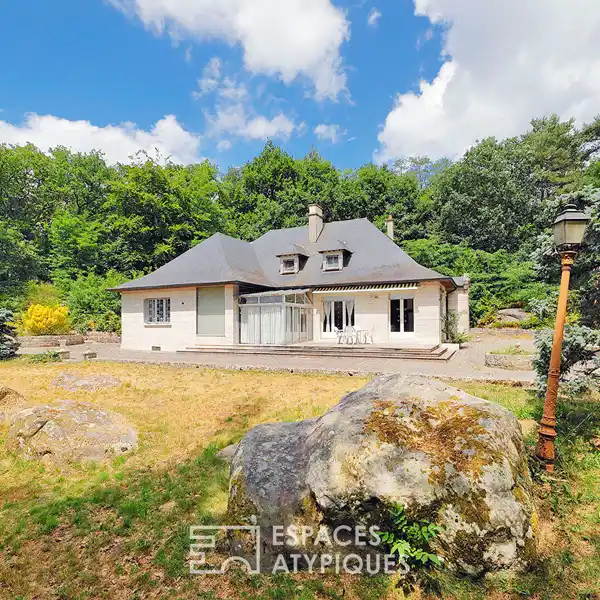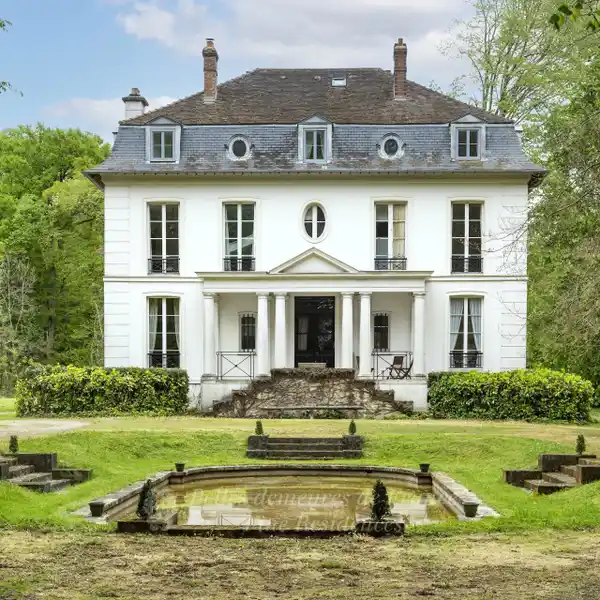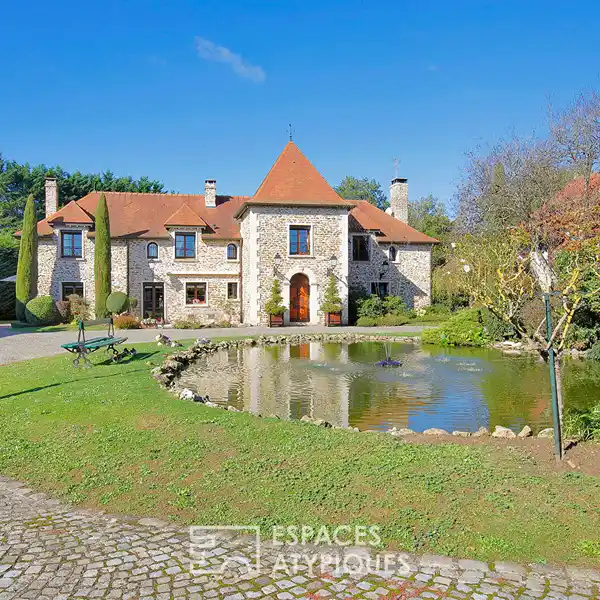Renovated Farmhouse with Indoor Swimming Pool and Garden
USD $1,014,900
Barbizon, France
Listed by: Espaces Atypiques
Corps de ferme rehabilite avec piscine interieure et jardin Just minutes from the famous village of Barbizon, this old farmhouse has been carefully renovated by its owners into a 390sqm habitable residence, nestled on a wooded plot of over 2000sqm, sheltered from view and the hustle and bustle. Behind its stone walls hides a multi-faceted living space, designed to accommodate large families, professional projects, or simply the desire to live several lives in a single address. At the heart of the main house, the spaces offer fluidity: A bright entrance which distributes on the one hand the double living room with the fireplace lounge area and the dining room area. On the other hand, the kitchen is independent and benefits from a large back kitchen. These living spaces offer openings onto the garden. In the extension of the living room we discover a vast veranda with an indoor swimming pool and its jacuzzi, like a nod to the holiday homes. A large room for the laundry room is added to the ground floor which can easily be transformed into a pool house. The sleeping area is upstairs with two first bedrooms having their own bathroom and toilet, two additional bedrooms with a separate shower room and toilet. An open room like an office or games room completes this level. Directly connected to the main house, a second independent dwelling completes the whole. Ideal for a professional activity, a rental project or welcoming family and friends without encroaching on each other's privacy. It offers on the ground floor a living room with a fitted kitchen opening onto a terrace and upstairs, a living room, three bedrooms, a shower room and separate toilets. Outside, the charm continues with a beautiful paved courtyard at the front of the house, a terrace and an intimate and wooded garden at the back, a summer shelter for cooking and sharing in the open air. A closed garage is accessible from the courtyard, or it is possible to park up to 5 cars outside. The property also benefits from two cellars and a shed for garden equipment. Two houses in one where the most inspired life projects are expressed. A6 access 5 km away, without any nuisance Schools in the village and all amenities nearby ENERGY CLASS: D / CLIMATE CLASS: B. Estimated average amount of annual energy expenditure for standard use, established from energy prices for the years 2021, 2022 and 2023: between EUR6,610 and EUR8,990 Additional information * 11 rooms * 7 bedrooms * 1 bathroom * 3 shower rooms * 1 floor in the building * Outdoor space : 2000 SQM * Parking : 6 parking spaces * Property tax : 2 405 € Energy Performance Certificate Primary energy consumption d : 227 kWh/m2.year High performance housing
Highlights:
Veranda with Indoor Pool
Stone Walls
Fireplace Lounge
Contact Agent | Espaces Atypiques
Highlights:
Veranda with Indoor Pool
Stone Walls
Fireplace Lounge
Professional Kitchen
Jacuzzi
Courtyard with Paved Surface
Terrace with Garden
Summer Outdoor Cooking Area
Second Independent Dwelling
Closed Garage
