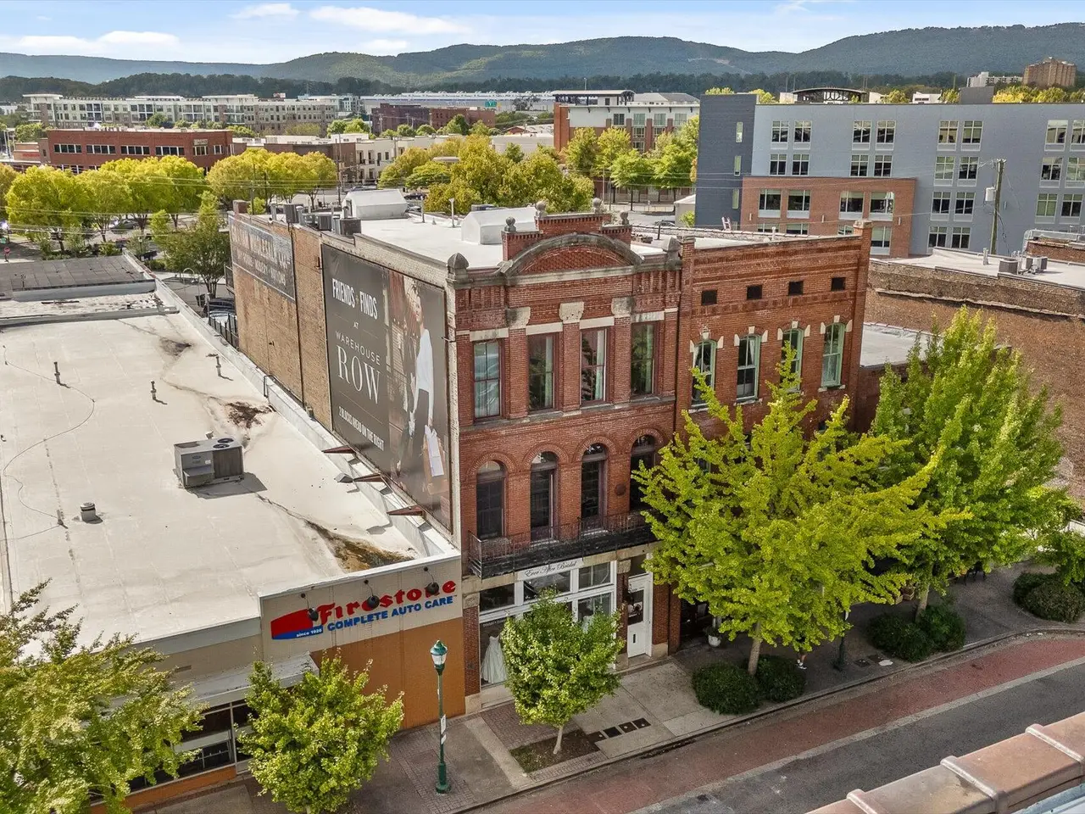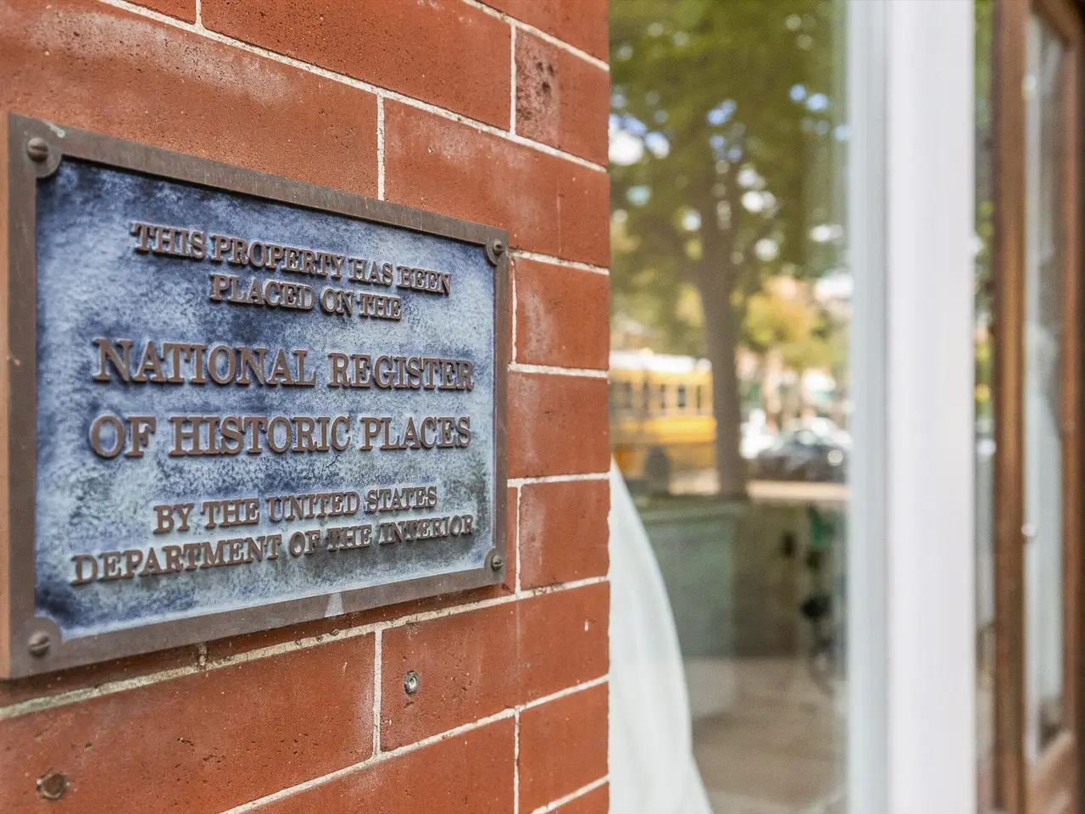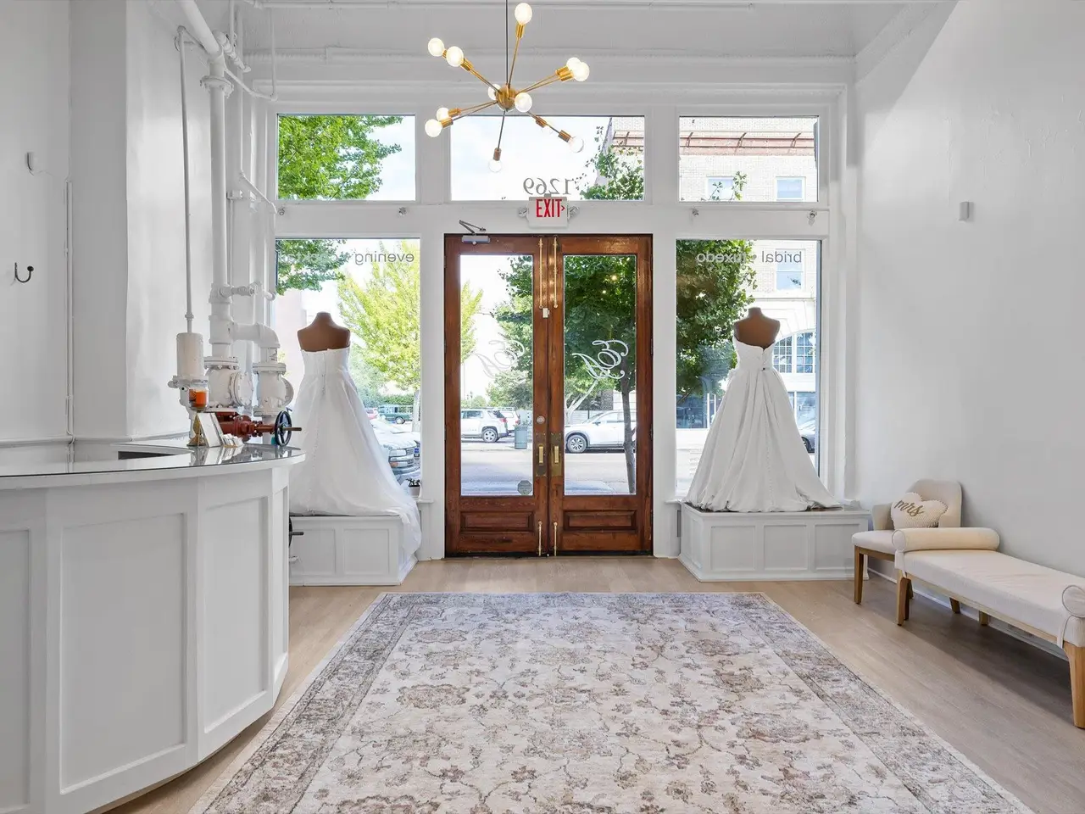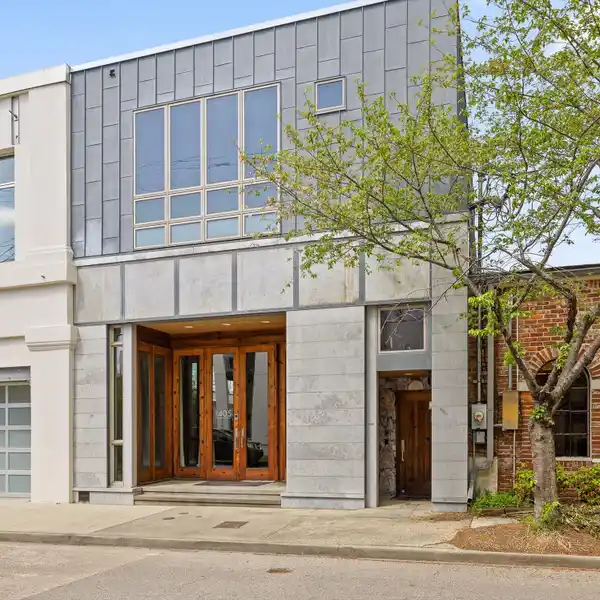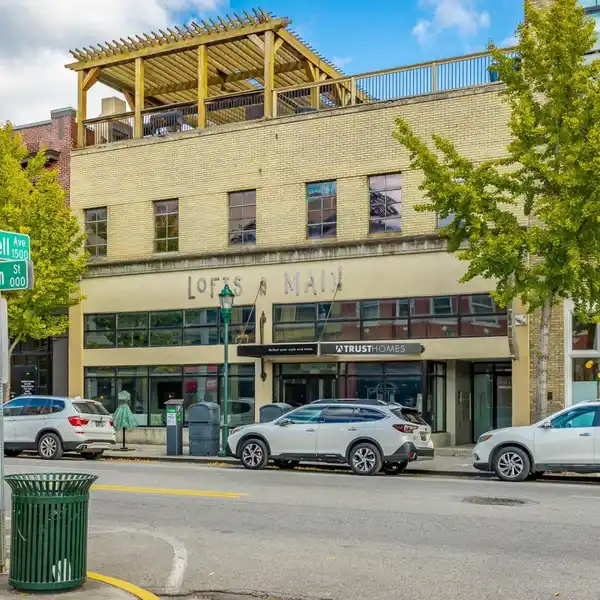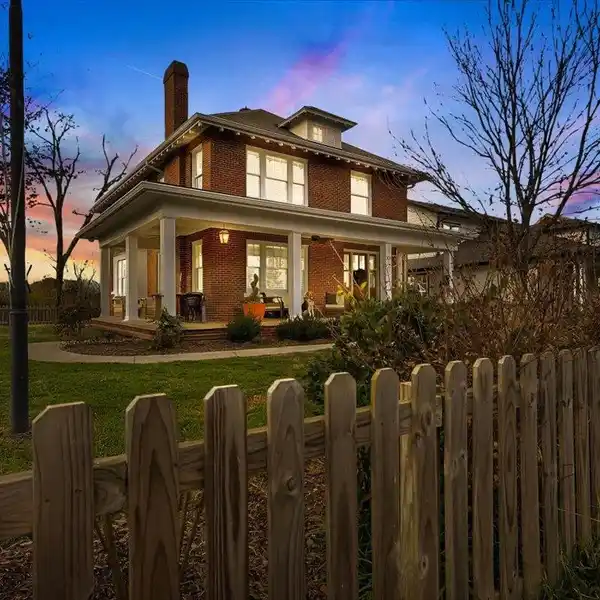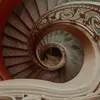Residential
1269 Market Street, Chattanooga, Tennessee, 37402, USA
Listed by: Ellen Brooks | Fletcher Bright Realty
Historic Victorian Italianate Mixed-Use Building | Retail + Apartments | Courtyard, Views & Parking
Prime Downtown / Southside location! This exceptional 1910 Era mixed-use property--listed on the historic register--showcases Victorian Italianate architecture with ornamental parapets, arched windows, and distinctive period details. A true downtown landmark, it blends historic character with modern versatility--just steps from restaurants, boutiques, and entertainment.
The main level features a beautiful retail space (bridal boutique) with 12-foot ceilings and large display windows, offering elegant storefront appeal, excellent visibility, and steady pedestrian traffic. Behind the retail space, a private courtyard connects to a detached carriage house with a studio apartment--ideal for rental income, guest accommodations, or creative use.
Upstairs, all three residential units feature open floor plans, high ceilings, and abundant natural light. The second-floor apartment offers a spacious layout with a large balcony and private patio, while the third floor includes (2) one-bedroom apartments with sweeping city and mountain views.
With seven on-site parking spaces, outdoor living areas, and an unbeatable Prime Downtown / Southside location, this property offers exceptional flexibility as an investment, live/work opportunity, or conversion to a grand single-family home. Highlights:
*Prime Downtown / Southside location, walk to everything
*Victorian Italianate architecture with ornamental parapets
*Built in 1890 | Listed on the Historic Registe
*Ground-floor retail + 3 open-plan apartments + detached carriage house/studio (5 rental units total)
*Private courtyard, multiple balconies, and large patio
*City and mountain views from upper levels
*Seven on-site parking spaces
*Ideal for investment, live/work, or single-family conversion
Highlights:
Historic Victorian Italianate Architecture
Ornamental Parapets, Arched Windows
Private Courtyard
Listed by Ellen Brooks | Fletcher Bright Realty
Highlights:
Historic Victorian Italianate Architecture
Ornamental Parapets, Arched Windows
Private Courtyard
Large Display Windows
Sweeping City and Mountain Views
Open Floor Plans with High Ceilings
Seven On-Site Parking Spaces
