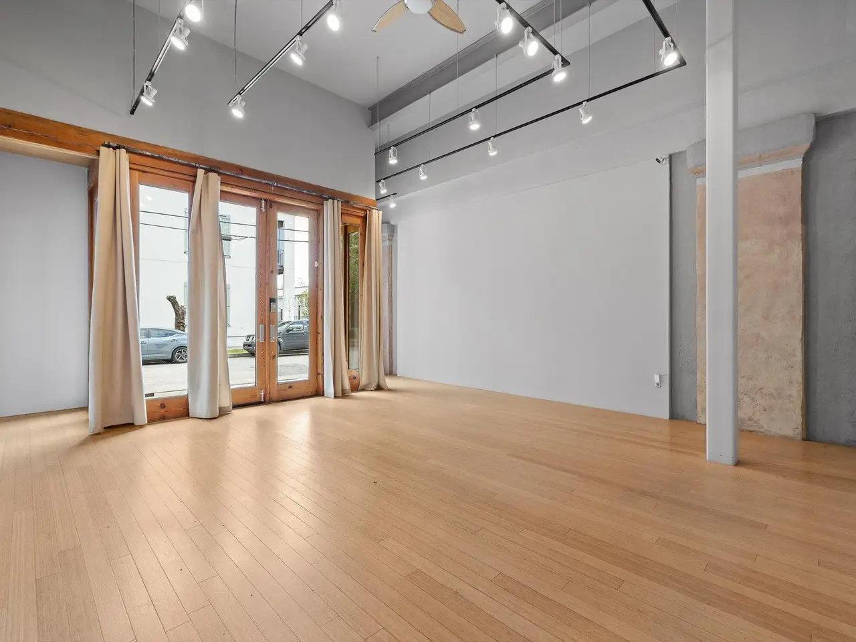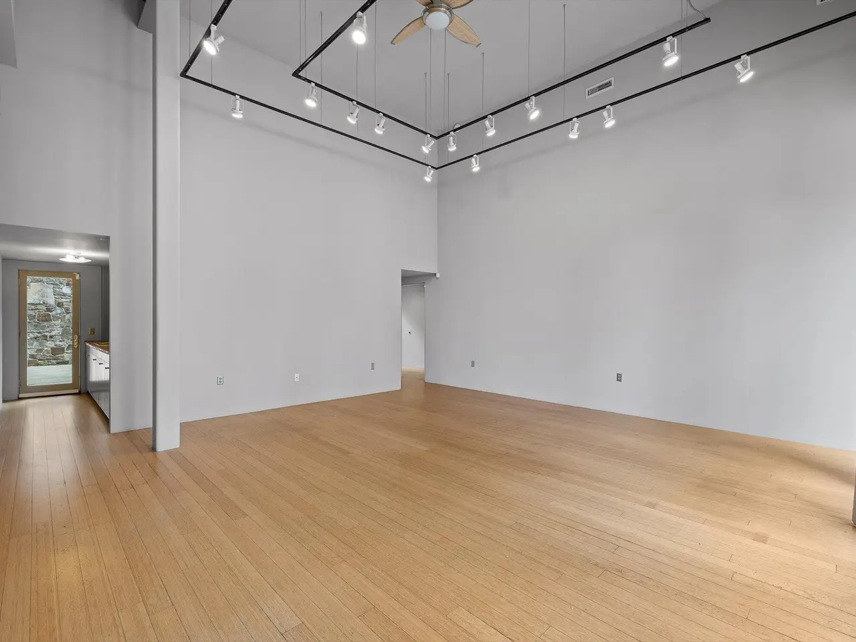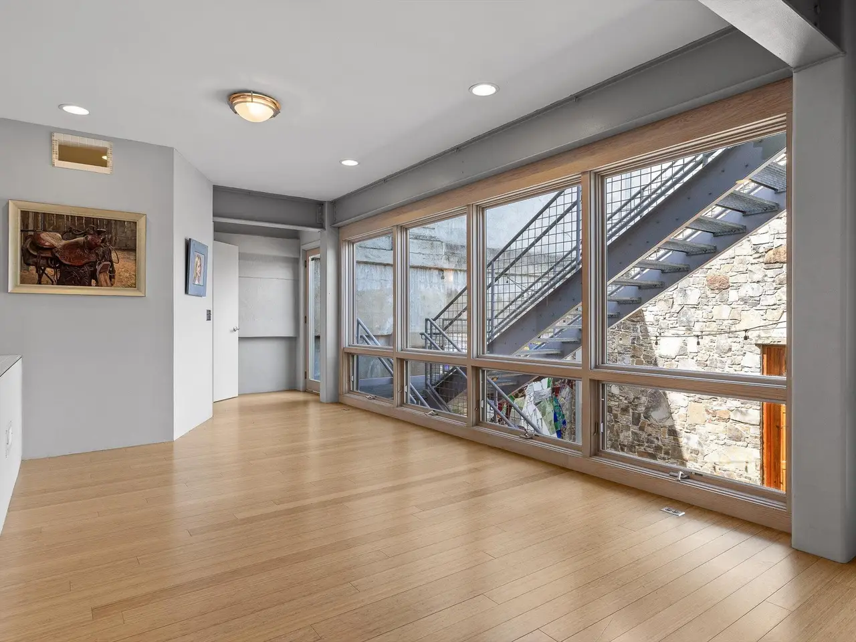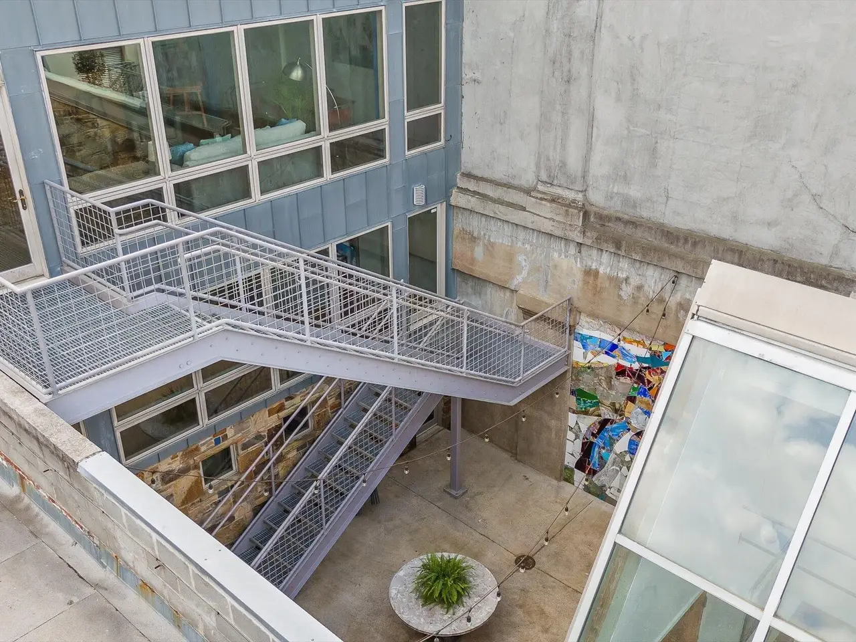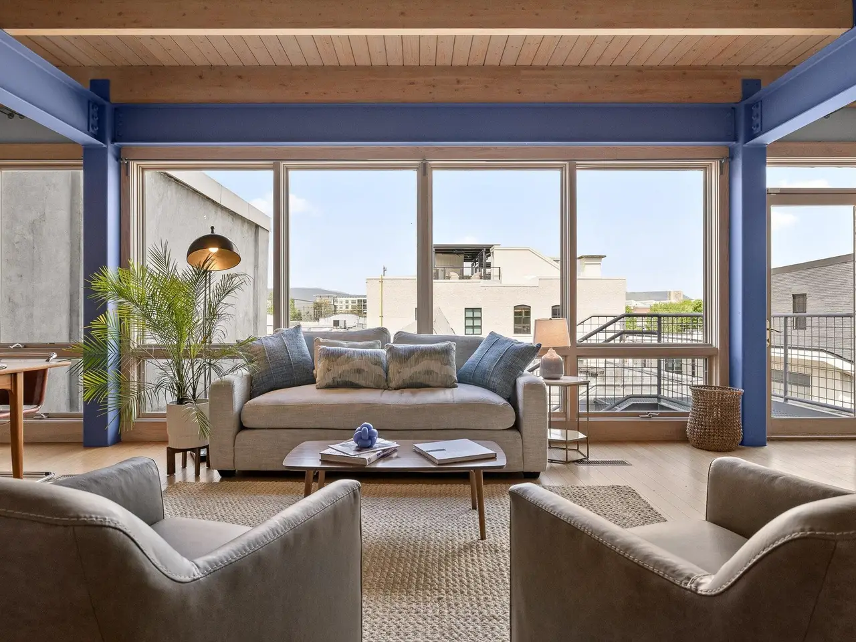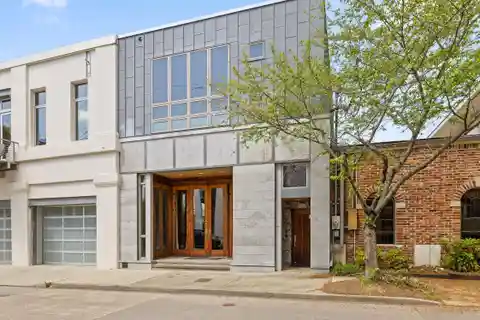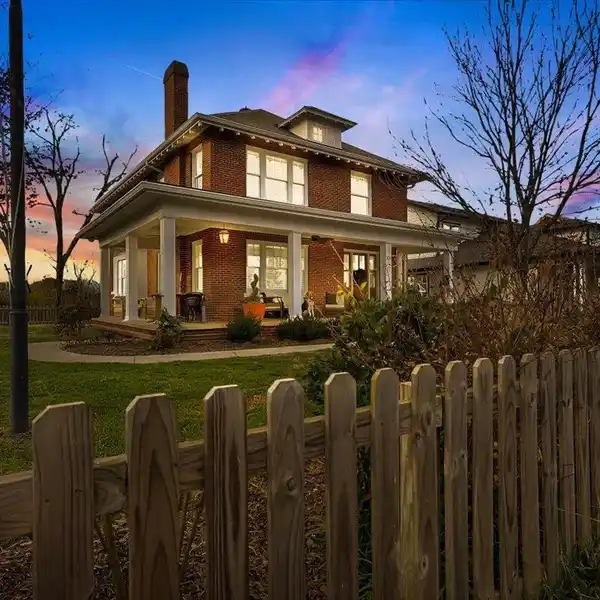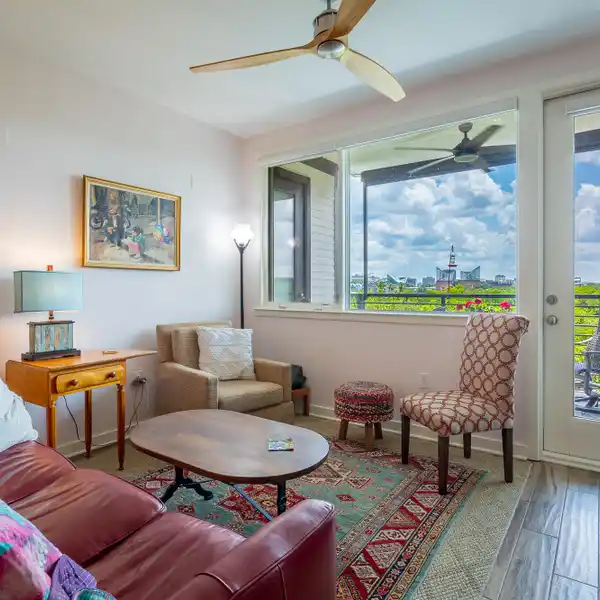Residential
1405 Williams Street, Chattanooga, Tennessee, 37408, USA
Listed by: Fletcher Bright Realty
Do Not Miss this Architectural Masterpiece in the Heart of Southside.
One of the first mixed-use spaces to be built during the revitalization of Southside - 1405 Williams is a true cornerstone of the neighborhood. Designed by Hefferlin + Kronenberg Architects, this building was built for artists to serve as their commercial gallery, working studio and residence. In 2005, the property won an AIA Architecture Excellence Award as an outstanding example of mixed-use space. The combination of residential, commercial and creative space offers multiple options for the next owner to establish their own footprint in Chattanooga's beloved Southside district.
Facing Williams Street, the three-story facade has an industrial feel with a limestone and zinc exterior and a dramatic series of 10-foot doors opening into the vaulted gallery. The second level is a great room with a wall of windows and full bath. The residence is on the top floor and has an open living space with floor-to-ceiling windows highlighting the mountains.
An intimate, European-inspired courtyard connects the front building with the rear studio. This courtyard features beautiful stonework as well as a mosaic mural covering the entire south wall. These mosaics, and others interspersed throughout the property, are originals created by the owners. This central space is perfect for quiet reflection or big parties (but the adjoining catering kitchen encourages entertaining)
The rear building, a large rectangular studio bathed in light, was inspired by the artist Constantin Brancusi's Parisian studio. This magical, creative space is constructed with locally-quarried stones, salvaged pine floors, 10-foot heart pine doors, and most strikingly, rows of angular, north-facing windows.
An abundance of thought, talent & love has been poured into this property. This is an excellent opportunity to create your own venture and dreams in the Southside district. Parking for 2 cars is located behind the studio.
Highlights:
Limestone and zinc exterior
Vaulted gallery with 10-foot doors
Floor-to-ceiling windows with mountain views
Contact Agent | Fletcher Bright Realty
Highlights:
Limestone and zinc exterior
Vaulted gallery with 10-foot doors
Floor-to-ceiling windows with mountain views
European-inspired courtyard with stonework
Mosaic mural by owners
Catering kitchen for entertaining
Locally-quarried stones in studio
Salvaged pine floors
Rows of north-facing windows
Parking for 2 cars



