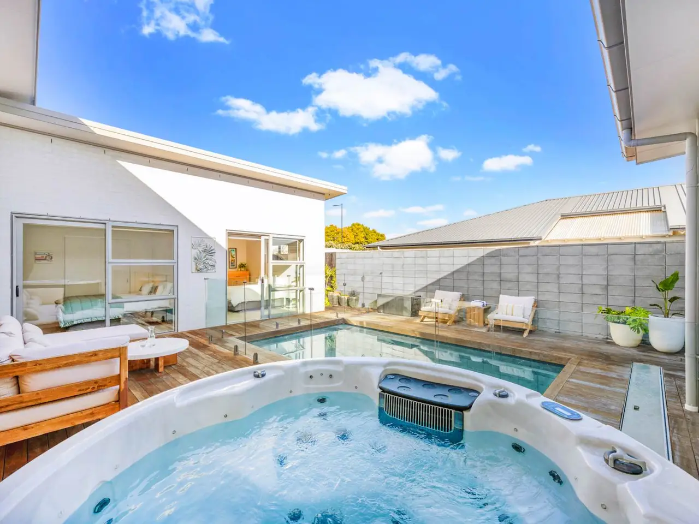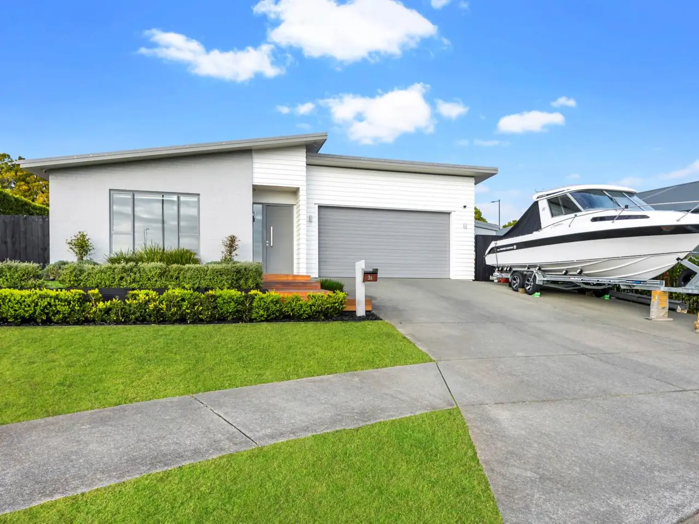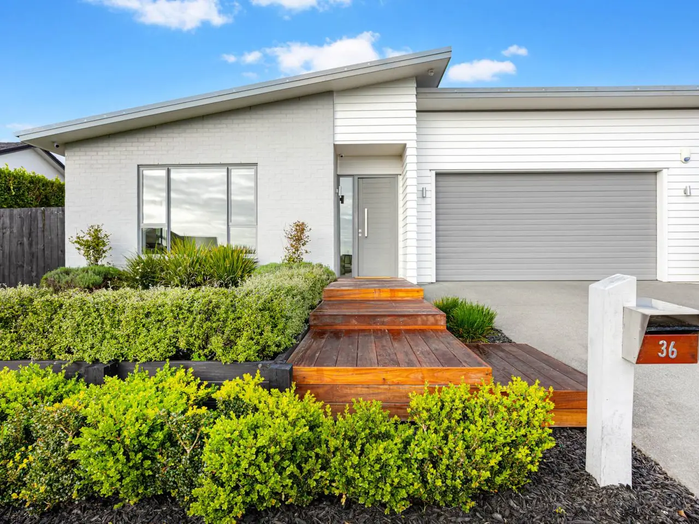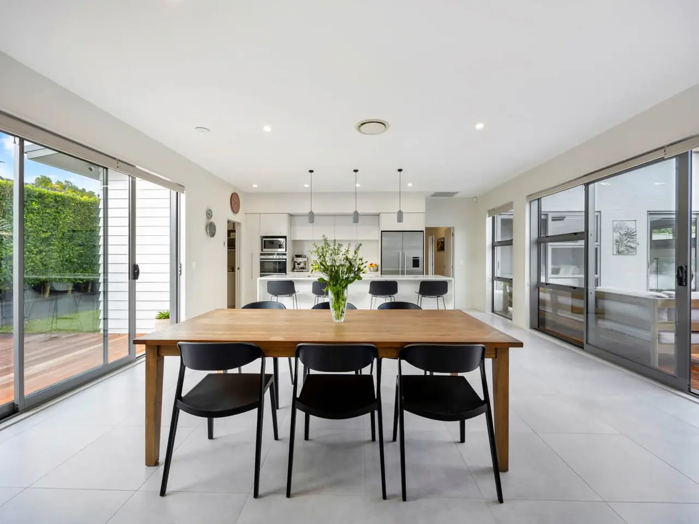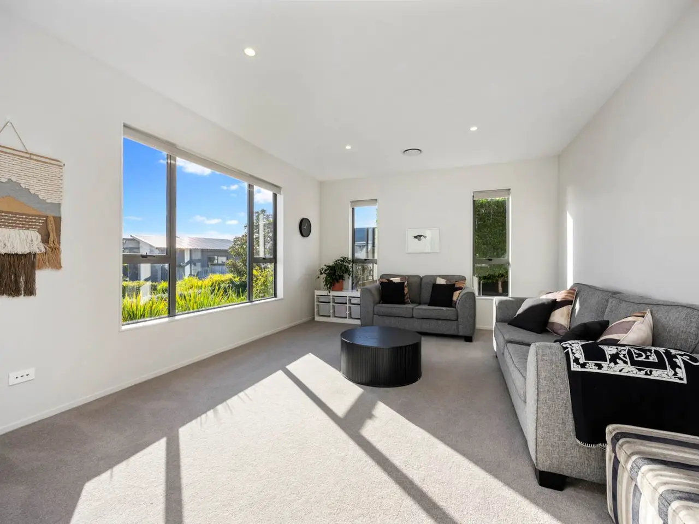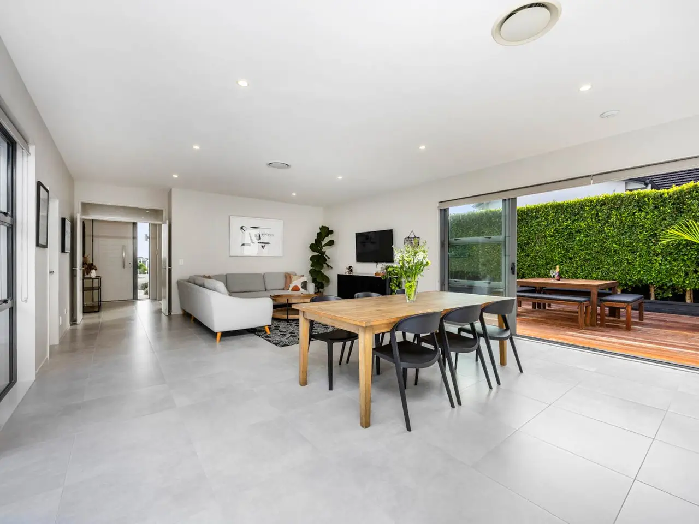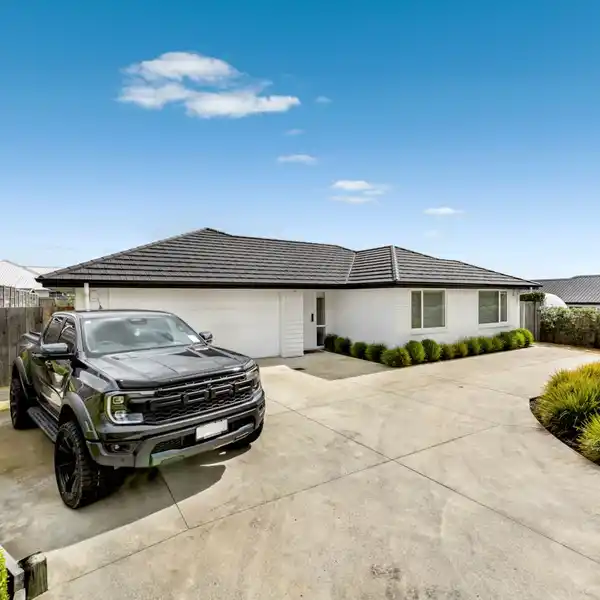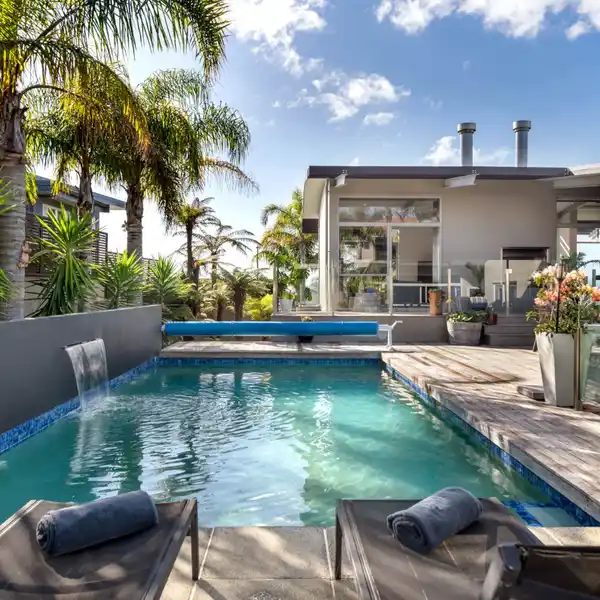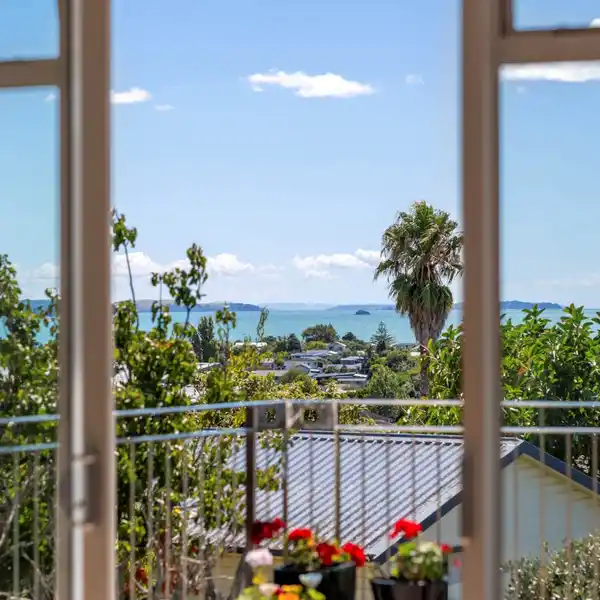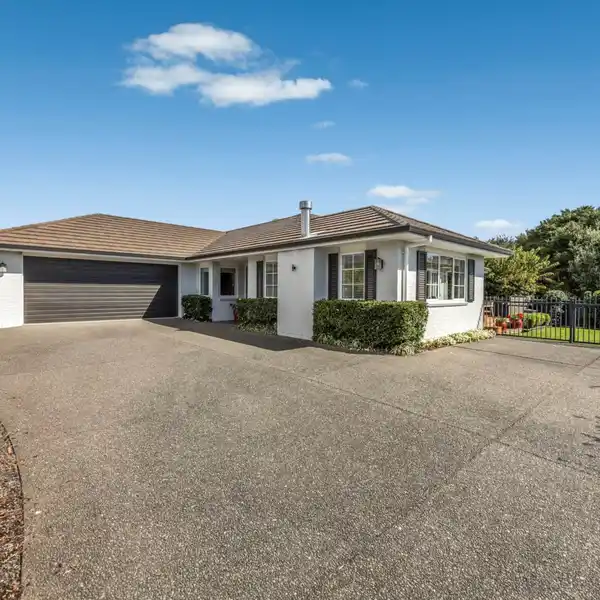Stylish Comfort Meets Coastal Family Living
USD $1,047,396
36 Doidge Street, Beachlands, Auckland, 2018, New Zealand
Listed by: Jessie Stewart | Barfoot & Thompson
You want your new home to be the Whole Package, and you deserve it. It's about finding something extra special, that place that stands out from the rest. In a much-loved pocket of New Beachlands and tucked into the end of the cul-de-sac, 36 Doidge Street is the one you’ve been waiting for! Modern and quality built, this gorgeous home is set on an easy-care, generous 805m2 (approx.) section. Inside, the 239m2 (approx.) floor plan offers 4 spacious double bedrooms, two living areas, a designer kitchen and butler’s pantry, two bathrooms plus separate toilet, separate laundry and plenty of storage options. The main event is the light-filled open-plan living, dining, and kitchen area, flowing out to entertaining spaces on both sides. You’ll feel on holiday at home with a beautiful, heated saltwater pool and spa pool on one side. On the other, you’ll love the fantastic outdoor dining deck leading to a low maintenance, landscaped back garden and fruit trees, with space for the trampoline, and a large brick shed for storage. To complete the picture, there is an internal access double garage as well as off-street parking, and an additional concreted space for a boat or motorhome. A Fujitsu ducted central heating and cooling system, plus underfloor heating in the bathrooms and kitchen, ensures year-round comfort. Our owners have cleverly made use of every inch of this property and the result is the perfect family home. We love it and know you will too! One you’ve been waiting for, and not one to miss. This is your chance to call a slice of paradise, home - contact us today! Tender: Closes on Thursday 24 July 2025 at 4:00PM (unless sold prior)
Highlights:
Designer kitchen with butler's pantry
Heated saltwater pool and spa
Outdoor dining deck with landscaped garden
Listed by Jessie Stewart | Barfoot & Thompson
Highlights:
Designer kitchen with butler's pantry
Heated saltwater pool and spa
Outdoor dining deck with landscaped garden
Fujitsu ducted central heating and cooling system
Underfloor heating in bathrooms and kitchen
