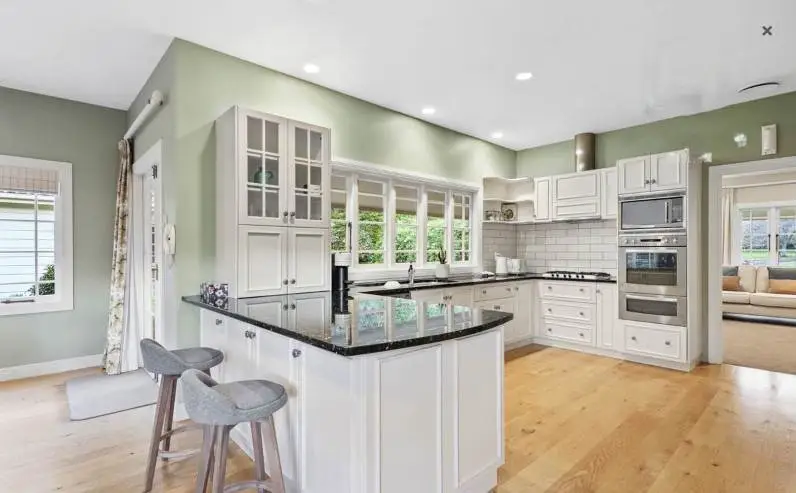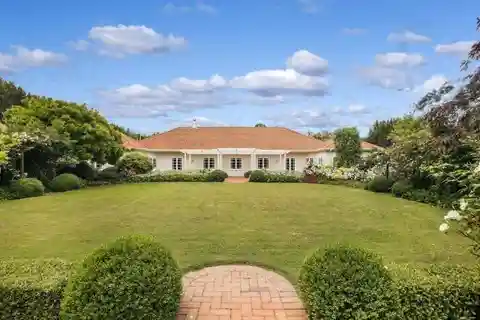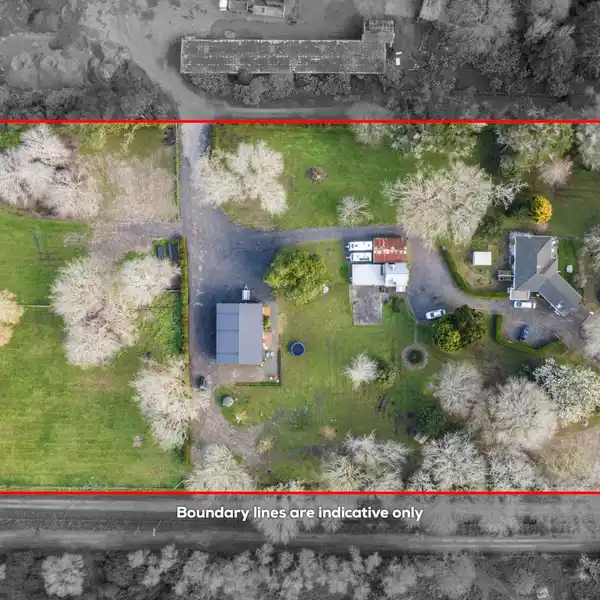Residential
50 Normanby Road, Karaka, Auckland, 2580, New Zealand
Listed by: Brylee Rowell | Barfoot & Thompson
Where else can you find a sprawling 10,280m² lifestyle property nestled in the heart of a residential suburb, just 3 minutes from the motorway. Enjoy the perfect balance of peaceful country-style living and convenient urban access, with the added bonus of future subdivision potential.Follow the tree-lined driveway to discover a grand 390m² (more or less) single-level colonial- style home, originally built in 1989 and tastefully renovated in 2012. Designed with space and comfort in mind, the home features 2.7m stud height, 5 double bedrooms, 3 bathrooms (including 2 ensuites), 2 studies, and both formal and casual living areas—ideal for family life and entertaining.Solid American oak flooring flows seamlessly into the sun-filled family room, where French doors open to an inviting outdoor living area—your private retreat for relaxing or hosting guests. Additional highlights include a 3-car garage with an extra room, full bathroom, and storage a 6m x 12m swimming pool, complete with built-in brick BBQ and extensive paving, sets the stage for unforgettable summer gatherings.With established ornamental, fruit trees, and expansive lawns, there is plenty of space for kids to explore and families to unwind in total privacy.With 62 metres of road frontage and a prime location in a rapidly growing area, this property offers incredible future development prospects. Zoned Residential – Mixed Housing Suburban (Hingaia 3 Sub-precinct), it’s just 1.5km from the motorway and close to ACG Strathallan Campus.
Highlights:
Solid American oak flooring
Colonial-style architecture with 2.7m stud height
6m x 12m swimming pool with built-in brick BBQ
Listed by Brylee Rowell | Barfoot & Thompson
Highlights:
Solid American oak flooring
Colonial-style architecture with 2.7m stud height
6m x 12m swimming pool with built-in brick BBQ
French doors opening to outdoor living area
Extensive paving around the pool
Tree-lined driveway
3-car garage with extra room and full bathroom










