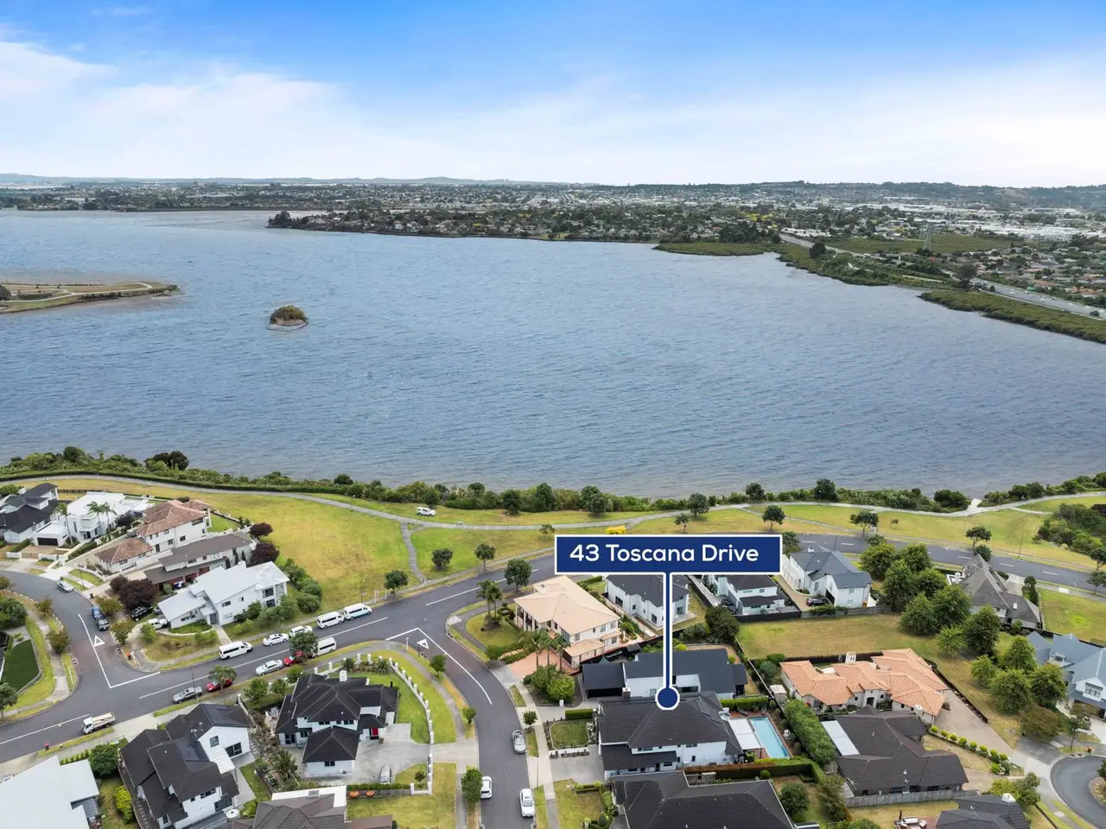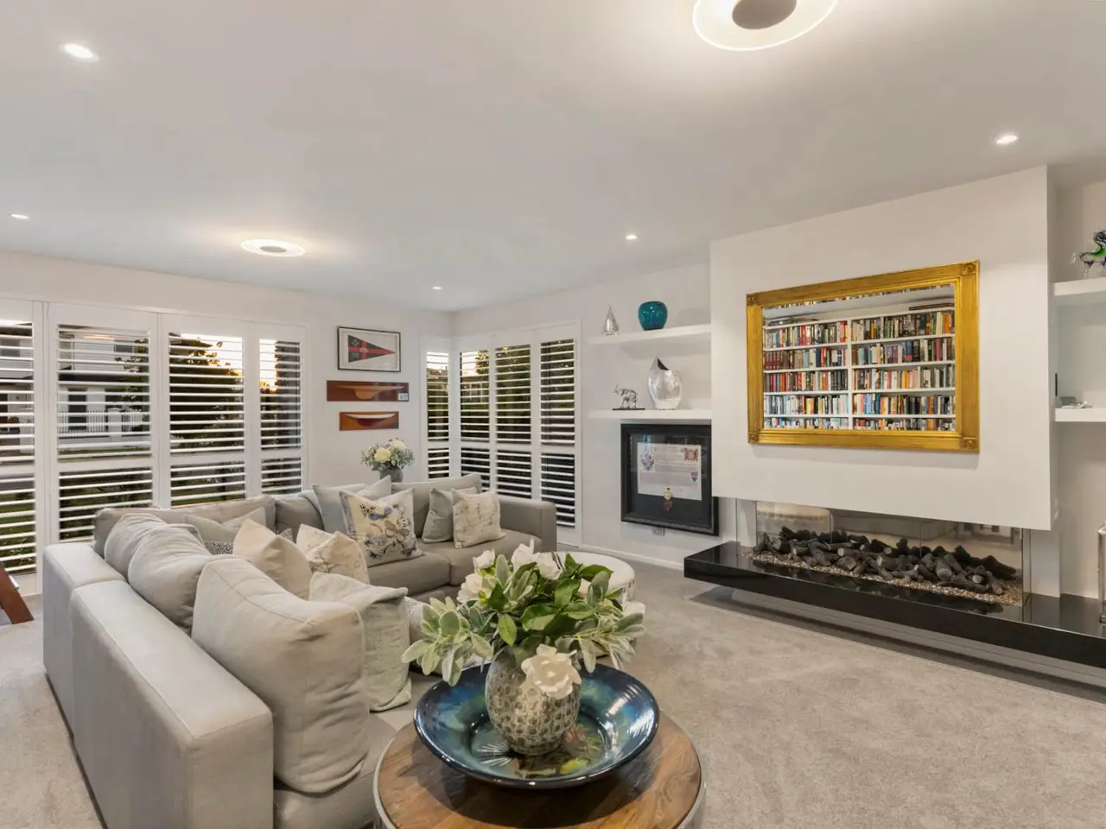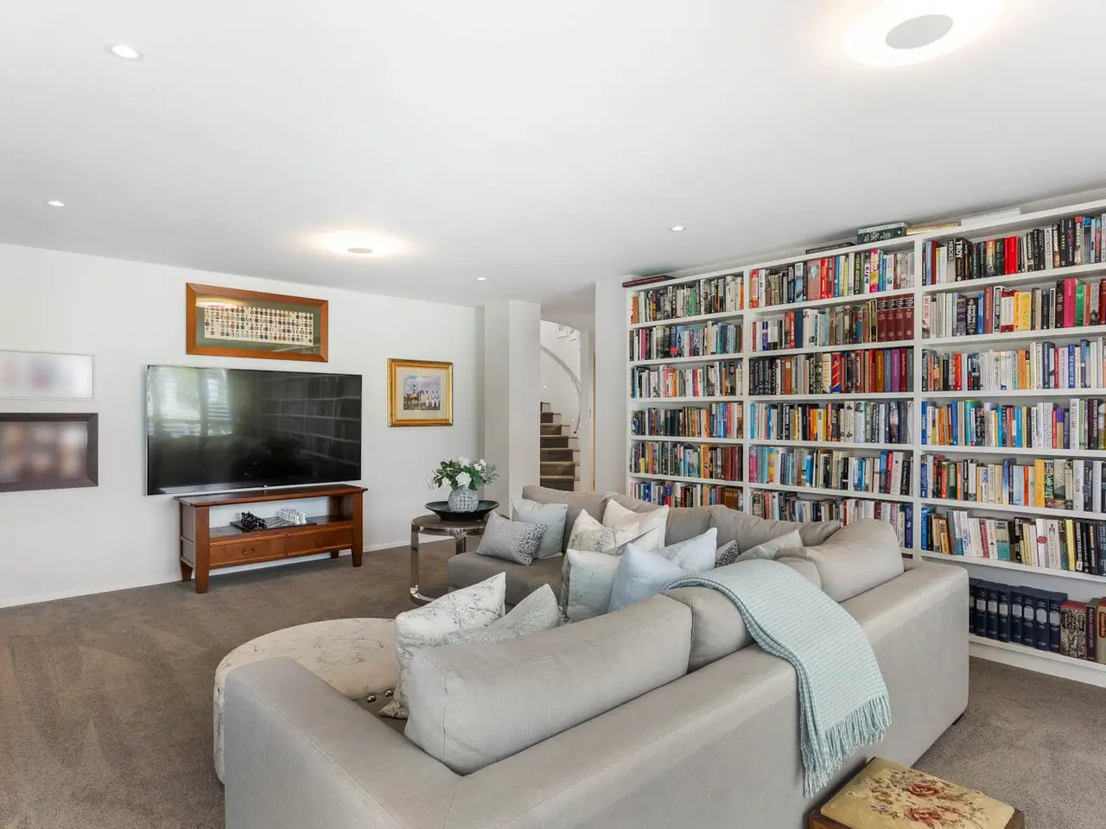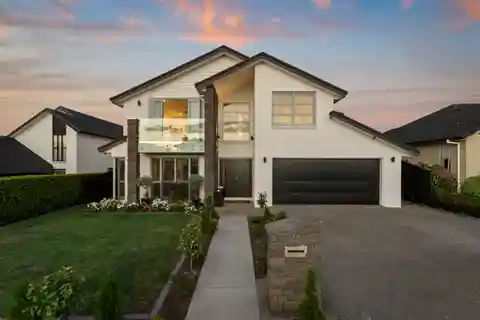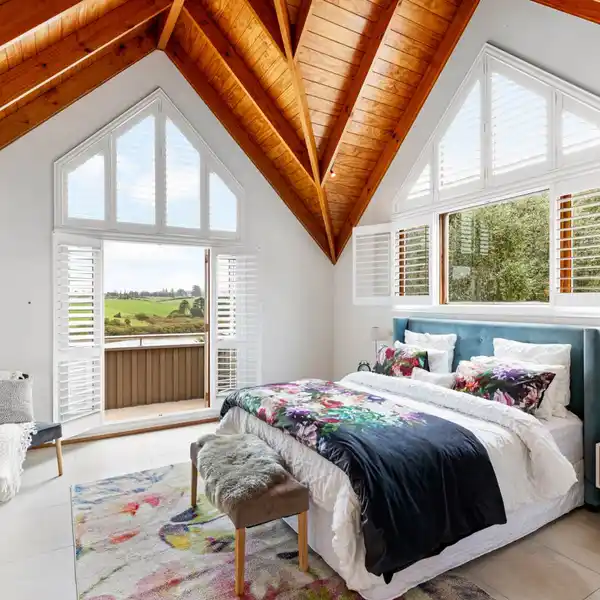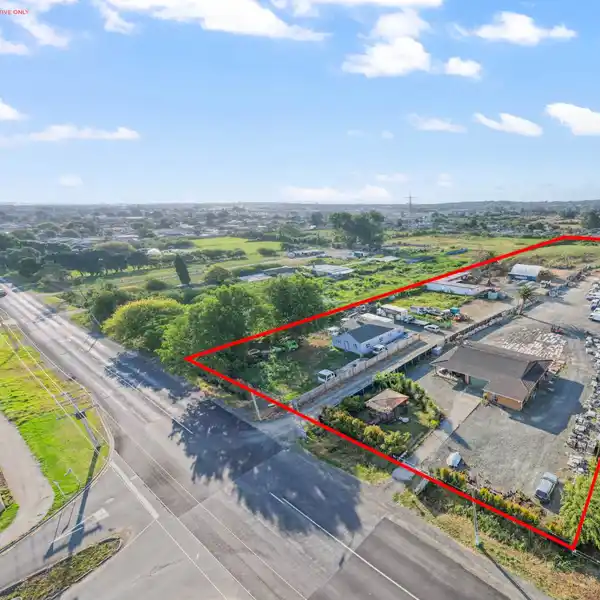Bold Two Storey Home with Dramatic Architecture
43 Toscana Drive, Karaka, Auckland, 2113, New Zealand
Listed by: Rick Hale | Barfoot & Thompson
Bold, dramatic architecture, immaculate presentation, and premium quality inside and out define this superbly presented two storey solid rendered brick and metal tile roof 439 square metre residence on 597 square metres. Recently refreshed to a high standard, the home has been meticulously maintained. Designed and built with absolute comfort to the fore, it incorporates all the extras: double-glazed joinery, an abundance of solar panels, ducted air conditioning, built-in speakers, security alarm and cameras, and window shutters. Outdoor entertaining and leisure facilities are, of course, also exemplary.Double doors lead into the foyer where a curved staircase with modern glass balustrade makes a stylish statement. This opens into sun-drenched open plan dining and family living with dramatic floating mezzanine above. Streamlined and spacious with easy care timber-look flooring, island bench and breakfast bar, the sleek kitchen also features generous soft close cabinetry and drawers, 900mm stove and feature pearl tile splashback. Plush drapes dress a plethora of windows and sliding and bi-fold doors open onto scenic Quila decks which wrap around this entire living area offering sophisticated entertaining venues including built-in bbq kitchen and bar and access to the spa and glass fenced heated pool deck and leisure surrounds. Motorised louvre-tech gazebos and café blinds offer all weather use of this favourite area which is complete with an outdoor shower. On the lower level of this elegant residence there’s also a separate lounge with gas fire, a large bedroom with walk-in robe and a dual vanity bathroom. The laundry is excellently equipped with storage and outdoor access as well as entry to the double lock up garage which also offers plentiful abundant storage.Upstairs, there are five bedrooms, including a super-sized opulent master bedroom with a fitted walk-in robe, a chic dual vanity ensuite, and a picturesque balcony with glimpses of the harbour. The other four bedrooms have built-in robes and share a spacious bathroom with a bath, separate shower, dual basin vanity, and underfloor heating. A multi-use space open to the landing provides room for an upstairs lounge or study/home office.Excellently located with landscaped low maintenance gardens and lavishly gifted with every convenience, this exquisite property offers the discerning buyer an incomparable lifestyle complete with all the luxe additions.• Luxurious 2 storey 439m3 residence on easy-care 579m2• Double glazed joinery, solar panels• Ducted air conditioning. Alarm & camera system• Built-in speakers. Plush window dressings. Landscaped gardens• Dramatic entry foyer into large sun-drenched open plan living• Elegant family living, dining & sleek, superbly appointed kitchen• Sliding & bi-fold doors to expansive wrap around Quila decks• Al fresco bbq/bar area. Outdoor shower. Pool & spa. Café blinds• Downstairs bedroom with walk-in robe. Bathroom & laundry• Feature staircase to 2nd level. Large multi-use landing space• 5 bedrooms all with built-in robes. Chic dual vanity bathroom• Opulent master bedroom + walk-in robe, ensuite & balcony• Easy care established gardens & lawns for kids & pets to play• Conveniently close to motorway access & Karaka amenities• Near motorway access. 33km to Auckland CBD. 21km to airport• Zoned for Hingaia Peninsula Primary School• Just a close 2 minute walk for the ACG Strathallan bus
Highlights:
Dramatic architecture
Double-glazed windows
Elegant curved staircase with glass balustrade
Listed by Rick Hale | Barfoot & Thompson
Highlights:
Dramatic architecture
Double-glazed windows
Elegant curved staircase with glass balustrade
Expansive wrap-around Quila decks
Al fresco barbecue area
Heated pool with glass fencing
Opulent master bedroom with balcony
Chic dual vanity bathroom
Landscaped gardens
Built-in speakers





