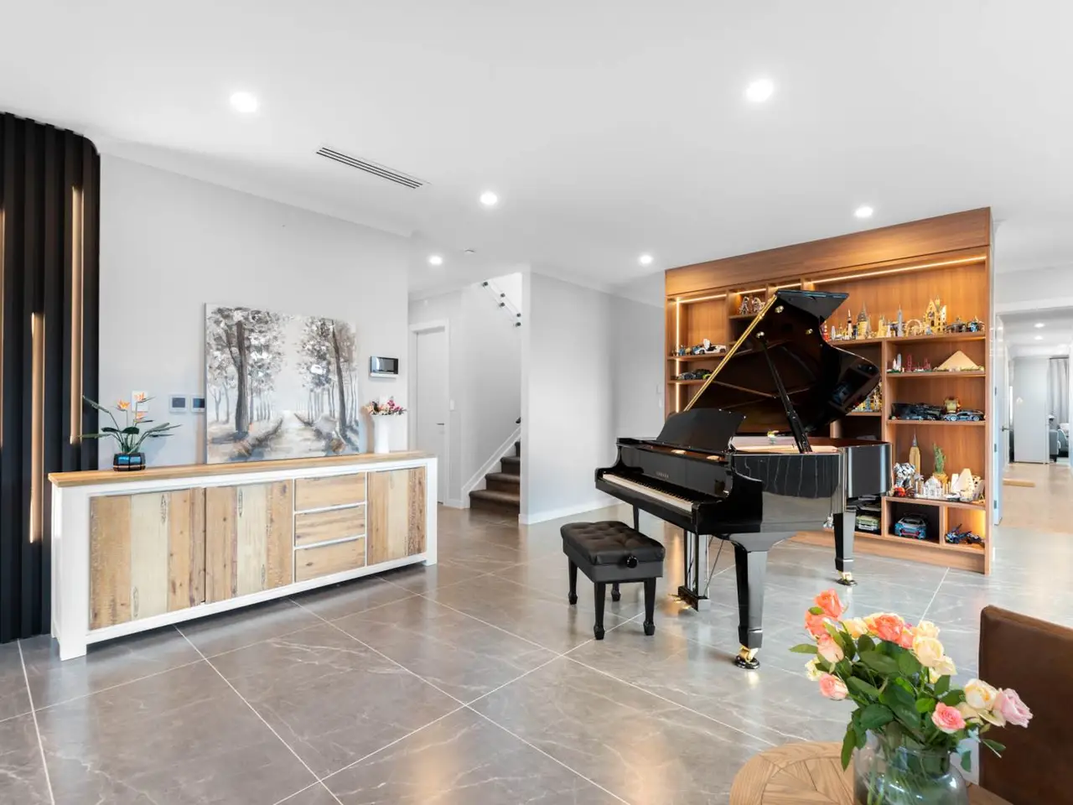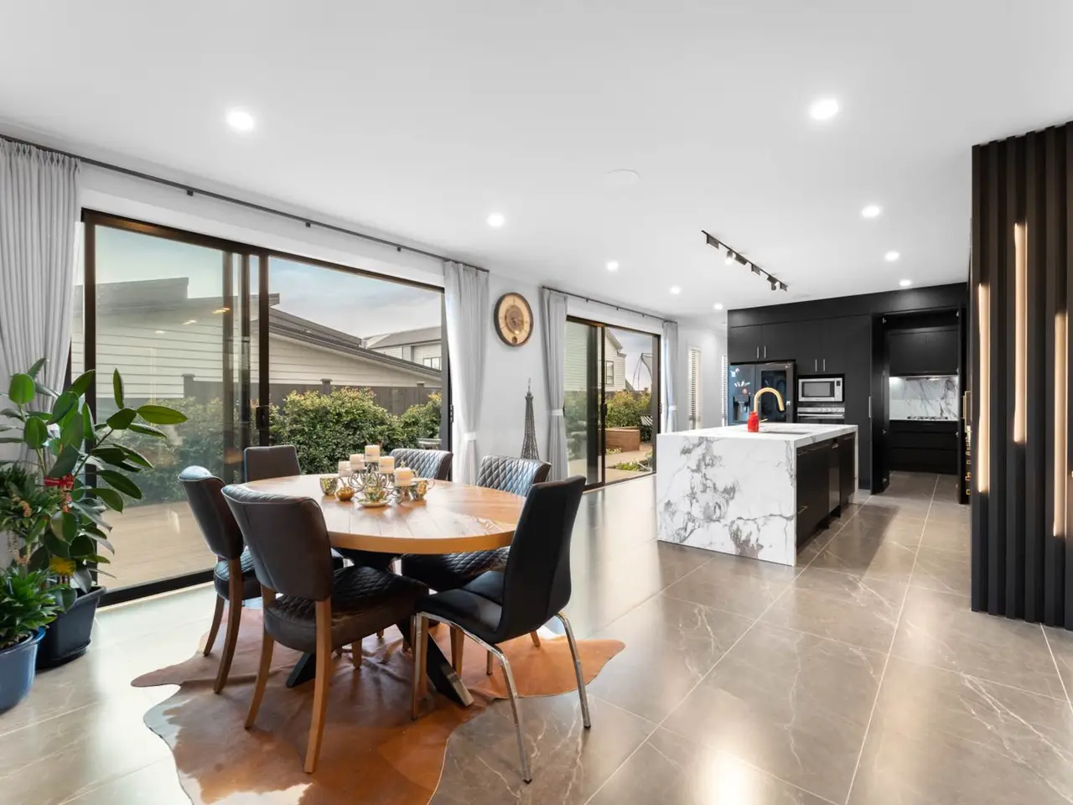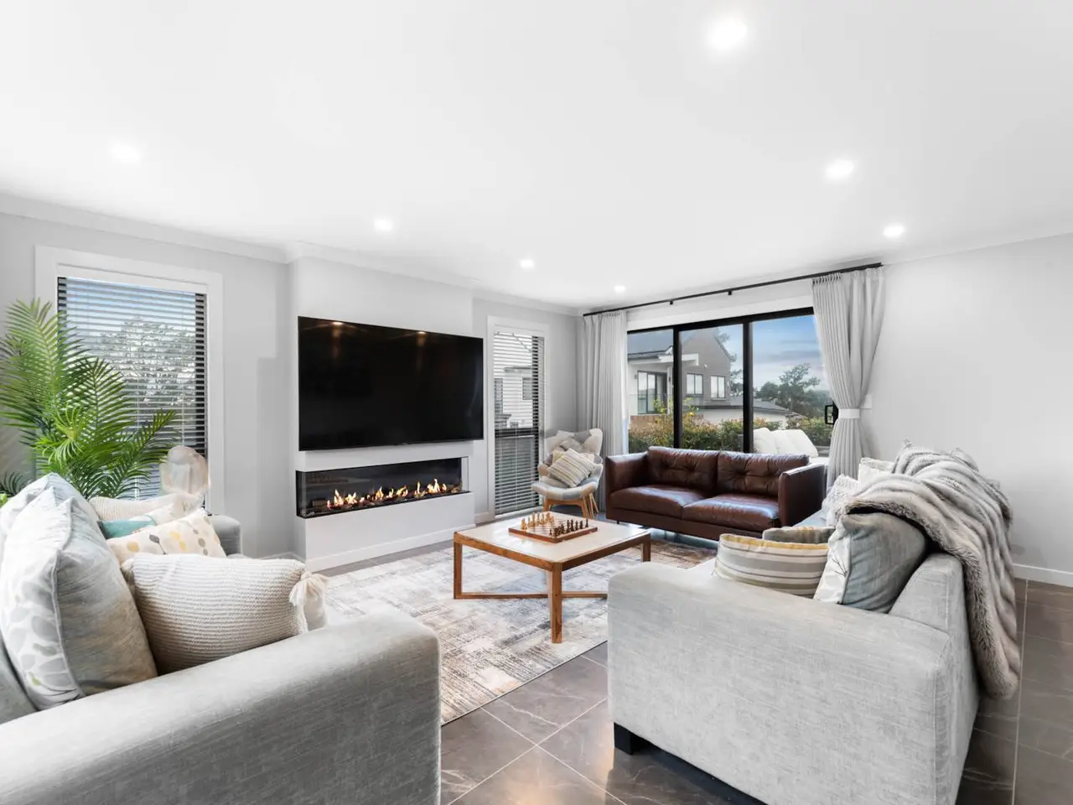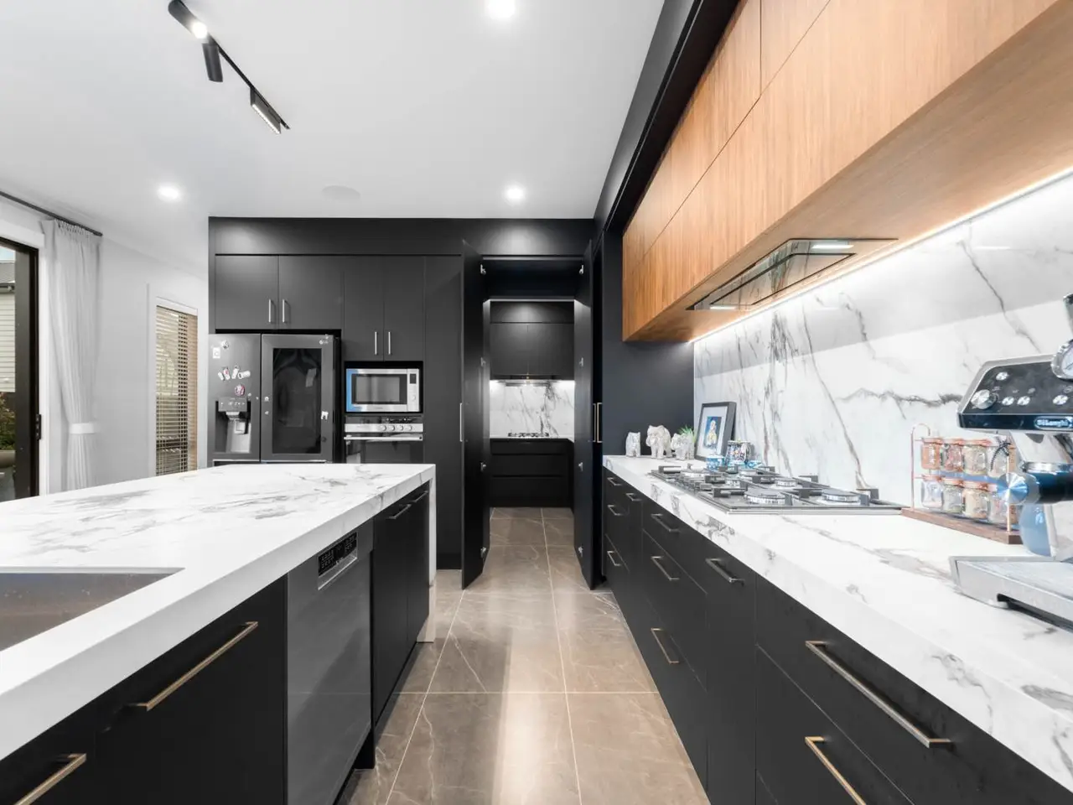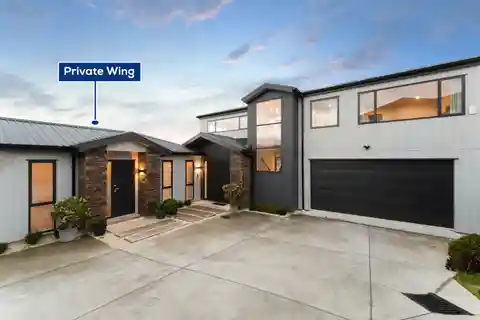Builder’s Own Luxurious Home with Private Wing
67 Kewa Road, Auckland, Auckland, 0632, New Zealand
Listed by: Ben Zhao | Barfoot & Thompson
Built to an exceptional standard as the builder’s own home, this one-of-a-kind residence seamlessly blends high-end design with family functionality and long-term flexibility. Featuring 7 bedrooms (including a private two-bedroom wing), 5.5 bathrooms, multiple living zones, and fluid indoor–outdoor living, every detail has been thoughtfully curated. Key Features at a Glance:• Builder’s Own Home – Precision-crafted with premium materials and intelligent layout• Full underfloor heating across the main living and dining areas, plus all bathrooms — warmth and comfort year-round• Chef’s kitchen with Fisher & Paykel oven + steam oven, gas cooktop, and a discreet second scullery kitchen• Custom-built-in joinery, including full-height bookcases and illuminated cabinetry• Formal lounge with contemporary fireplace — perfect for entertaining or quiet evenings• Oversized sliding doors open to a sun-drenched entertainer’s deck and landscaped garden• Separate outdoor shed for tools or seasonal storage• Double internal-access garage, wide driveway, and striking architectural façade• Luxury Living Across Two Levels Upstairs offers four generous bedrooms and three beautifully appointed bathrooms, including two master ensuites with walk-in wardrobes. The primary master suite is a true retreat, featuring:• A freestanding bath in the fully tiled ensuite• A custom-built walk-in wardrobe with glass-topped central dresser for jewelry and accessories• A second upstairs lounge provides a quiet retreat for reading, relaxation, or family time, adding to the sense of space and privacy. Private Living Wing with Garden At the rear of the ground floor lies a private two-bedroom wing, complete with:• Its own lounge/living area• A full bathroom• Direct access to a garden courtyard via sliding doors• Whether for elderly parents, young adults, guests, or even long-term tenants, this flexible zone offers peace and independence, all while remaining fully integrated into the home. Seamless Indoor–Outdoor Flow From the oversized porcelain tiles to the expansive sliding doors, every living space flows naturally into the timber deck and manicured garden — a perfect backdrop for alfresco dining, summer barbecues, or your morning coffee in the sun. Prime Position Located in a peaceful, elevated pocket of Albany Heights, you’re just minutes from:• Westfield Albany Mall• Kristin & Pinehurst Schools• Albany Senior & Primary Schools• Motorway access, public transport, parks, and stadium• Top local cafés, childcare, tennis park, and Oteha Valley School Drone imagery confirms just how well-connected yet private this premium address truly is. Enquire Now Luxury, flexibility, and location — this is a home for those who want it all. Contact us today to arrange your private viewing or request a full information pack.


