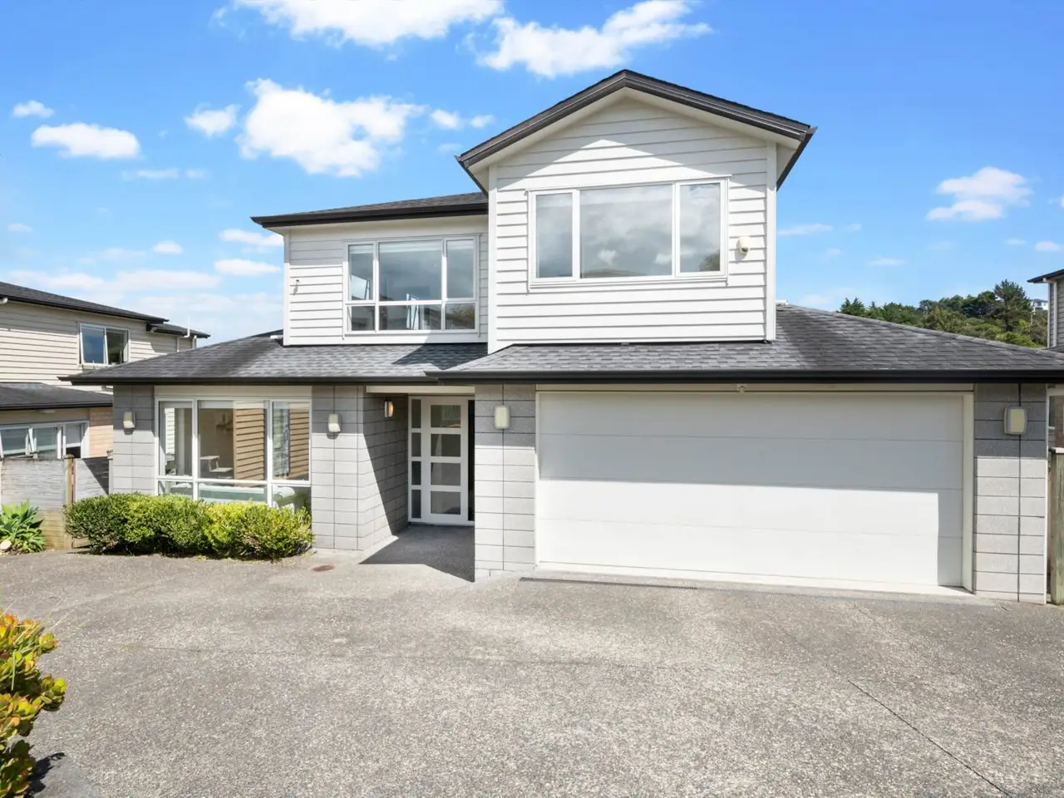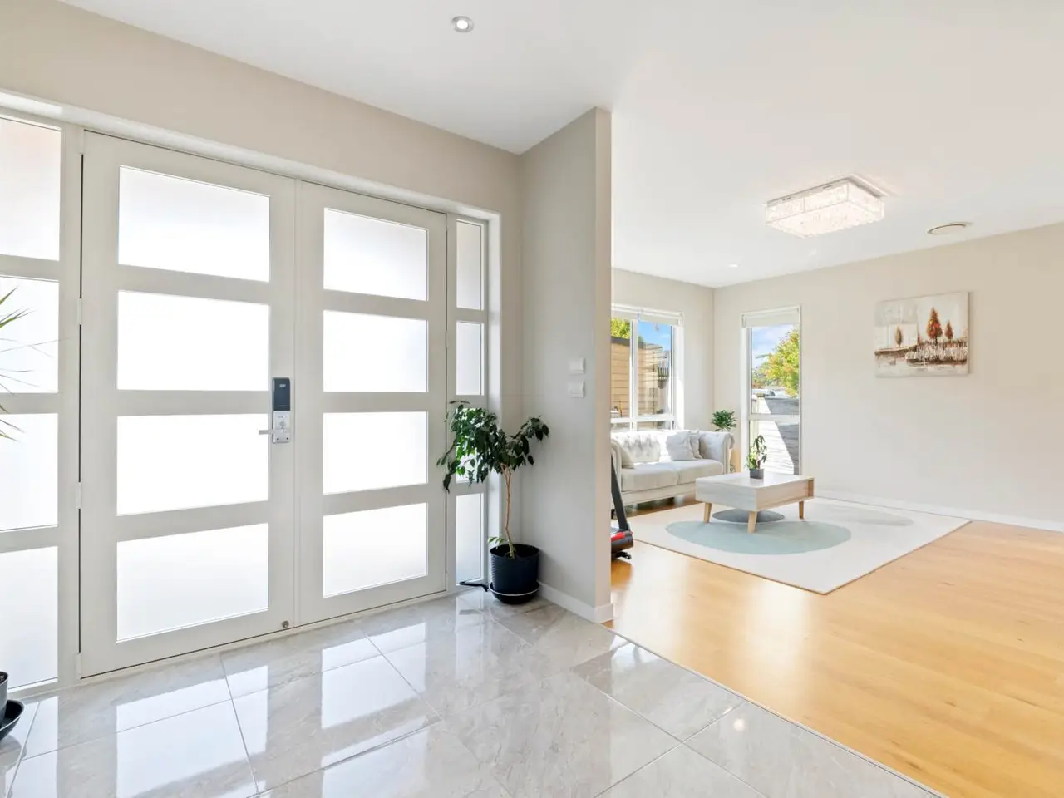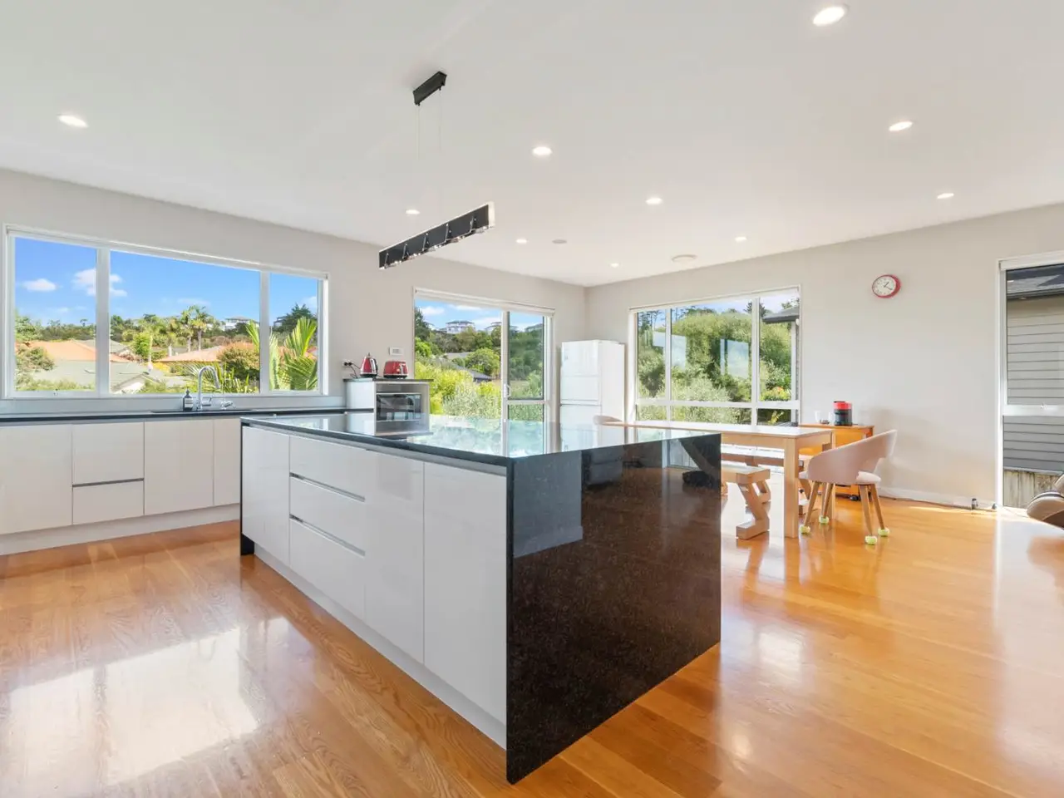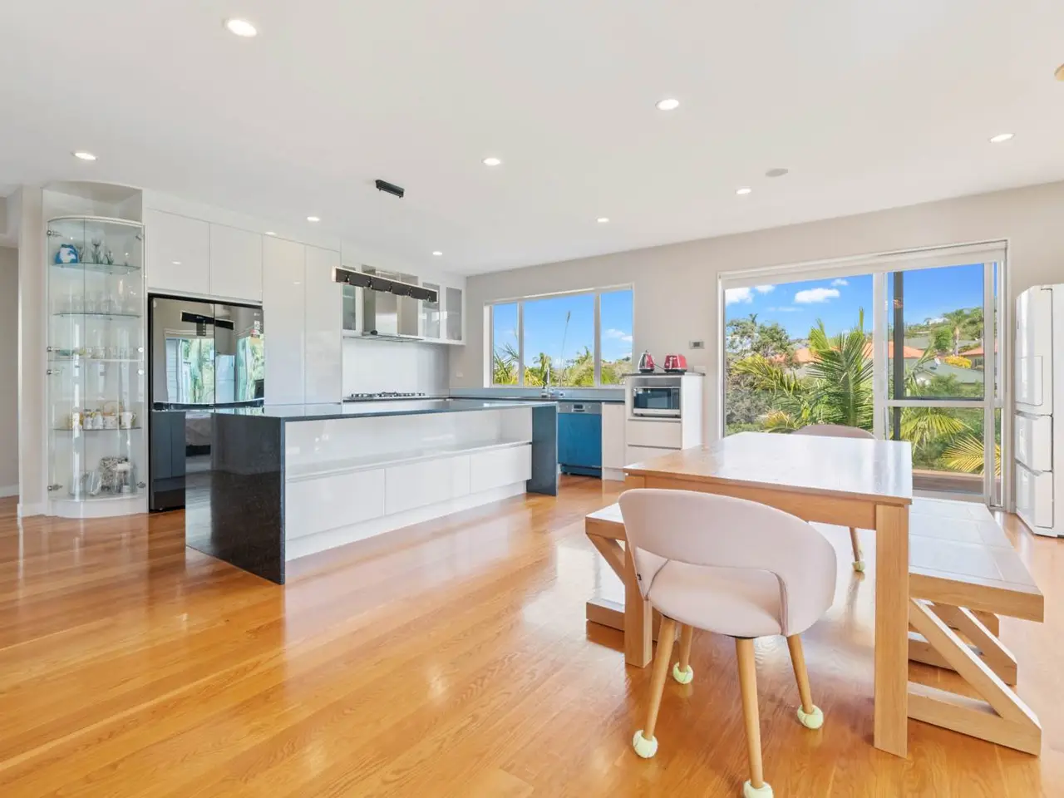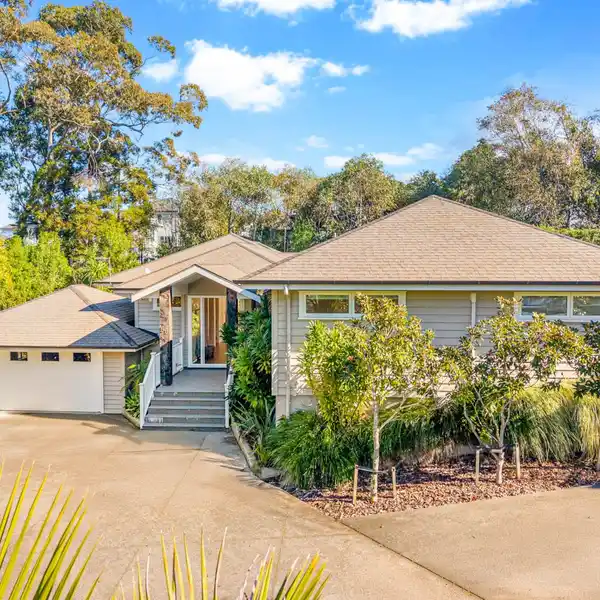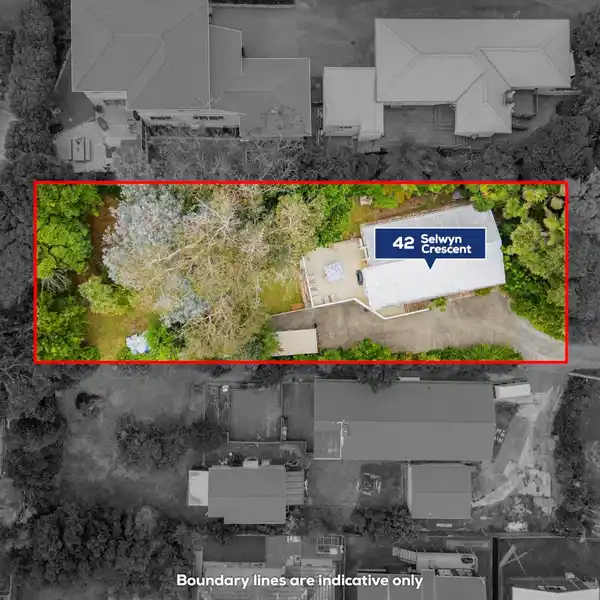Spacious Designer Home Ideal for Families
42 Travis View Drive, Auckland, Auckland, 0632, New Zealand
Listed by: Linda Teng | Barfoot & Thompson
Set on a 595m² freehold section in popular Fairview Heights, this beautifully presented, six bedroom executive residence is built to impress. Located within easy reach of Albany Mall, Park & Ride, motorway access, and a wealth of local amenities, everything you need is at your doorstep. With approximately 329m² of thoughtfully designed living, the clever layout caters effortlessly to large or multi-generational families. Crafted from trusted materials, it’s a home that offers peace of mind, space and functionality. The ground floor is ideal for extended family, guests with two-bedrooms, a living area, and bathroom. The middle level is where the family can come together, featuring a stunning designer kitchen, open-plan living and dining, and a separate formal lounge. Sun-drenched decks on both levels stretch out from this space, perfect setting for morning coffees or evening entertaining, all while soaking in, peaceful bush views. Two generous bedrooms and a stylish family bathroom complete this level. The top floor boasts a choice of two large master suites, each with its own ensuite and walk-in wardrobe, one of them has a study for those who need a quiet space to work from home. Located just minutes from Albany Mall, with its abundance of cafés, restaurants, and supermarkets, Albany Stadium and Albany Tennis Park and of course, top-rated schools. With its superb design, premium location, and unbeatable versatility, this is an opportunity you don’t want to miss. Call me today to arrange a viewing!
Highlights:
Custom designer kitchen
Sun-drenched decks
Two master suites with ensuites
Listed by Linda Teng | Barfoot & Thompson
Highlights:
Custom designer kitchen
Sun-drenched decks
Two master suites with ensuites
Open-plan living
Separate formal lounge
