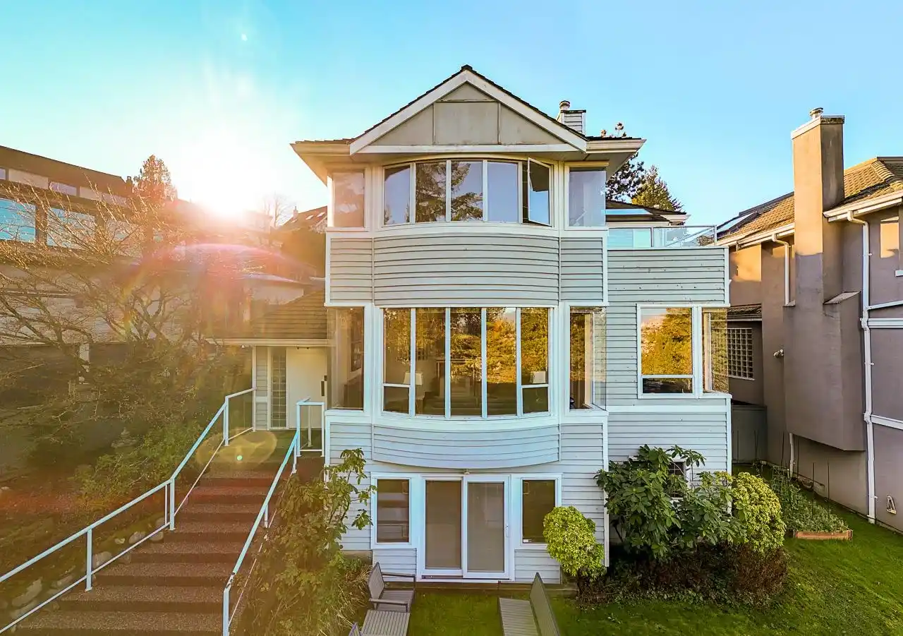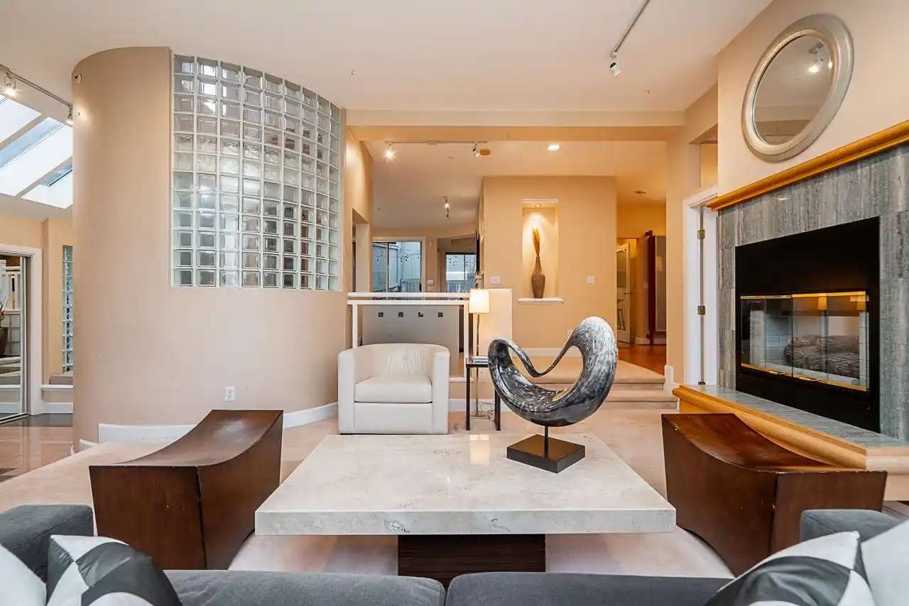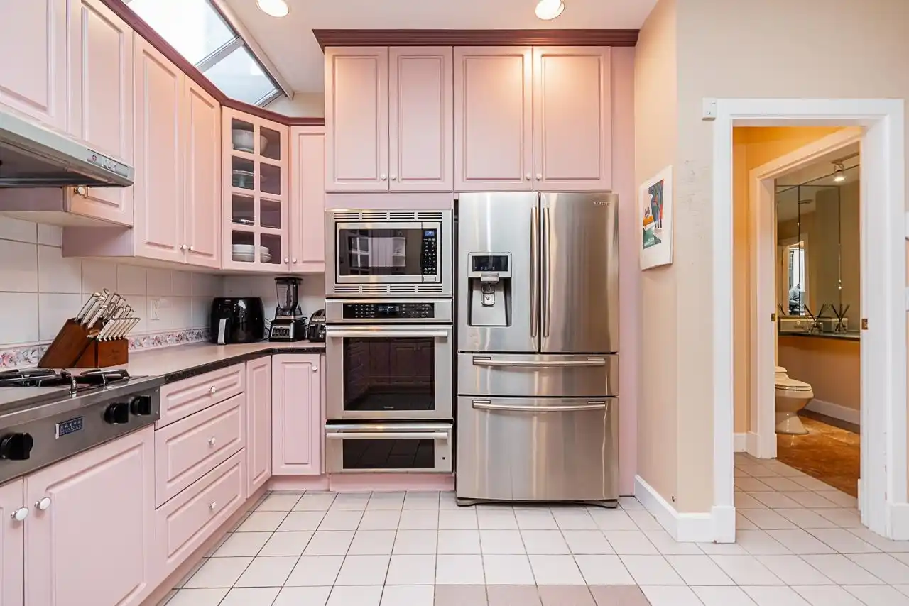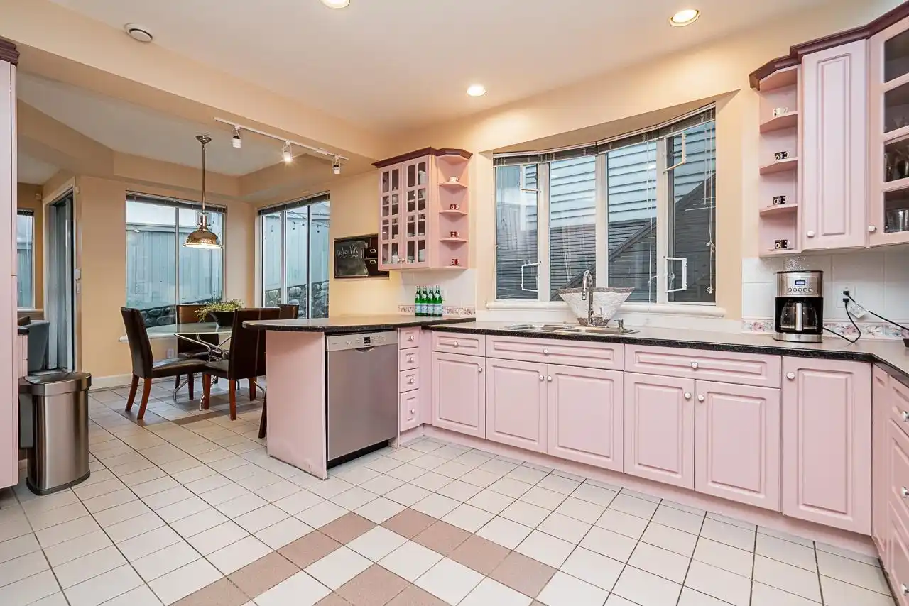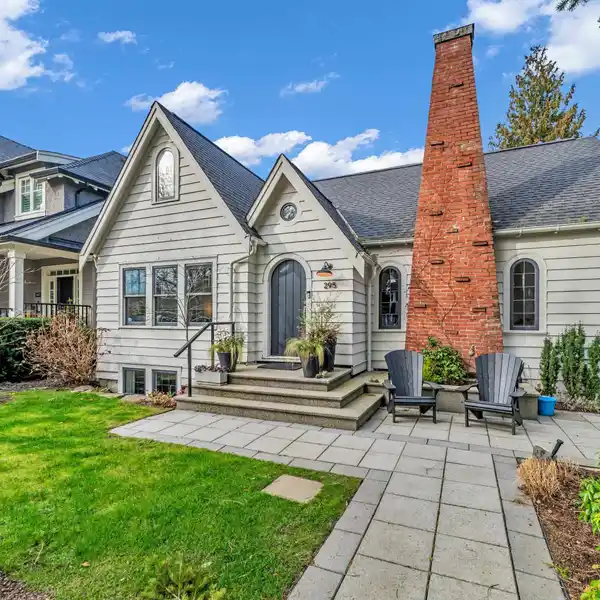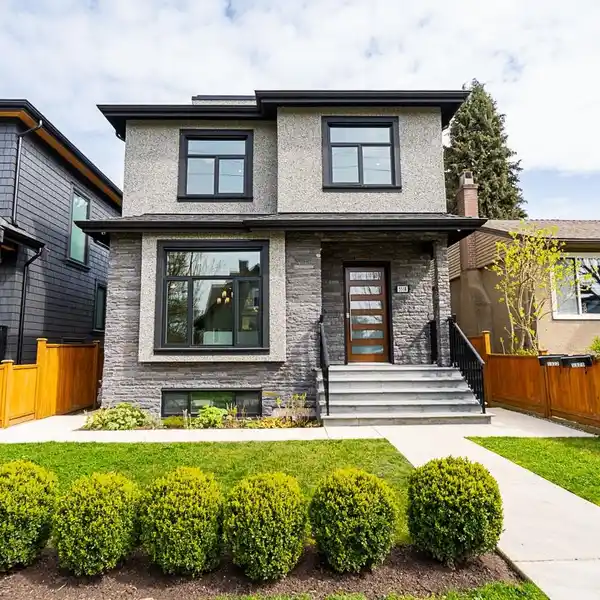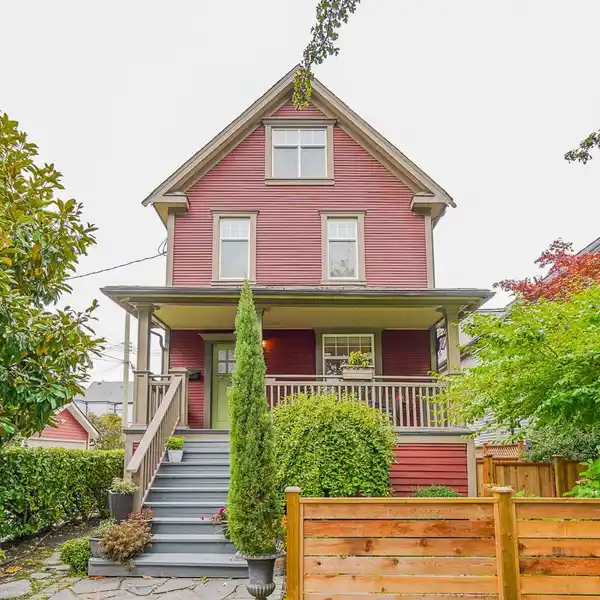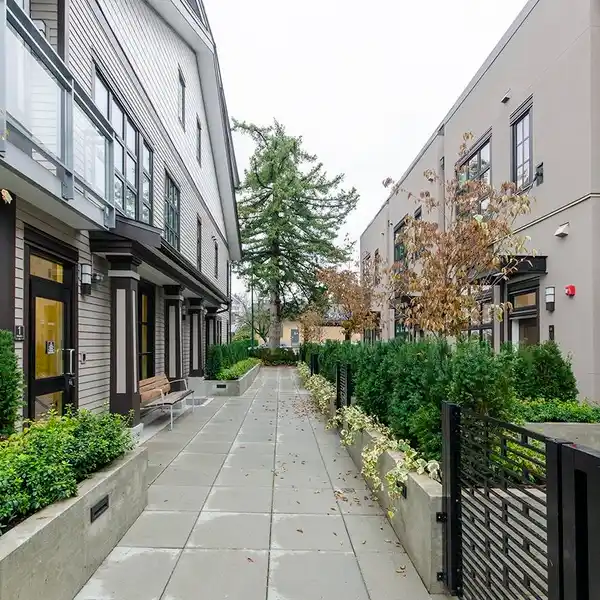Special Home with Amazing Views
CAD $3,999,000
USD $2,890,986
USD $2,890,986
Beds:5
Baths:
4
Full
|
0Half
|
0Quarter
|
0Three Quarter
4439 Puget Drive, Vancouver, British Columbia, V6L 2V7, Canada
Listed by: Clair Rockel | Macdonald Realty Ltd.
VIEWS of water, mountains and city are just the beginning! Come and experience this rare and very special home with a floor plan designed by Benjamin Ling. Perched high on an oversized lot in Arbutus, this property offers over 3300 sf of family living. Main floor has formal living room and dining room plus extra large cooks kitchen and office and family room - upstairs has 3 large bedrooms ALL ensuited as well as a balcony off of the primary. Below there are 2 more bedroom spaces and a rec/media room that walks directly out to green space. Corner windows and skylights give the home both natural lighting and so many places to enjoy the views. Double garage and plenty of storage. View Realtors website for more.
Reference ID:R2963740
Web ID:qoif
Highlights:
- Custom designed floor plan by Benjamin Ling
- Oversized lot in Arbutus
- Formal living room and dining room
Contact Clair Rockel
| Macdonald Realty Ltd.
Highlights:
- Custom designed floor plan by Benjamin Ling
- Oversized lot in Arbutus
- Formal living room and dining room
- Extra large chef's kitchen
- Office and family room
- Balcony off primary bedroom
- Rec/media room with direct access to green space
- Corner windows and skylights for natural lighting
- Double garage with ample storage
More luxury homesoffered by Clair Rockel
|Macdonald Realty Ltd.
Nearby Luxury Homes For Sale
