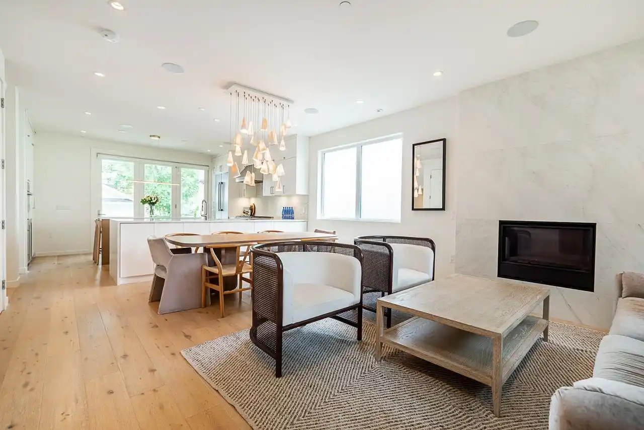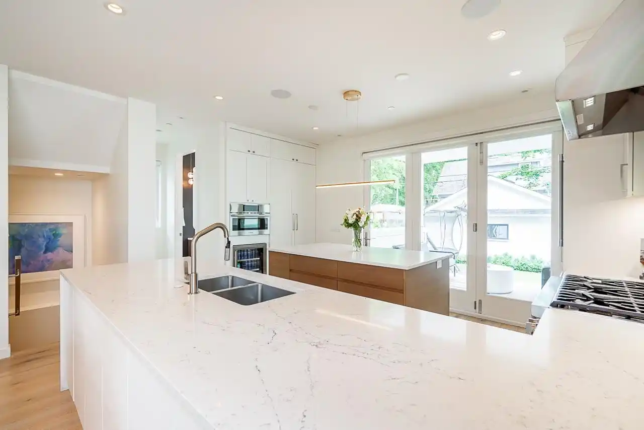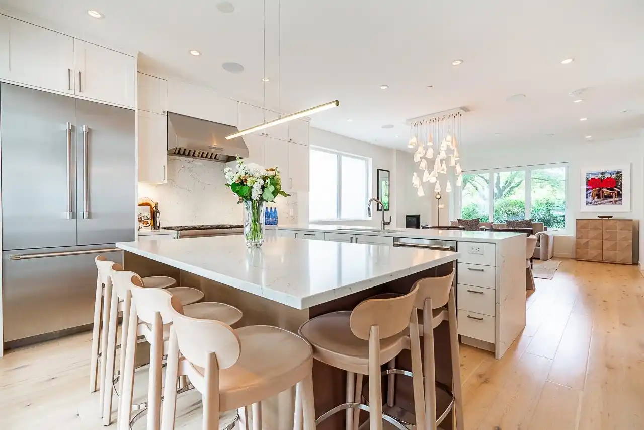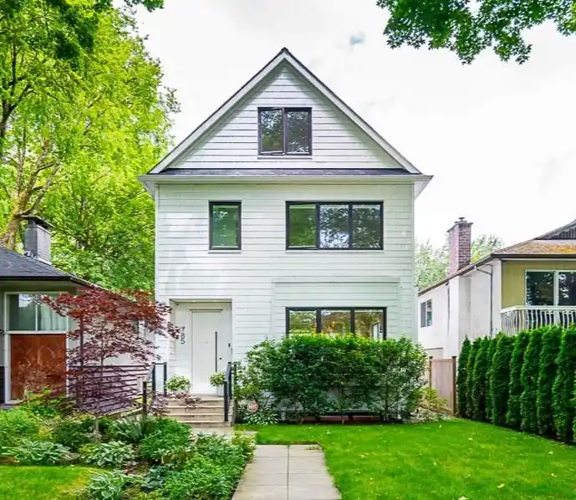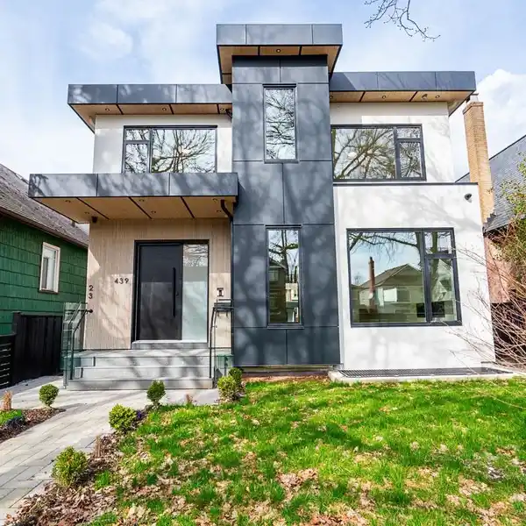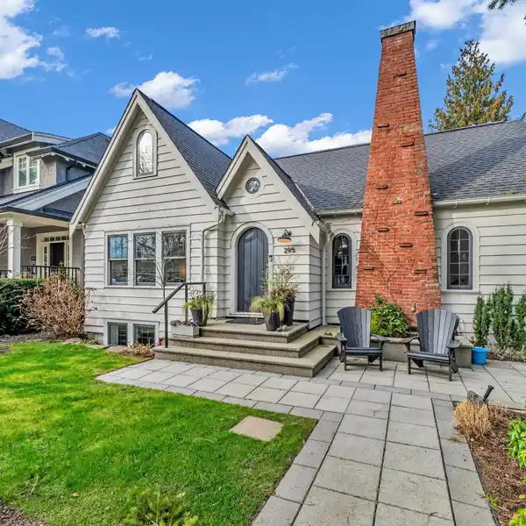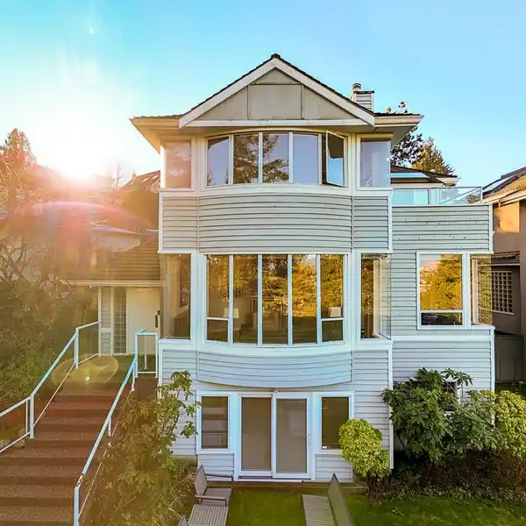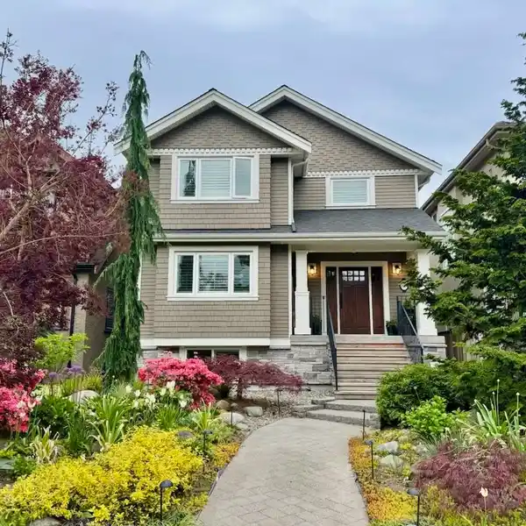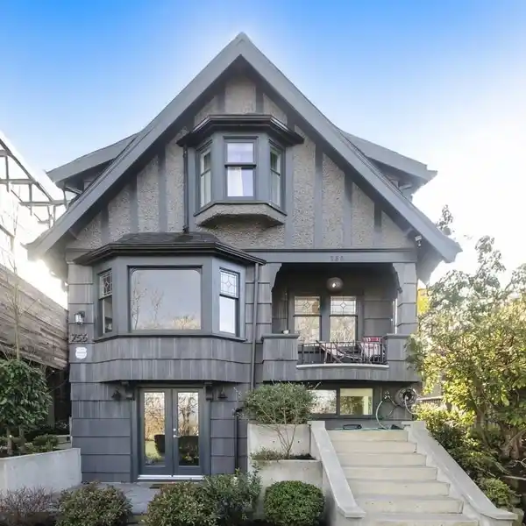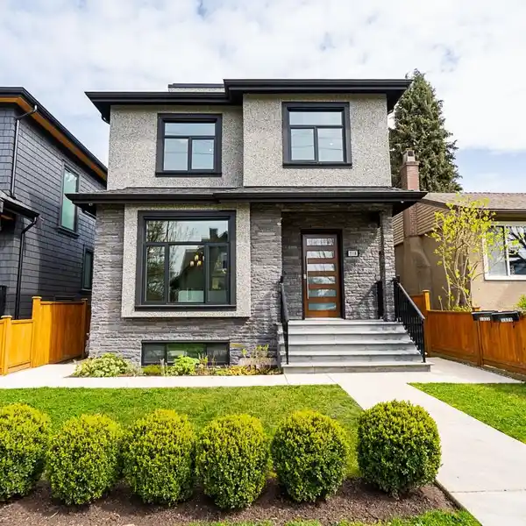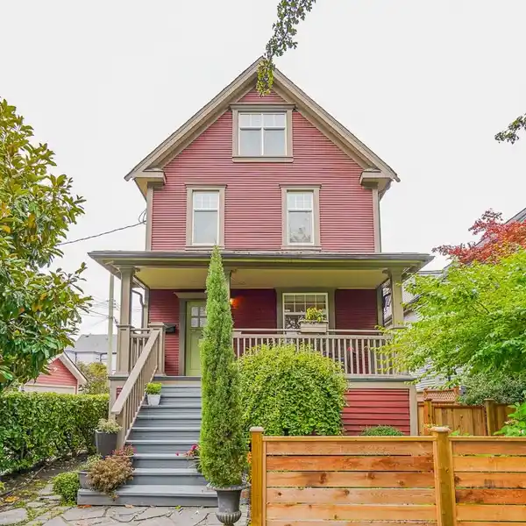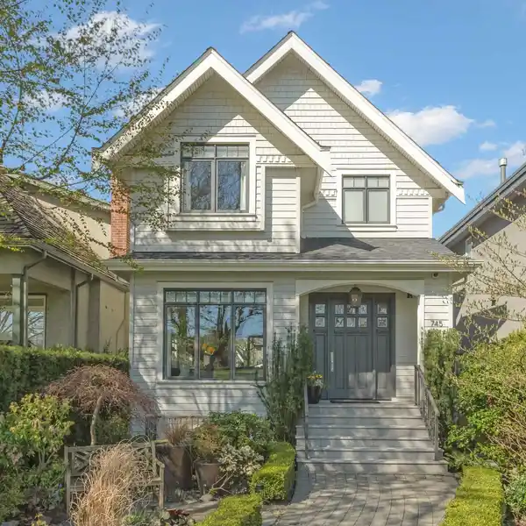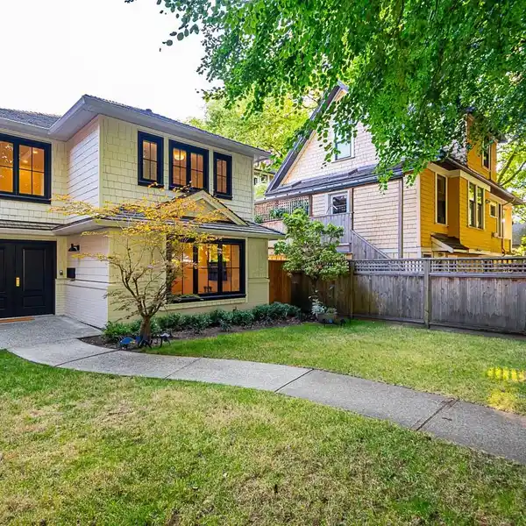Beautifully Finished and Thoughtfully Laid out Four-level Home
USD $3,389,806
Four levels of perfect family living. Designed by Scott Posno & built by Arix. Beautifully finished and thoughtfully laid out, this home has a clean & desirable aesthetic. White oak floors on the main & upper levels with Bocci lighting throughout. The main floor boasts a simple large F/P w/ kitchen peninsula PLUS island, oversized LR & DR & then eclipse doors to deck & backyard space. Up, the principal bed w/ views to the park, a deep ensuite. 2 good-sized kids rooms & full bath. 2 more adorable rooms on top level & another full bath. Below, a generous rec room, oversized laundry space & 2 more beds! The best floor plan for a large family that still has a space for work/gym/guests/storage down! 2 car garage, A/C & balance of warranty. View Realtors website for more.
Highlights:
- White oak floors
- Bocci lighting
- Fireplace with kitchen peninsula
Highlights:
- White oak floors
- Bocci lighting
- Fireplace with kitchen peninsula
- Eclipse doors to deck
- Principal bedroom with park views
- Oversized laundry space
- Generous rec room
- 2 car garage
- Air conditioning


