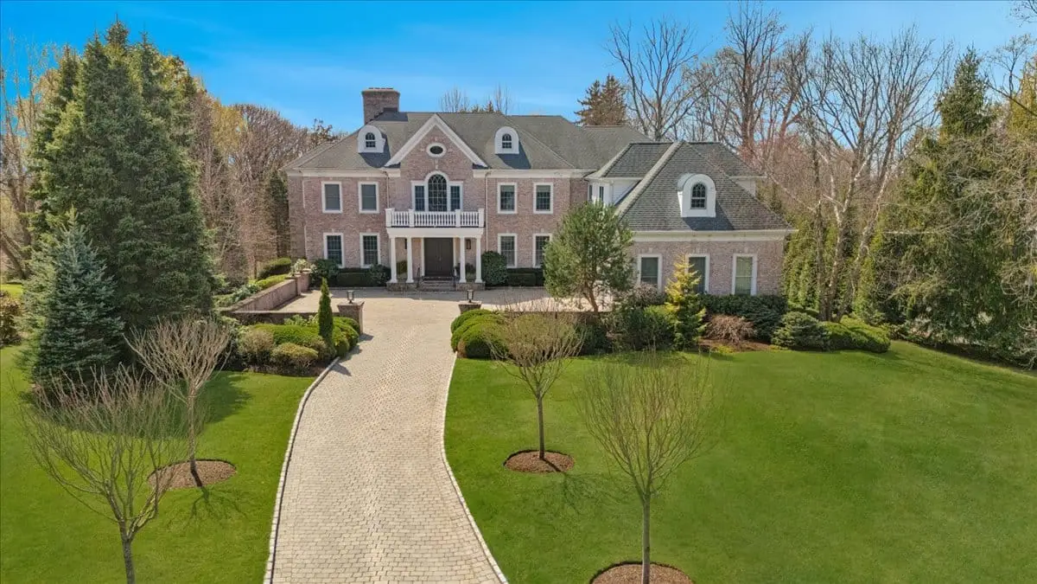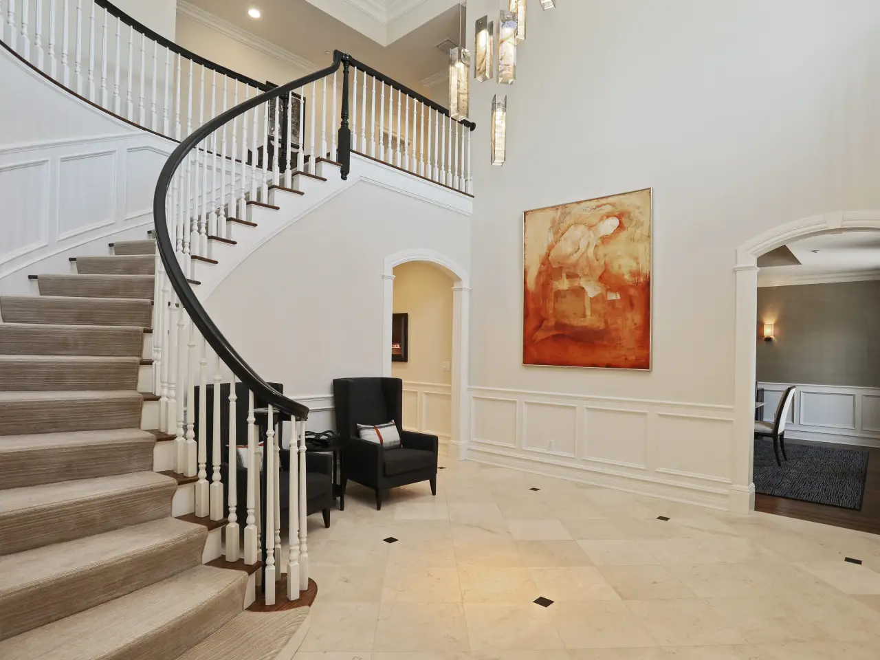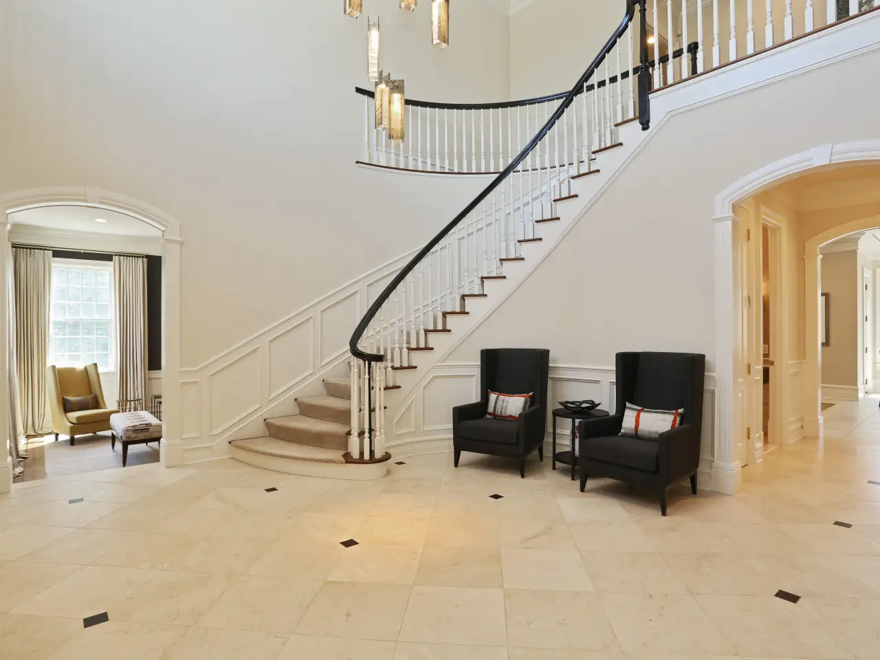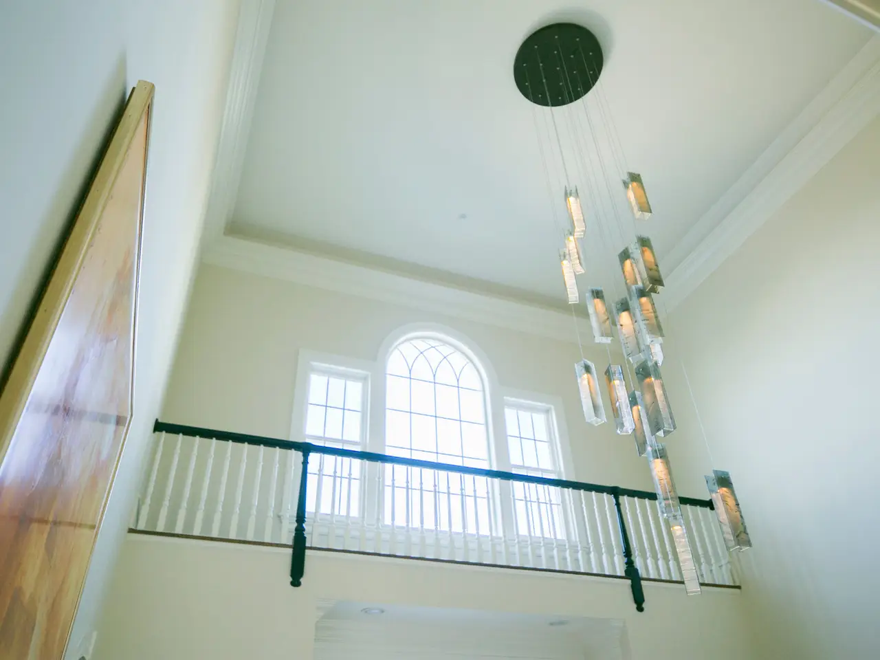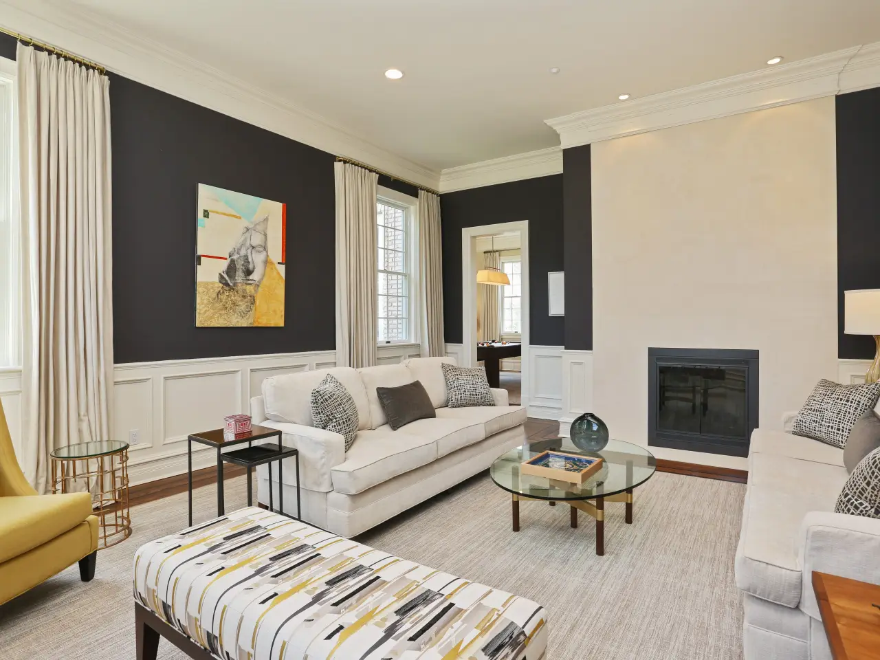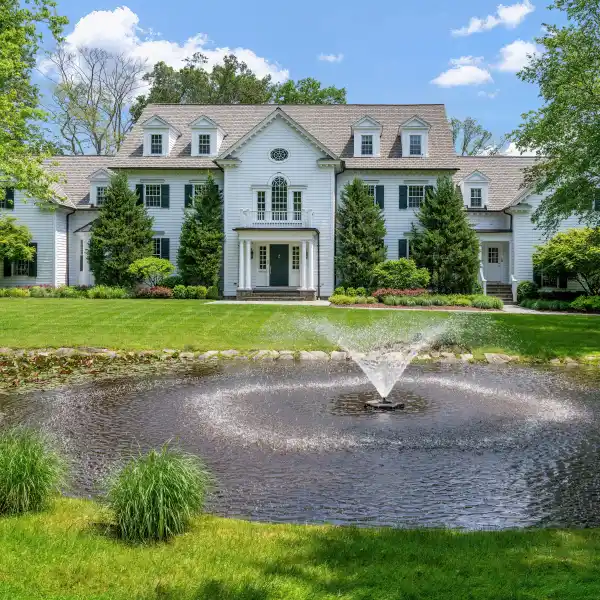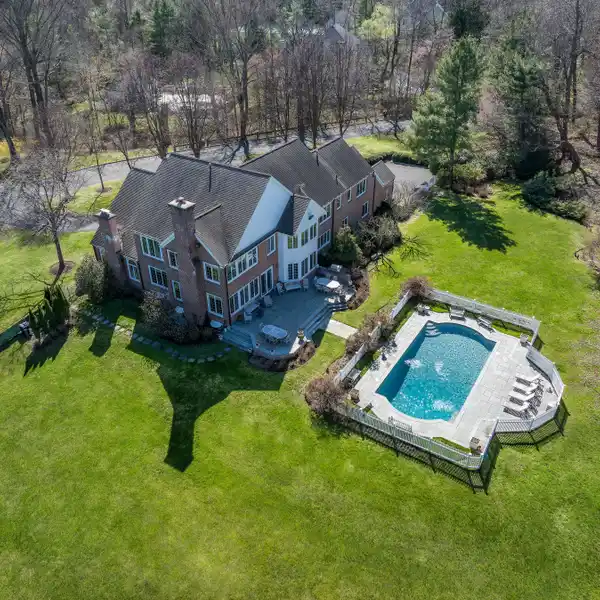Impressive Center Hall Colonial
6 Katsura Drive, Harrison, New York, 10577, USA
Listed by: Eileen L Brennan | Houlihan Lawrence
Impressive Center Hall Colonial set on a private cul-de-sac. Dramatic two-story cathedral ceiling entry foyer with circular staircase, step down living room /limestone gas fireplace, formal dining room with butler's pantry, and guest powder room complete the front of the 1st floor. Entire back of home is designed for comfortable casual living: large gourmet kitchen with center island plus breakfast/lounge area, Great Room/fireplace, billiard room w/easy access to rear deck for summer enjoyment. Continuing on the first floor is an adjoining wing w/laundry, backstairs to 2nd floor, bedroom/bath, custom fitted closets, pantry/storage, door to 3 car garage with electric car charger. Second floor: primary bedroom suite with fireplace, tray ceiling, sitting room, two WICs, new large luxurious spa bath with radiant heated floor, dual vanities, 4 additional en-suite bedrooms/bathrooms and a huge bonus room. Lower level offers several flexible options that new owner can create: a rec room, home theatre, studio w/full bath, home gym - endless possibilities! Amenities: Full house water filtration, 5-zone heat/central air (all new AC's). Additional updates: exterior power washed and trim painted, new back deck, new Sub-Zero, oven, stovetop and hood, microwave, countertops and backsplash! Home offers Nest intelligent thermostat, alarm, sprinkler system, central vacuum, 3 car garage. Just move right in!
Highlights:
Circular staircase
Limestone gas fireplace
Gourmet kitchen with center island
Listed by Eileen L Brennan | Houlihan Lawrence
Highlights:
Circular staircase
Limestone gas fireplace
Gourmet kitchen with center island
Great Room with fireplace
Billiard room
Primary bedroom suite with fireplace
Luxurious spa bath with radiant heated floor
Custom fitted closets
Home gym
Full house water filtration
