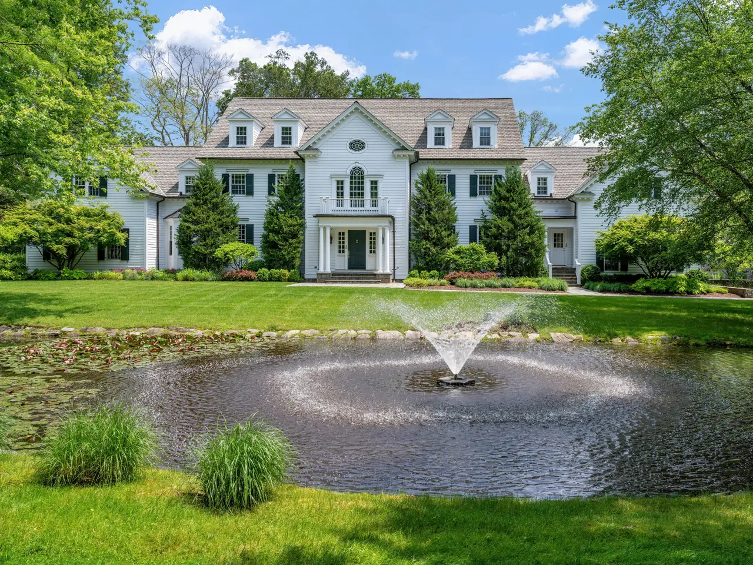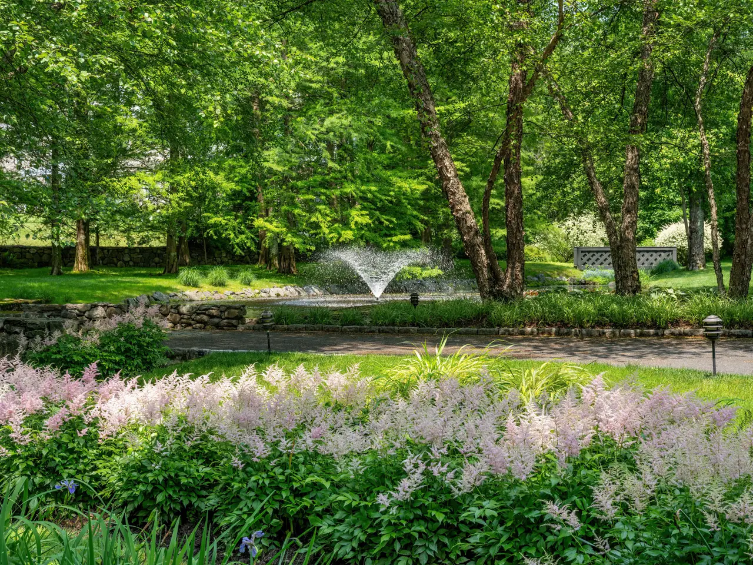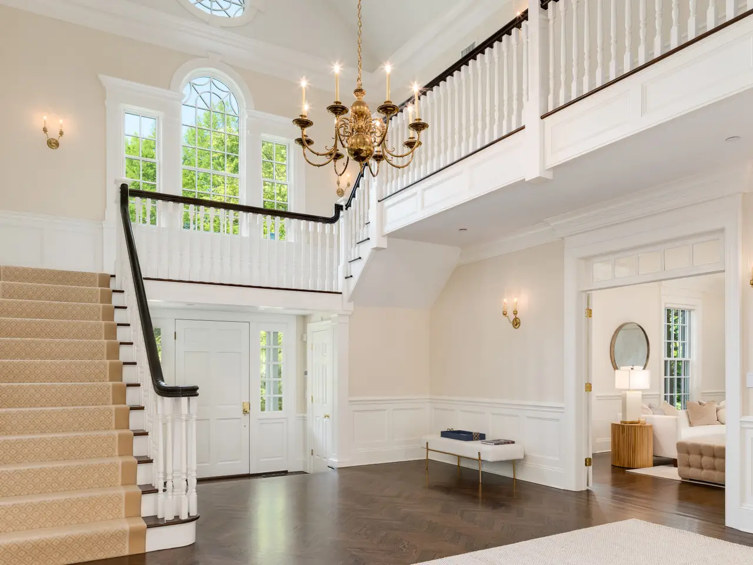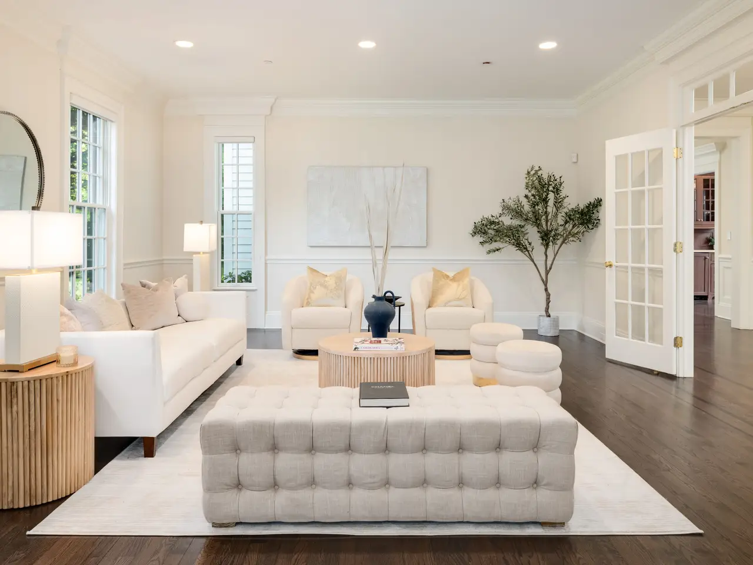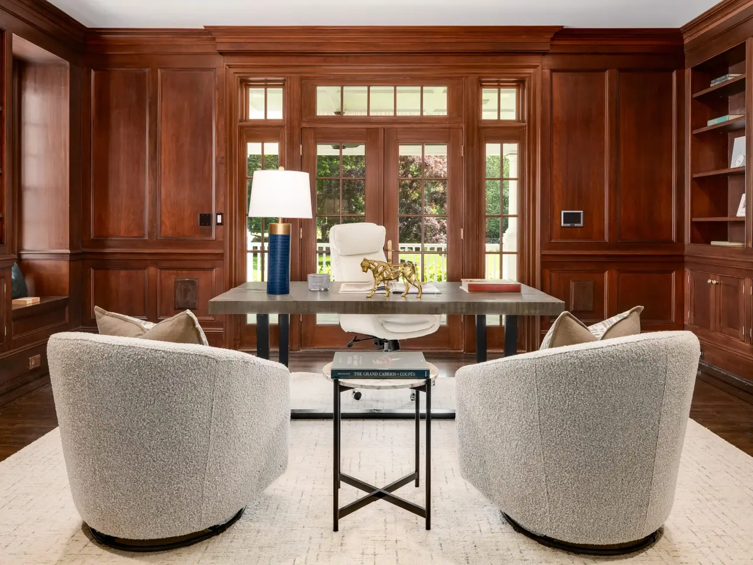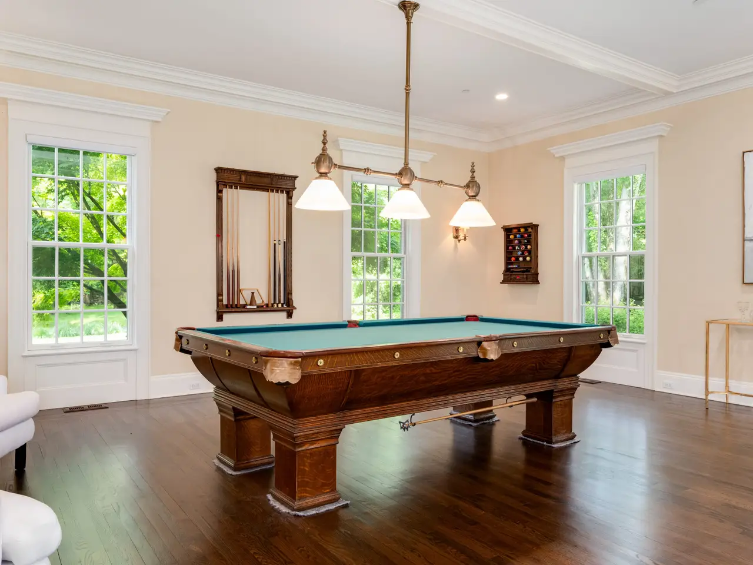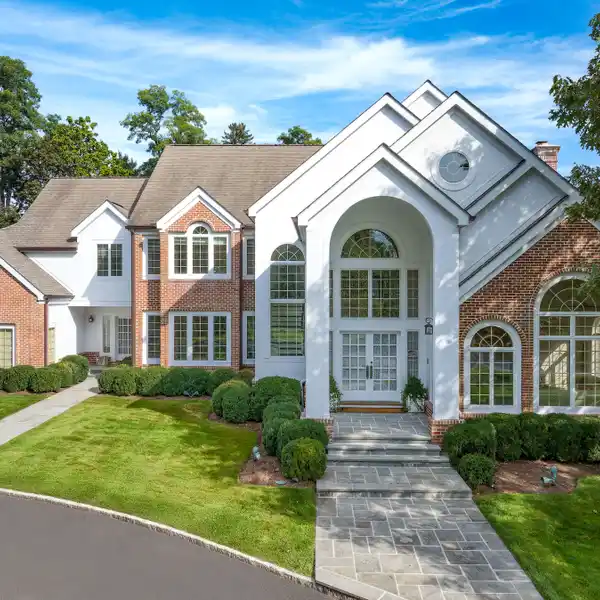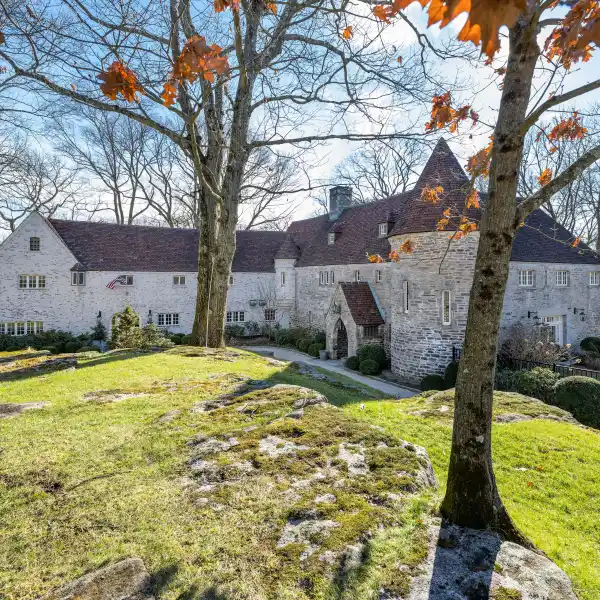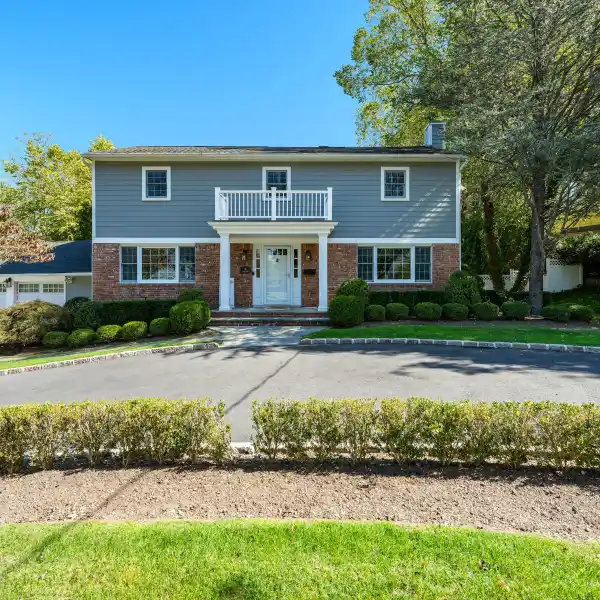Classically Updated New England Colonial
21 Doran Road, Harrison, New York, 10577, USA
Listed by: Christine (Chrissy) Hazelton | Houlihan Lawrence
Privately nestled behind gates on 2.89 lush acres, this classically updated 8-bedroom, 8.3-bath New England Colonial offers unmatched elegance, space, and serenity. With a picturesque natural pond in front and sweeping golf course views in back, this estate is a rare and refined offering. From the moment you arrive, the charm is undeniable - from the stately approach to the beautifully maintained grounds. Inside, the first floor features a formal living or greeting room, a richly paneled library with bespoke millwork, a private office with custom built-ins, and a spectacular great room/game room perfect for large-scale entertaining or intimate gatherings. The formal dining room is graciously sized for hosting and filled with natural light. At the heart of the home is the dream kitchen: Christopher Peacock cabinetry, an oversized island, two Sub-Zero refrigerators, two Bosch dishwashers, and seamless flow into the adjacent family room with fireplace and French doors leading to the expansive covered patio. Upstairs, discover four ensuite bedrooms, two additional bedrooms with a Jack-and-Jill bath, and a luxurious primary suite with a fireplace, private terrace, spa-like bathroom, custom dressing room, walk-in closet, and an additional full bath. The finished lower level is designed for recreation and relaxation, featuring a full home theater, gym, guest suite, game room, TV lounge, and abundant storage all beautifully finished and thoughtfully arranged. Outdoors, enjoy resort-style living with a sparkling pool and spa, perfectly manicured lawns, mature perennial gardens, and a full pool house with kitchenette, full bath, and laundry. This estate is a rare blend of timeless design, modern luxury, and extraordinary setting a true one-of-a-kind offering.
Highlights:
Christopher Peacock cabinetry
Fireplaces in primary suite and great room
Private office with custom built-ins
Listed by Christine (Chrissy) Hazelton | Houlihan Lawrence
Highlights:
Christopher Peacock cabinetry
Fireplaces in primary suite and great room
Private office with custom built-ins
Spa-like bathroom in primary suite
Full home theater
Expansive covered patio
Sparkling pool and spa
Full pool house with kitchenette
Panoramic golf course views
