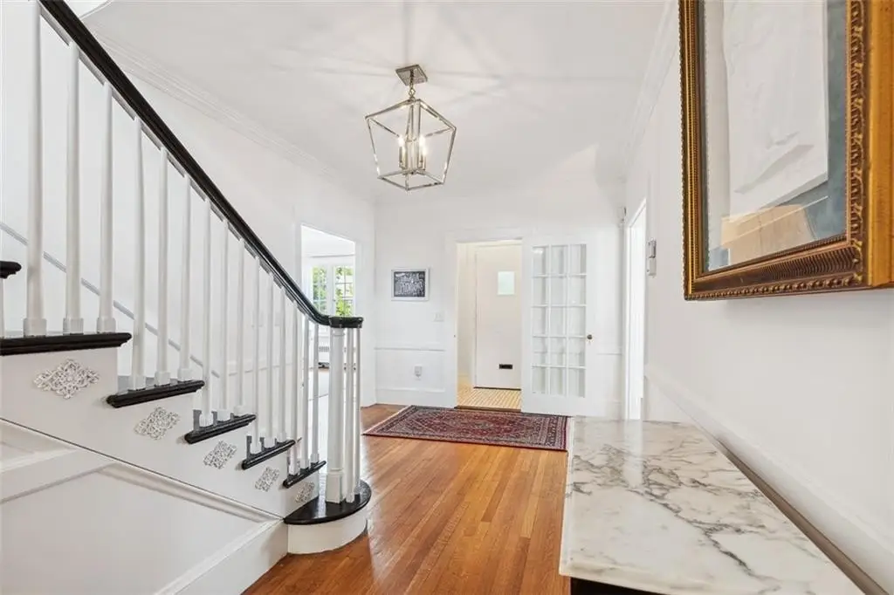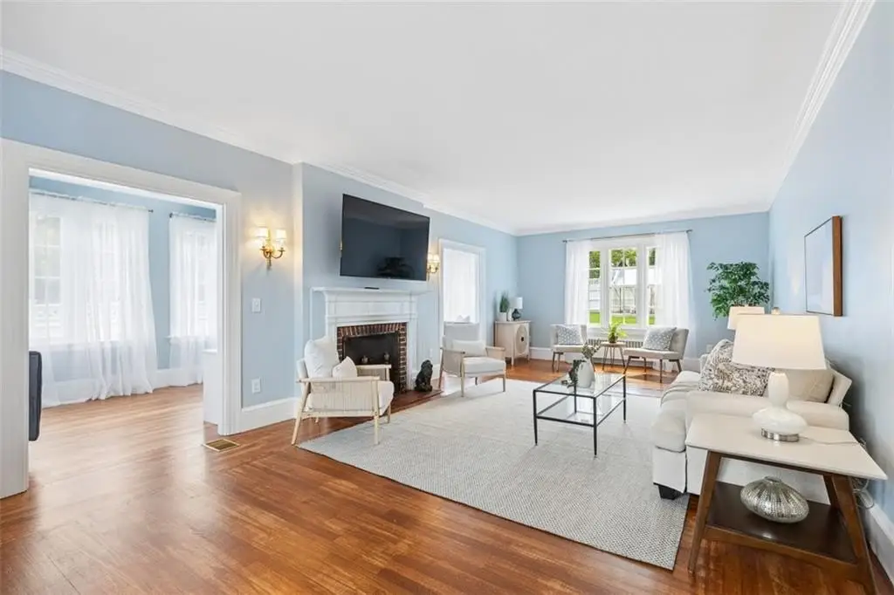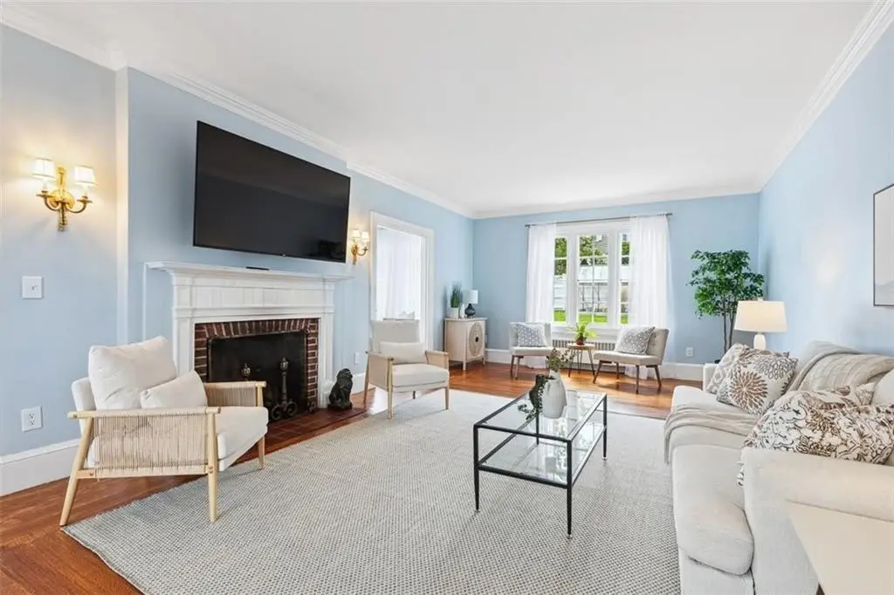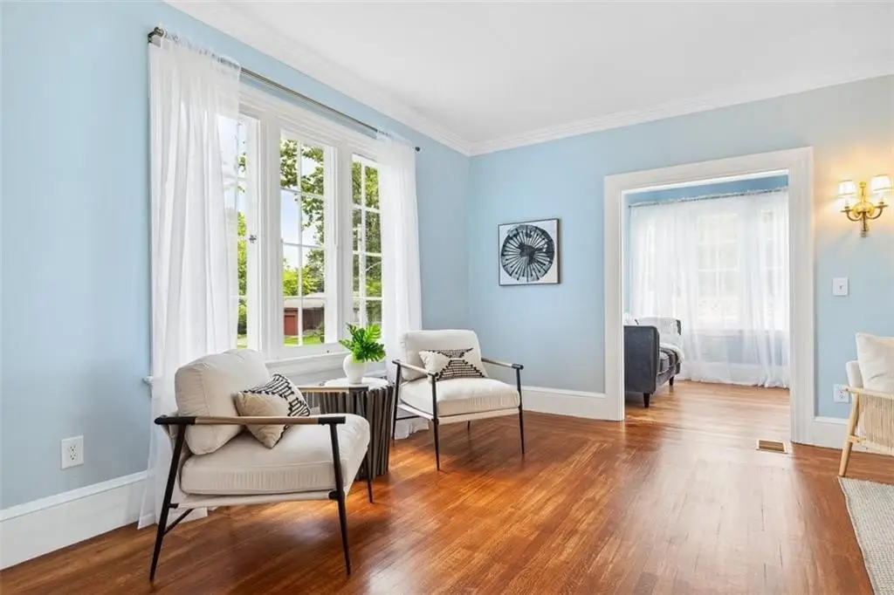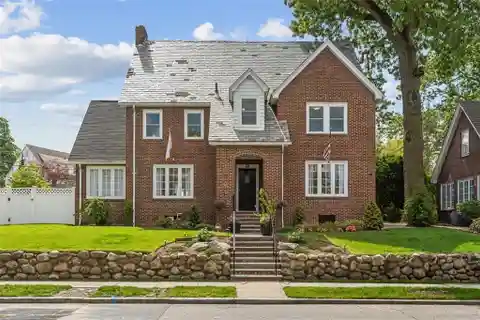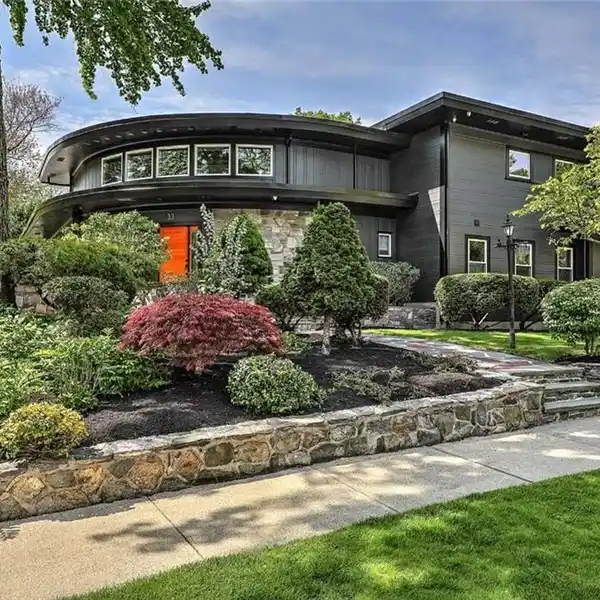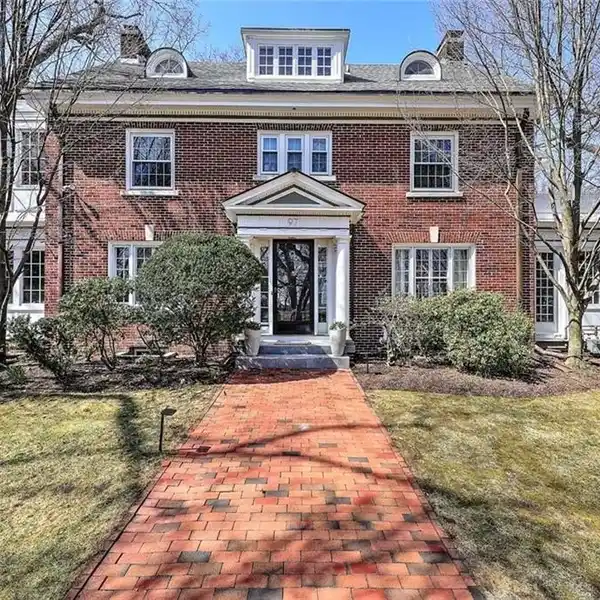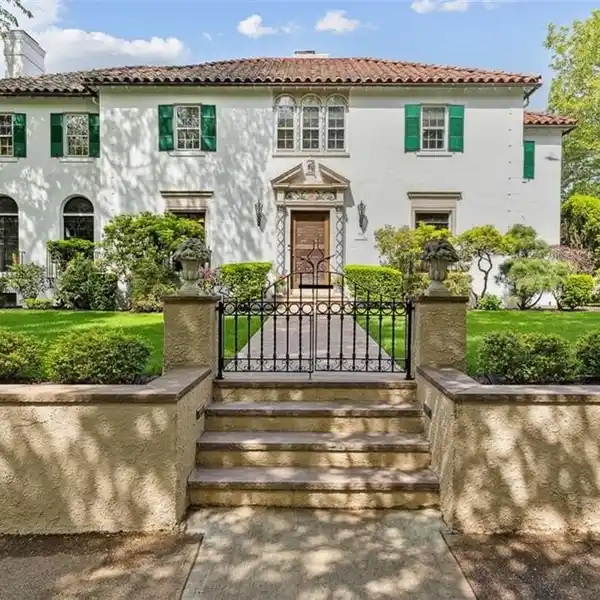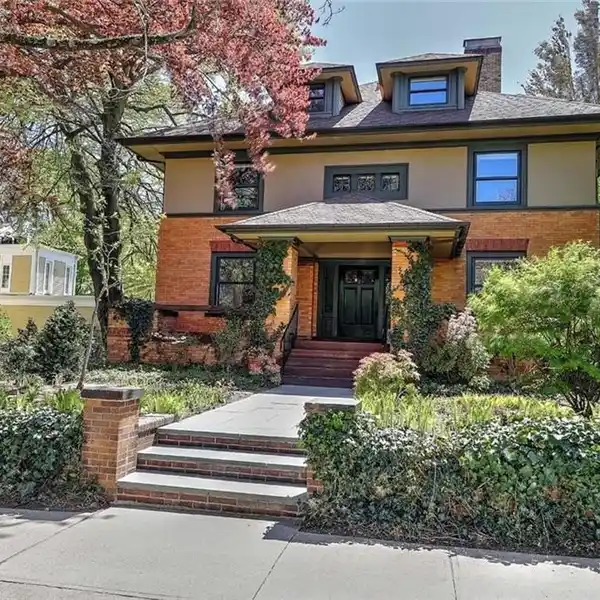Beautiful Brick Colonial in Upper-elmgrove
This beautiful brick Colonial in Upper-Elmgrove has just undergone a complete renovation. Step into the grand entry hall and be immediately impressed by the graceful staircase, crown moldings and warm wood floors that extend throughout this delightful home. To the left is a generous living room with a fireplace and sunroom bathing the space in natural light. Across the hall is the formal dining room with crown molding and a chair rail adding an elegant touch. The real showstopper is the amazing chef's kitchen. Fully equipped with crisp white cabinetry, quartz counters, professional appliances, a center island and banquet seating area. The perfect backdrop for congregating and conversation. A powder room and rear entry with easy access to a two-car garage completes this level. Up to the second floor are four bedrooms including the generous primary suite with a large walk-in closet and dressing room plus a beautifully appointed bath with laundry. A private home office with built-in cabinetry and a second full tile bath finishes this floor. Up to the third level are two additional bedrooms and a bath. Downstairs, the lower level contains a rec room complete with a vintage cocktail bar. Set on a prime corner lot, this wonderful home offers a fenced yard, with a stone patio and a greenhouse. Perfect for all your warm weather entertaining needs. A short stroll to the shops in Hope Village, the Farmer's Market and several parks, this gracious home has it all!
Highlights:
- Graceful staircase
- Chef's kitchen with quartz counters
- Sunroom with fireplace
Highlights:
- Graceful staircase
- Chef's kitchen with quartz counters
- Sunroom with fireplace
- Large walk-in closet
- Vintage cocktail bar
- Stone patio
- Greenhouse
- Formal dining room
- Crown moldings
- Professional appliances




