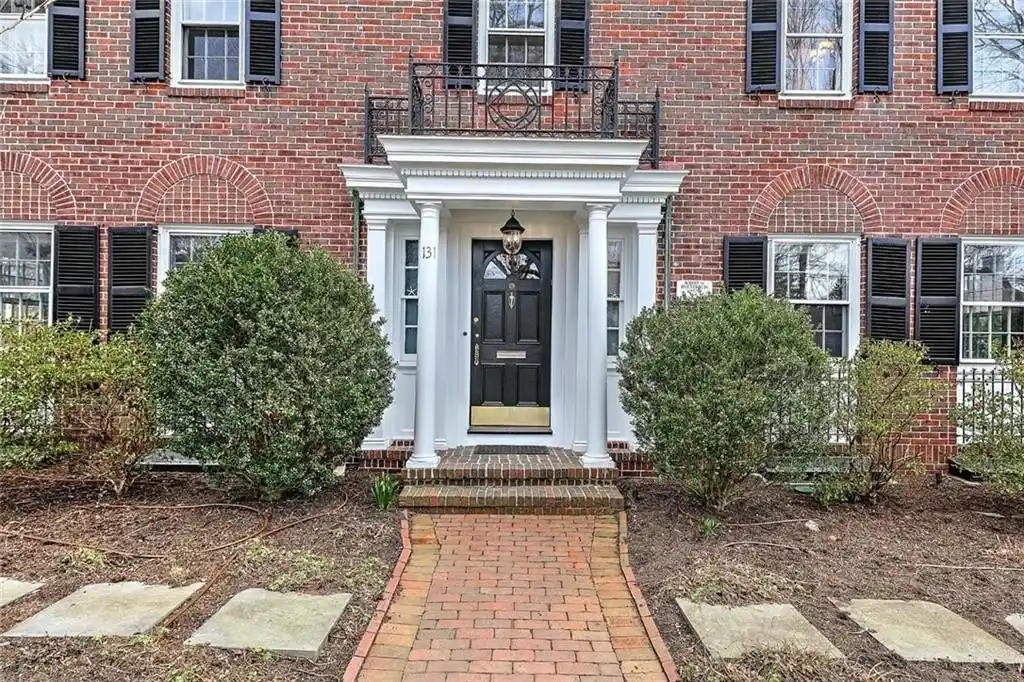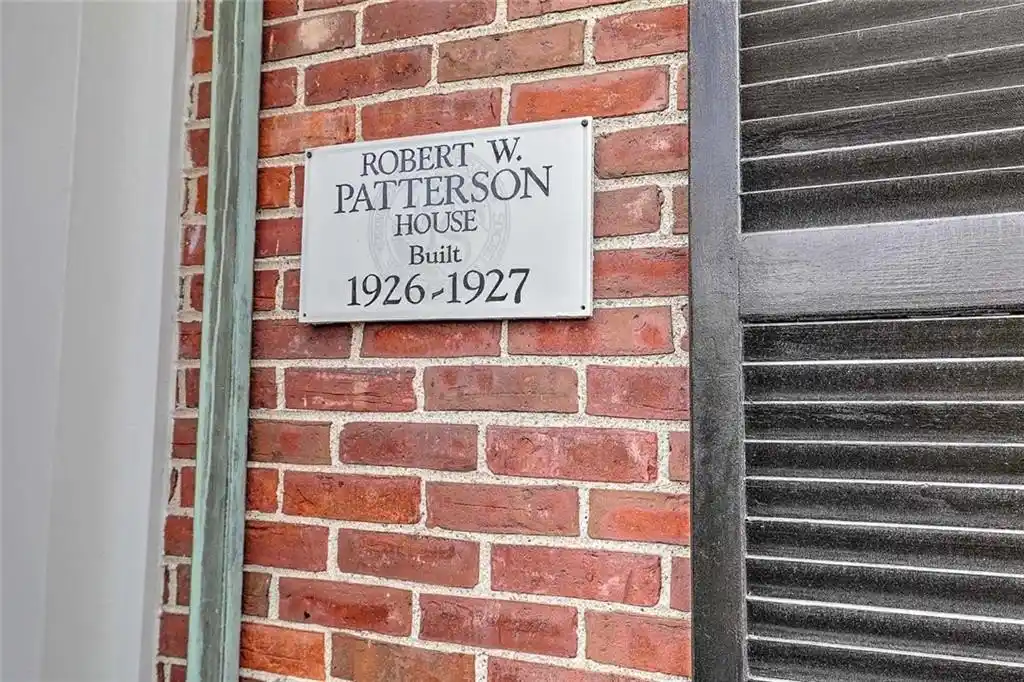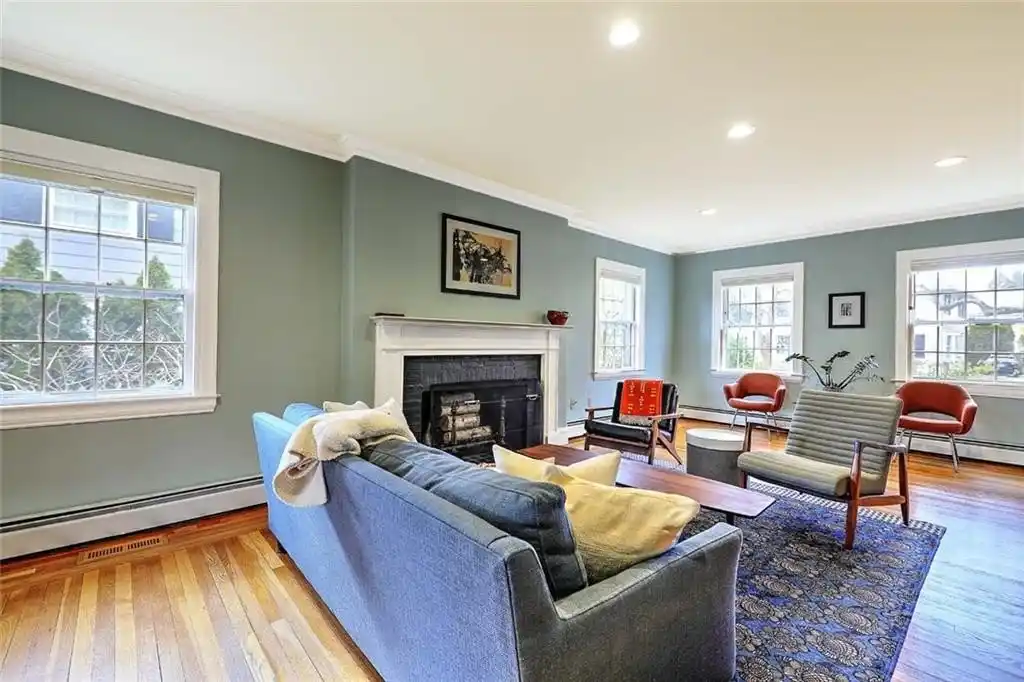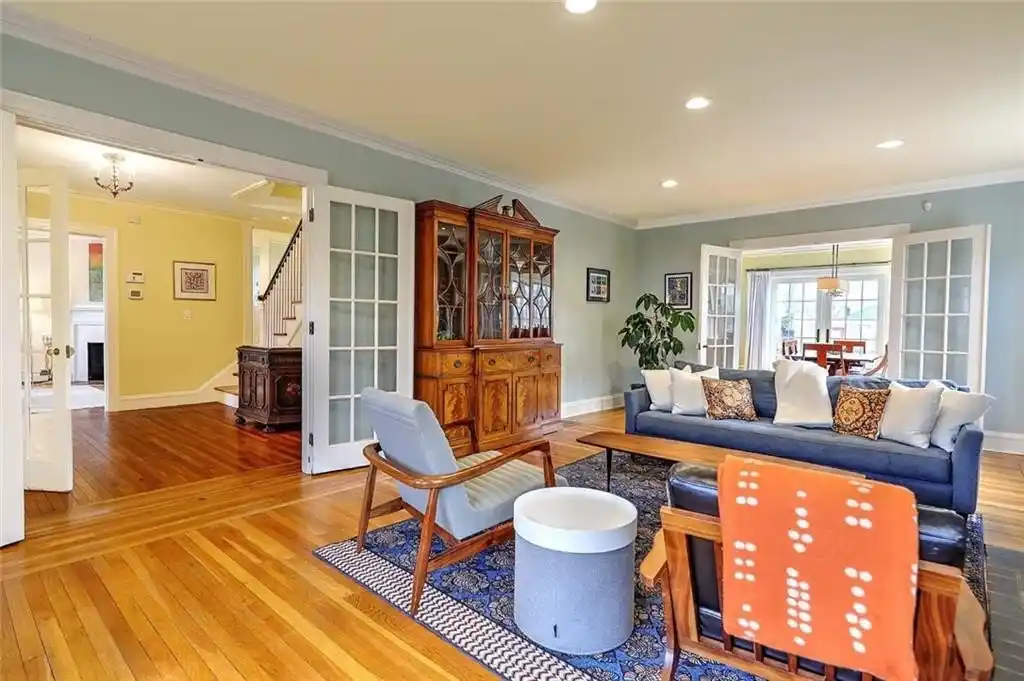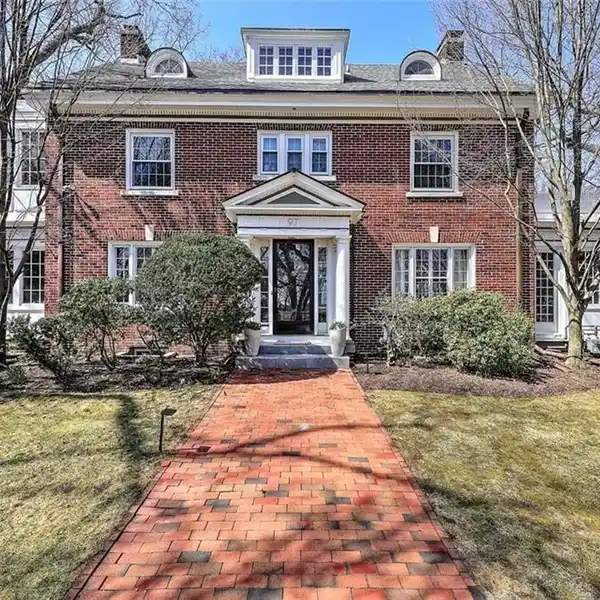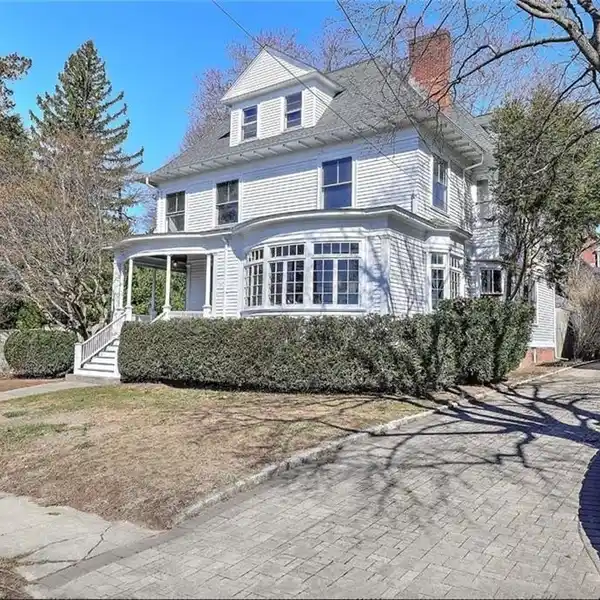Robert W. Patterson House
The Freeman Plat Historic District was planned in the early 20th century with consultation from the famous Olmsted Brothers design firm. This uniquely beautiful section of the East Side is the setting for this 5-bedroom, 3.1-bath brick Colonial. Tasteful and gracious throughout, the classic center hall sets the tone with warm hardwood floors continuing into the fireplaced study and the fireplaced living room with crown molding. A sunlit dining room with atrium doors leads out to a travertine/granite terrace with lush, professional landscaping, alluring stone work, and multiple engaging spaces for outdoor living. Style and function elevate the custom gourmet kitchen offering stone counters, a lovely center island, eat-in space, and professional-grade appliances, including double ovens, a wine fridge, and a hooded range. Glass doors flow out to the terrace for easy entertaining. Upstairs, a spacious primary suite features a custom dressing room with built-ins and laundry, plus an ensuite bath with a dual-sink vanity. The finished third floor concludes with two bedrooms and a full tile bath. Just blocks from universities and museums, you'll explore the convenient dining and shopping of Providence's East Side, including Hope Village and Wayland Square. Downtown Providence highlights include WaterFire and Trinity Rep, with the train station providing easy travel throughout the Northeast Corridor.
Highlights:
- Travertine/granite terrace
- Professional-grade appliances
- Custom gourmet kitchen Fireplaced study
Highlights:
- Travertine/granite terrace
- Professional-grade appliances
- Custom gourmet kitchen Fireplaced study
- Fireplaced living room
- Crown molding Atrium doors
- Professional landscaping
- Custom dressing room with built-ins Finished third floor
- Ensuite bath with dual-sink vanity
- Easy entertaining outdoor spaces


