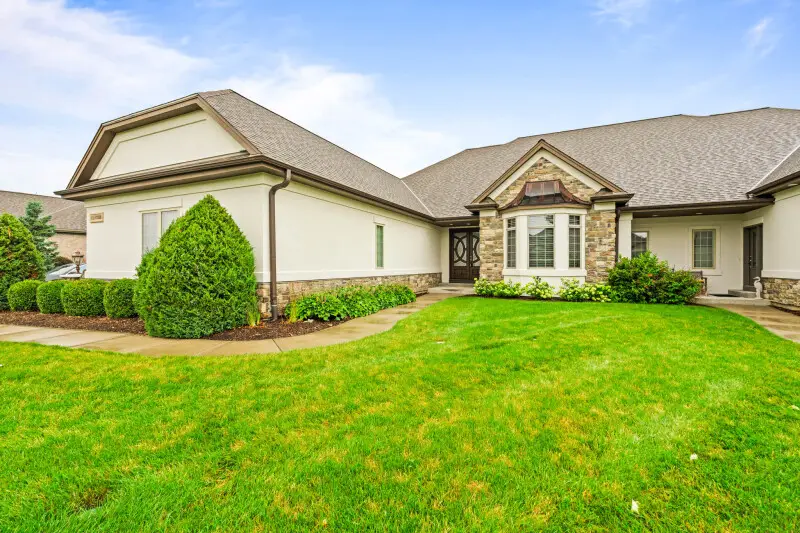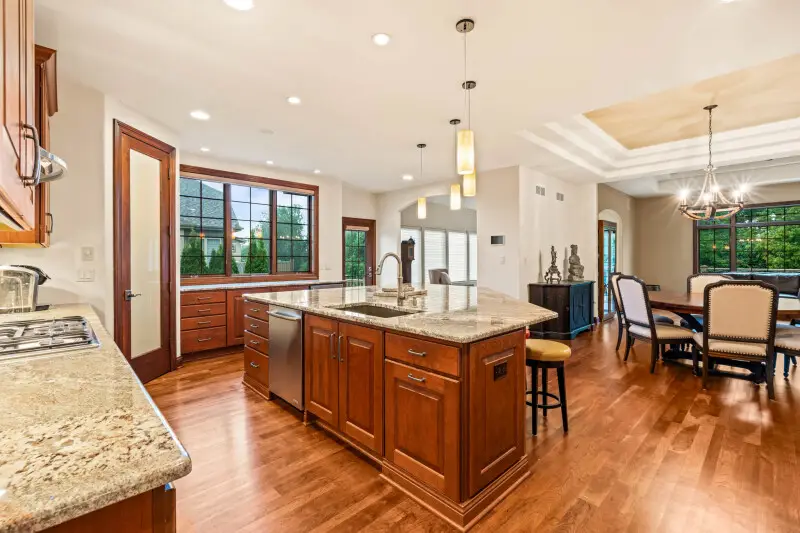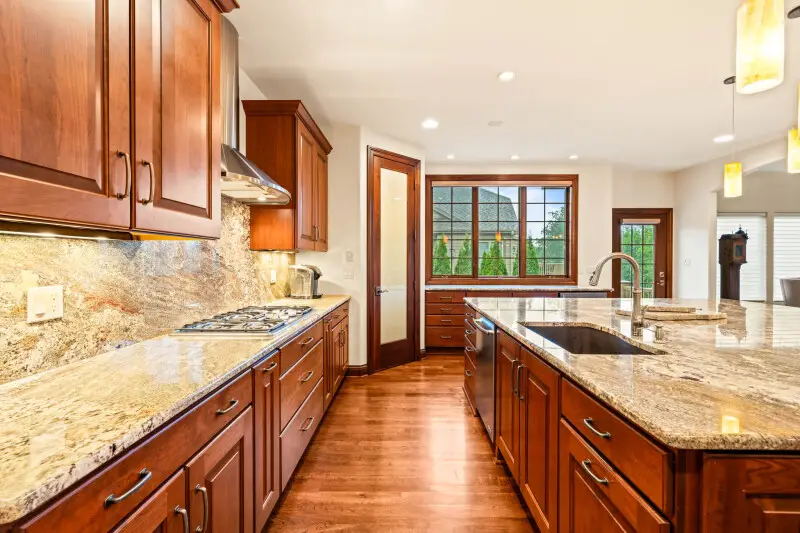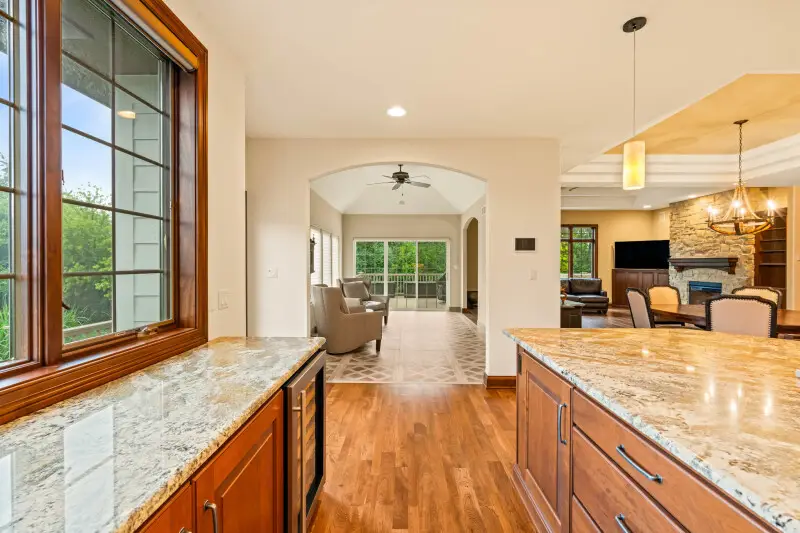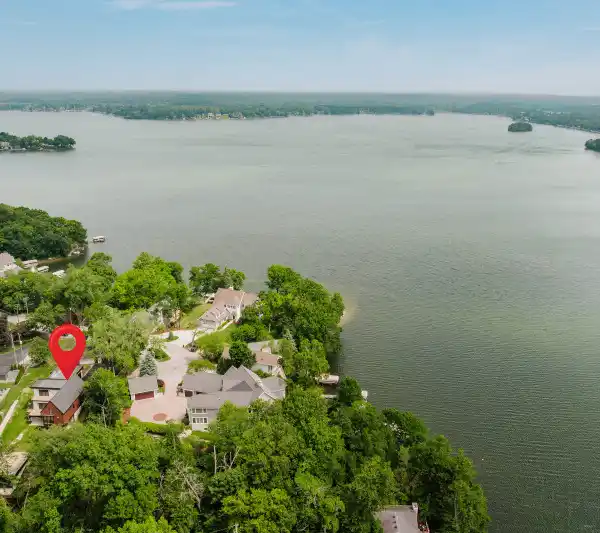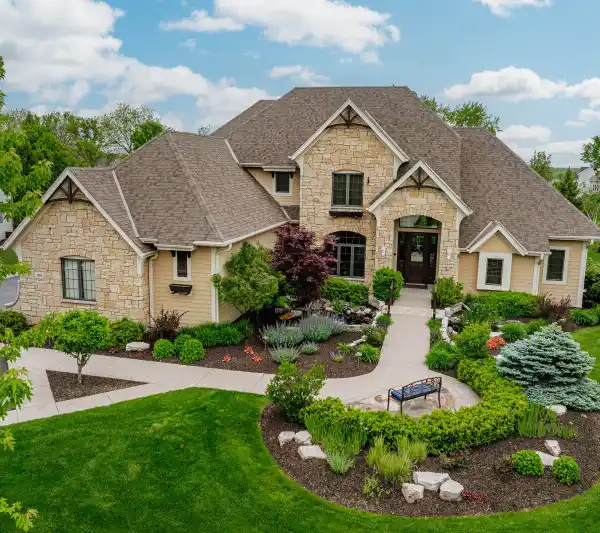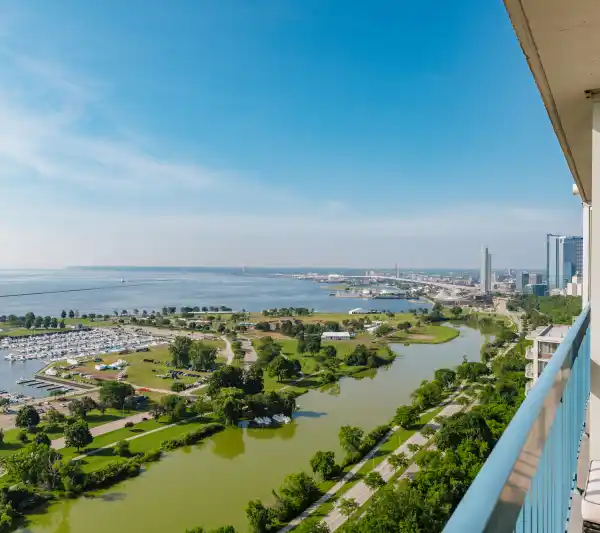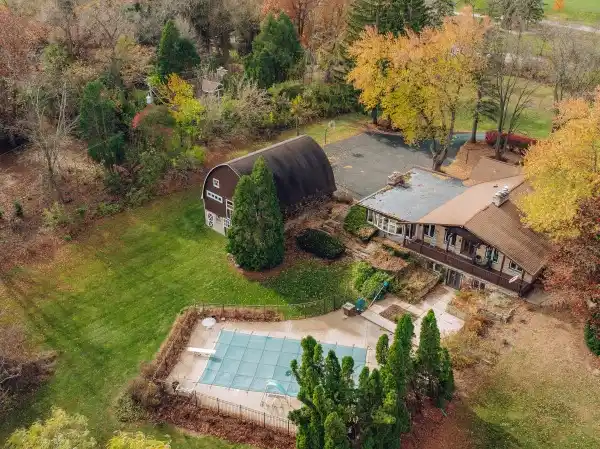Sophisticated Living with Massive Private Deck
N35W23690 Auburn Court, Pewaukee, Wisconsin, 53072, USA
Listed by: PATTON - Bitterberg | Shorewest, REALTORS®
At long last, meet next level, elegance and excellence in executive living at this fabulously appointed oversize two-bedroom unit at Auburn Ridge in Pewaukee! Seldom do units of this magnitude, proportion and level of quality come to market. Ideally poised along the mature tree line, abutting the highly desirable Broken Hill subdivision, you will enjoy amenities, retail and highway convenience to Hwys. 16, 164, I-94 & Capitol Drive corridor of Pewaukee & Brookfield, while nestled in a coveted spot in this sought-after development. Pride of ownership, high style, and sophistication are ubiquitous at this address that you will be proud to give! Sharp, commanding curb appeal is yours to behold with an elegant stucco, stone, and composite trim exterior. Manicured, mature landscaping encircles this unit and sets the stage for sheer excellence throughout this wonderful development! Custom Glenview dual entry doors welcome guests to the covered front porch while light rays dance in the welcoming foyer from the doors to the lighting overhead. The interior of this unit is equal parts, warm, welcoming and dazzling. Enjoy an open concept floor plan, complete with a roomy dining area with triple trayed ceiling, a completely custom chef's kitchen with massive center island, a Jenn-Air wall oven, built-in microwave, dishwasher, and a five-burner gas cooktop. Custom cabinetry with loads of dovetail drawers, a walk-in pantry and stunning granite countertops plus granite slab backsplash! A U-Line under counter wine fridge awaits stocking of your favorite vintage! You will have direct access outside to a grilling patio that is shrouded by lush landscape. True quality appointments can be found throughout, including Andersen casement windows flanked with Hunter Douglas remote control, custom window blinds, extensive use of custom millwork, hardwood flooring throughout, arched door openings, radius corners, tall doorways, and recessed lighting add appeal to this delightful interior. This home is a showstopper where entertaining in daily living will be a breeze. A floor to ceiling stone faced gas fireplace adds ambiance and is flanked by custom built-ins in the living room under a double tray ceiling. Peaceful vistas of the rear landscape are seen through the oversized picture window with transom. The living and dining rooms adjoin a spacious sunroom complete with a wall of windows and a distinctive wood patterned ceramic tile floor opens on to a massive 37 x 18 composite rear deck. This gigantic outdoor entertaining space rivals the other decks in this complex and likely in Waukesha County! The main floor primary suite boasts spaciousness, restfulness and sumptuous elegance for the lucky new owner! Dual walk-in closets have been outfitted with organizers for your daily convenience. The ultimate spa feel primary bath awaits. You deserve luxury and this bath certainly delivers! This bathroom truly rocks with an oversized, walk-in shower with custom tile and frameless shower door, dual granite top vanities, tons of overhead and indirect lighting, large format, floor tile, private water closet with Kohler toilet. Pampering yourself is just the start! The primary suite also features direct access to the deck through a pleasing front door topped with a transom window. The second bedroom could double as an office and sports hardwood floors and access to the dual entry second full bath also located on the main floor. This bath features a travertine tile floor, and a second tiled walk-in shower! Descend to the garden level to find a bonus, rec room, perfect for cozy evenings, private space and better yet, another surprise awaits! This condo has a walkout lower level, complete with patio door, multiple full-size windows and opportunity galore to craft a garden level beyond your wildest dreams. Stubbed for a third full bath, there is loads of square footage, voluminous, ceiling, height, and burgeoning potential to maximize space, value and efficiency beyond comparison. Back on the main floor you will find a wonderfully appointed main floor laundry, plentiful back hall closet space and a massive 3.5 car attached side load garage with finished interior walls, and polyurethane coated floor. This luxurious unit is epic of proportions and is sure to meet or exceed the expectations of the discerning buyer, we challenge you to find another condo of this caliber. Why mess around with new construction when you can own this fabulous unit and experience the benefits of carefree condo living TODAY!
Highlights:
Custom chef's kitchen with massive center island
Floor to ceiling stone faced gas fireplace
U-Line under counter wine fridge
Listed by PATTON - Bitterberg | Shorewest, REALTORS®
Highlights:
Custom chef's kitchen with massive center island
Floor to ceiling stone faced gas fireplace
U-Line under counter wine fridge
Andersen casement windows flanked with Hunter Douglas remote control
Hardwood flooring throughout
Spacious sunroom with wall of windows
Massive 37 x 18 composite rear deck
Primary suite with dual walk-in closets
Primary bath with oversized walk-in shower
Walkout lower level with patio door

