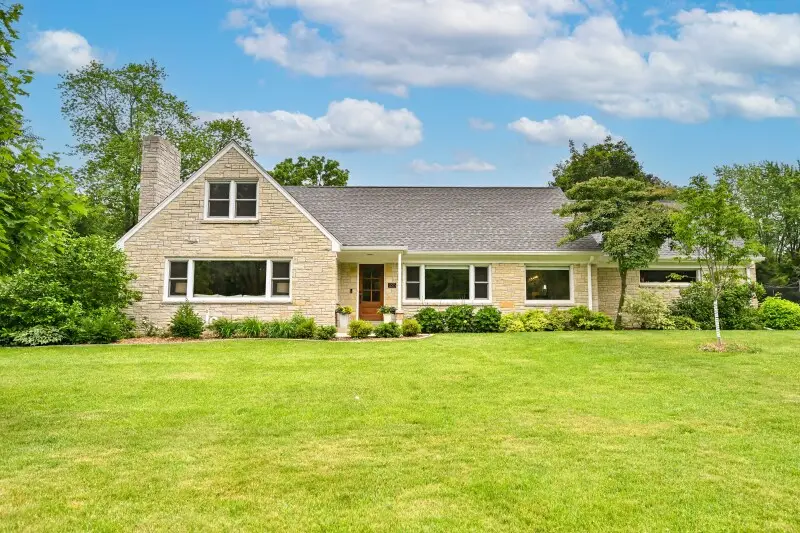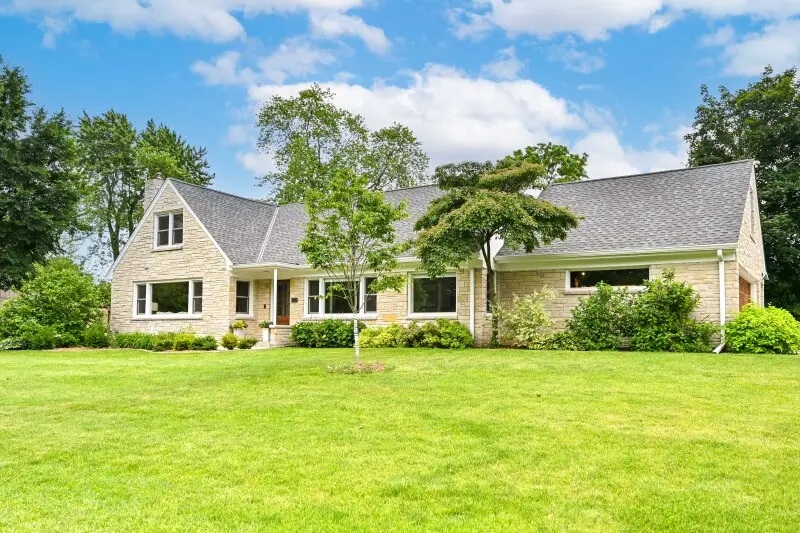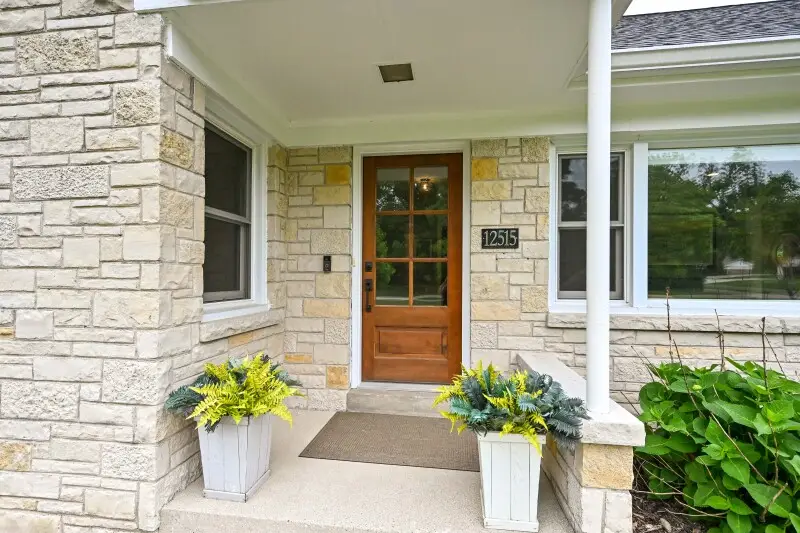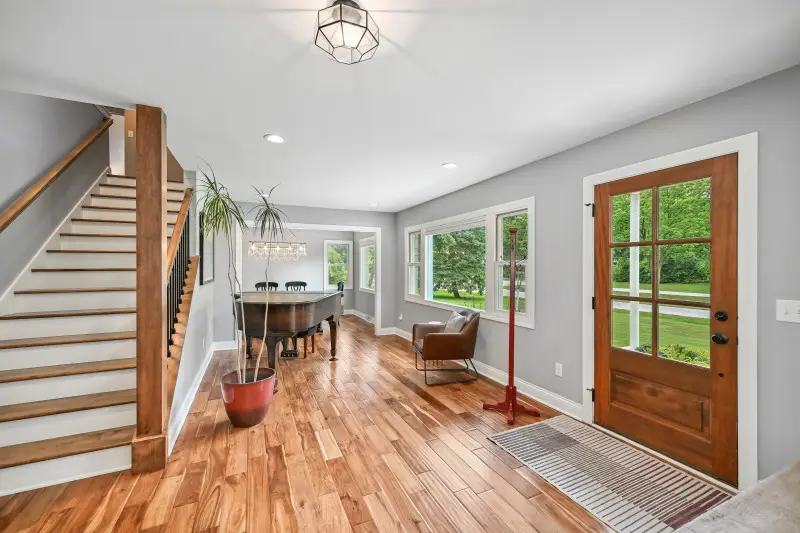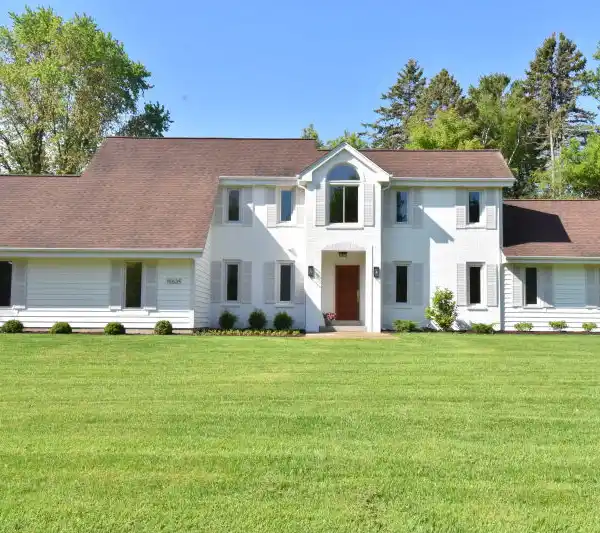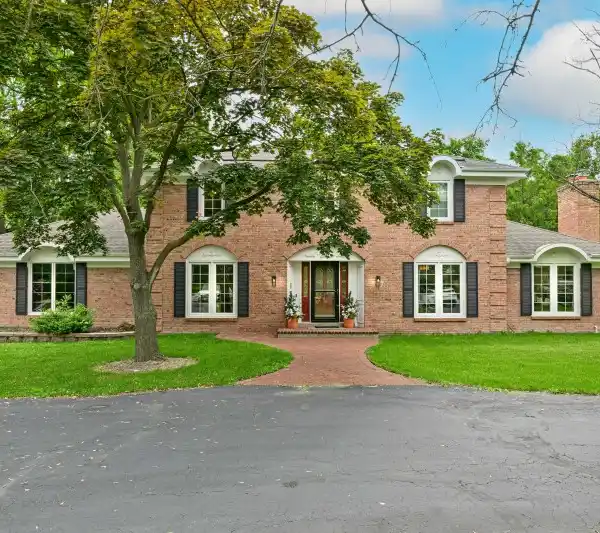Storybook Charm Meets Modern Luxury
12515 Elmhurst Parkway, Elm Grove, Wisconsin, 53122, USA
Listed by: PATTON - Bitterberg | Shorewest, REALTORS®
Elm Grove could easily be confused for the storybook setting of any of your favorite children's books. A vibrant community with towering trees and a sanctuary for wildlife. It is easy to see why people fall in love with one of Metro Milwaukee's most sought-after suburbs! The timeless Lannonstone exterior is akin to the castles of your favorite fairytale. Strong and sturdy as a fortress! This castle's interior is whimsical as it has been remodeled from top to bottom! Gleaming wood floors adorn much of the first floor. This versatile living center offers a variety of flexible living spaces which can be curated to the new owner's desires. Every room is spacious and inundated by natural light. A stone faced fireplace is a focal point of your family room but is almost overshadowed by the massive picture window that plays the treelined parkway on repeat! The culinary center is a show stopper with an almost 11' long quartz topped center island that doubles as a snack bar. It's blue accent color is dreamy and complements your crown topped creamy white cabinetry. The sliding atrium door just off the kitchen opens onto a composite deck, paver patio with firepit and level playing area. A fantastic spot for enjoying relaxing summer evenings with family and friends and your favorite cocktail! After playing outside, you will appreciate the gigantic mudroom and drop zone. No more dragging dirt, shoes or backpacks into your pristine living area! With a main floor owner's retreat, this home is fit for a king and queen! You will rarely need to leave the main floor if you so choose! The spa inspired primary bath is a haven to wash away the day's stresses. The shower enclosure is simply stunning and the furniture vanity architecturally interesting. Complementing the owner's retreat is a walk-in closet perfect for the queen's wardrobe. Upstairs, you will find the next chapter with gargantuanly sized bedrooms, impressive closet space and quirky ceiling angles that makes the rooms fun and exciting! The hall bathroom is impressively reimagined with fanciful tile work and huge glass block window. For added convenience, a second-floor laundry with folding station and storage. Head down to the dungeon, also known as the finished lower level where you will find versatility and functionality! A cozy family room area that works great as a theater space, a rec room for gaming and a private den that could also be used as an exercise room. The expansion of finished square footage is thoughtful and well designed! A short jaunt along the treelined parkway will take you to the village park, pool and library. A short distance further and you will find the quaint downtown Village of Elm Grove. With the award winning Elmbrook Schools, this chapter of your life continues to get better and better! Your latest chapter begins here in Elm Grove and along the Parkway!
Highlights:
Lannonstone exterior reminiscent of a fairytale castle
Remodeled interior with gleaming wood floors
Stone-faced fireplace in family room with massive picture window
Listed by PATTON - Bitterberg | Shorewest, REALTORS®
Highlights:
Lannonstone exterior reminiscent of a fairytale castle
Remodeled interior with gleaming wood floors
Stone-faced fireplace in family room with massive picture window
Culinary center with 11' quartz-topped center island
Main floor owner's retreat with spa-inspired primary bath
Gargantuanly sized bedrooms with impressive closet space
Impressive reimagined hall bathroom with fanciful tile work
Finished lower level with cozy family room and private den
Second-floor laundry with folding station
Treelined parkway leads to village park, pool, and library
