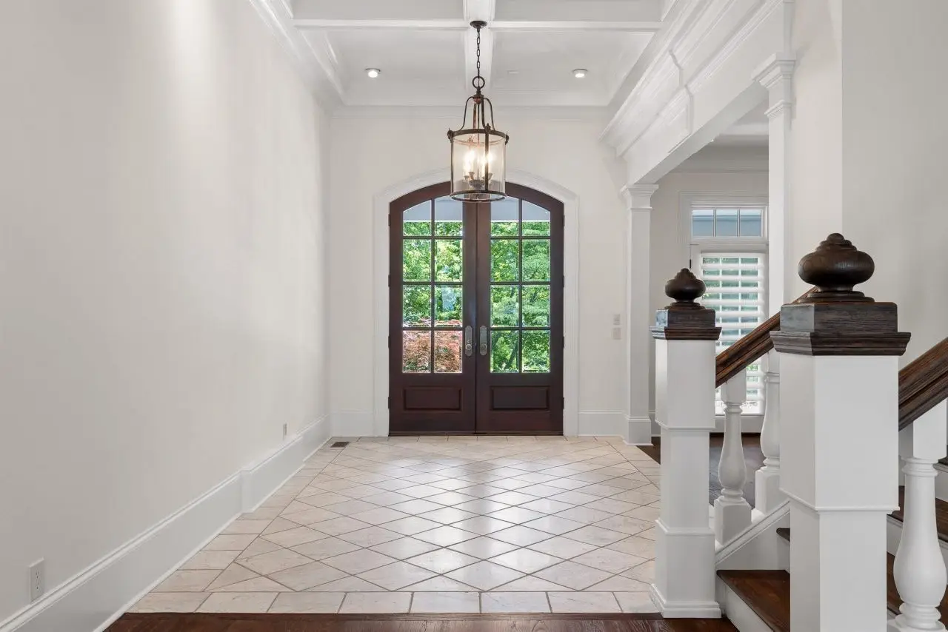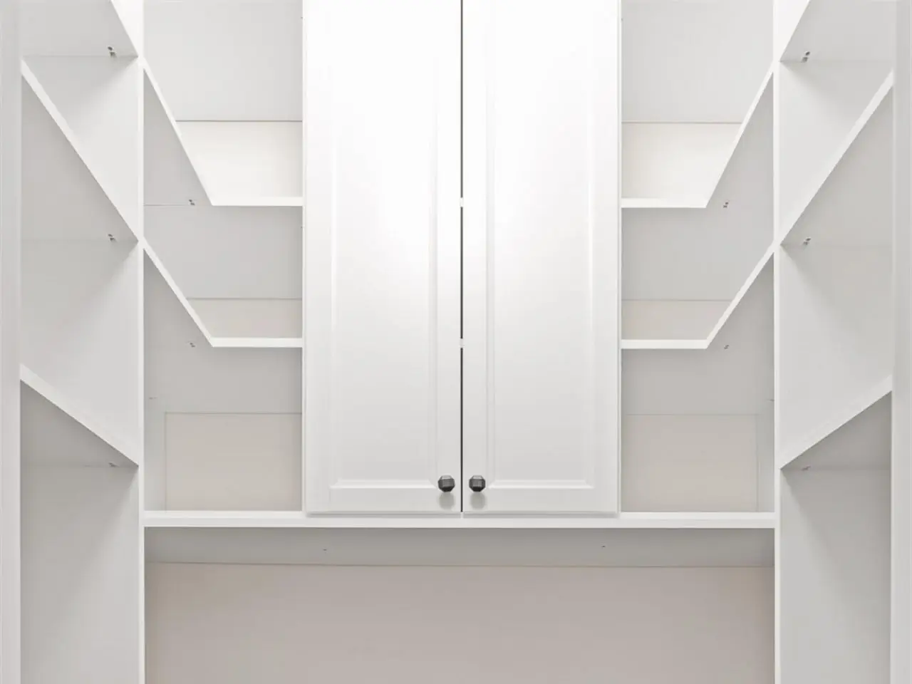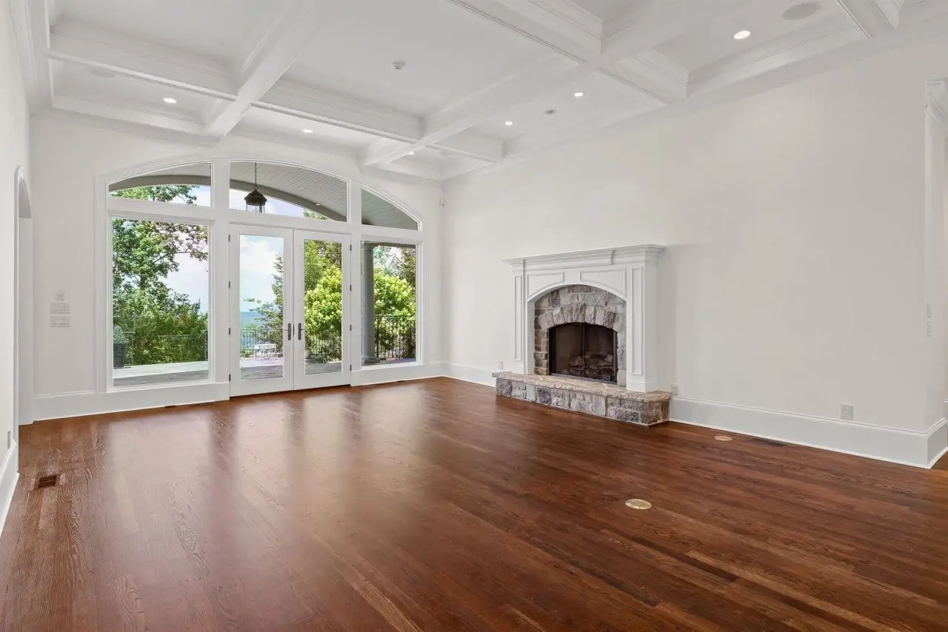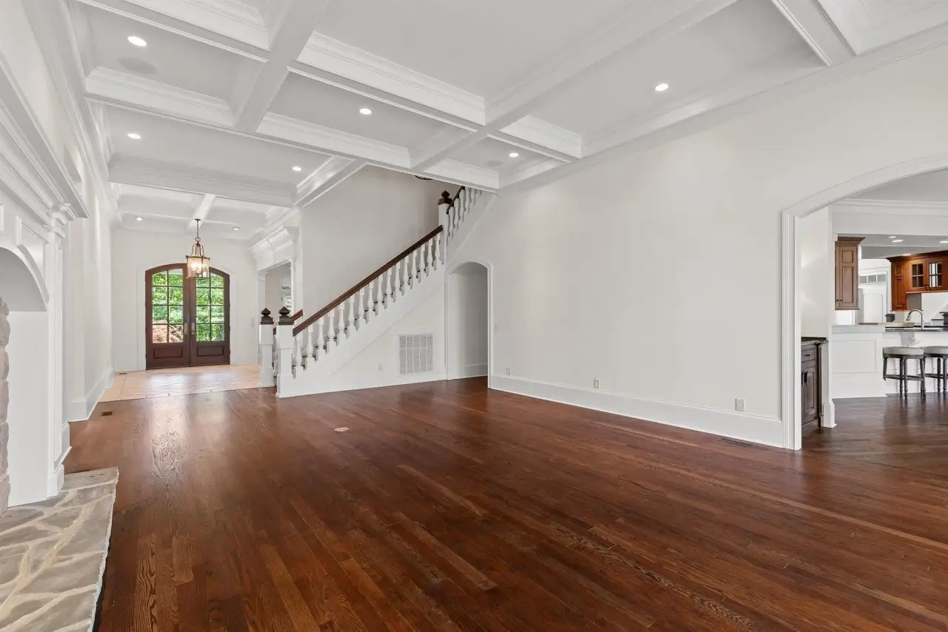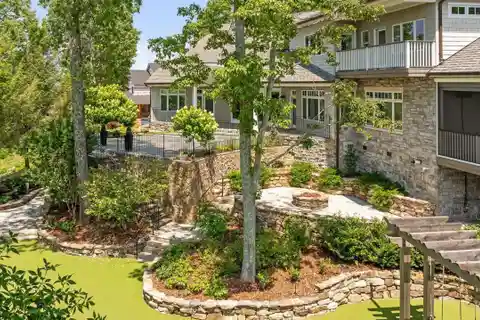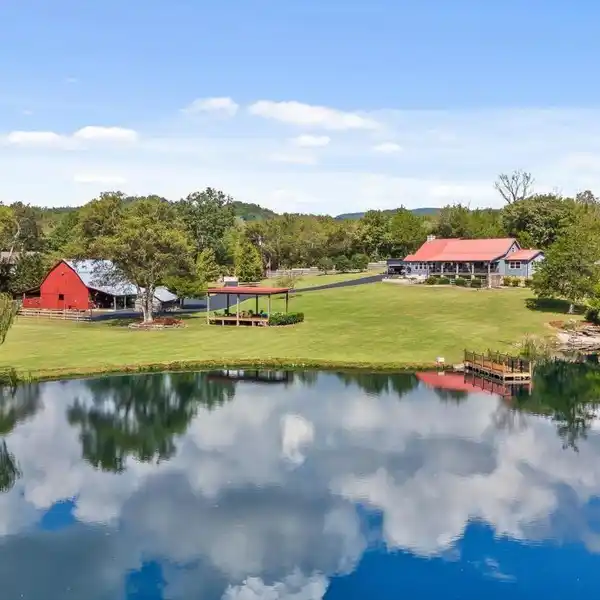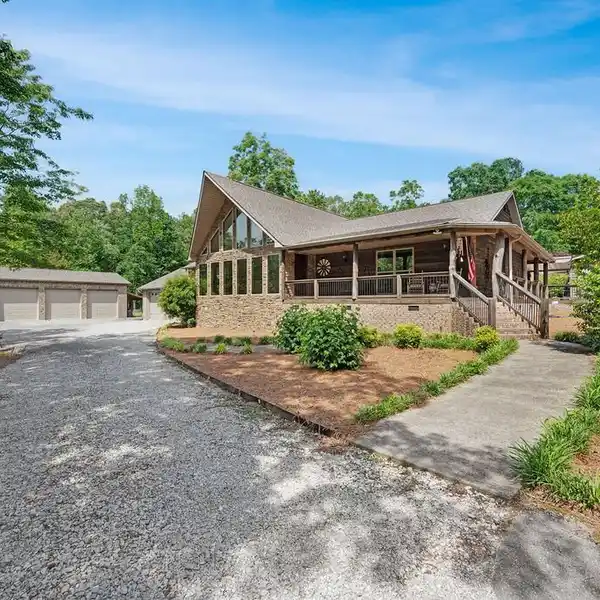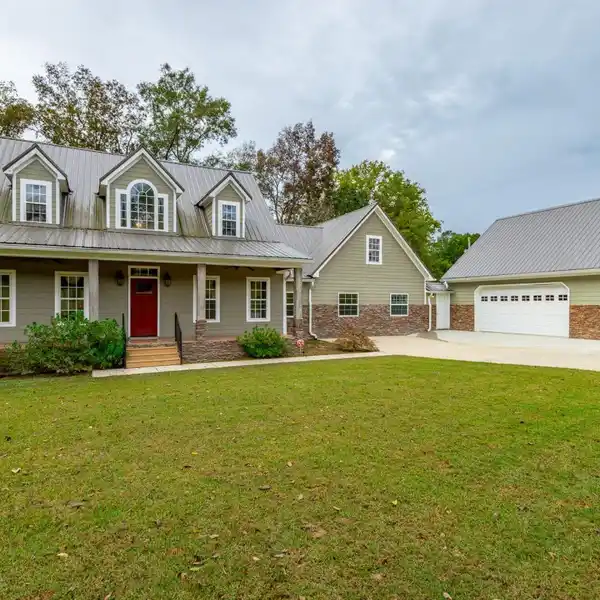Modern Luxury with Natural Beauty
2241 Heavenly View, Ooltewah, Tennessee, 37363, USA
Listed by: Kim Strang | CRYE-LEIKE Real Estate Services
This stunning property in the scenic hills of Ooltewah, Tennessee, offers a perfect blend of modern luxury and natural beauty. The home is designed to take full advantage of its picturesque views. Step inside to the open floor plan filled with natural light. This English stone manor is perfection on 4.4 ac. From the entrance hall a you will be amazed by the natural light from the large windows that frame the views. High-end finishes throughout , hardwood floors, vaulted ceiling and a cozy fireplace anchors the living room. The gourmet kitchen is complete with top of the line appliances, two California closet pantries. The primary suite on the main level is a true retreat. The luxurious en-suite bathroom has a heated floor, walk-in shower, dual vanities and oversized dressing room and closets. Adjoining the kitchen is a cozy family room with a fireplace and informal dining area. Easy access to the patio and the screened-in porch with a gas fireplace and motorized screens. Outside, the property continues to impress with a putting green, play area, koi pond, waterfall, firepit area with a sound system, and container gardening. A couple of unique features worth mentioning are in the single bay garage (there are 3 bays total) is a practice driving range and all the bells and whistles for Track Man and it remains with the home! Upstairs is a WORKSHOP with air filtering system. Truly a SHOWSTOPPER. Move in ready and make your appointment soon.
Highlights:
English stone manor on 4.4 ac
Vaulted ceilings and cozy fireplaces
Gourmet kitchen with top of the line appliances
Listed by Kim Strang | CRYE-LEIKE Real Estate Services
Highlights:
English stone manor on 4.4 ac
Vaulted ceilings and cozy fireplaces
Gourmet kitchen with top of the line appliances
Luxurious primary suite with heated floors
Outdoor putting green and koi pond
Firepit area with sound system
Workshop with air filtering system
Expansive views framed by large windows


