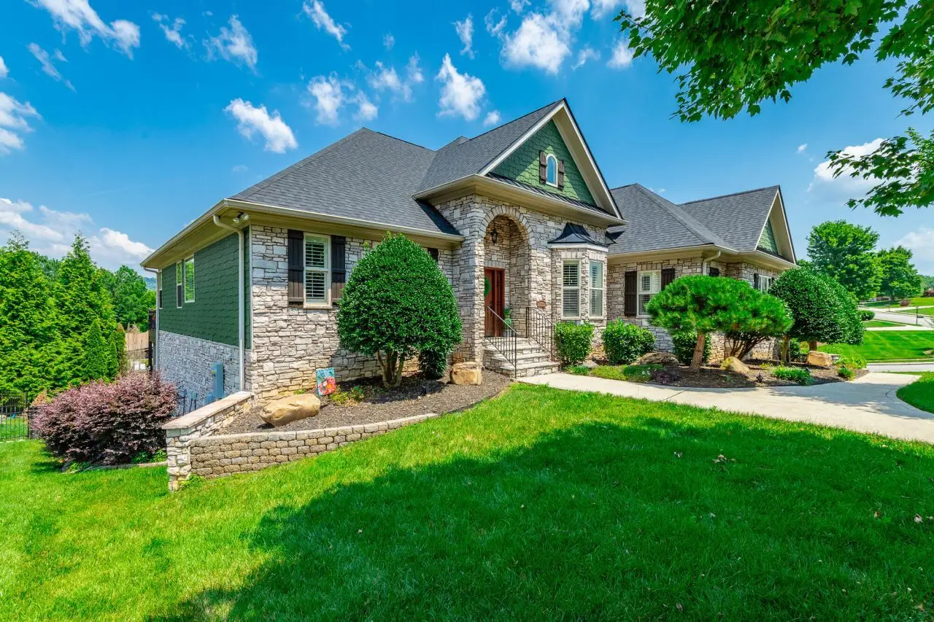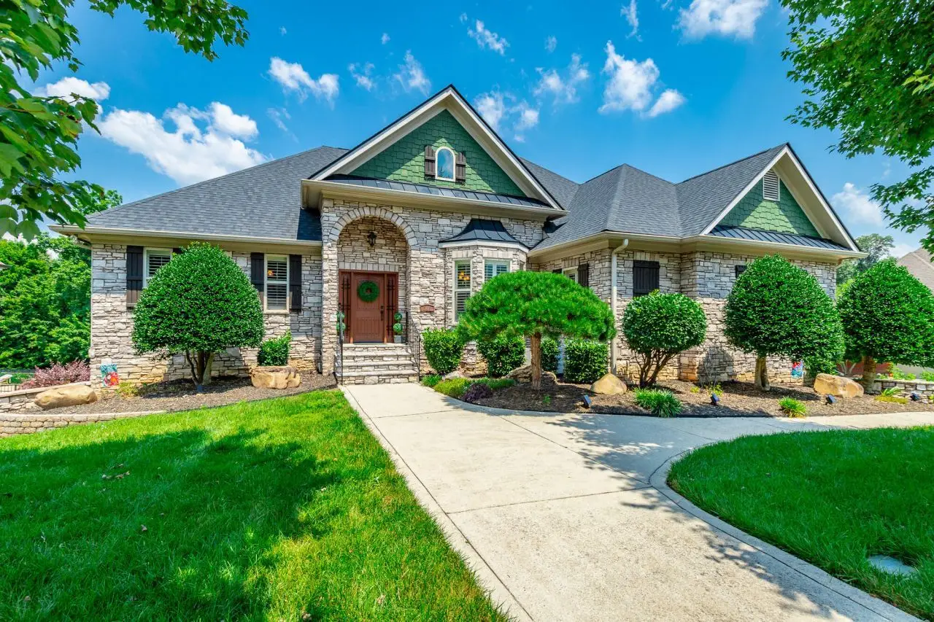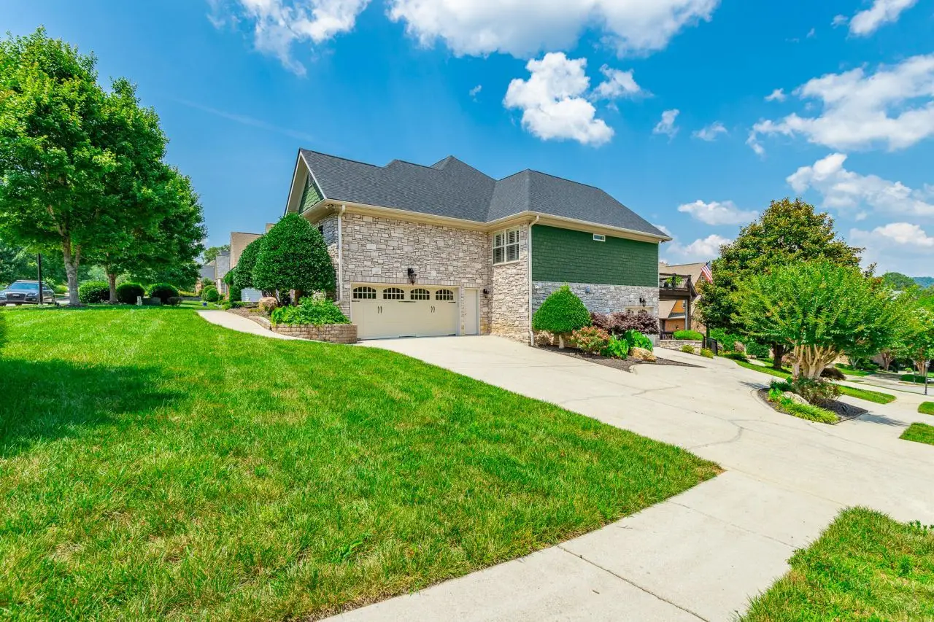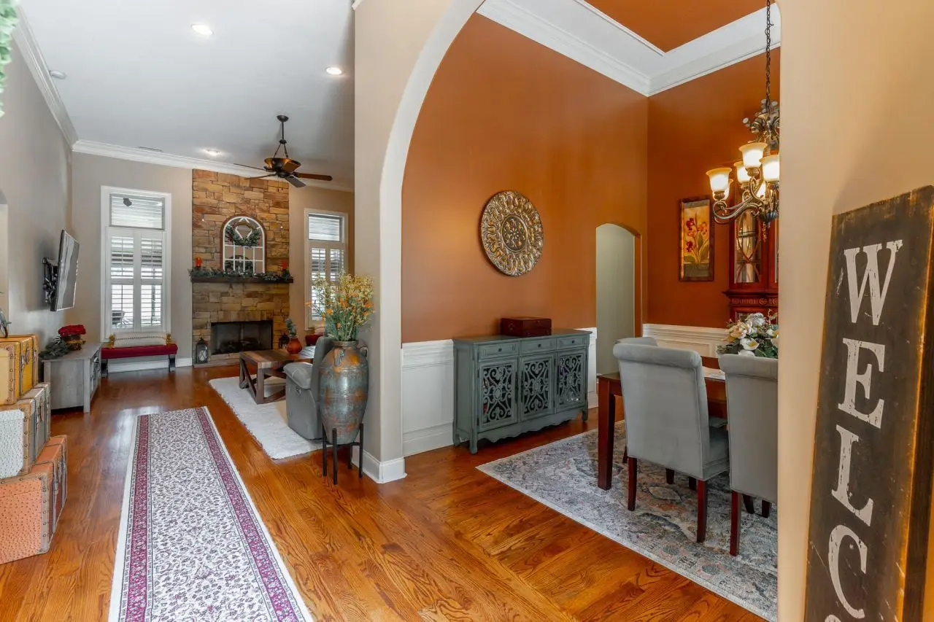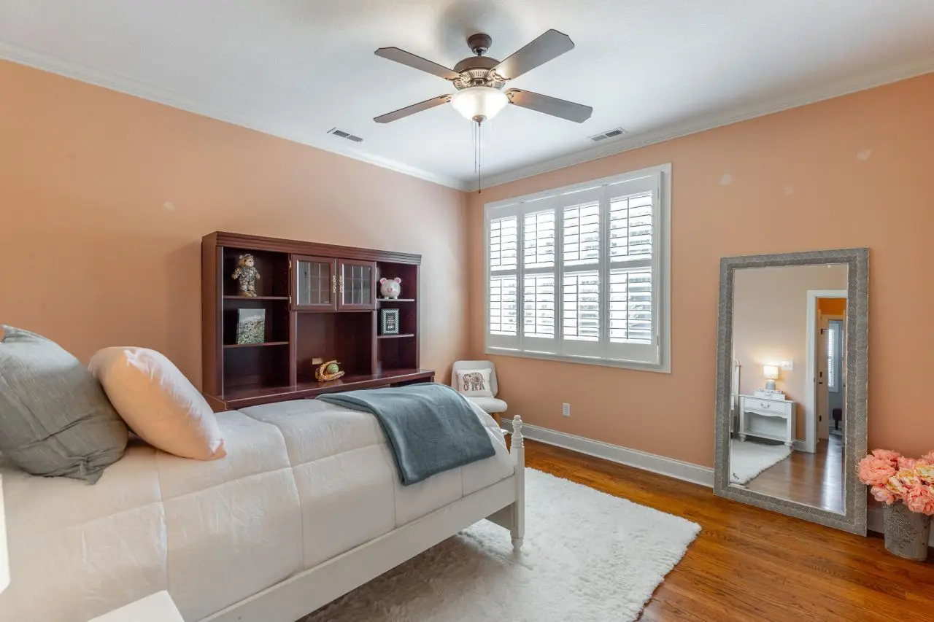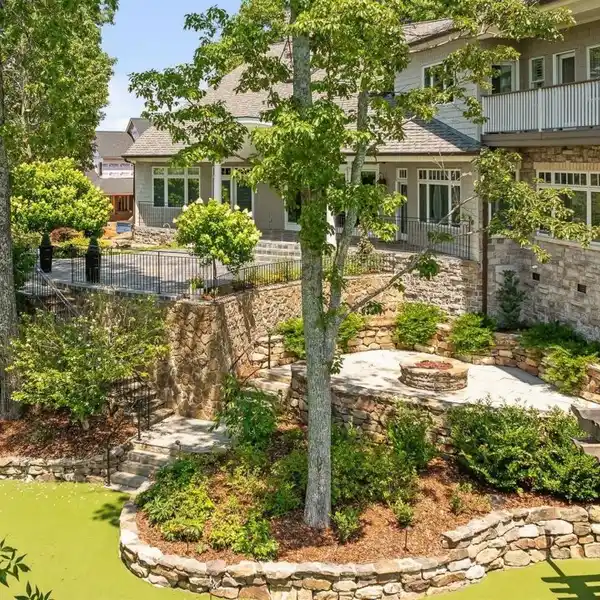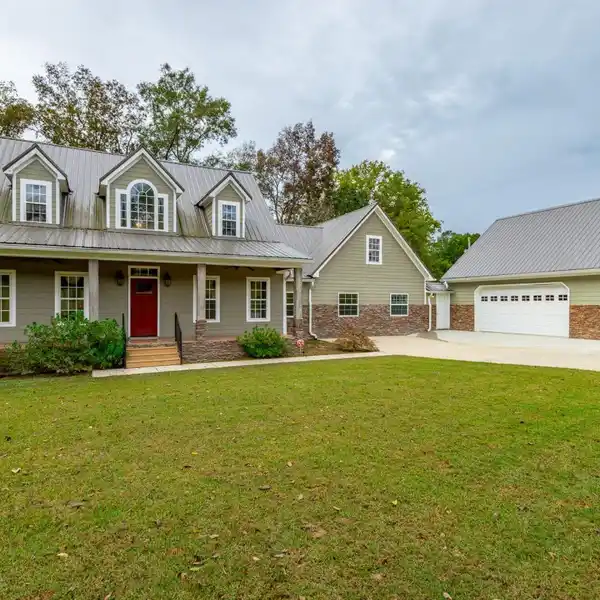Meticulously Maintained Home in a Sought-After Neighborhood
3106 Reflection Lane, Ooltewah, Tennessee, 37363, USA
Listed by: CRYE-LEIKE Real Estate Services
Welcome to this stunning, meticulously maintained home offering over 5,000 square feet of elegant living space in one of the area's sought-after neighborhoods. With beautiful stone work on the exterior this home s a showstopper. The home features 4 spacious bedrooms, 4 full baths, and a half bath, perfectly designed for both everyday living and entertaining. The main level offers a well-appointed primary suite with a large bath with walk-in shower and separate tub, along with two additional bedrooms and a full bath tucked away on the opposite side of the home for privacy. The heart of the home is a large, open kitchen featuring an eat-at bar, breakfast area, and a cozy keeping room with a gas fireplace - perfect for casual gatherings. Kitchen features gas stovetop, granite countertops and other stainless appliances. There's also a grand living room with its own gas fireplace and a formal dining room framed by soaring ceilings and rich hardwood floors. Upstairs, you'll find a private en suite bedroom with a full bath, a sitting area, and a spacious bonus room - ideal for guests, a home office, extra storage or a hobby space. The basement level is designed for fun and function, offering a massive recreational space large enough for a pool table, a dedicated media room with theater-style seating, a workout room (big enough for a sauna, though the sauna does not convey), a wine cellar, and a full bath. Plus, there's an additional one-car garage on this level - perfect for a workshop, lawn equipment, or storage. Practical features include a central vacuum system, a separate laundry room with a utility sink, and a two-car garage on the main level. Roof is less than 2 years old. Outside, the home is just as impressive, sitting beautifully on a corner lot with extensive decking across the back, plus a covered patio underneath - ideal for outdoor entertaining. The professionally landscaped yard offers both beauty and privacy.
Highlights:
Stone exterior
Gas fireplaces in living room and kitchen
Granite countertops
Contact Agent | CRYE-LEIKE Real Estate Services
Highlights:
Stone exterior
Gas fireplaces in living room and kitchen
Granite countertops
Home gym
Wine cellar
Theater-style media room
Central vacuum system
Covered patio
Professionally landscaped yard
