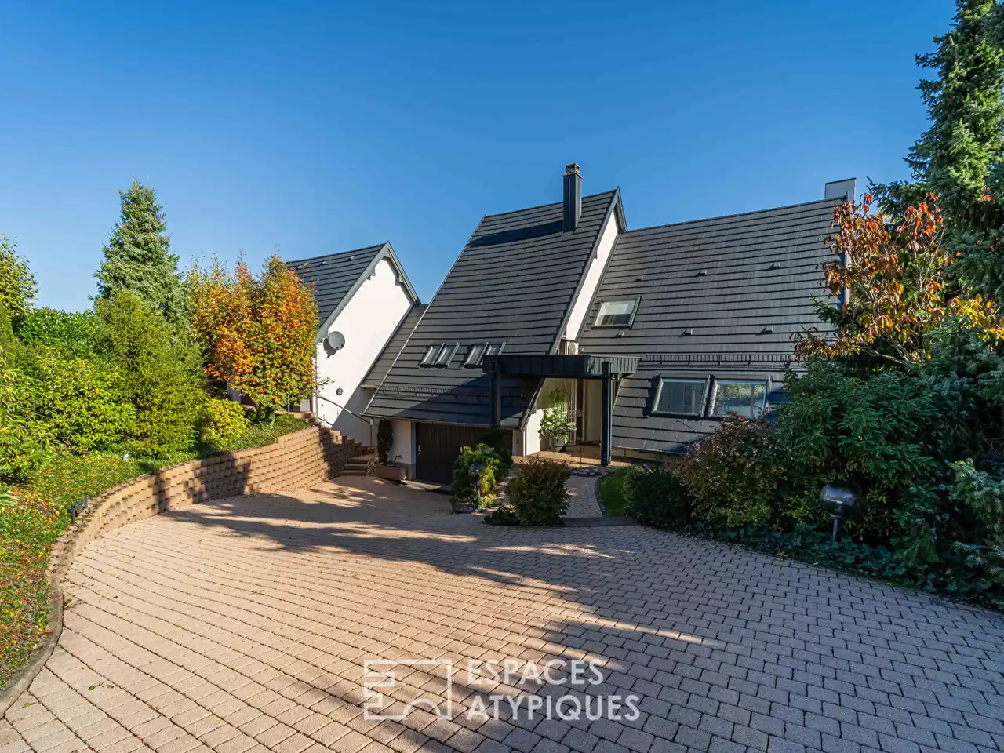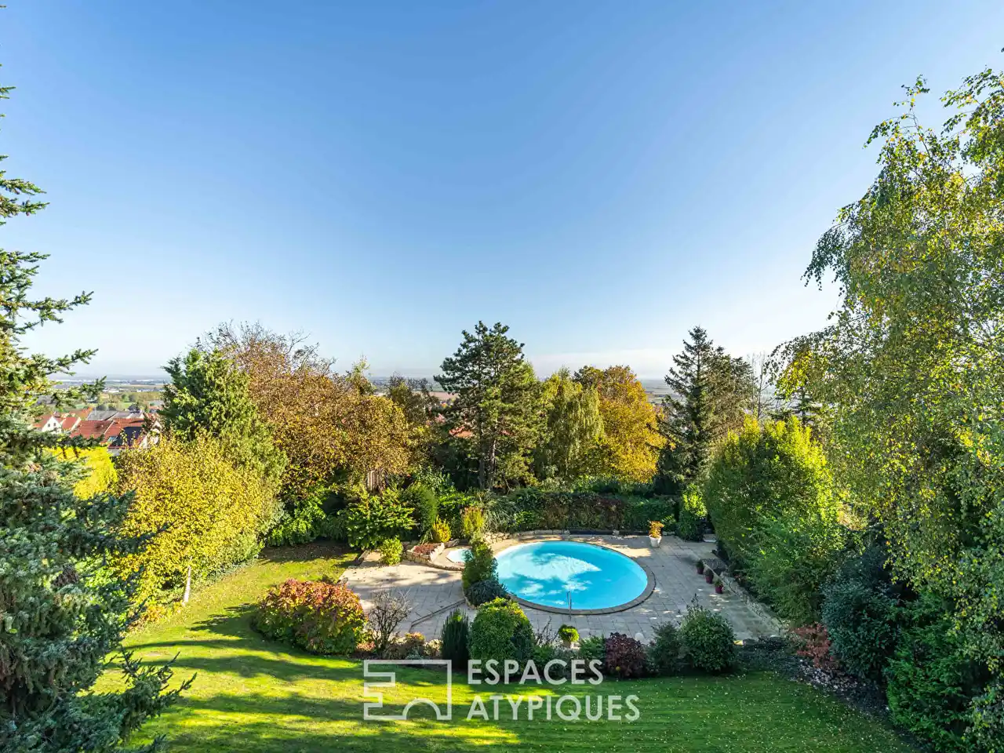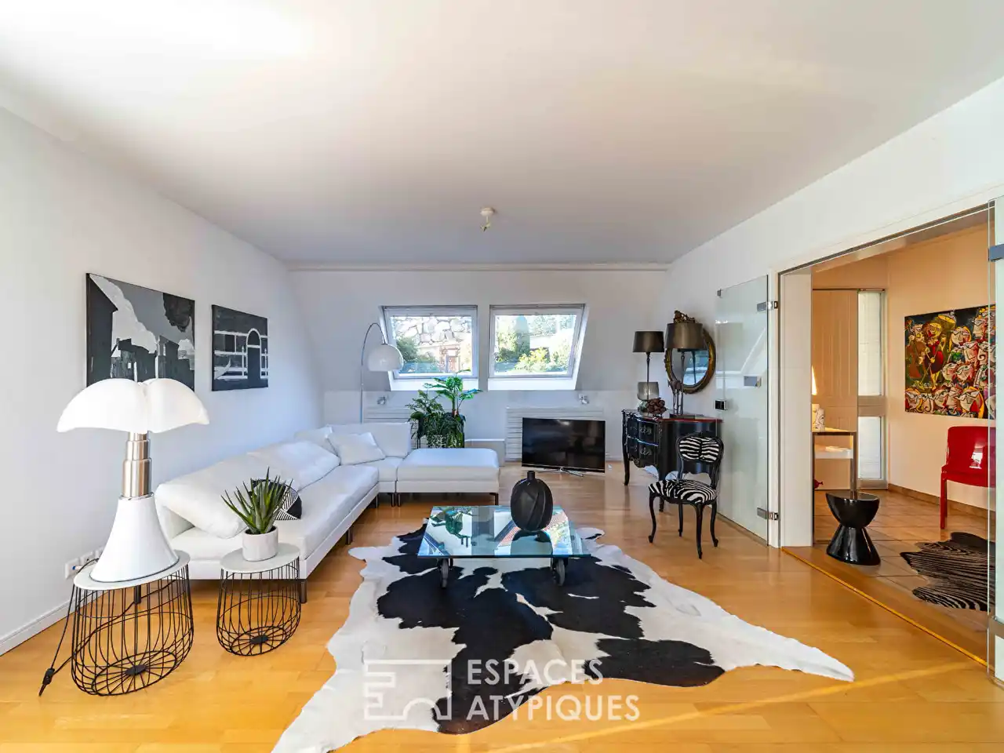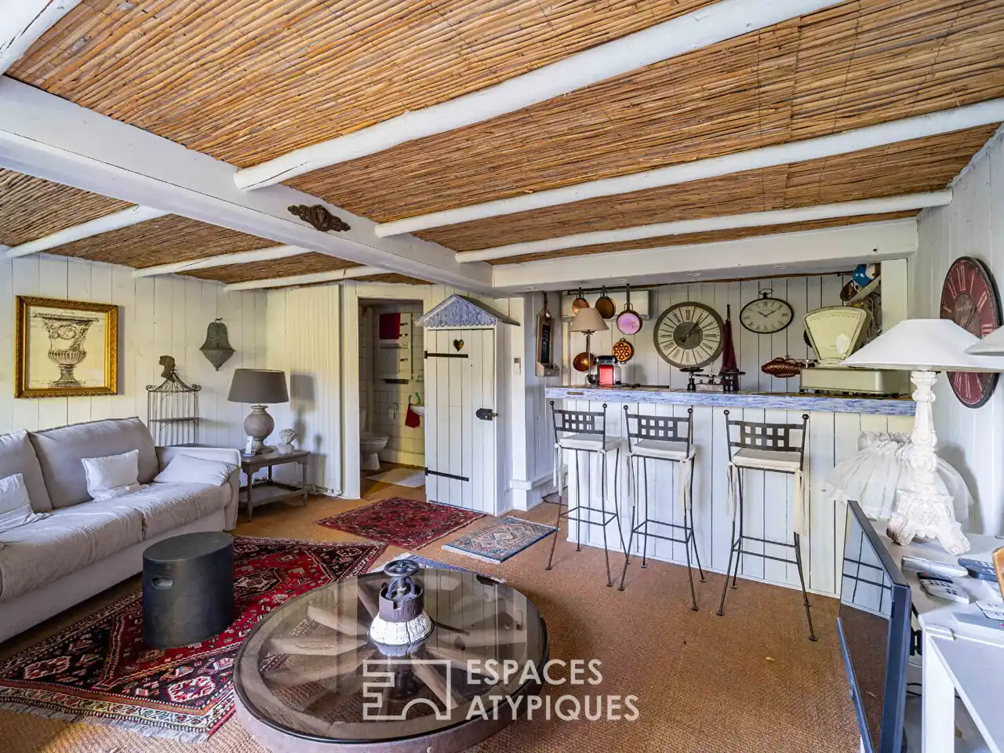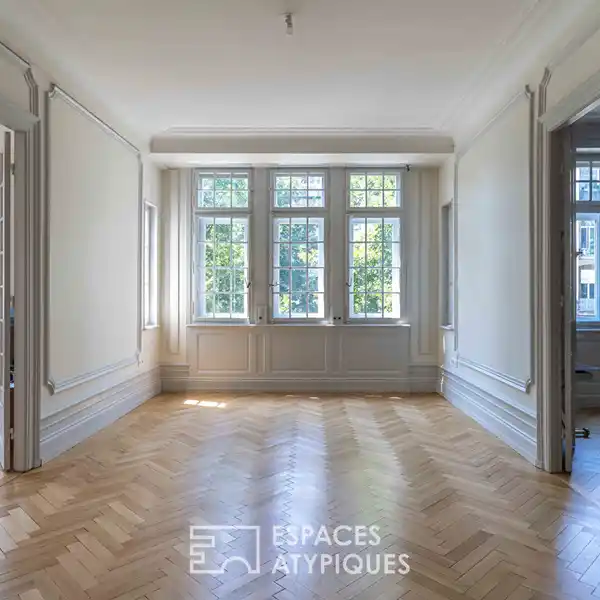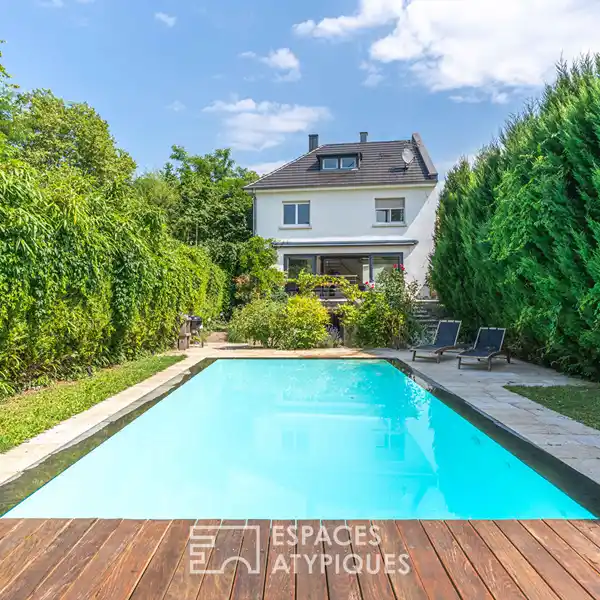Beautiful Home in Harmony with Its Natural Surroundings
USD $1,122,627
Perched on the heights of Bischoffsheim, in a quiet cul-de-sac setting, this 193 m2 architect-designed house, built in 1980, sits on 18 ares of land. It has been designed to offer a harmonious living environment, with its leafy garden nestling away from prying eyes. Less than 3 minutes' drive from the village centre and its amenities, this property combines absolute peace and quiet with proximity to services. As soon as you enter, you are greeted by a vast living space bathed in light thanks to its triple aspect. The living room, with its fireplace, has large picture windows giving direct access to a pleasant terrace overlooking the garden. The house's dominant position gives it uninterrupted views of the surrounding villages and countryside. The dining room, with its double-height ceilings, adjoins a bright, functional kitchen/diner. A utility room completes this level, adding a touch of practicality. A few steps further down, the garden level is ideal for entertaining guests, with a comfortable bedroom, a sitting room with fireplace and a shower room. This level has level access to a sheltered terrace and the garden. Below, the circular swimming pool is accompanied by a spa, both of which invite you to relax in the soothing calm of the property's many trees. The upper floor is dedicated to the sleeping area. It comprises two bedrooms, a study and a bathroom. In the annexe, a separate dwelling features a lovely living room with an open-plan kitchen and bar, and a shower room. This versatile space could be converted into a guest suite or used for professional purposes. Two garages providing parking for three vehicles in total and storage space complete the many assets of this property. The high-quality materials, meticulous finishes and dominant position of this house make it an exceptional property. Railway station 5 minutes away Obernai less than 10 minutes away Strasbourg 25 minutes away Entzheim airport 20 minutes away REF. 1389 Additional information * 8 rooms * 6 bedrooms * 3 bathrooms * Outdoor space : 1787 SQM * Property tax : 1 721 €
Highlights:
- Fireplace with large picture windows
- Double-height ceilings in dining room
- Circular swimming pool with accompanying spa
Highlights:
- Fireplace with large picture windows
- Double-height ceilings in dining room
- Circular swimming pool with accompanying spa
- Separate dwelling with open-plan kitchen
- High-quality materials and meticulous finishes

