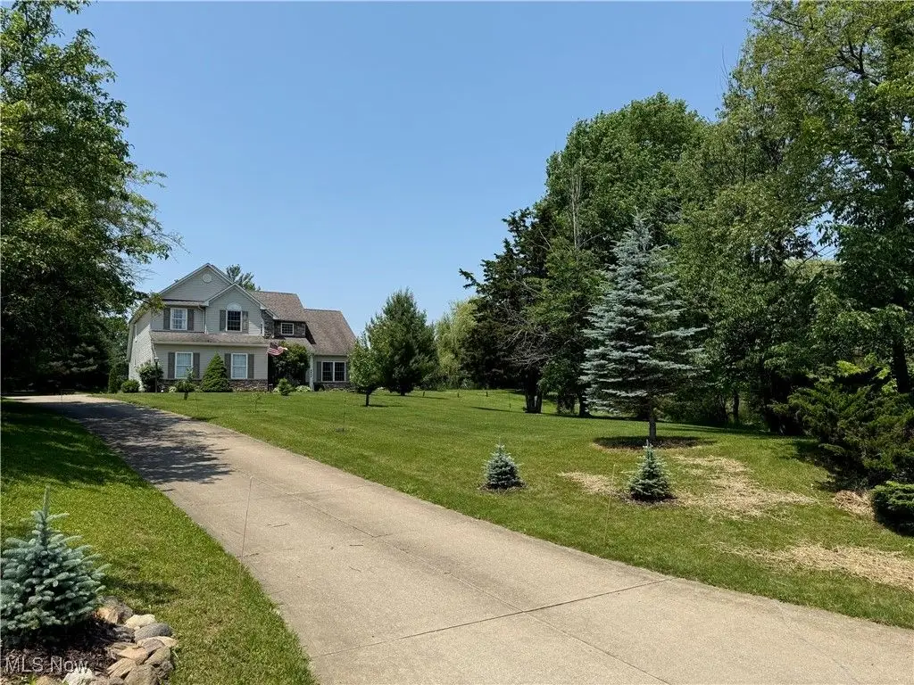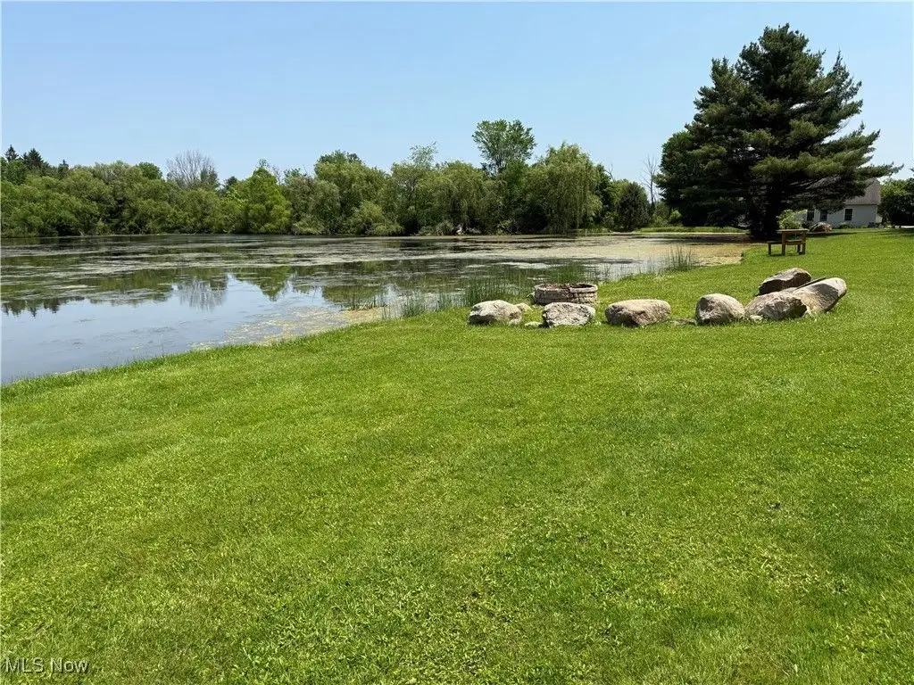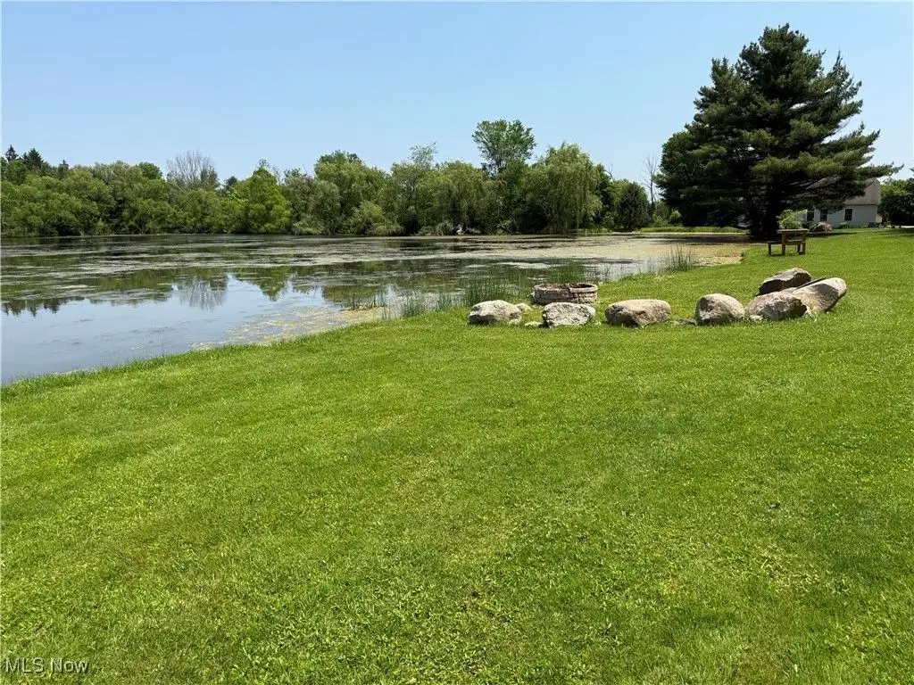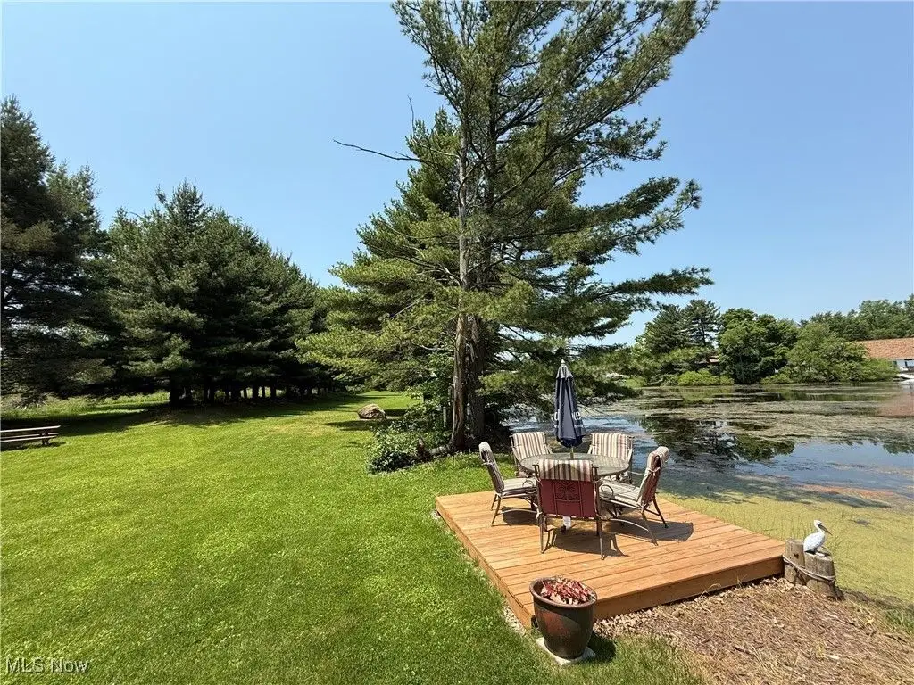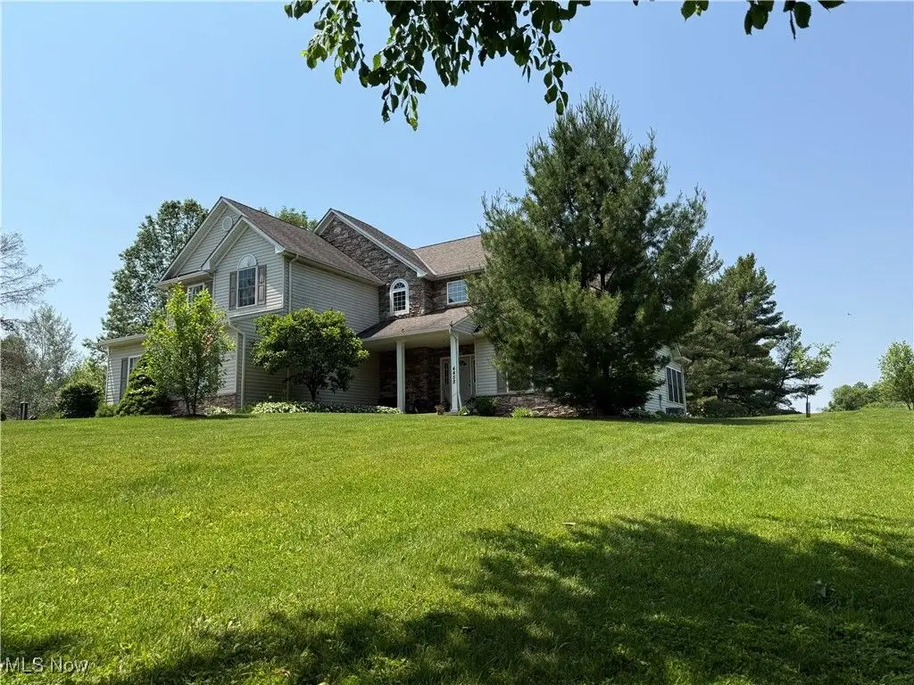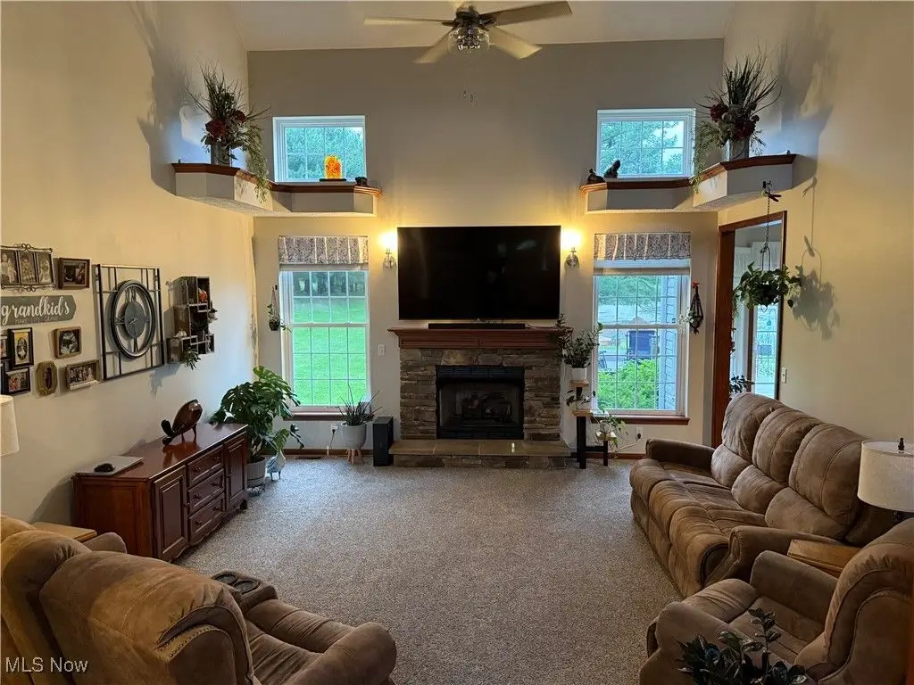Residential
4458 Beach Road, Medina, Ohio, 44256, USA
Listed by: Howard Hanna Real Estate Services
Situated on nearly 4 acres in the highly highly desirable Highland School district, you will need to stop what you are doing and come see this executive home immediately. Living in this home is like a vacation every day! 2 ponds, firepit, a 134 PAR 3 for the golfers in your family, a firing range, and a lovely deck off of the back of the main home with views of it all. Oh and don't forget the sunsets over the water! Master chef This kitchen is unbelievable! Commercial grade range and appliances, custom cherry cabinets, and a butcher block island with ample seating. The floors are custom cherry as well. The master bedroom is on the main level of the home including an on-suite bathroom with soaking tub. Also on the main level is the laundry room. Most important on the main level is the moment you come through the front door you are greeted with very high ceilings in the great room and views of your very own park in the back yard. Upstairs, 3 additional bedrooms with a loft area which could become a library or gamer area. 5th bedroom option is on the main level. Want more Okay then. Friday nights in the fall while watching sunsets over your shared ponds (yes, ponds plural) you will likely hear the marching band playing over at Highland High School! The basement is partially finished, currently being used as a recording studio on one side and an awesome pottery room on the other complete with kiln. Okay, enough teasing. Schedule your showing with your agent right now.
Highlights:
Custom cherry cabinets
Commercial grade range and appliances
Butcher block island
Contact Agent | Howard Hanna Real Estate Services
Highlights:
Custom cherry cabinets
Commercial grade range and appliances
Butcher block island
High ceilings in great room
Firepit
Park-like backyard
Shared ponds
Firing range
Master bedroom on main level
