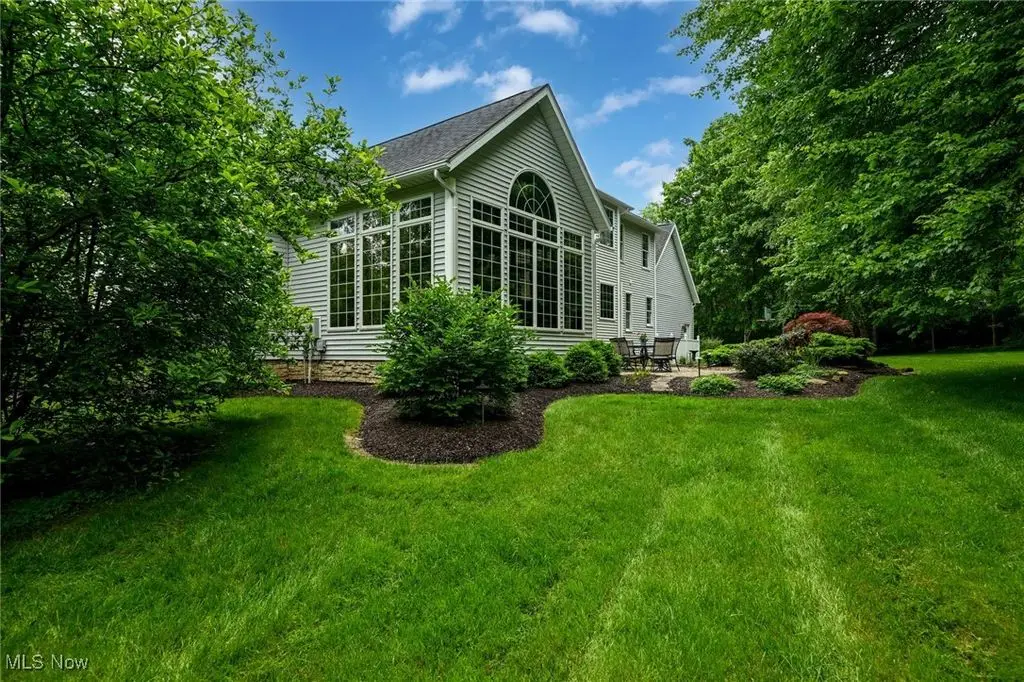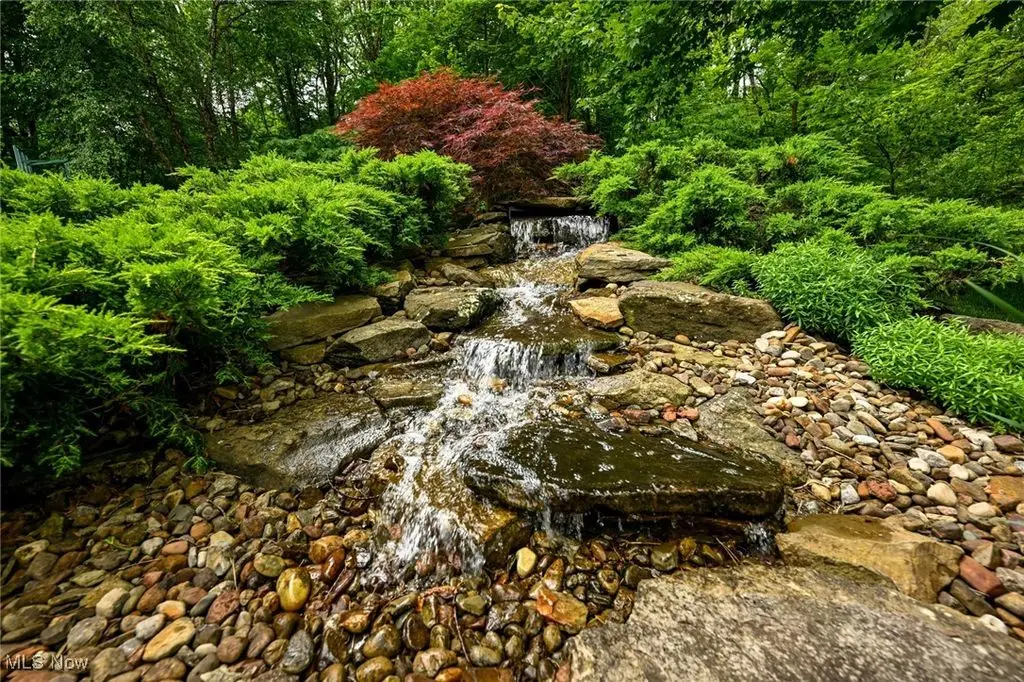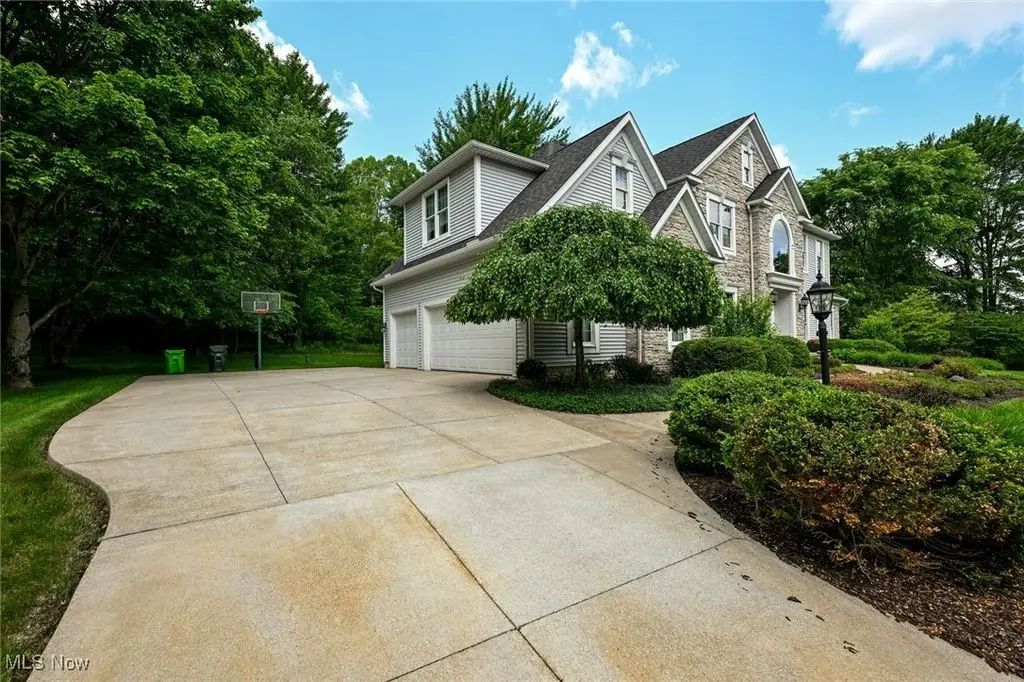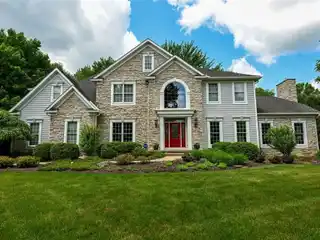Stately Colonial in a Wooded Setting
266 Meadow Oaks Trail, Medina, Ohio, 44256, USA
Listed by: Janet Gommel | Howard Hanna Real Estate Services
Stately 4-bedroom Colonial nestled in a serene, wooded setting with a long drive and impressive stacked stone/vinyl exterior. The neighborhood is parklike and only has one entrance/exit for low traffic flow. Meticulously landscaped with mature trees, beautiful perennial beds, and a stunning stone patio overlooking a tranquil waterfall feature. Inside you are welcomed by a grand 2-story foyer. Every room offers superb views of your private woodlands. A library/office with built in bookcases that surround a gas fireplace is off to the left of the foyer. A formal dining wainscoting and a beautiful crown molding and decorative ceiling sits to the right of the foyer. The open-concept great room showcases a gas fireplace with a full mantel, ceramic surround and hearth. An open archway from the kitchen to the great room offers an open floorplan for entertaining. The kitchen offers solid wood cabinetry, quartz countertops, a wraparound work area, breakfast bar island, stainless appliances, a spacious eating area, and French doors to the patio. A Four Seasons sunroom, accessed from the great room, brings nature inside with an abundance of windows. The first-floor laundry with plenty of cabinetry and closet space topped by a deep sink cabinet. Upstairs, the vaulted main suite offers a deluxe bath with granite dual vanity, soaking tub, tiled shower, and walk-in closet. The back splash has glass tile accents carried through to the tiled shower. Bedroom 2 has a private en-suite bath and walk-in. Bedrooms 3 and 4 share a Jack & Jill bath and have walk-in closets. All baths feature granite counters. The finished basement includes a game room, family room, a private workout space room, full bath, and storage. Some of the features of this home are solid wood doors, both furnaces and central air units replaced in 2024, All new kitchen appliances in 2023 and so much more. This is a rare, refined retreat!
Highlights:
Stacked stone and vinyl exterior
Stunning stone patio with waterfall feature
Library with built-in bookcases and gas fireplace
Listed by Janet Gommel | Howard Hanna Real Estate Services
Highlights:
Stacked stone and vinyl exterior
Stunning stone patio with waterfall feature
Library with built-in bookcases and gas fireplace
Open-concept great room with ceramic fireplace
Solid wood cabinetry and quartz countertops
Four Seasons sunroom with abundance of windows
Main suite with deluxe bath and walk-in closet
Glass tile accents in backsplash and shower
Finished basement with game room and private workout space
Mature trees and beautiful perennial beds















