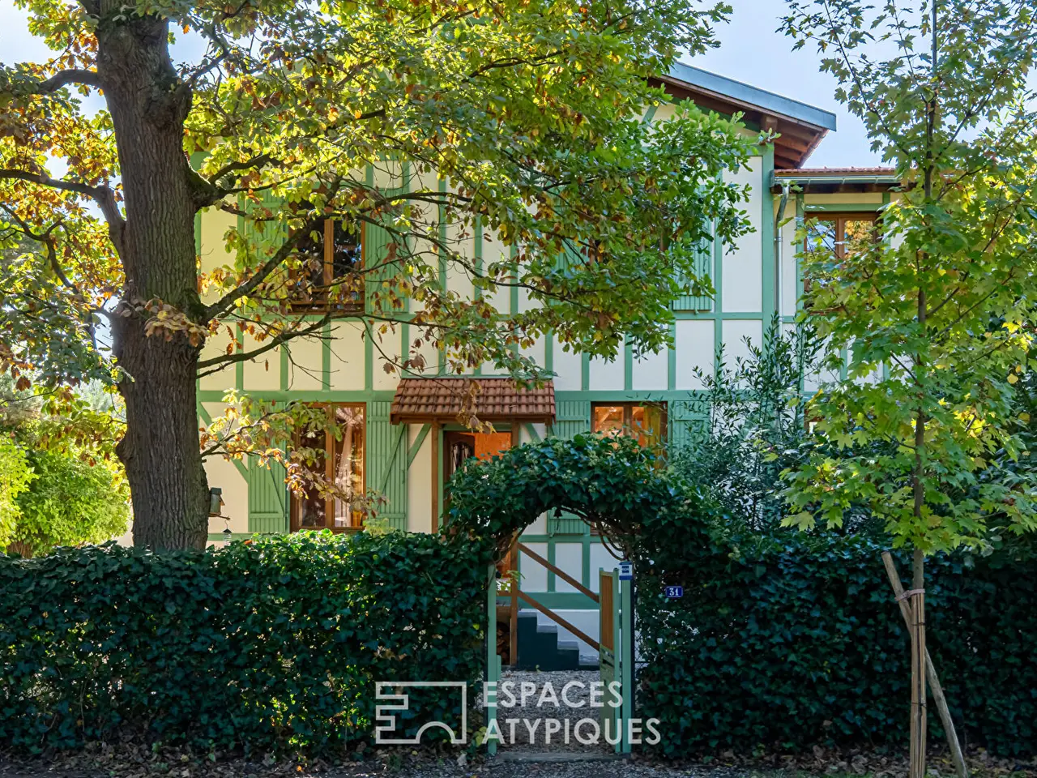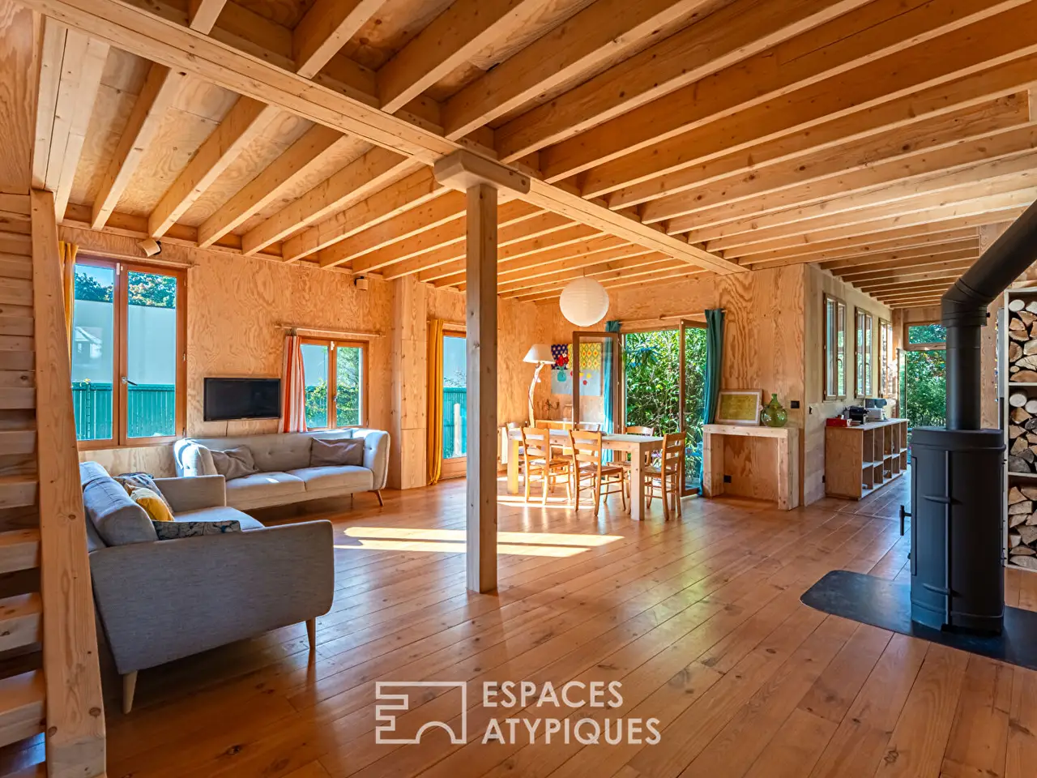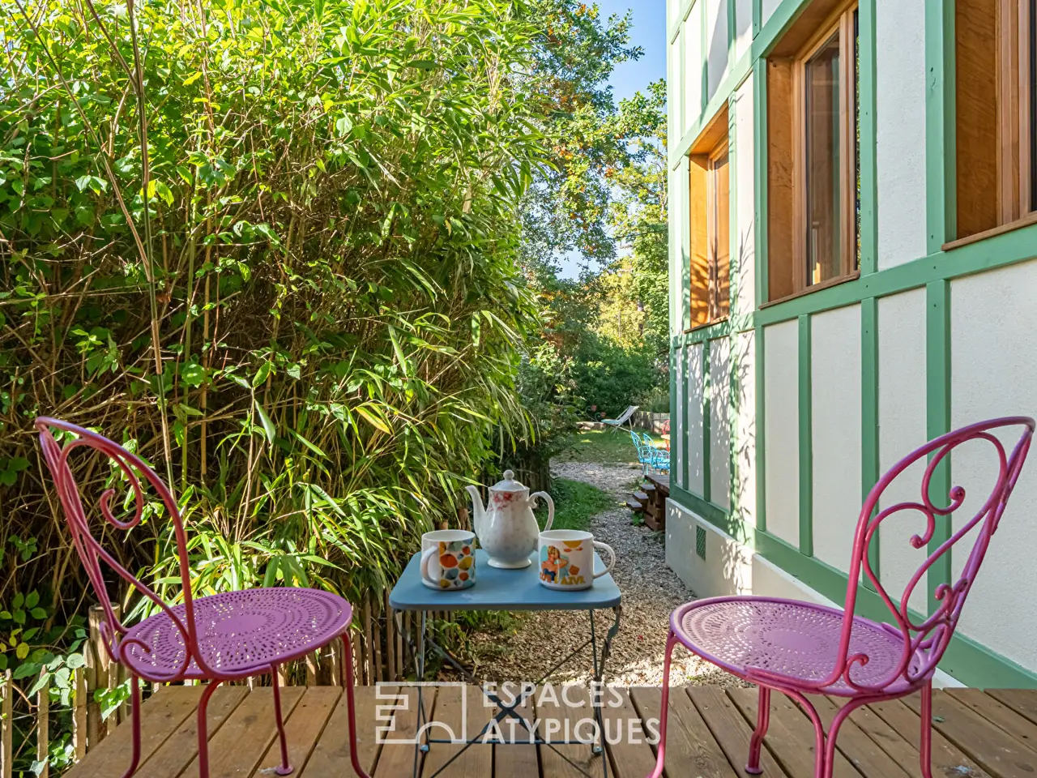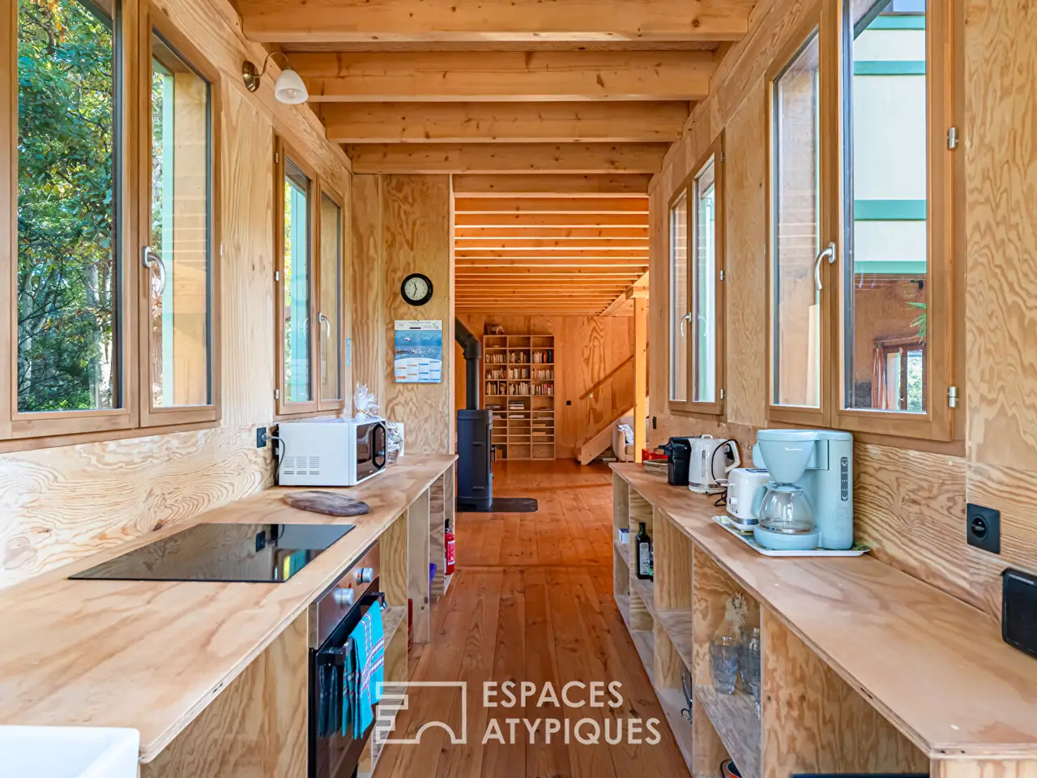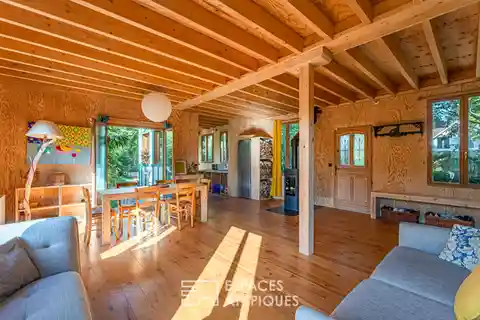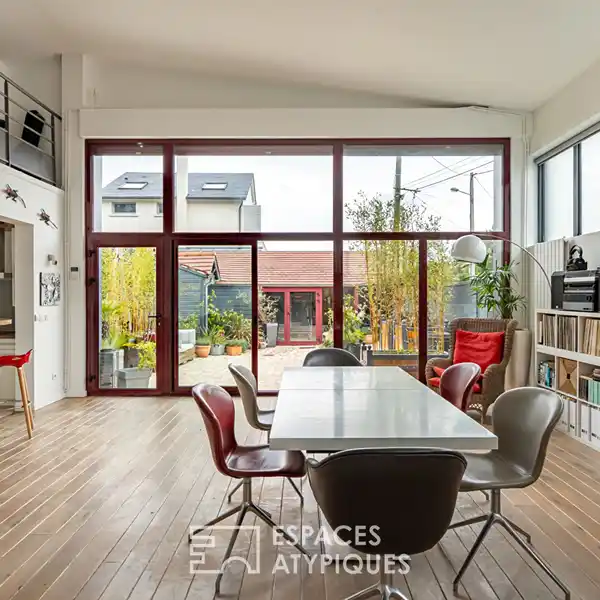Architect-Inspired Home Combining Comfort and Nature
USD $1,292,722
Maisons Laffitte, France
Listed by: Espaces Atypiques
In the heart of Maisons-Laffitte Park, this Anglo-Norman-style timber-framed house captivates with its architectural elegance and energy efficiency. Built in 2025 on a 511 m2 wooded plot, it offers a floor area of ??190 m2, including 126 m2 of living space. Its landscaped garden, not overlooked, and its independent studio complete a harmonious ensemble combining charm, modern comfort, and sustainability.The main living space is spread out on the ground floor around a vast, light-filled living room, decorated with a Scandinavian wood stove, and opening onto the garden. The fully equipped and fitted kitchen blends naturally into this welcoming space. A shower room with WC completes this level. The upper floor houses three bright bedrooms and a second shower room. Under the attic, a fully converted volume offers a versatile space to suit your needs: a guest bedroom, office, or playroom. On the lower level, a laundry room and a cellar with a crawl space add functionality and practicality. A separate studio of approximately 10 m2 makes it an ideal teleworking space or a source of additional rental income.Outside, the landscaped garden planted with beautiful trees provides a lush and intimate living environment. Three parking spaces make everyday life easier. The house benefits from full wood fiber insulation, high-performance double glazing, and a wood-burning stove, giving it an excellent energy rating: DPE energy C / climate A.Located a 17-minute walk from the SNCF/RER A train station, the city center, and its shops, the property benefits from a privileged residential environment, close to the Ermitage International School. This contemporary house, inspired by Anglo-Norman charm, embodies a rare blend of distinctive architecture, respect for the environment, and quality of life in the heart of Maisons-Laffitte.EPC: Energy Class C / Climate Class A.Average energy prices indexed for the years 2021, 2022, and 2023 (including subscriptions): between €1,124 and €1,520.REF. 13080Additional information* 6 rooms* 5 bedrooms* 2 shower rooms* Outdoor space : 511 SQM* Parking : 3 parking spaces* Property tax : 917 €Energy Performance CertificatePrimary energy consumptionc : 128 kWh/m2.yearHigh performance housing*A*B*128kWh/m2.year4*kg CO2/m2.yearC*D*E*F*GExtremely poor housing performance* Of which greenhouse gas emissionsa : 4 kg CO2/m2.yearLow CO2 emissions*4kg CO2/m2.yearA*B*C*D*E*F*GVery high CO2 emissionsEstimated average annual energy costs for standard use, indexed to specific years 2021, 2022, 2023 : between 1124 € and 1520 € Subscription IncludedAgency feesThe fees include VAT and are payable by the vendorMediatorMediation Franchise-Consommateurswww.mediation-franchise.com29 Boulevard de Courcelles 75008 ParisInformation on the risks to which this property is exposed is available on the Geohazards website : www.georisques.gouv.fr
Highlights:
Timber-framed house
Scandinavian wood stove
Fully equipped chef's kitchen
Contact Agent | Espaces Atypiques
Highlights:
Timber-framed house
Scandinavian wood stove
Fully equipped chef's kitchen
Landscaped garden with trees
Independent studio
High-performance double glazing
Wood-burning stove
Energy-efficient with wood fiber insulation
Versatile attic space
Close to SNCF/RER A train station


