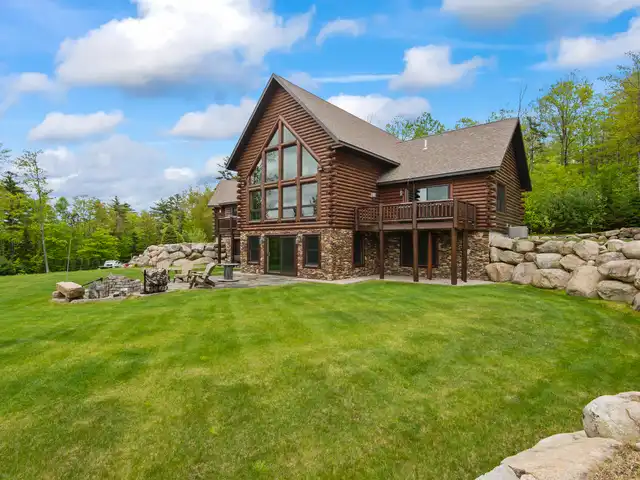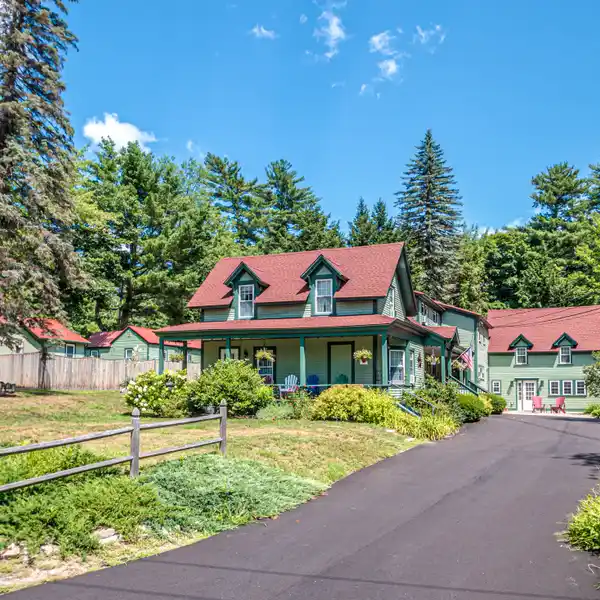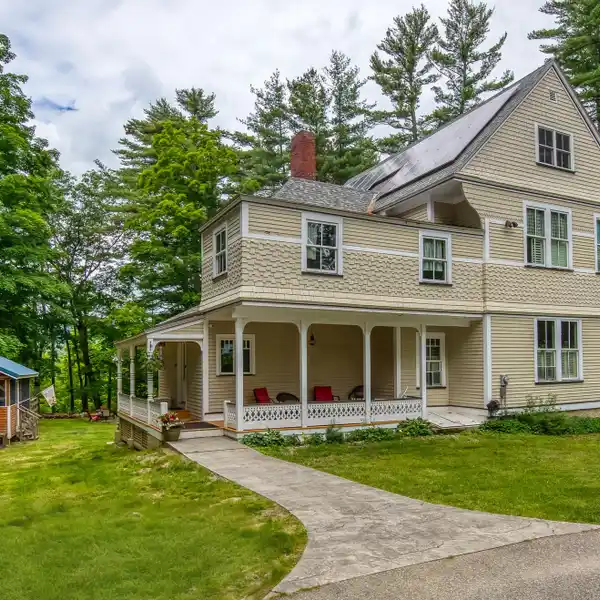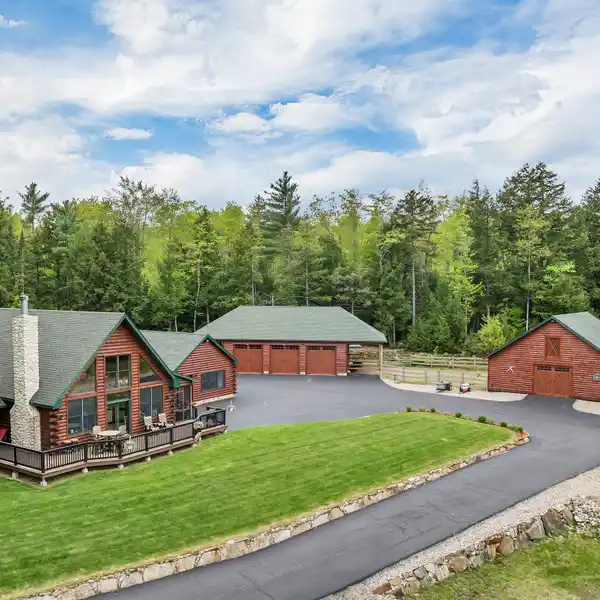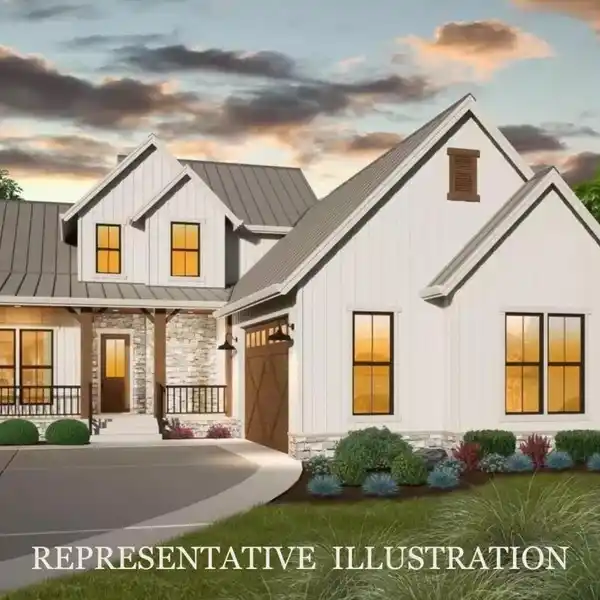Contemporary Log Home in Madison, Nh
Escape to the perfect blend of rustic charm and modern luxury in this stunning 3-bedroom, 2.5-bath contemporary log home, set on 5.6 breathtaking acres in Madison, NH. Surrounded by expansive fields and majestic mountain views, this private retreat offers the best of both worlds, secluded tranquility yet just a short drive to bustling North Conway Village. Step inside and experience true craftsmanship, where custom woodwork graces every corner, creating a warm, rustic atmosphere. The magnificent, covered porch entrance sets the tone for an inviting and grand interior. At the heart of the home lies a gourmet chef’s kitchen, featuring a huge center island, perfect for entertaining, plus a spacious walk-in pantry and first-floor laundry room for effortless convenience. The grand primary suite on the first floor is a sanctuary in itself, boasting a custom-designed bathroom with an enormous tile shower, walk-in closet, and a private deck where you can soak in stunning views of Mt. Chocorua. The enormous living room is designed for both relaxation and entertaining, featuring a large stone hearth with a gas fireplace, perfect for warming up on cold winter nights. A wall of windows frames the surrounding mountains, allowing you to watch the snowfall transform the landscape into a breathtaking scene. This home has all the features you need and want for modern living with rustic charm; central a/c, radiant heat in most of the home, a standby generator, an oversized garage and toy storage.
Highlights:
- Custom woodwork
- Gourmet chef's kitchen
- Stone hearth with gas fireplace
Highlights:
- Custom woodwork
- Gourmet chef's kitchen
- Stone hearth with gas fireplace
- Private deck with mountain views
- Radiant heat
- Standby generator
- Oversized garage
- Expansive mountain views
- Covered porch entrance

