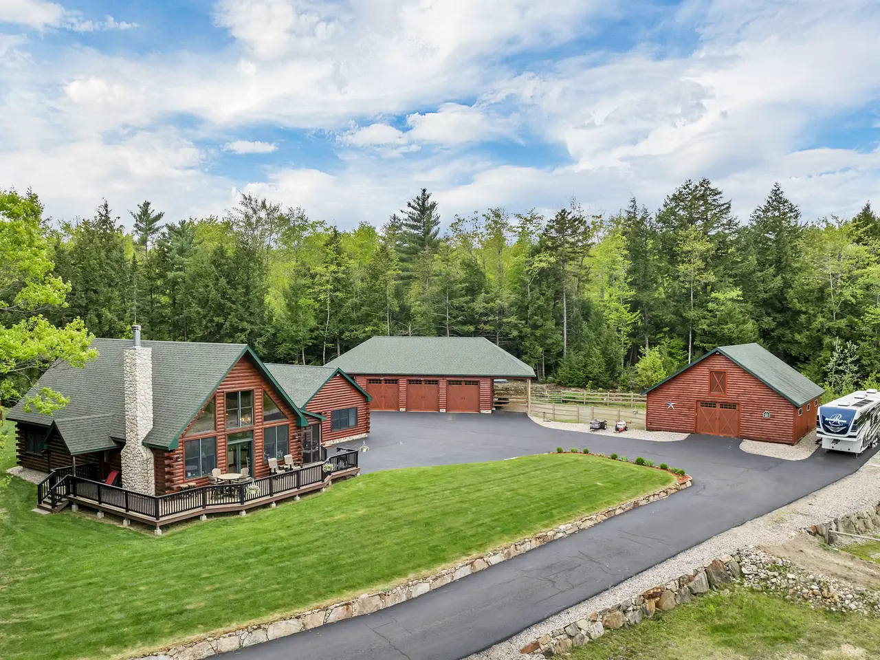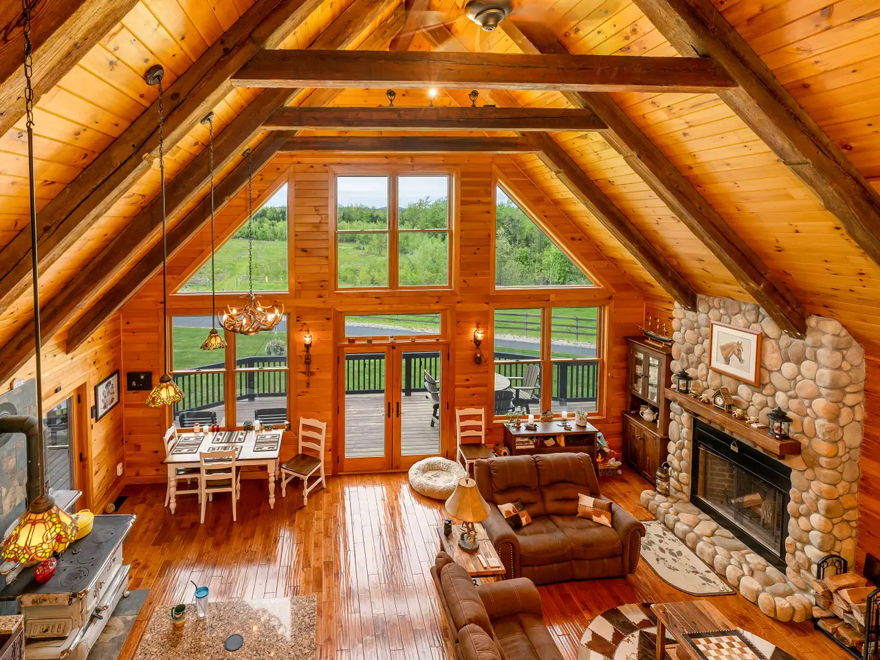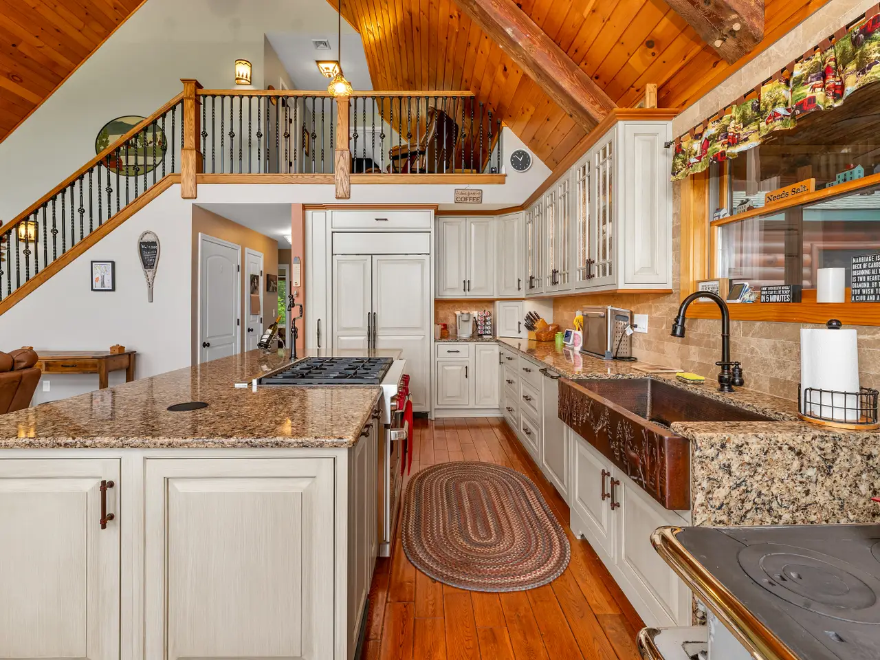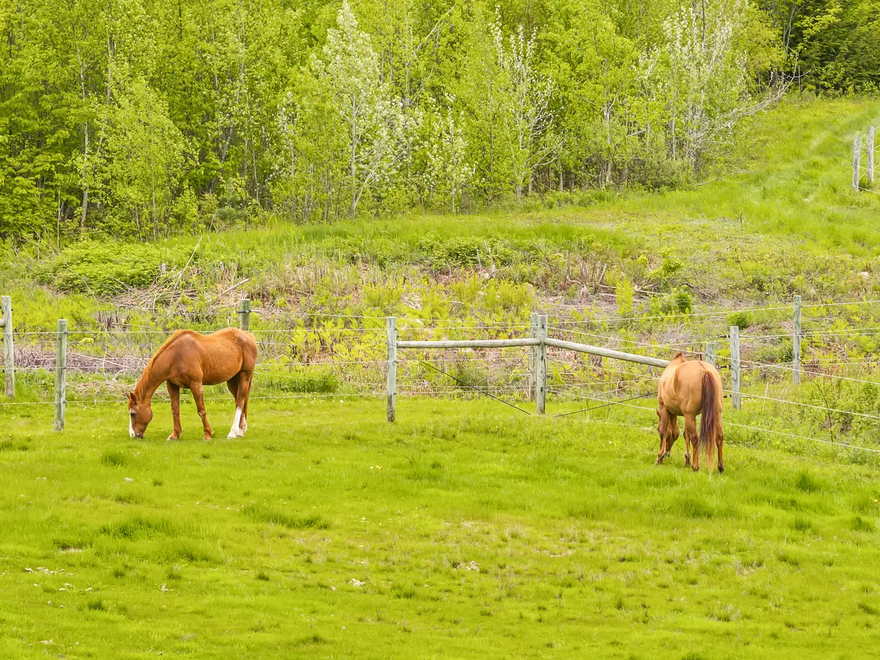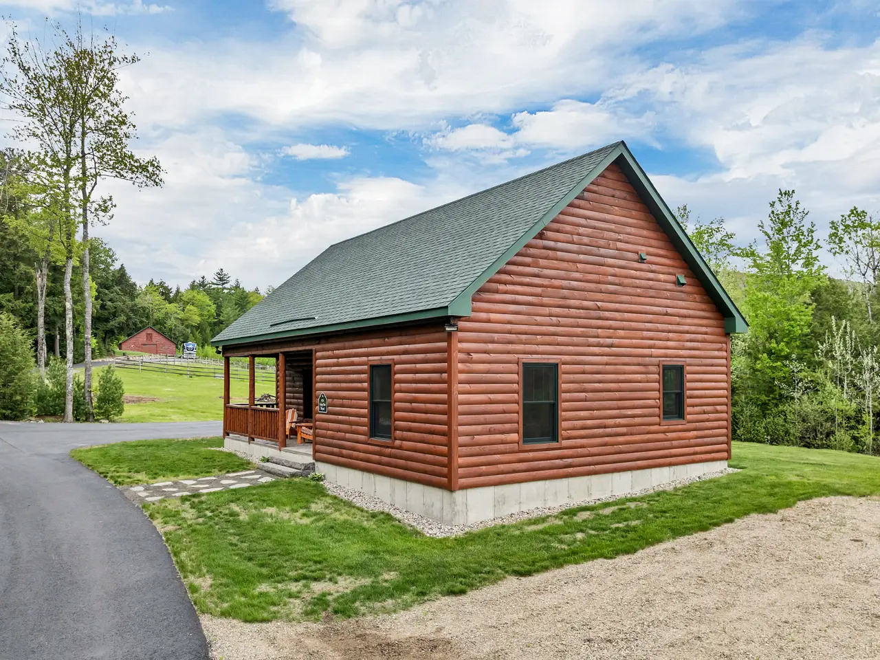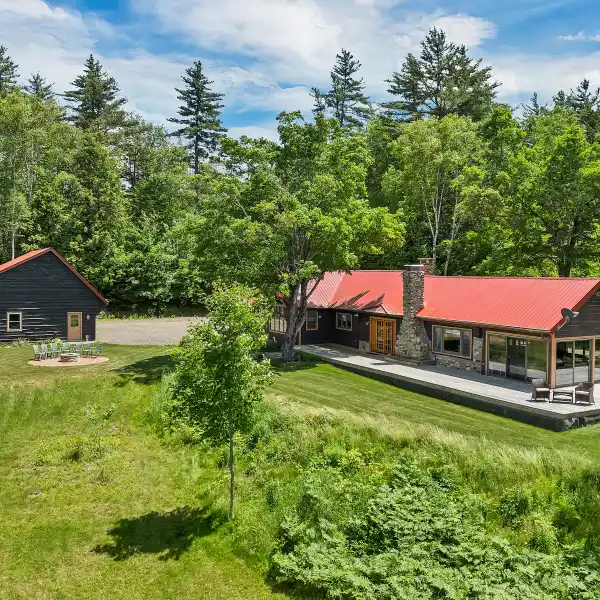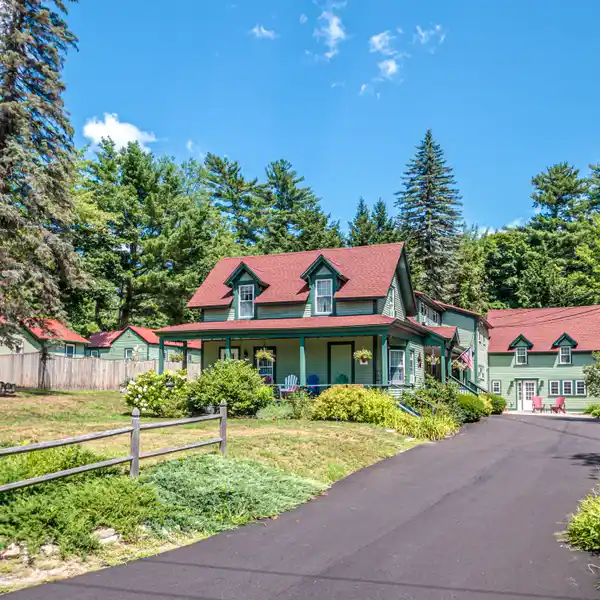Horse Paradise with Mountain Views and Log Home
62 Gray Fox Road, Effingham, New Hampshire, 03882, USA
Listed by: Corinne and Mark Ray | Badger Peabody & Smith Realty
HORSE PARADISE! MOUNTAIN VIEWS, LOG MAIN HOME, STABLES, LOG COTTAGE, and 3-BAY GARAGE, all NEW or recently renovated and set on 50 acres of rolling hills with three horse paddocks and direct mountain views. You will experience the privacy and tranquility the moment you enter through the granite post and gated entry. The main house features exceptional craftsmanship. Warm up in front of your natural stone fireplace, viewing the mountains through windows reaching to the top of the wood cathedral ceiling with reclaimed post and beams from an old barn. And your toes stay cozy on the radiant heated floor. Experience a cook's dream in the Chef's kitchen. Country-style cabinets, a copper sink and a gas stove cooktop with an oven below surround the centerpiece granite island. A gorgeous focal point is the working antique Glenwood wood cook stove and oven. The 2nd level features a loft, a primary bedroom with an updated bath and a sitting area with a view. Enjoy a BBQ on the wrap-around porch or at the fire pit. A spacious office, mudroom, bar area, and laundry room complete the Main House. Giddy up! The estate also includes: 1. A remodeled 4-horse stable with tack room and hay storage area above, 2. A heated 3-bay garage with premium flooring and space above, 3. A beautifully rebuilt 1,126 SF log cottage, and 4. Horse paddocks (3) with professionally installed fencing. AND, you are so close to all the area attractions: boating, skiing, golfing, hiking, snowmobiling, festivals, shopping. You will love it here!
Highlights:
Natural stone fireplace
Reclaimed post and beams
Chef's kitchen with copper sink
Listed by Corinne and Mark Ray | Badger Peabody & Smith Realty
Highlights:
Natural stone fireplace
Reclaimed post and beams
Chef's kitchen with copper sink
Wood cathedral ceiling
Radiant heated floor
Wrap-around porch
Mountain views
Rebuilt log cottage
Horse stable with tack room
Heated 3-bay garage
