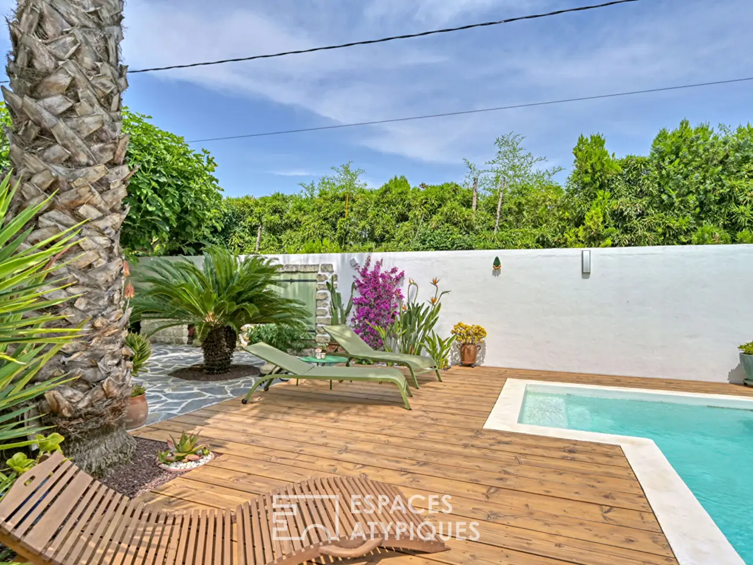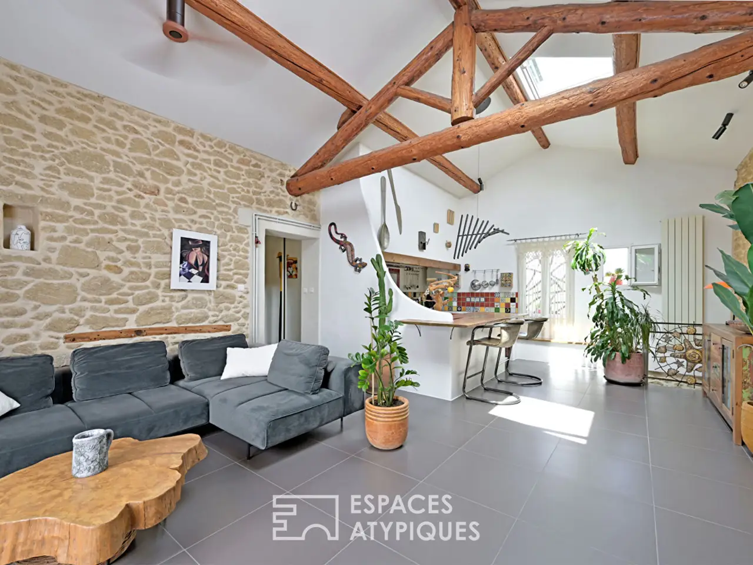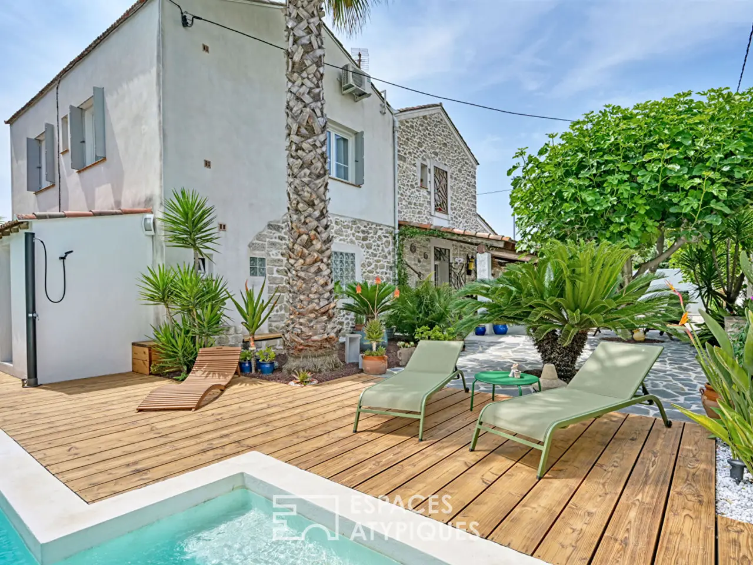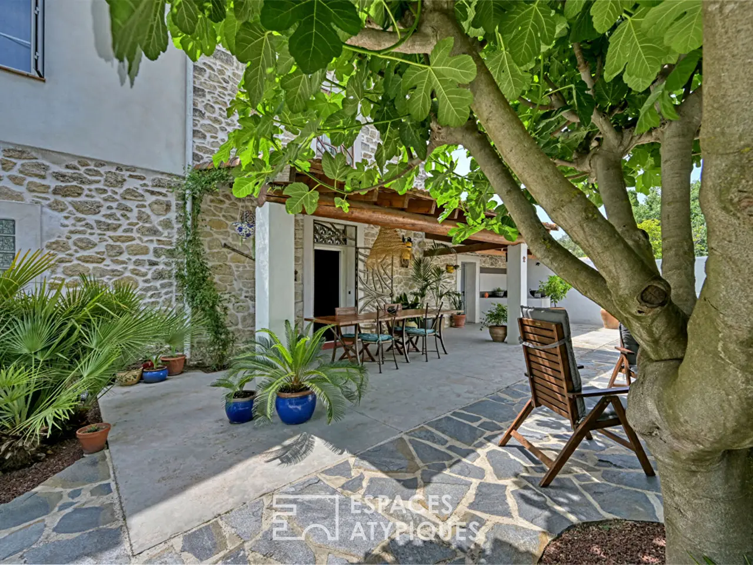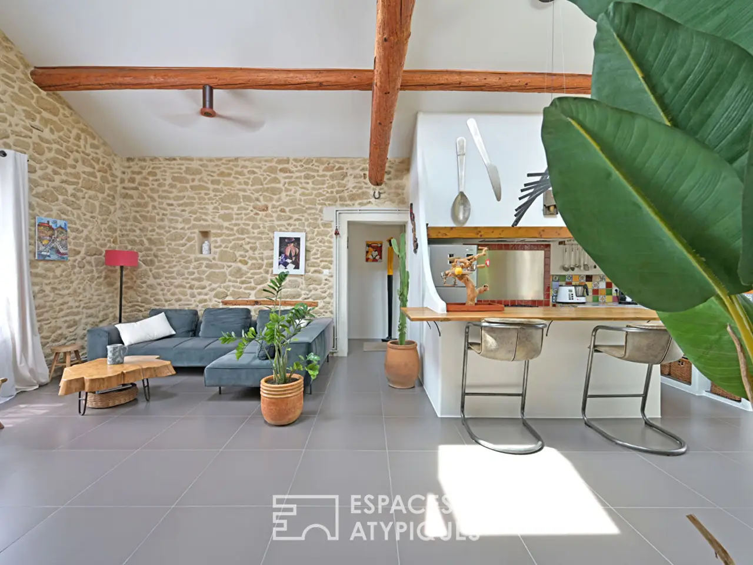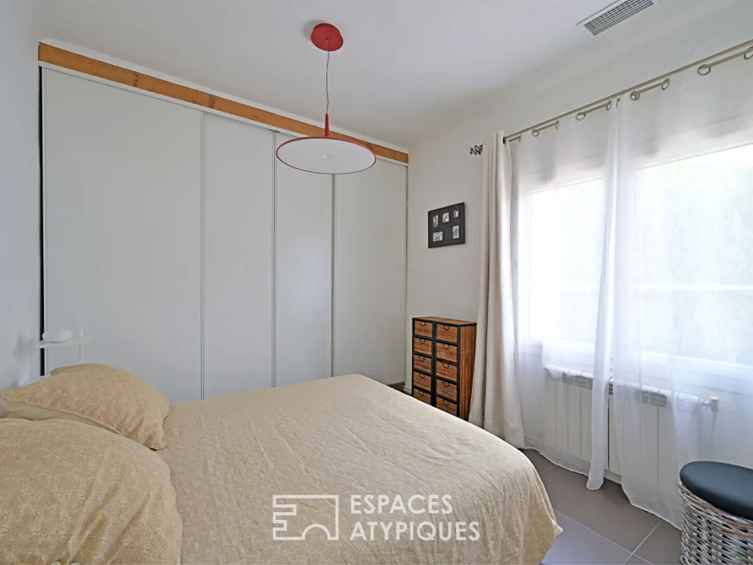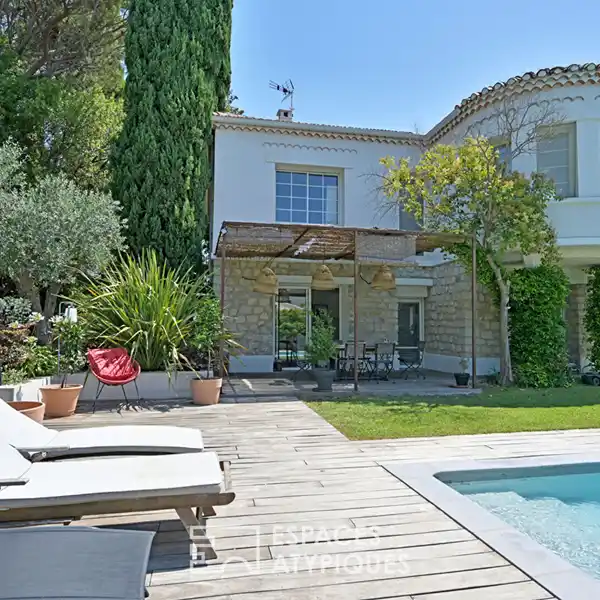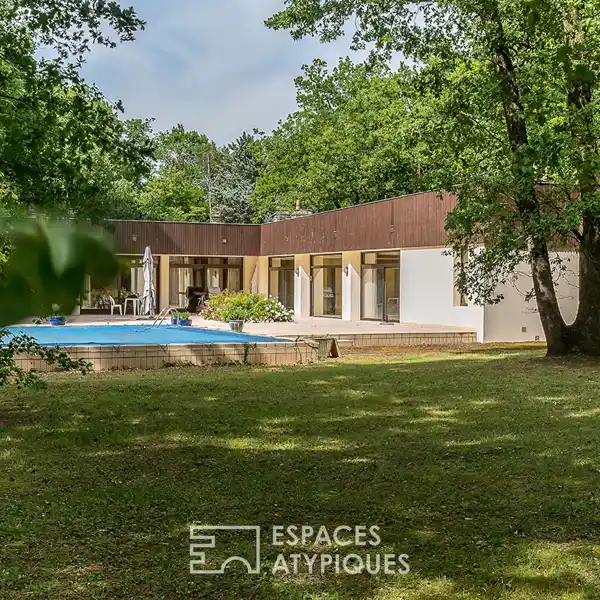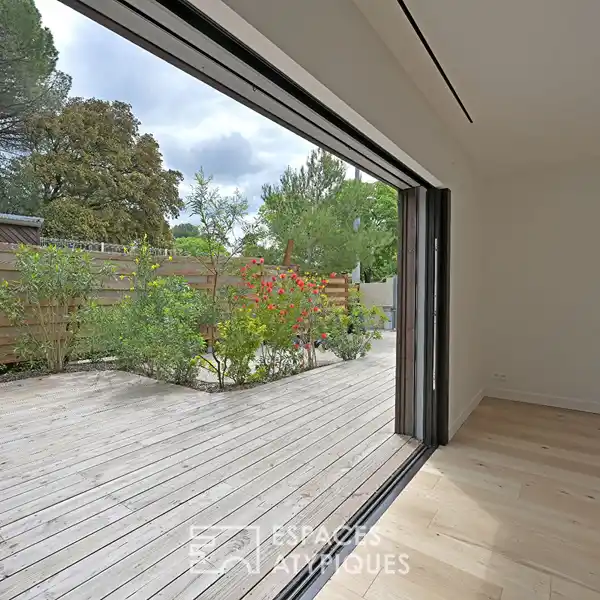Light-Filled Retreat with Pool
USD $1,116,957
Lattes, France
Listed by: Espaces Atypiques
Located in a quiet neighborhood of Lattes Center, this former market gardener's building T8 offers 185 sqm of living space on a plot of 670 sqm. Completely renovated in 2001 with quality materials, this characterful house with dual East-West exposure benefits from constant natural light. A recent swimming pool, landscaped garden, converted outbuildings, and a second independent dwelling enrich its potential. The main house unfolds into two distinct universes for optimal comfort in all seasons. The upper floor accommodates the main living area: a 45 sqm living room with a contemporary wood-burning stove, and a beautiful high ceiling. The open kitchen blends harmoniously into the whole. Three bedrooms with storage, a bathroom equipped with a bathtub, a shower, a double sink, as well as a separate toilet, complete this level air-conditioned by duct. The ground floor was designed as a convivial living space facing the outside. A 22 sqm family kitchen opens onto a covered terrace overlooking the garden with a fully equipped summer kitchen. The pool area is protected from view, bordered by a wooden terrace and equipped with a summer shower with toilet. In addition, a second 67 sqm T3 dwelling with independent entrance, private garden offers many possibilities: liberal profession, family project or rental income. Several converted outbuildings offer many possibilities, including a garage. Quiet environment, not overlooked, close to schools, shops, tramway and sea. Privacy, Comfort & Art of living in the heart of the city! ENERGY CLASS: D - 184 / CLIMATE CLASS: C - 21Estimated average amount of annual energy expenditure for standard use, established from 2021 energy prices: between EUR2,820/year and EUR3,910/year.Information on the risks to which this property is exposed is available on the Georisques website for the areas concerned.REF. 11946Additional information* 8 rooms* 5 bedrooms* 1 bathroom* 1 bathroom* Floor : 1* 1 floor in the building* Outdoor space : 670 SQM* Parking : 3 parking spaces* Property tax : 2 417 €Energy Performance CertificatePrimary energy consumptiond : 184 kWh/m2.yearHigh performance housing*A*B*C*184kWh/m2.year21*kg CO2/m2.yearD*E*F*GExtremely poor housing performance* Of which greenhouse gas emissionsc : 21 kg CO2/m2.yearLow CO2 emissions*A*B*21kg CO2/m2.yearC*D*E*F*GVery high CO2 emissionsEstimated average annual energy costs for standard use, indexed to specific years 2021, 2022, 2023 : between 2820 € and 3910 € Subscription IncludedAgency feesThe fees include VAT and are payable by the vendorMediatorMediation Franchise-Consommateurswww.mediation-franchise.com29 Boulevard de Courcelles 75008 ParisInformation on the risks to which this property is exposed is available on the Geohazards website : www.georisques.gouv.fr
Highlights:
Renovated with quality materials
Dual East-West exposure for natural light
Recent swimming pool and landscaped garden
Contact Agent | Espaces Atypiques
Highlights:
Renovated with quality materials
Dual East-West exposure for natural light
Recent swimming pool and landscaped garden
High ceiling in the 45 sqm living room
Contemporary wood-burning stove
Fully equipped summer kitchen
Private pool area with summer shower
Independent T3 dwelling with private garden
Converted outbuildings including a garage
Quiet environment, not overlooked
