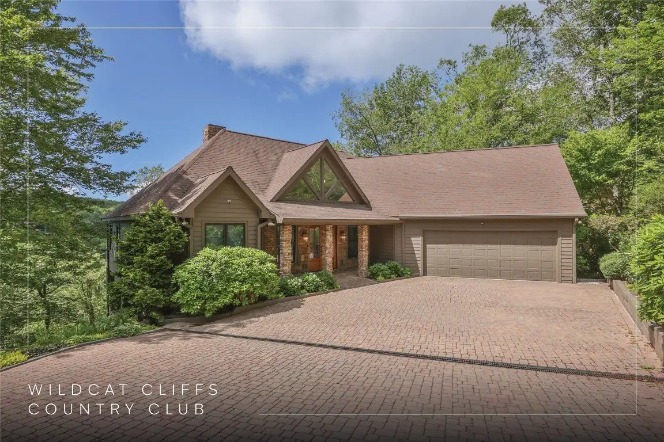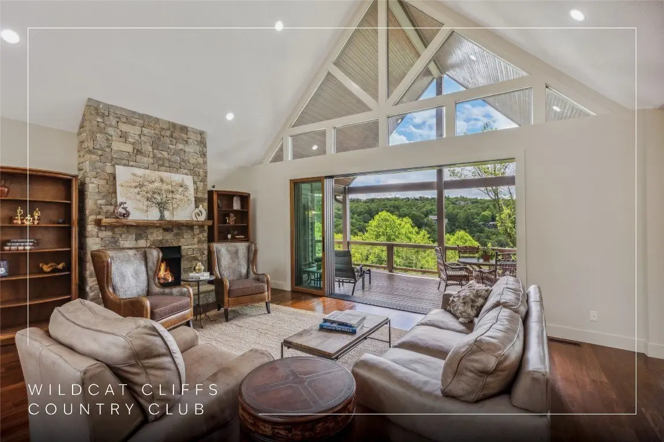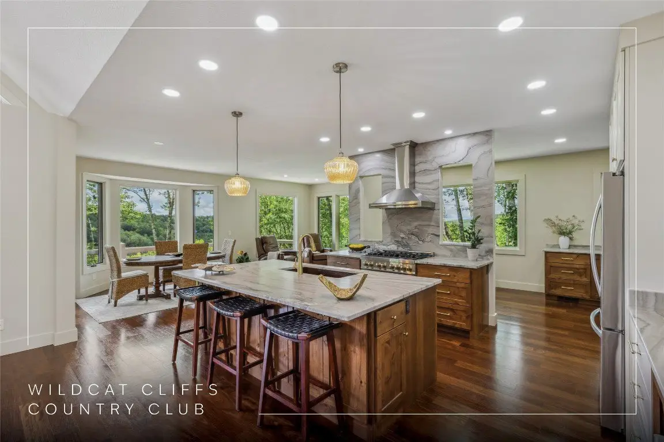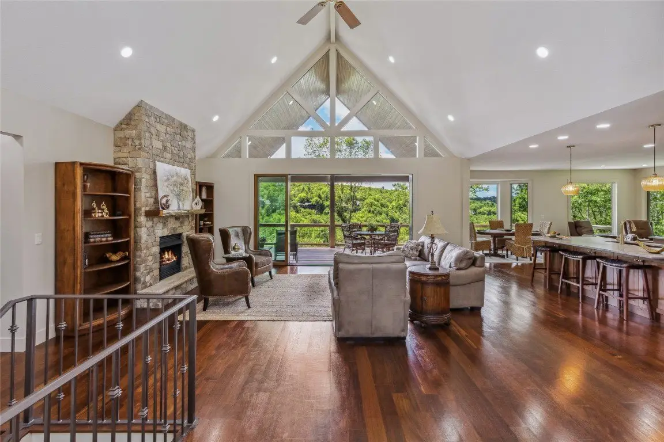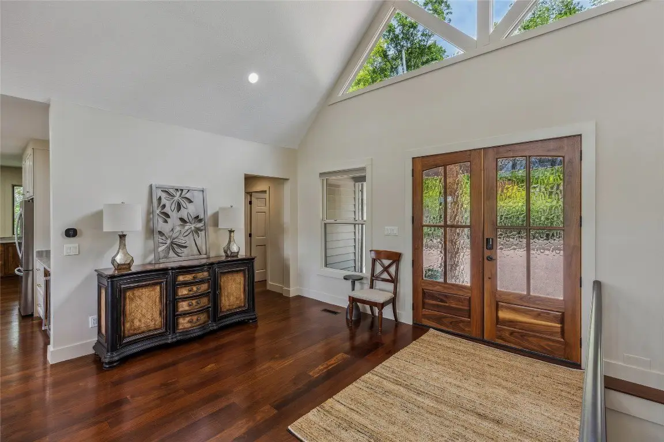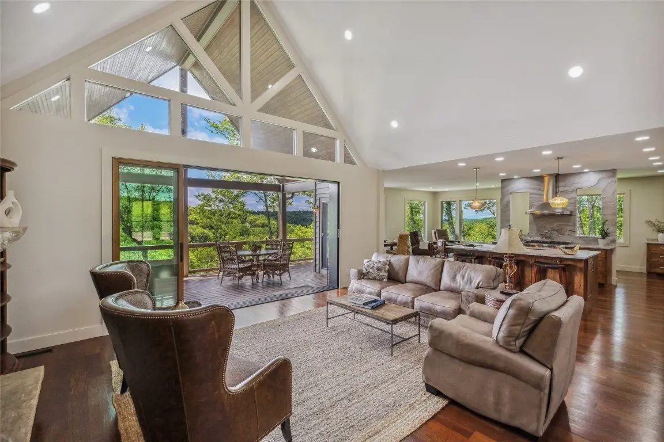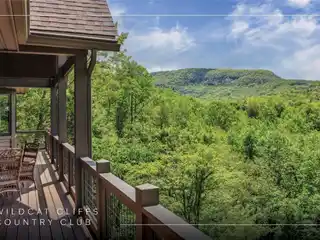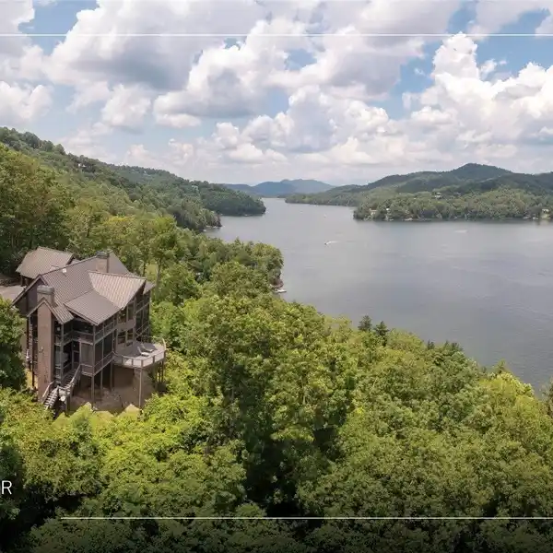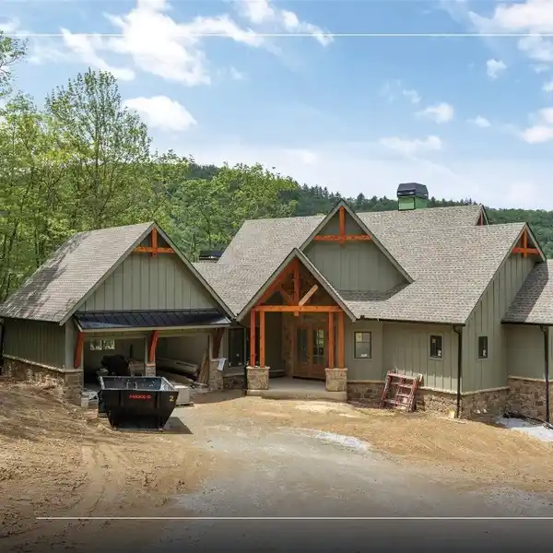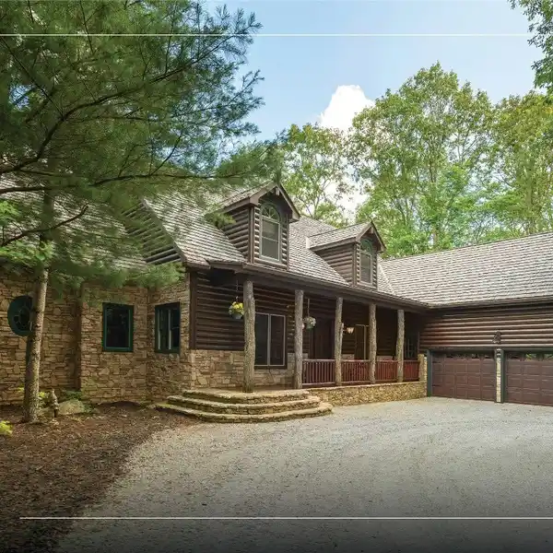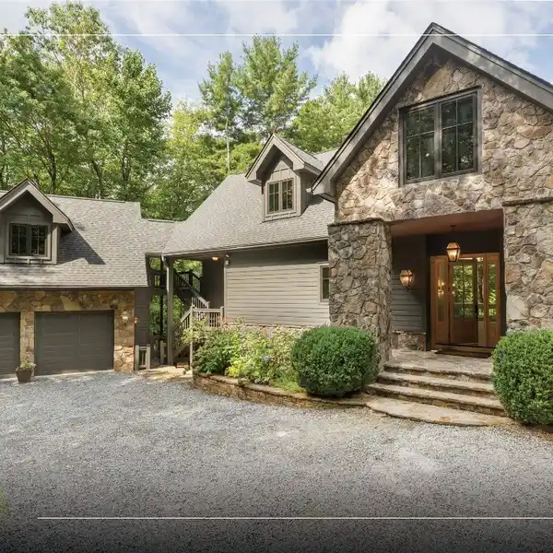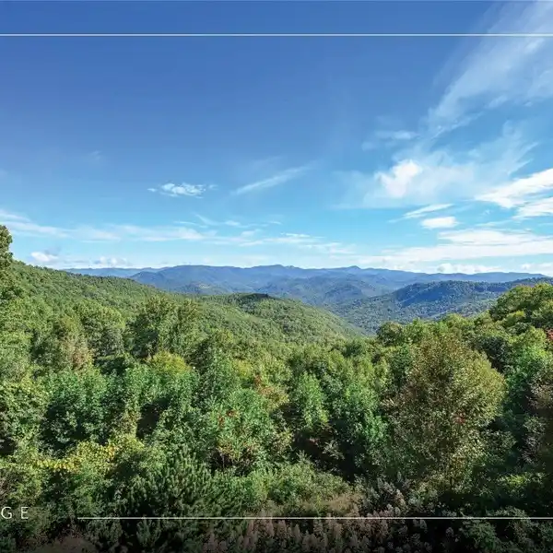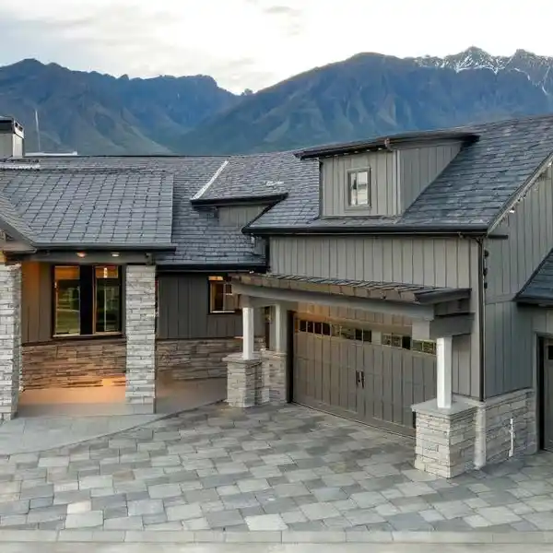Refined Mountain Living in a Renovated Home
451 Country Club Drive, Highlands, North Carolina, 28741, USA
Listed by: Jochen Lucke | Silver Creek Real Estate Group
Just moments from the clubhouse at Wildcat Cliffs Country Club, this beautifully renovated home offers a refined mountain lifestyle with sweeping views of the softly layered ridgelines that define the Plateau. Bathed in natural light from its southern exposure and expansive windows, the home’s interior exudes warmth and sophistication. Vaulted ceilings and rich three quarter inch Brazilian chestnut hardwood flooring set the tone in the great room, anchored by a striking stone fireplace that invites relaxed gatherings. The kitchen is a standout, blending bold design with premium functionality. A dramatic stone backsplash, a hammered copper sink set in the island, and a wet bar with a wine cooler create an ideal space for entertaining. The six-burner gas stove with built-in oven, finished in stainless steel with brass accents, adds both performance and visual appeal. A back kitchen offers added prep space while keeping the main kitchen guest ready. Nearby, a tucked-away powder room with shiplap walls. The dining room, positioned adjacent to both the kitchen and great room, serves as a central gathering space where conversation flows easily. Just beyond, a cozy Carolina room offers a relaxed setting for movie nights or quiet moments. At the same time, expansive outdoor decks extend the living space and provide a peaceful perch to enjoy the natural beauty of the surroundings. The main level primary suite is spacious and serene, featuring a spa-like bathroom with heated floors and a custom floating tub as its signature centerpiece. On the lower level, a generous family room with a full bath offers additional living space, while two oversized guest suites, each with its own ensuite bathroom, ensure comfort and privacy for family and friends. Membership to Wildcat Cliffs Country Club is an appurtenance to the property and includes access to a championship golf course, tennis and pickleball courts, multiple croquet lawns, a state-of-the-art fitness center, and elegant dining venues.
Highlights:
Stone fireplace
Brazilian chestnut hardwood flooring
Dramatic stone backsplash
Listed by Jochen Lucke | Silver Creek Real Estate Group
Highlights:
Stone fireplace
Brazilian chestnut hardwood flooring
Dramatic stone backsplash
Hammered copper sink
Six-burner gas stove
Spa-like bathroom with heated floors
Expansive outdoor decks
Custom floating tub
State-of-the-art fitness center
Championship golf course

