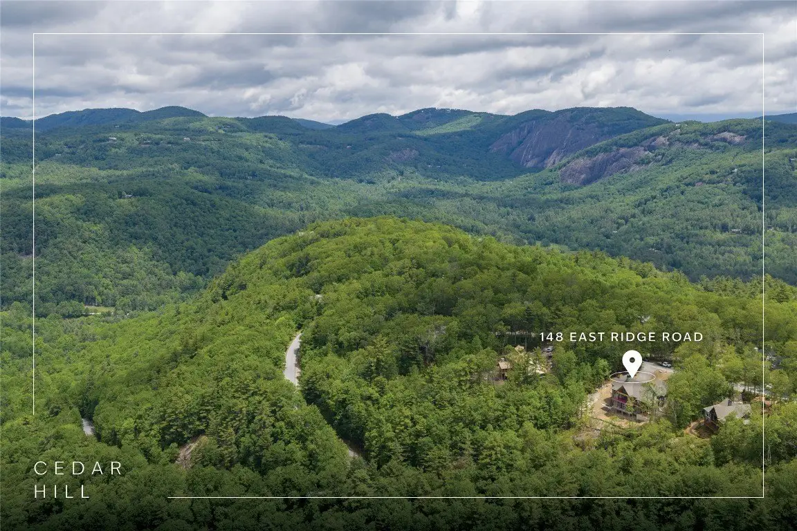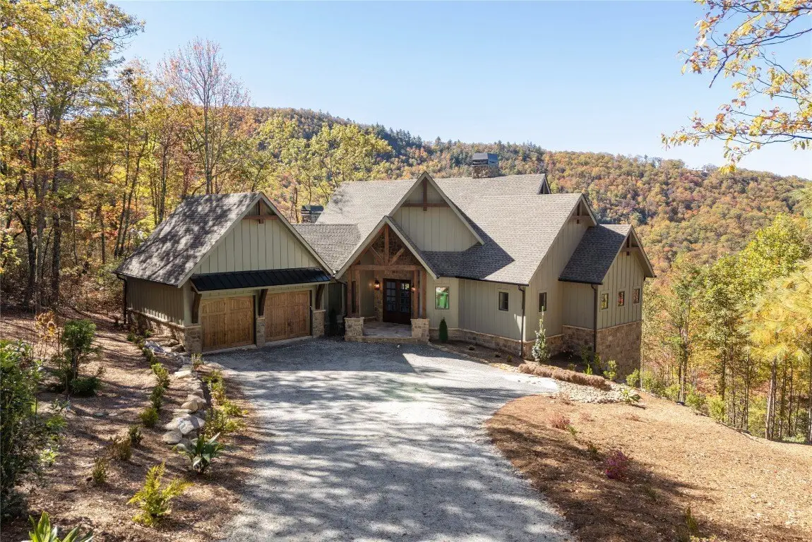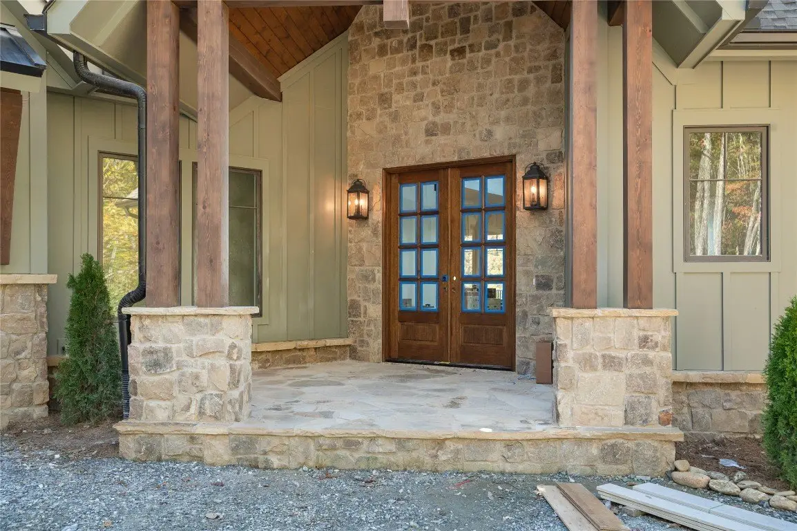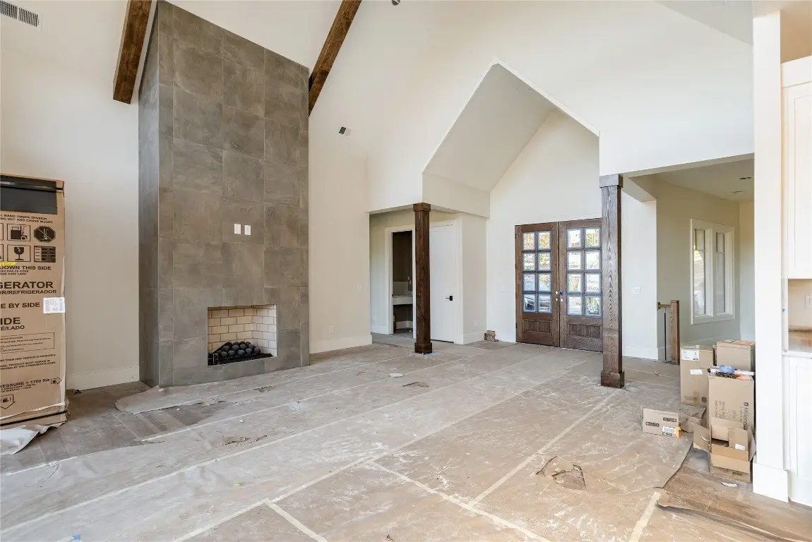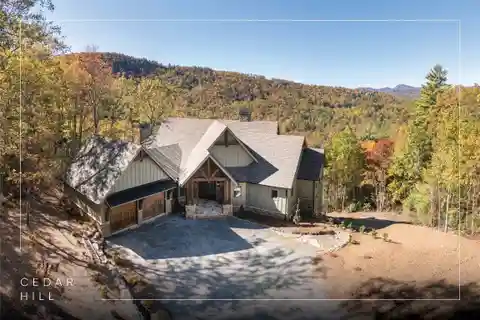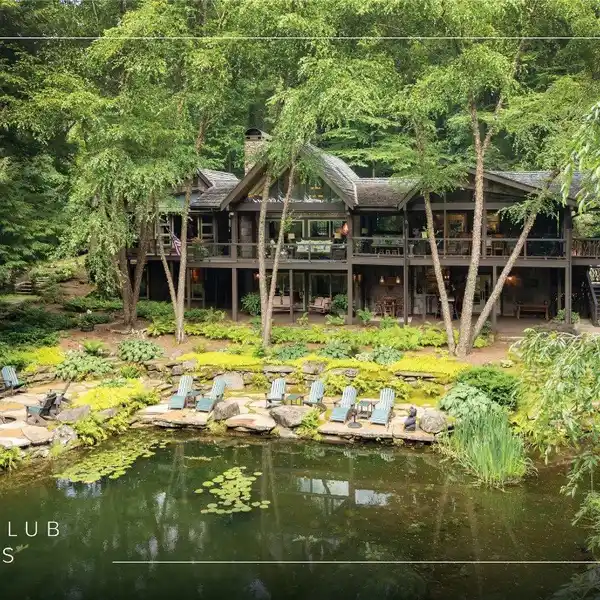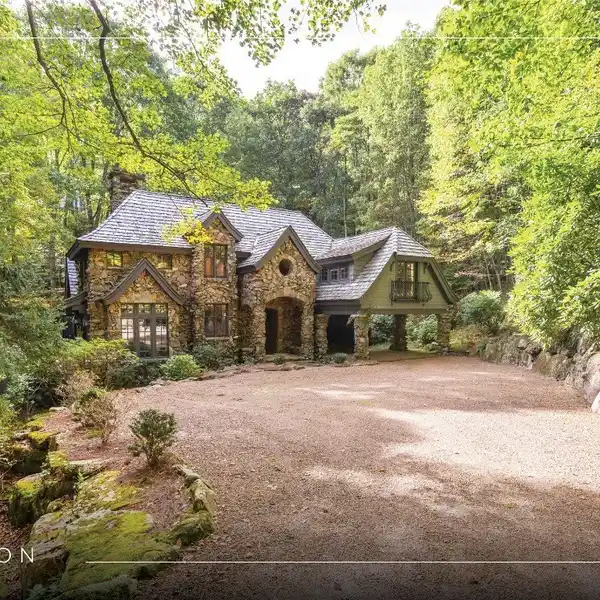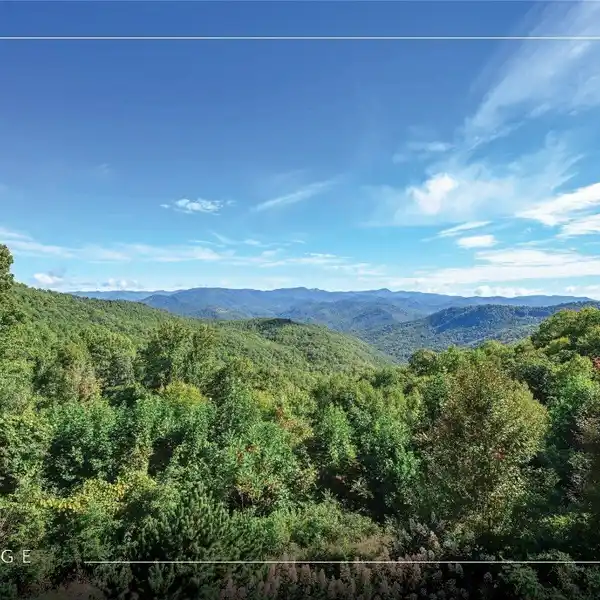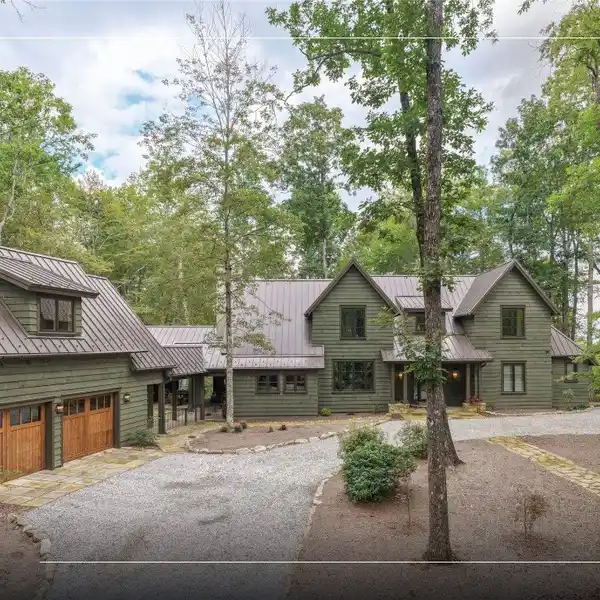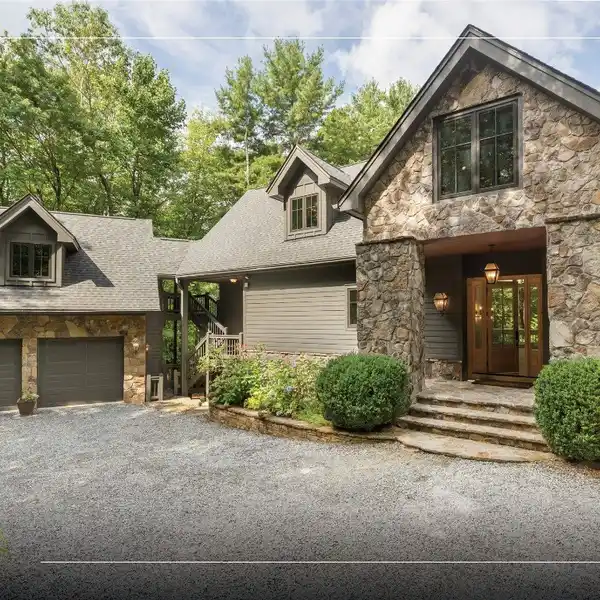New Custom Construction in Cedar Hill
148 East Ridge Road, Cashiers, North Carolina, 28717, USA
Listed by: Jochen Lucke | Silver Creek Real Estate Group
This newly constructed, custom designed residence is nearing completion in Cedar Hill, one of the Highlands Cashiers Plateau’s most desirable gated communities. Perfectly situated just minutes from both Cashiers and Sapphire, this thoughtfully crafted home offers a fresh architectural approach and a seamless floor plan designed for luxurious yet comfortable mountain living. As you arrive, curated landscaping, clean architectural lines, and a welcoming presence set the tone. Expansive windows and glass doors fill the interior with natural light and frame sweeping views across the valley, with Big Sheepcliff mountain rising as a dramatic backdrop. The main level features an open living area with soaring vaulted ceilings and a striking stone fireplace, seamlessly connected to the chef’s kitchen and adjacent gathering spaces—ideal for both entertaining and everyday living. Two distinct outdoor living areas extend the main level. A screened covered porch with a wood burning fireplace allows for year round enjoyment, while a separate covered veranda deck offers a serene space to relax and take in the cool mountain breeze. The primary suite on the main level is spacious and elegantly appointed, offering privacy, comfort, and convenience. On the lower level, a generous family room with a wet bar opens to two additional covered decks—one featuring another wood burning fireplace—creating the perfect setting for guests to gather and unwind. This level also includes three guest bedrooms and a dedicated bunk room, providing ample accommodations for extended family and friends. A two car garage adds architectural character and everyday functionality. For those seeking a brand new mountain retreat in a well established and private community, this home offers timeless design, panoramic views, and the best of life on the Highlands Cashiers Plateau.
Highlights:
Stone fireplace
Chef's kitchen
Vaulted ceilings
Listed by Jochen Lucke | Silver Creek Real Estate Group
Highlights:
Stone fireplace
Chef's kitchen
Vaulted ceilings
Covered porch with fireplace
Covered veranda deck
Primary suite with privacy
Wet bar
Multiple outdoor living spaces
Architectural character with two car garage
Panoramic views




