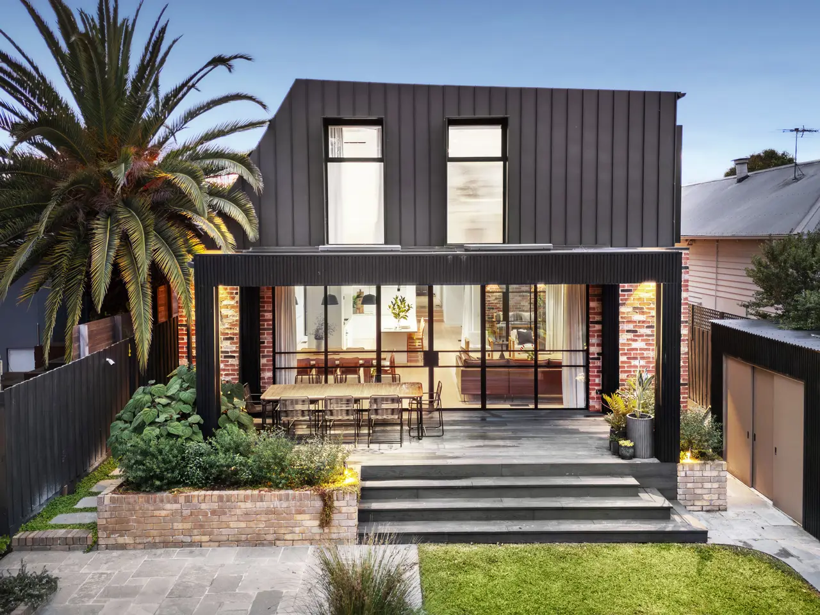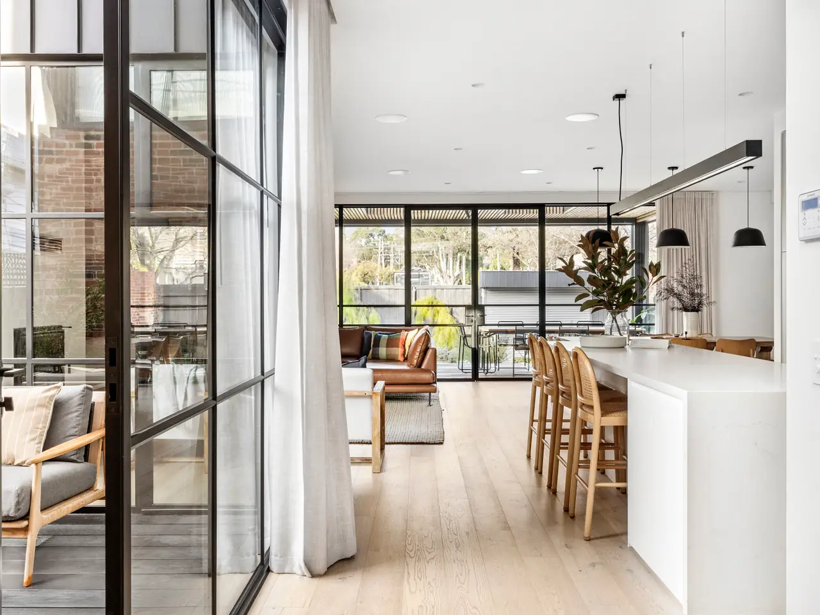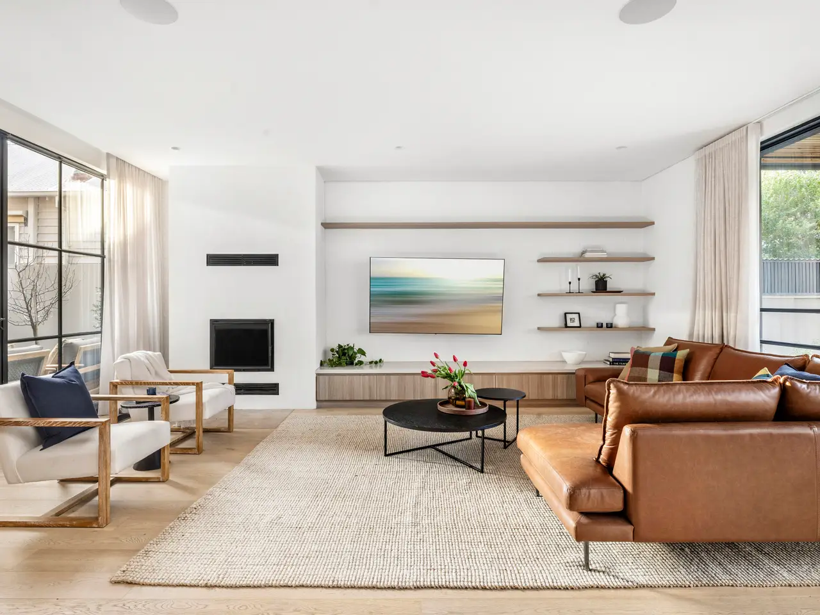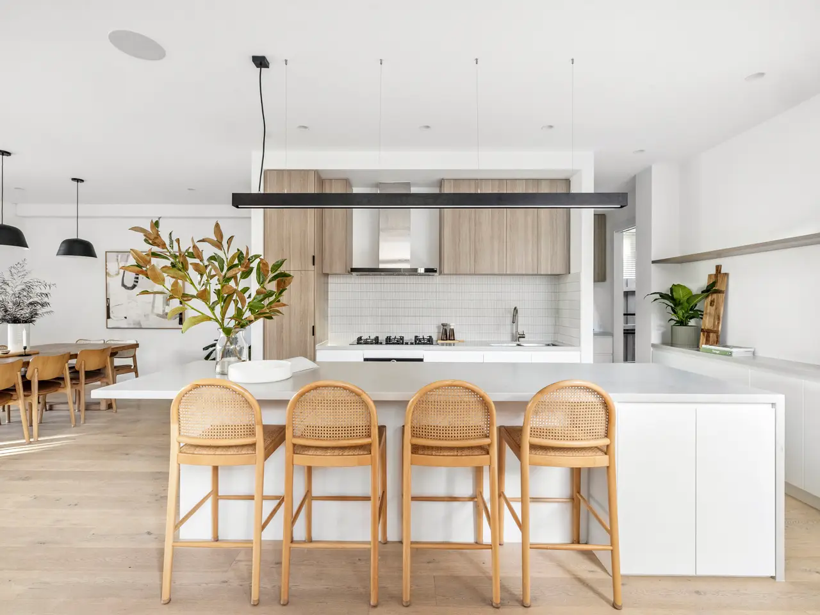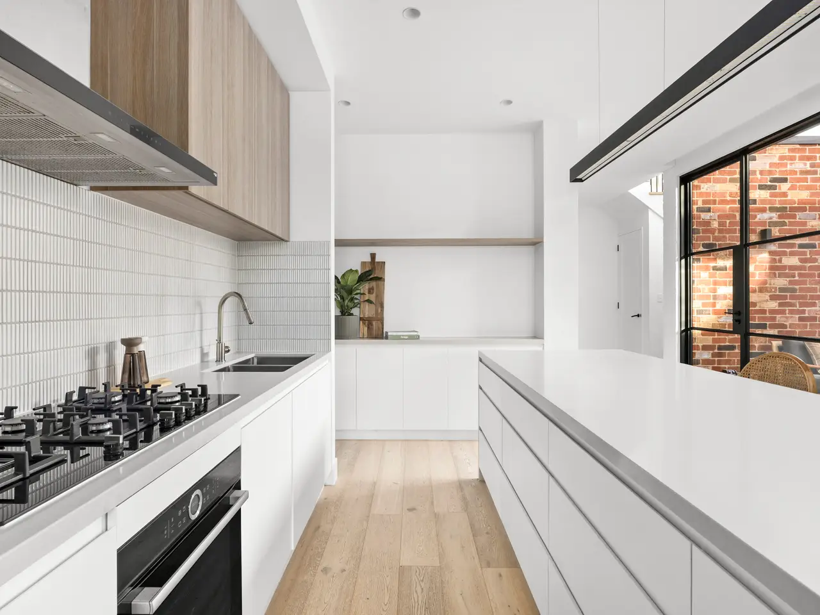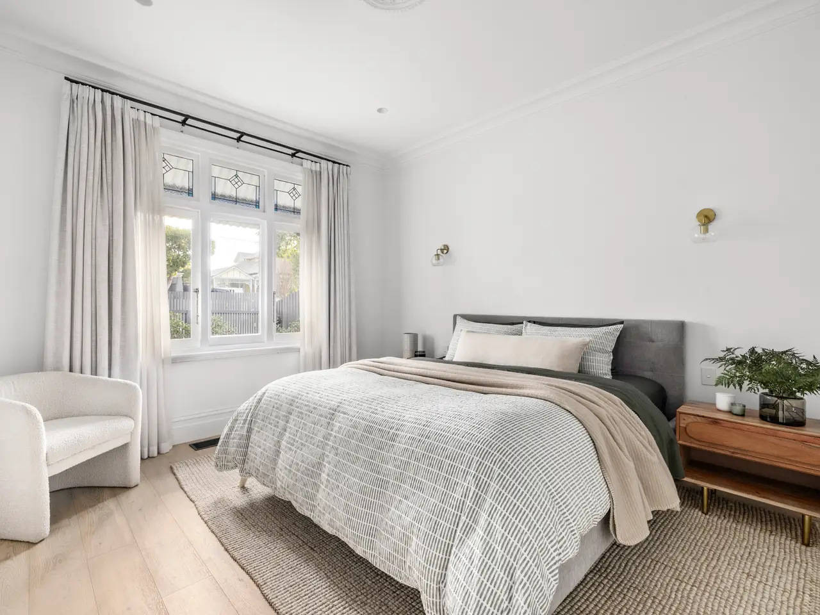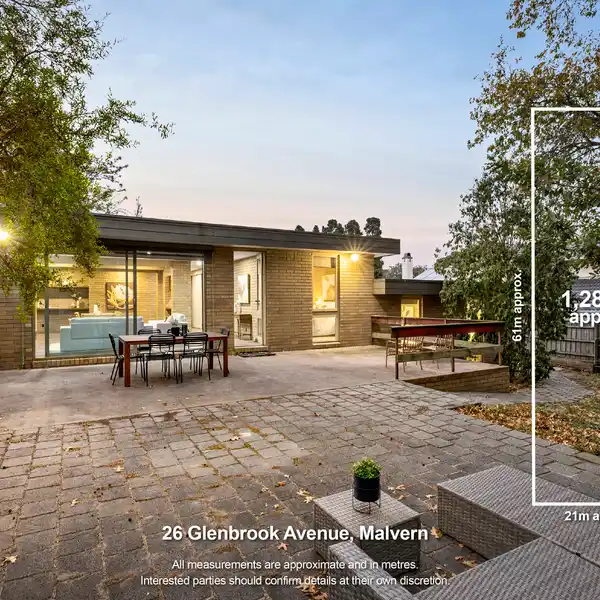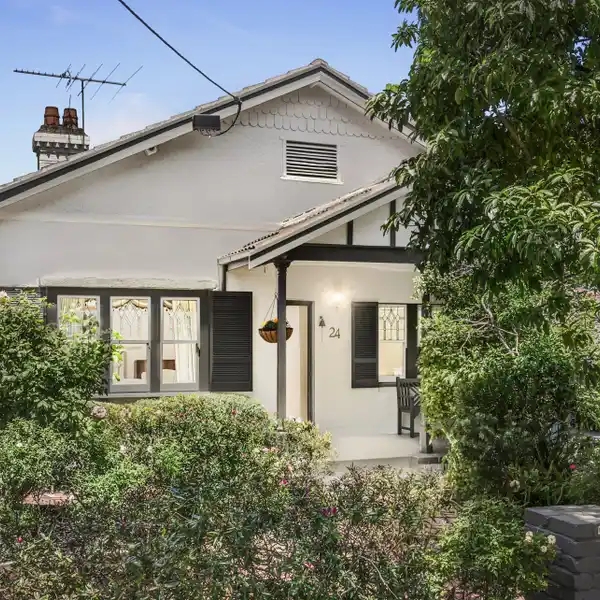Fully Renovated Family Masterpiece
28 Aintree Road, Glen Iris, VIC, 3146, Australia
Listed by: Steve Burke | Belle Property Australia
Experience the pinnacle of luxury and comfort in this fully renovated family masterpiece, perfectly positioned in the vibrant heart of Glen Iris. Designed for both sophisticated entertaining and relaxed everyday living, this exceptional residence blends timeless elegance with modern functionality in a truly coveted location. Beyond the elegant period façade and impeccably landscaped gardens, a grand entrance hall welcomes you inside. Timber floors guide you toward the home's stunning centrepiece, a spacious, light-filled open plan kitchen, dining, and living domain. Here, statement pendant lighting defines the dining area, while a custom-built media wall and cozy fireplace create a sophisticated yet warm living area. Expansive picture windows capture leafy garden vistas and flow effortlessly to a tranquil courtyard, perfect for private outdoor enjoyment. The gourmet kitchen is a statement in both style and functionality, featuring an expansive stone island bench, contrasting timber accents, premium stainless steel appliances, abundant storage and bench space, and a fully equipped butler's pantry, the ultimate in culinary convenience. Step outside to the showstopping backyard oasis, made for entertaining. An expansive covered deck overlooks a lush lawn and landscaped gardens, with a built-in pizza oven and barbecue creating a perfect setting for gatherings, play, and family enjoyment. The luxurious main suite offers a secluded retreat with a generous dressing room and opulent ensuite featuring a deep freestanding soaking tub. The ground floor is completed with a light-filled home office, an additional bedroom with built-in robes, a luxe central bathroom, and a spacious laundry with outdoor access. Upstairs, a generous rumpus room offers a versatile retreat for family relaxation. Three well-appointed bedrooms each feature built-in robes and striking skylights that flood the spaces with light. A stylish central bathroom completes the level, showcasing premium fixtures, and a deep freestanding bath. Additional features include heating and cooling throughout, security system, abundant storage, and rear laneway access to an off-street car space, all framed by meticulously landscaped surrounds. Perfectly positioned for lifestyle and convenience, this address offers easy access to top-tier schools including zoning for Malvern Central School and Auburn High School. Recreation is just around the corner at Harold Holt Swim Centre and Kent Reserve, while shopping and dining await at Tooronga Village, Malvern Road, and High Street. Excellent transport options, including trams, Tooronga Station, and quick M1 access, ensure effortless connections across the city. A sanctuary of style and convenience, this is an entertainer's dream and a family haven in one.
Highlights:
Custom-built media wall with cozy fireplace
Expansive stone island bench and butler's pantry
Showstopping backyard oasis with built-in pizza oven
Listed by Steve Burke | Belle Property Australia
Highlights:
Custom-built media wall with cozy fireplace
Expansive stone island bench and butler's pantry
Showstopping backyard oasis with built-in pizza oven
Opulent ensuite with deep freestanding soaking tub
Versatile rumpus room with skylights
Security system and abundant storage
Tranquil courtyard with leafy garden vistas
Light-filled home office and spacious laundry
Luxurious main suite with generous dressing room
Rear laneway access to off-street car space
