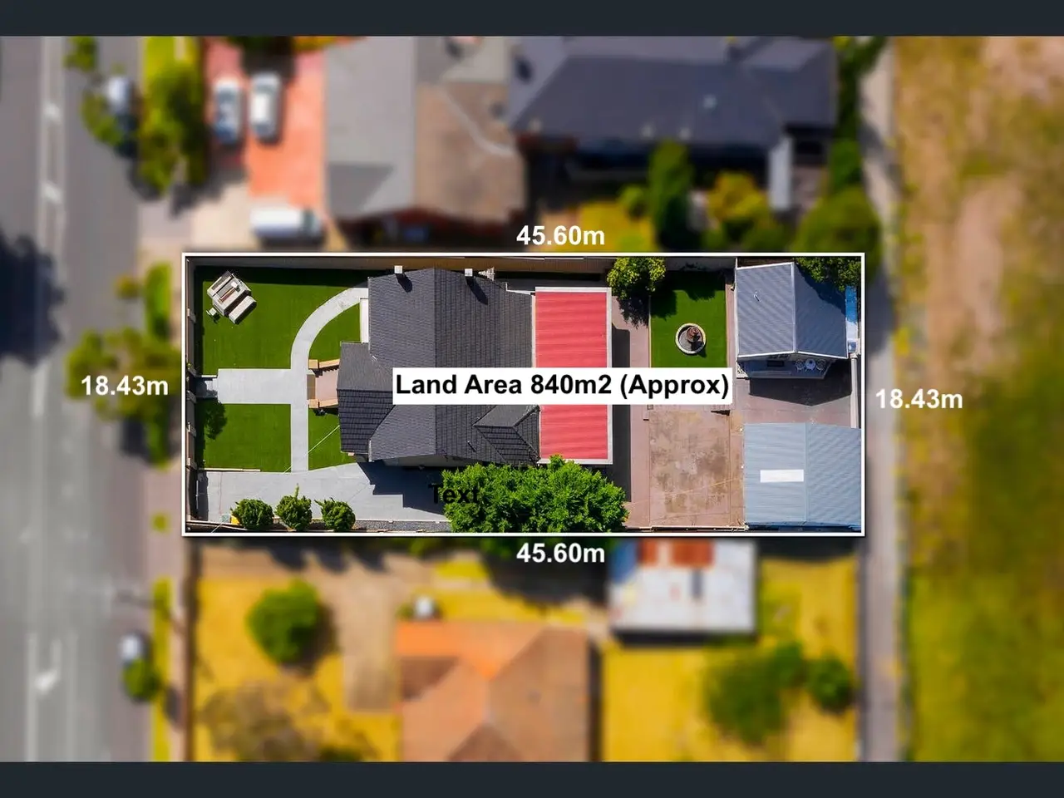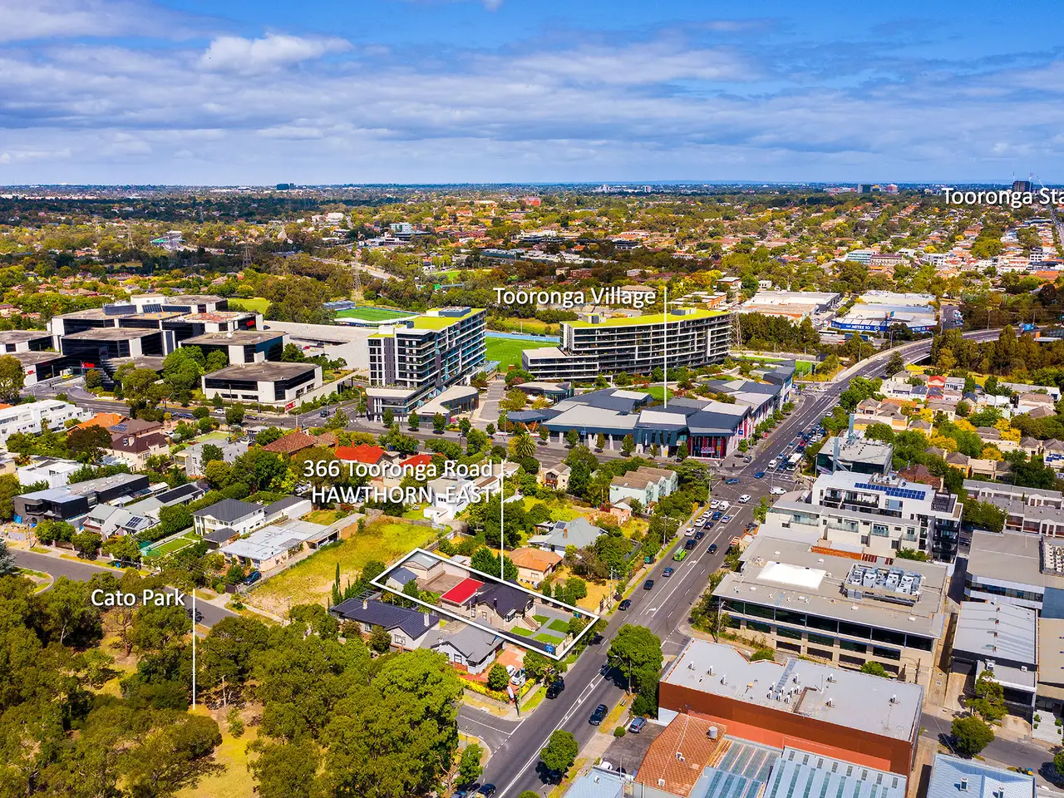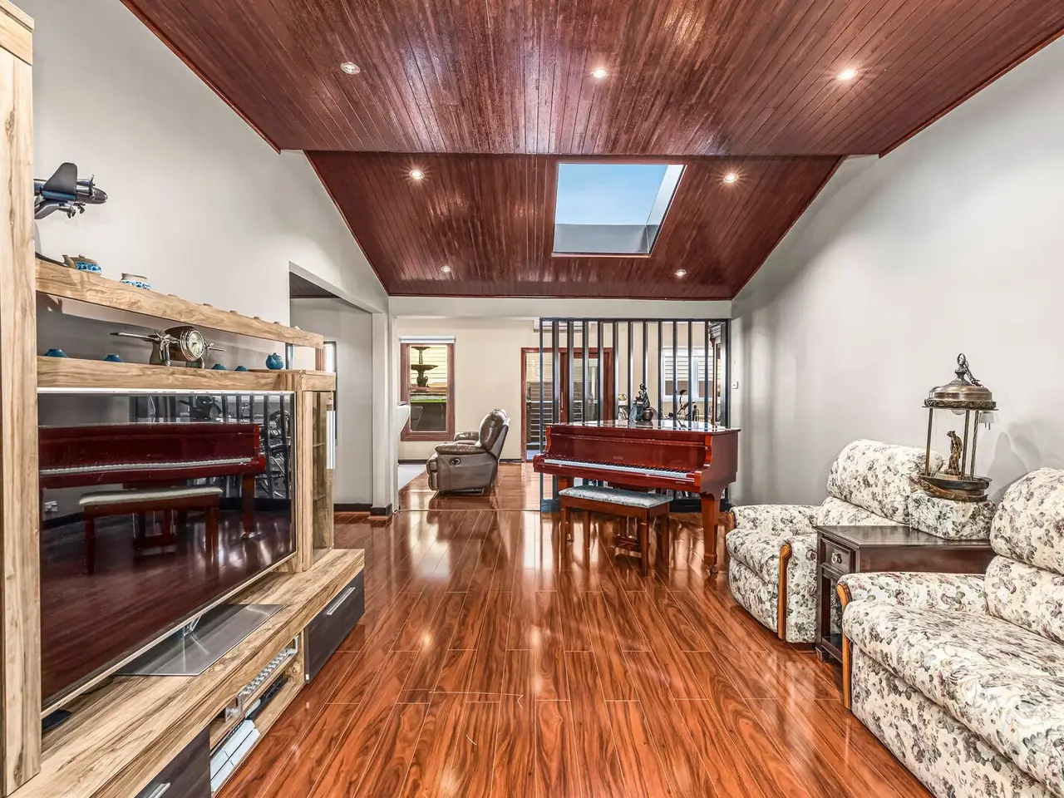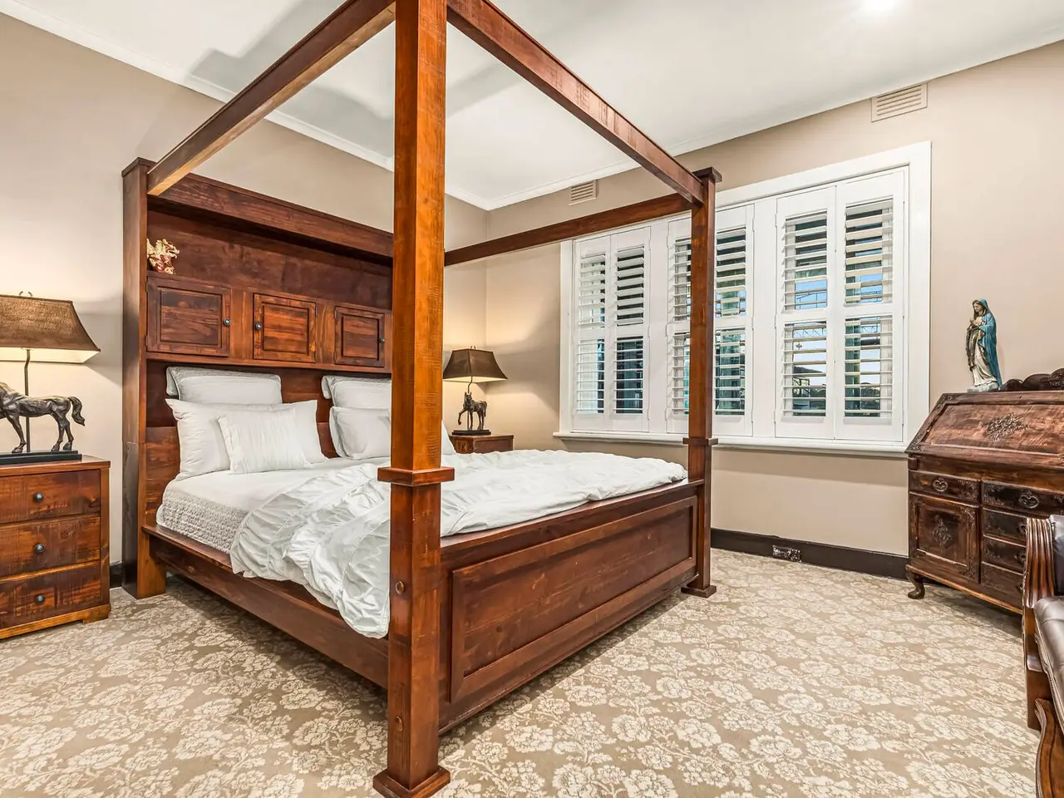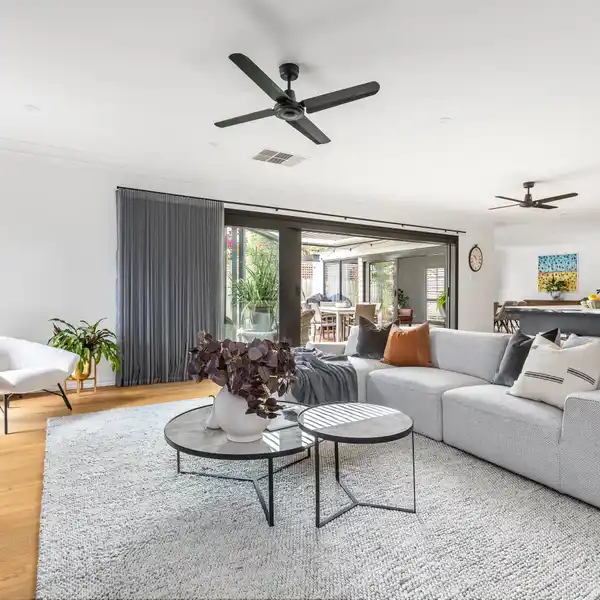Secluded Californian Bungalow
366 Tooronga Road, Hawthorn East, VIC, 3123, Australia
Listed by: Alan Wang | Belle Property Australia
Enjoying ultimate seclusion beyond a high brick fence, this Californian Bungalow celebrates its ornate era alongside luxurious modern amenity and exciting future possibilities. Perfectly positioned for convenience and relaxation, the home is mere footsteps from Tooronga shopping centre and Tooronga station, the verdant Cato Park and Gardiners Creek walking trail, and surrounded by Melbourne's best public and private schooling. Adorned with lofty ceilings and stunning timber detailing, the home entertains guests in refined style, offering a private sitting room, a bright boxed-bay windowed lounge room with a decorative cast-iron fireplace, and a large living area with a wet bar for casual media viewing or large celebrations. An open plan domain provides outstanding space for entertaining, providing a family room and meals area, spilling into the rear yard for sunny alfresco enjoyment. The chic kitchen caters effortlessly with a full appointment of quality stainless-steel appliances, dressed in lustrous stone benchtops. Offering luxurious accommodation, the master bedroom is embellished with its era's timber features contrasted with sleek plantation shutters, providing a private ensuite with separate WC, and a grand dressing room with his-and-her robes. A private home office offers flexibility as a second bedroom, while a self-contained studio delivers privacy and comfort for teens or guests, including a large living space, a robed bedroom and a modern ensuite. Completed with a remote double garage accessed via the rear right-of-way, the home offers essential comfort today, while inspiring thrilling possibilities for tomorrow, including luxurious new home designs (subject to council approval).
Highlights:
Timber detailing & lofty ceilings
Boxed-bay window lounge with cast-iron fireplace
Open-plan layout with wet bar
Listed by Alan Wang | Belle Property Australia
Highlights:
Timber detailing & lofty ceilings
Boxed-bay window lounge with cast-iron fireplace
Open-plan layout with wet bar
Chic kitchen with stone benchtops
Master bedroom with plantation shutters & ensuite
Private home office or second bedroom
Self-contained studio for teens or guests
Remote double garage with rear access
