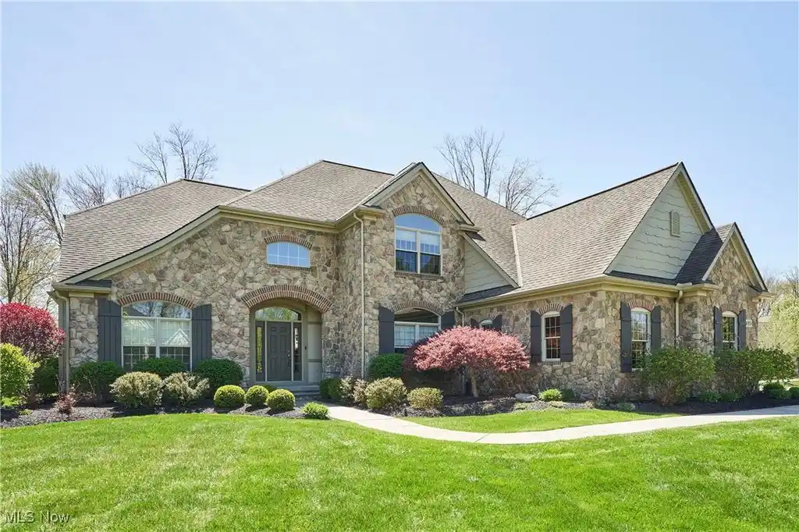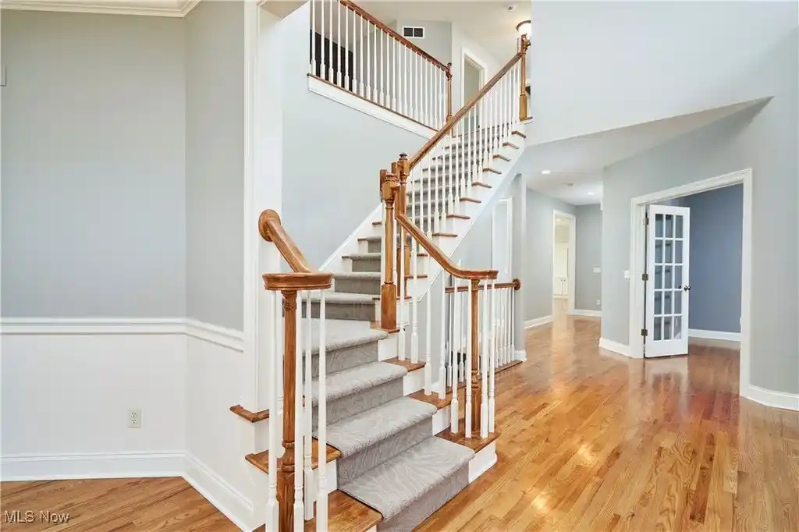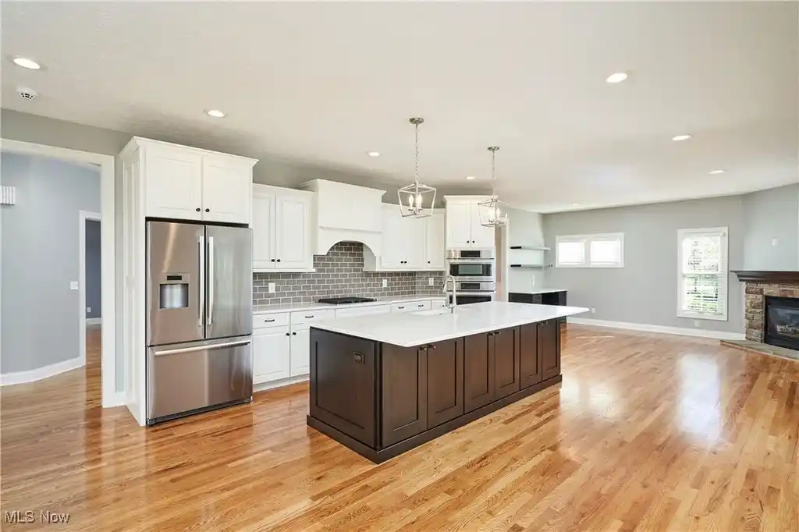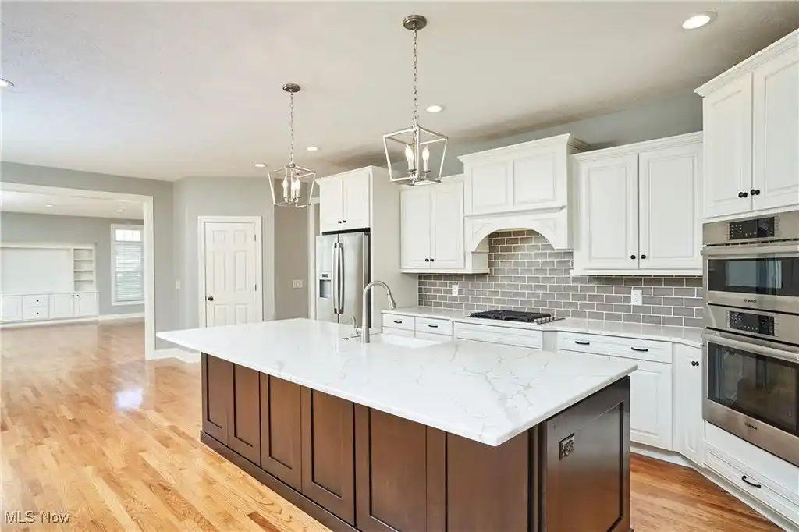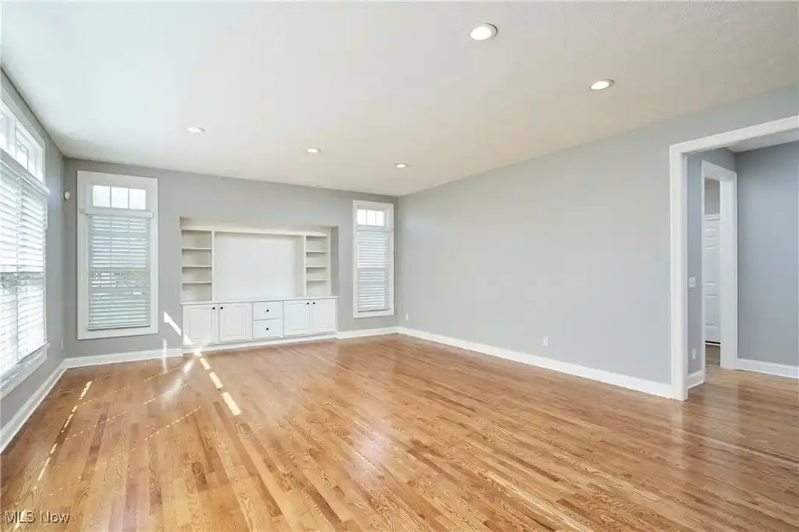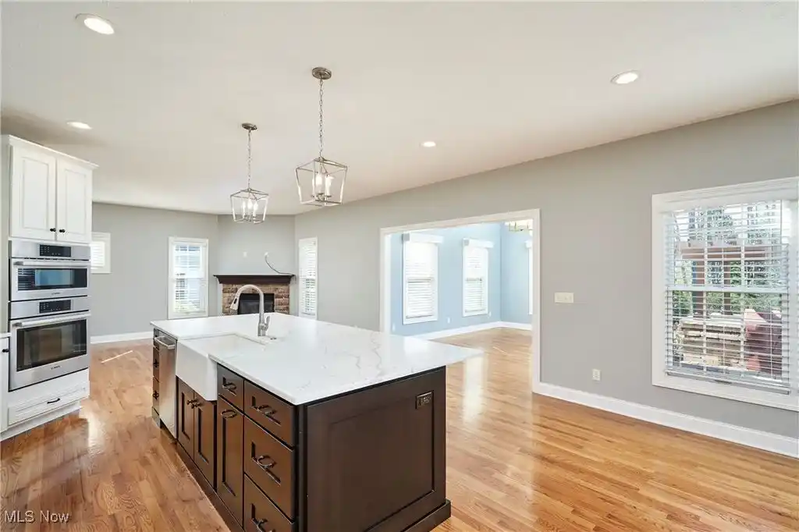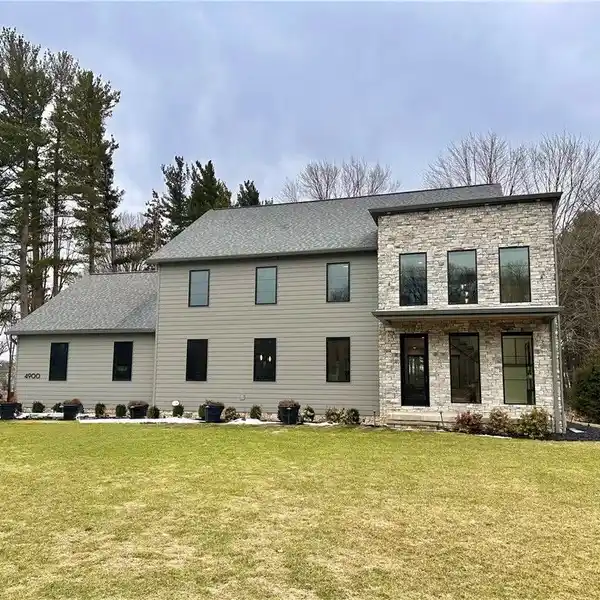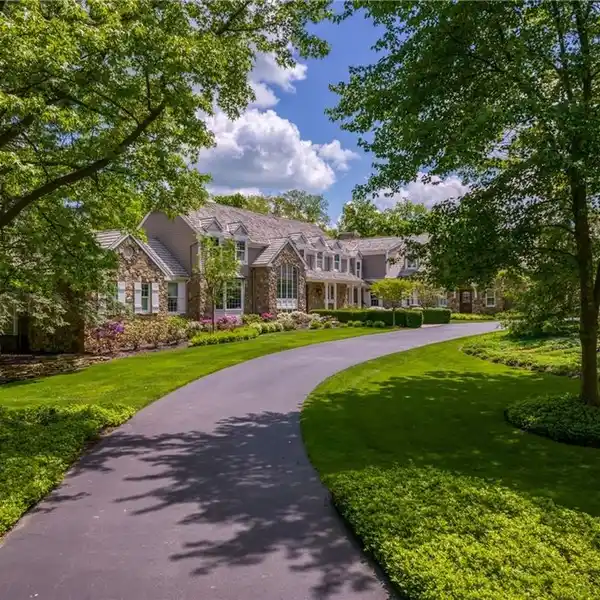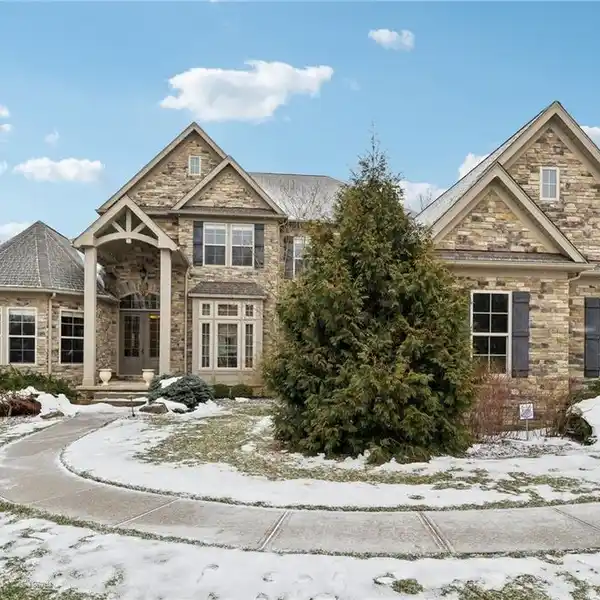Residential
Luxury home situated on a private, one-acre wooded lot in the desirable Four Seasons subdivision in Brecksville, Ohio. This custom-built home has numerous improvements and upgrades that enhance the beauty of this property. The home features an open floor plan with beautiful wood floors throughout, including the second-floor hallway and loft area. As you enter the home, you are greeted by a custom staircase and 2-story ceilings. The first floor also includes an office with built-in shelving and an elegant formal dining room adorned with crown molding. The spacious family room offers a stunning view of the backyard through large windows and a custom-built entertainment unit. The kitchen is the heart of the home, and this kitchen will not disappoint! This kitchen is a chef's dream, featuring custom cabinets, quartz countertops, high-end stainless steel appliances, a large island all seamlessly connected to the cozy hearth room. On the second floor, you will find the gorgeous Primary suite, complete with a coffered ceiling, two large walk-in closets, and a newly renovated spa like private bathroom. There are three more spacious bedrooms and two additional full baths on the second level. The loft area, equipped with built-in cabinets, provides extra work area and storage. The finished basement adds even more value with numerous living spaces: a great room, a playroom, a kitchen/bar area, a full bath, and a storage room. The 3+ car garage has an epoxy floor for added durability. The home has been professionally landscaped, and you can relax on the custom patio, which includes a pergola, built in outdoor gas grill and a gas fire pit. Newly enabled WIFI security system with thermostat controls. Don't miss the opportunity to own this fine home, conveniently located just minutes from I-77 and the turnpike.
Highlights:
- Custom staircase with 2-story ceilings
- Chef's dream kitchen with quartz countertops
- Cozy hearth room connected to kitchen
Highlights:
- Custom staircase with 2-story ceilings
- Chef's dream kitchen with quartz countertops
- Cozy hearth room connected to kitchen
- Spacious family room with custom-built entertainment unit
- Primary suite with coffered ceiling and spa-like bathroom
- Finished basement with great room and kitchen/bar area
- Professionally landscaped with custom patio and pergola
- Epoxy floor in 3+ car garage
- Newly enabled WIFI security system
- Conveniently located near I-77 and turnpike
