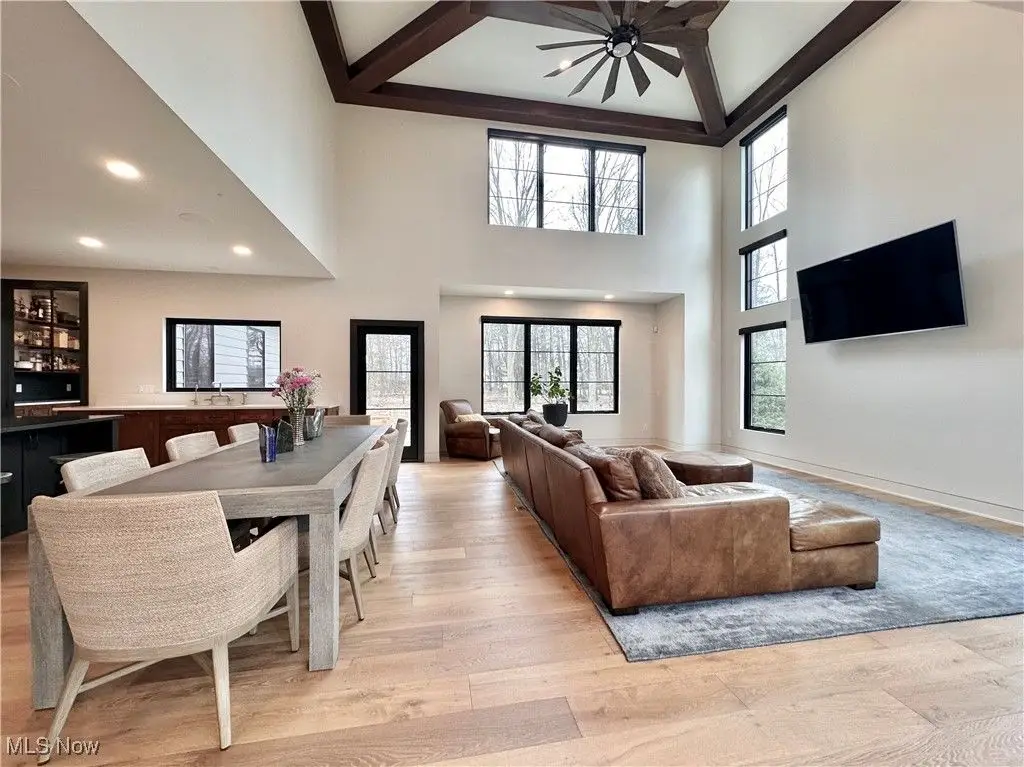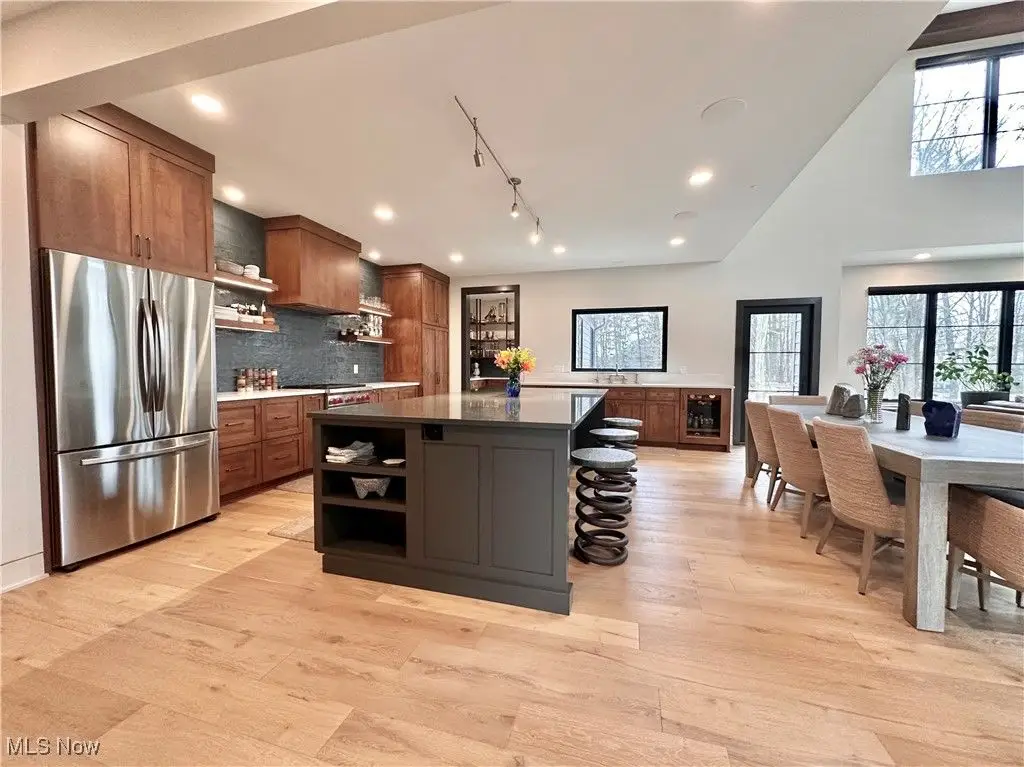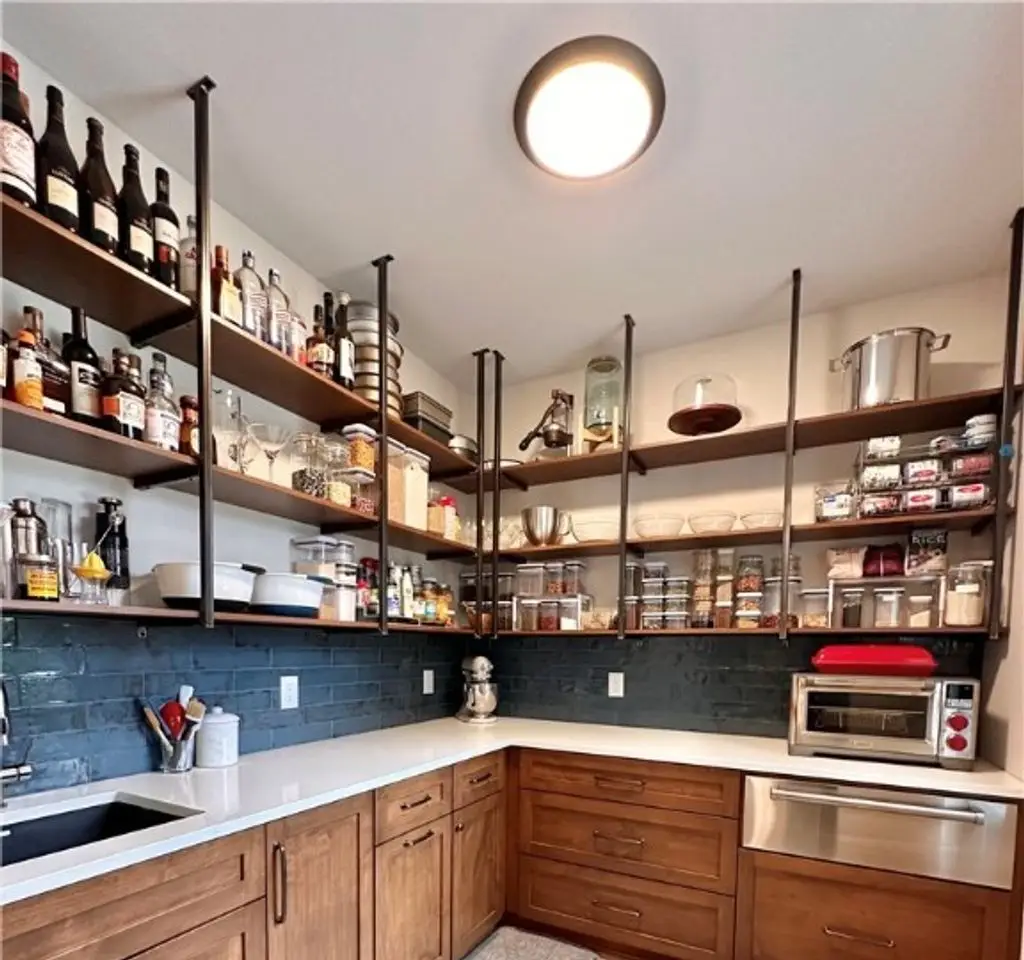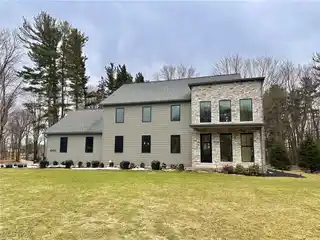Modern Marvel on Nearly Three Acres
4900 East Edgerton Road, Brecksville, Ohio, 44141, USA
Listed by: Chris Davidson | Howard Hanna Real Estate Services
Sitting on nearly 3 acres and completed in 2022, this custom-built home by Otero Signature Homes is a modern marvel that exudes luxury at every turn. Upon entering, you are greeted with abundant natural light, an expansive foyer, and European white oak engineered floors leading to the open-concept living area. The two-story great room features full walls of windows and beamed ceilings, creating an inviting and airy ambiance. The adjacent kitchen is a chef's dream, boasting an oversized quartz island, expansive cabinetry & storage, a Wolf range & warming drawer, a Sub-Zero beverage fridge & ice maker, along with a large walk-in pantry featuring cabinets, quartz counters, and a sink - perfect for additional meal preparation. The 1stfloor primary suite is a retreat of its own, set apart from the main living spaces and adorned with a vaulted/beamed ceiling, expansive windows, and a spacious walk-in closet. The magazine-worthy primary bath showcases dual sinks, granite counters, wood accents, and a supersized shower with a soaking tub and Brizo plumbing fixtures. A laundry room, half bath, and formal dining area complete the first-floor layout. The 2nd level offers three bedrooms, a bonus room (potential 5th bedroom), and a hallway full bath. The unfinished basement includes a gym, is plumbed for a full bath & wet bar, and ready to be transformed into your dream space. Smart features abound, including Sonos ceiling speakers in nearly every room with multiple amps for custom channeling, app-controlled Hunter Douglas PowerView smart blinds throughout, three zones of smart thermostats, smart lighting, a Rainbird automated app-controlled irrigation system, and Genie smart-controlled garage doors. Full brochure with additional information is available upon request. The home is a pleasure to tour, set up your showing today.
Highlights:
European white oak engineered floors
Beamed ceilings
Chef's dream kitchen
Listed by Chris Davidson | Howard Hanna Real Estate Services
Highlights:
European white oak engineered floors
Beamed ceilings
Chef's dream kitchen
Oversized quartz island
Wolf range & Sub-Zero fridge
Vaulted primary suite
Supersized shower with soaking tub
Gym in unfinished basement
Smart home features
Sonos ceiling speakers















