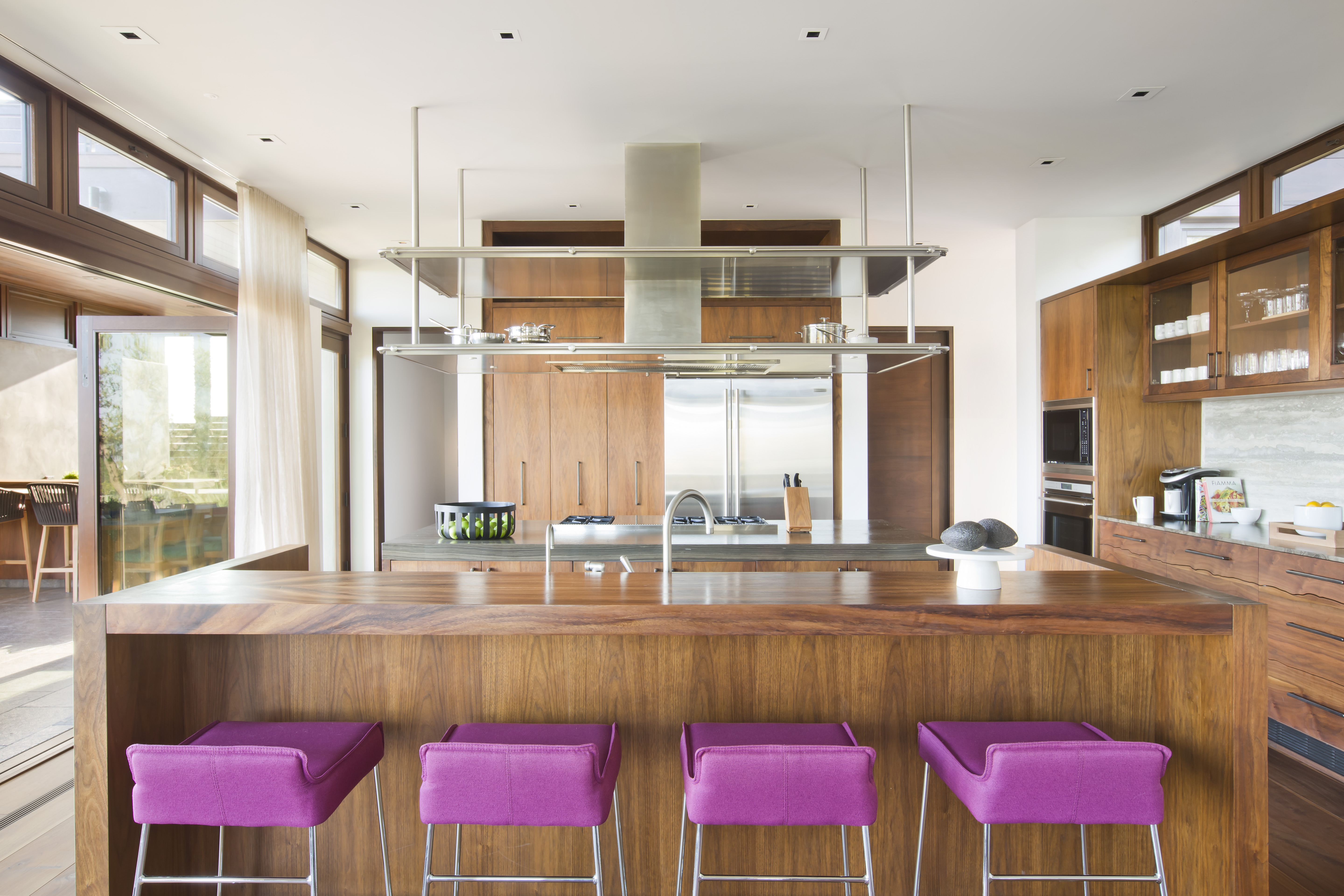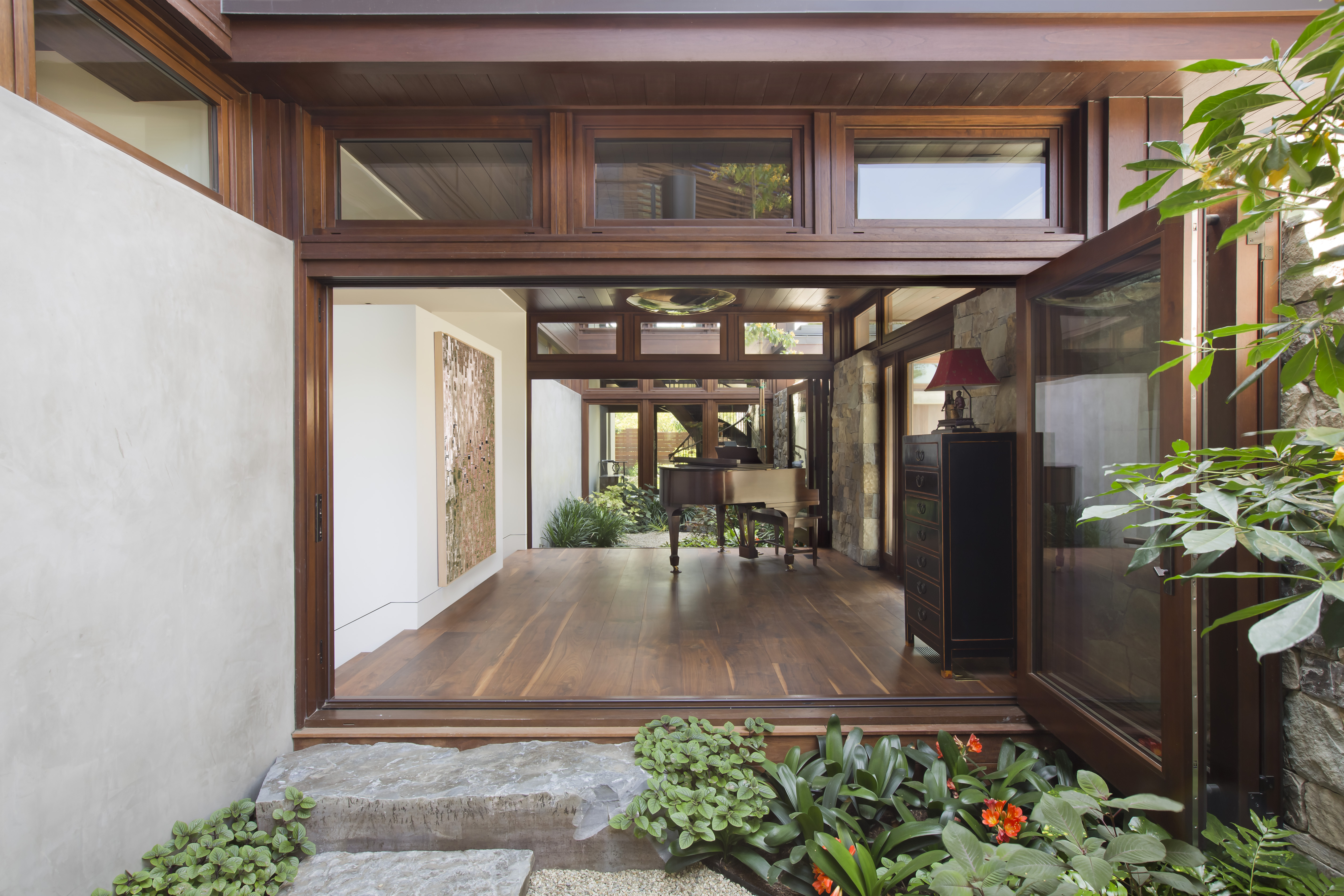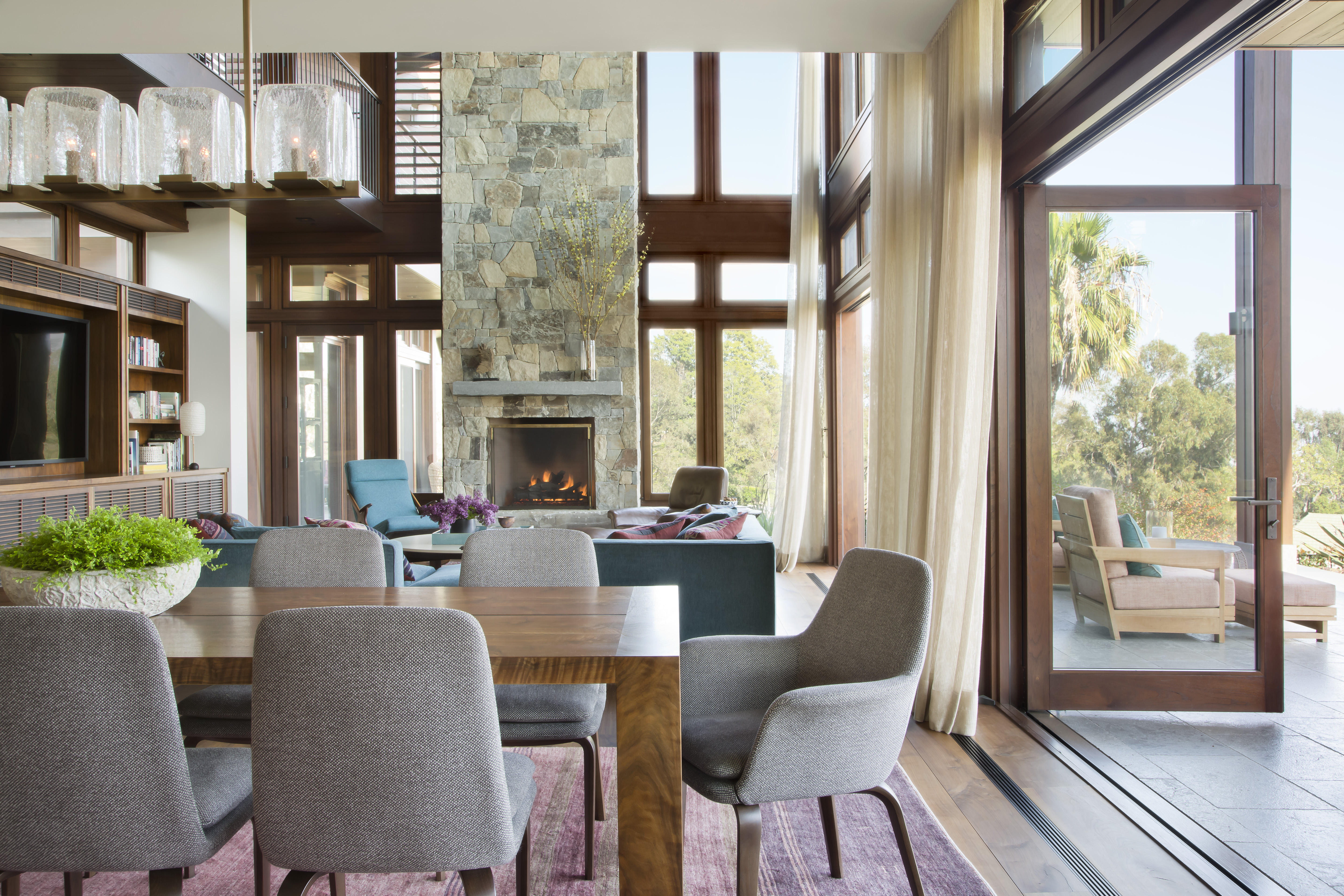Wellness has been top-of-mind for the affluent consumer during the past few years and has been further exasperated after 2020. The incorporation of nature within the home through biophilic design, in particular, has been popularized for its positive physical and emotional benefits.
In our piece “Nature and Home: Biophilia in Design,” featured in Luxury Portfolio magazine, five exceptional designers and architects provided their thoughts on biophilia, along with their fascinating projects.
Duan Tran, Partner at KAA, describes his project at Tower Grove Drive, a fascinating Los Angeles home atop a hill, built with levels of terraces that extend the landscape of the hill through the house itself. He also expands on how his firm KAA emphasizes eco-friendly in all its projects.
1. Why do you think biophilia is having a big moment right now?
I think it's exacerbated with the pandemic and people being inside, but I think biophilia, at least for us, is always about a lifestyle that's based around wellness. When we think about wellness, a lot of that has to do with having access to the outdoors, having natural air ventilation, being among nature. I think here, especially in Southern California, we've been blessed with a lot of clients that have really bought that into their lifestyles. When they're taking on these ventures of doing these custom homes for themselves, there's always that element of biophilia or wanting to feel like they can have that Southern California lifestyle of being healthy and having access to all those natural environments.

2. What are your favorite incorporations of biophilia in the home (design, amenities, etc.)?
We always try to blur the boundaries between the inside of the outside. In a typical situation, where somebody would design a wall with a window in it, we're always thinking about those walls as big openings. So there's always this seamless indoor/outdoor aspect where the walls essentially fold away and pocket into other walls.
A lot of our work is contemporary, which lends themselves to flat roofs. Rather than finish them off with gravel or something that's unattractive, we've got to reimagine those as opportunities for additional living areas. In the case with Tower Grove, we had an opportunity to create a vegetated roof up there, which again, just gives them a garden that would otherwise just be the top of the roof.
The other thing that we've been exploring has been bringing trees inside the house, if you can believe that. There’s a handful of projects that we've done here recently where we've specified a design for indoor trees. They’re 15 to 20 feet tall with amazing skylight spaces. We’re thoughtfully bringing nature into the house beyond our potted plants and trying to transcend and push those boundaries between the linear to bring the outside in in a different way.
3. The rooftop garden and fire pit at Tower Grove Drive did a fantastic job combining an urban background with a connection to nature. What inspired this concept?
In the case of Tower Grove in particular, the project was uniquely sited because it was along a hillside. When we first started the project, we fundamentally wanted to create a house that was of the site of the hill and not necessarily on top of the hill. What it led to was a layout in with levels of terraces for living. Terraces rather than a big two or three story houses flopped on top of the hill, and as a benefit to that, it allowed us these great opportunities to bring the garden from the hill up onto the house and through the house. The idea of having that vegetated roof was an extension of bringing the landscape through the house so that the house felt really connected and contextual to the site. It didn't feel alien. It was very much part of the hill and respectful of the environment.
It was fun. We had a wonderful husband and wife clients who are in the entertainment industry, and so they're both ultra creative. And they had a very strong, sustainable, creative green agenda as well. They really pushed us to not only explore these ideas, but at the end of the day, they allowed us to do it based on the budget and everything else. So we were really fortunate to be to be able to partner up with a client that not only had the initial vision and the agenda, but ultimately had the resources and wherewithal at the end of the day to fundamentally see through the really unique aspects about this particular project.

4. Much of the garden is made up of succulents and native plants – does this mean that it is relatively low maintenance?
It is, yeah. Given the remoteness of it we wanted to specify something that didn't require daily maintenance. We chose plants that are low-lying, drought tolerant, keeps its shape and form, and very contextual to Southern California in particular.
5. Tower Grove Drive prioritized eco-friendly design – what are some of your go-to’s when planning a green home?
There’s probably at least a half a dozen to-do list items that we usually go down.
The first one is pretty straightforward – solar. Again, a lot of our roofs nowadays, they're flat, so they're wonderful spaces for solar panels. At Tower Grove, the main body of the house has a butterfly roof at a 15 degree angle, which is the perfect angle for the solar panels to be positioned. Accordingly, we designed the roof to be essentially one large solar panel that's angled at a certain degree to maximize the amount of solar throughout a given year.
Beyond that, other go-to’s include deep overhangs to minimize sun coming into the house, providing the home a level of shade and reducing reliance on mechanical equipment to keep the house cool.
We also utilize passive ventilation, essentially just thoughtful designing, by putting windows on both sides of a room, so you get a natural cross ventilation again without having to rely on air conditioning.
With a handful of go-to things in terms of the green agenda, it's fairly easy to create a thoughtfully designed home that minimizes the carbon footprint.

6. Is there anything new you anticipate in terms of green design in the next few years?
I think one of the big things we’re seeing is the rise of prefabricated houses, modular homes, essentially homes that are built offsite. There’s real potential in that because the idea is that these homes are fabricated in a place where it minimizes your carbon footprint. You’re not shipping as much stuff and bringing as many workers to and from a a job site, so it make a really big difference to the environment in a progressive and technical way.
We've also started hearing that some technologies are turning out 3D printed homes, if you can believe it, so homes are being 3D printed or fabricated in a way that doesn't require much human labor. That’s going to be an amazing thing as we move forward.
Ultimately, we've seen that government regulations are getting tighter and more thoughtful in terms of ensuring that we're designing homes that are sustainable and responsible moving forward.
For more on biophilic design, view the latest issue of Luxury Portfolio magazine.
This interview has been condensed and lightly edited for better readability.
