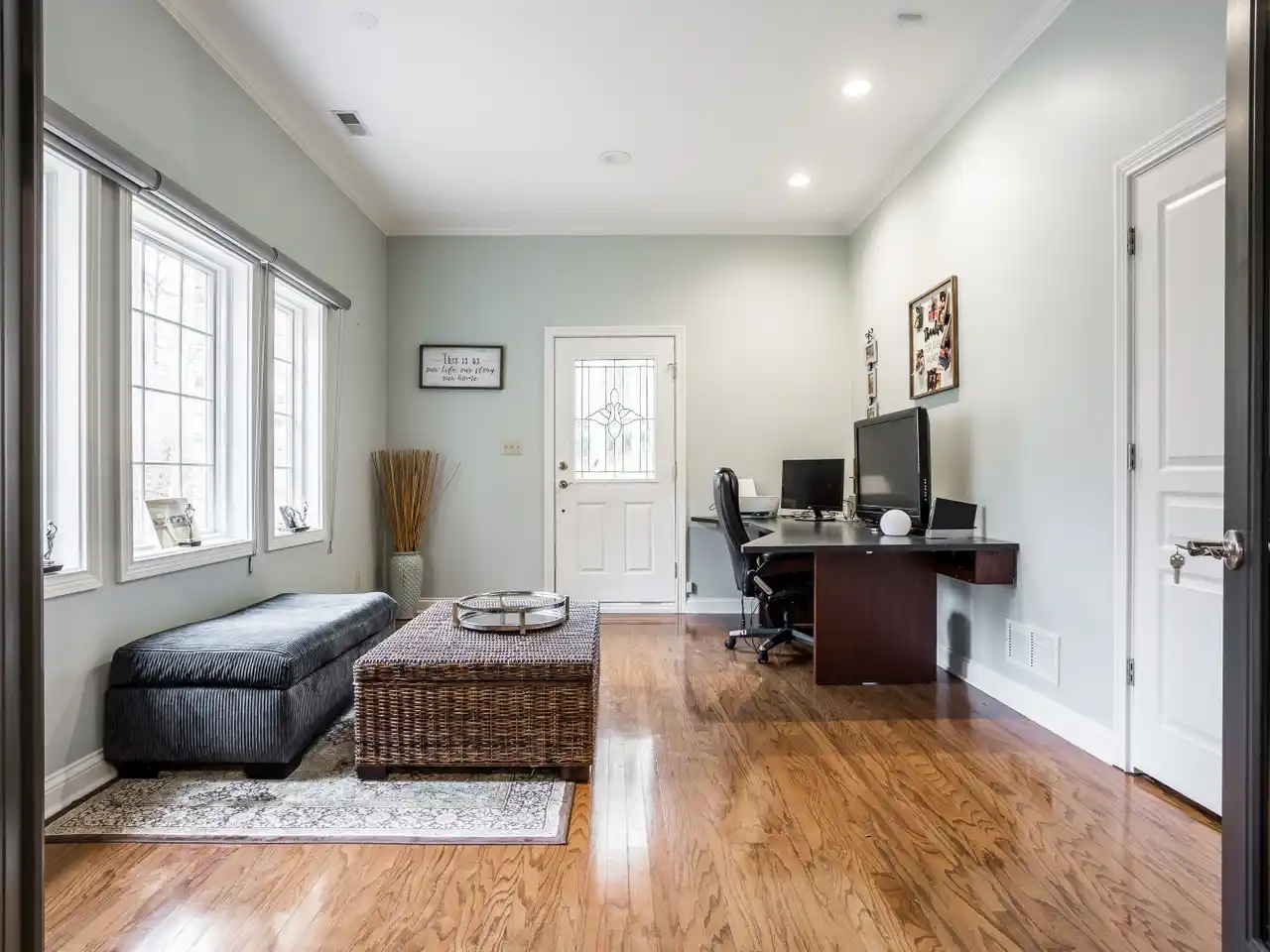Charming Custom-crafted Residence
A charming, custom-crafted residence, inspired by Country French design and envisioned by Doug Dickinson, gracefully rests upon a scenic 1.13-acre estate amidst mature trees in the distinguished Woodlands at Irishmans Run. The home boasts an open and flowing floor plan, ideal for both intimate gatherings and grand entertaining. The great room, anchored by a stunning fireplace framed by an imported stone mantel from Europe, exudes warmth and sophistication. A sun-drenched sunroom, adorned with custom built-ins and a wall of French doors, opens to a private deck nestled among the trees. The gourmet kitchen is a culinary dream, outfitted with top-tier appliances, including double ovens, a vast island with breakfast bar, and a sunlit breakfast nook. The main level features a guest suite, perfectly suited for an au pair or in-law quarters, offering both privacy and comfort. Upstairs, the luxurious primary suite presents a serene retreat, complete with two expansive walk-in closets and a spa-inspired bath, connected to an optional sitting room or bedroom. Two additional upper bedrooms, each with en-suite bathrooms, provide ample space, while a generous bonus room offers endless possibilities. The walk-out lower level is a true extension of the home, featuring a family room, recreation room with wet bar, a sixth bedroom, full bath, office, and two exercise rooms. A four-car heated garage ensures ample storage and convenience. A wonderful retreat amongst nature to call home combined with unparalleled access to Zionsville schools, charming shops, and the Village.
Highlights:
- Imported stone fireplace mantel from Europe
- Sun-drenched sunroom with French doors
- Gourmet kitchen with top-tier appliances
Highlights:
- Imported stone fireplace mantel from Europe
- Sun-drenched sunroom with French doors
- Gourmet kitchen with top-tier appliances
- Guest suite for au pair or in-law quarters
- Luxurious primary suite with spa-inspired bath
- Walk-out lower level with wet bar
- Four-car heated garage
- Serene retreat nestled among mature trees




