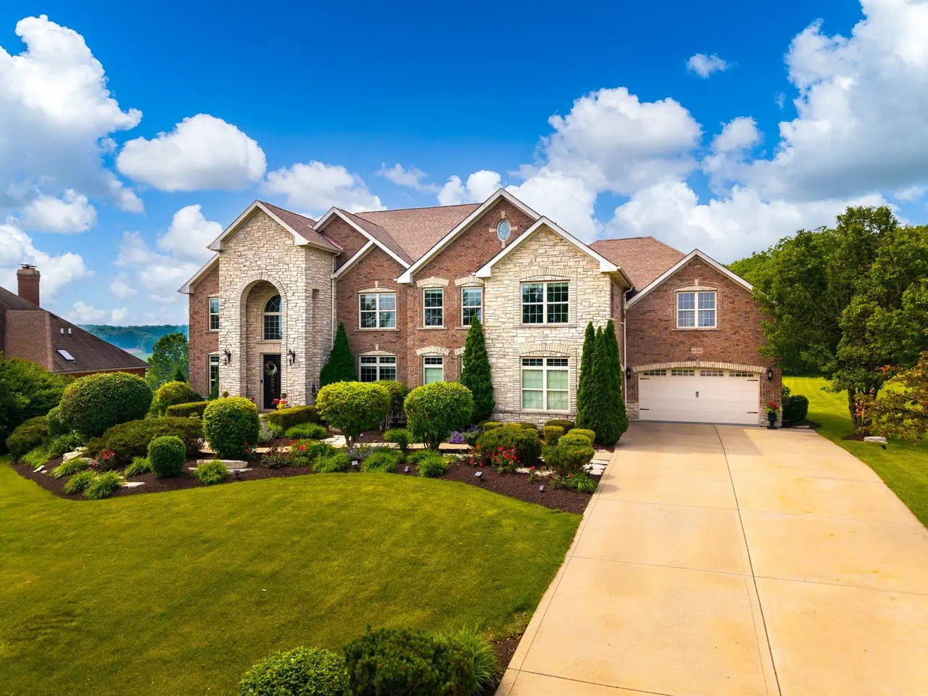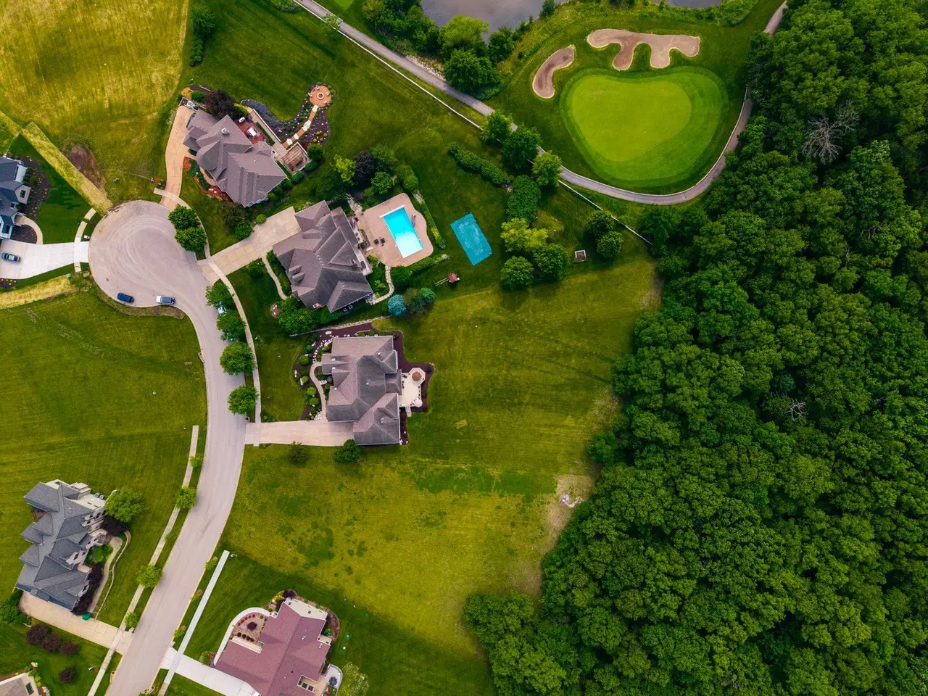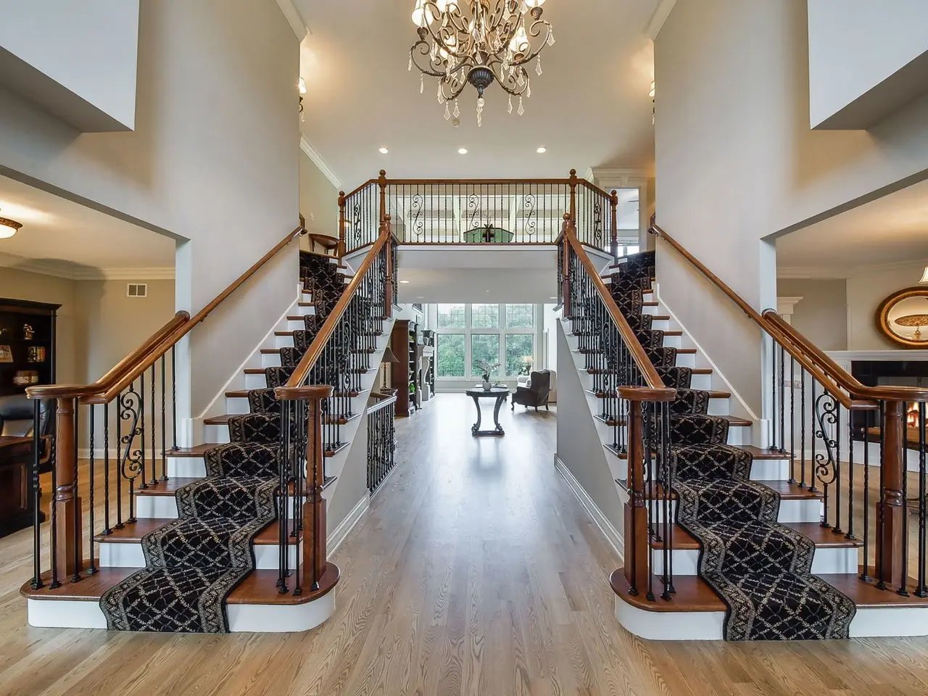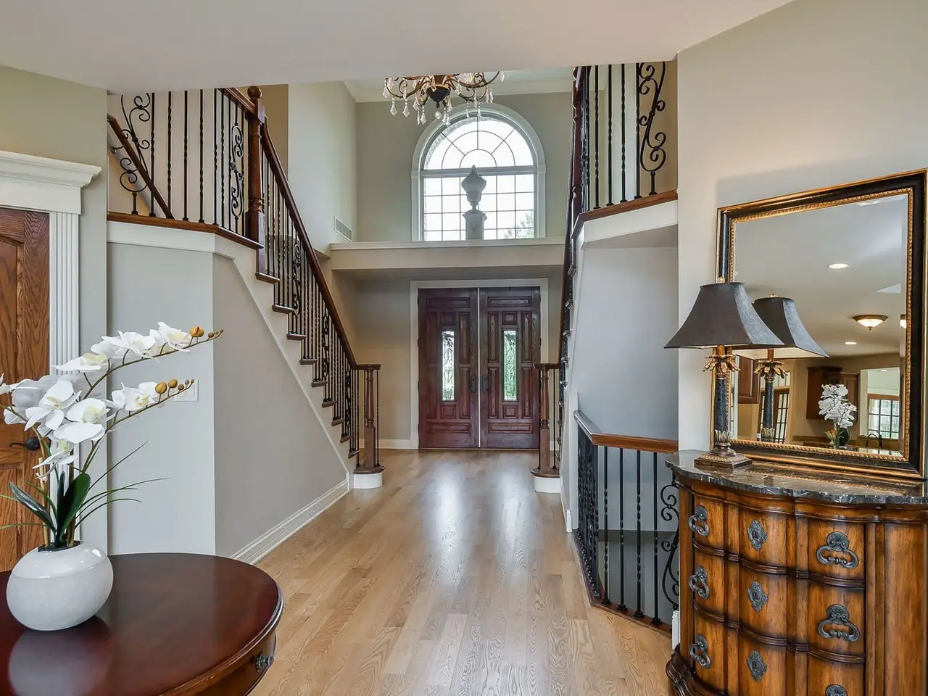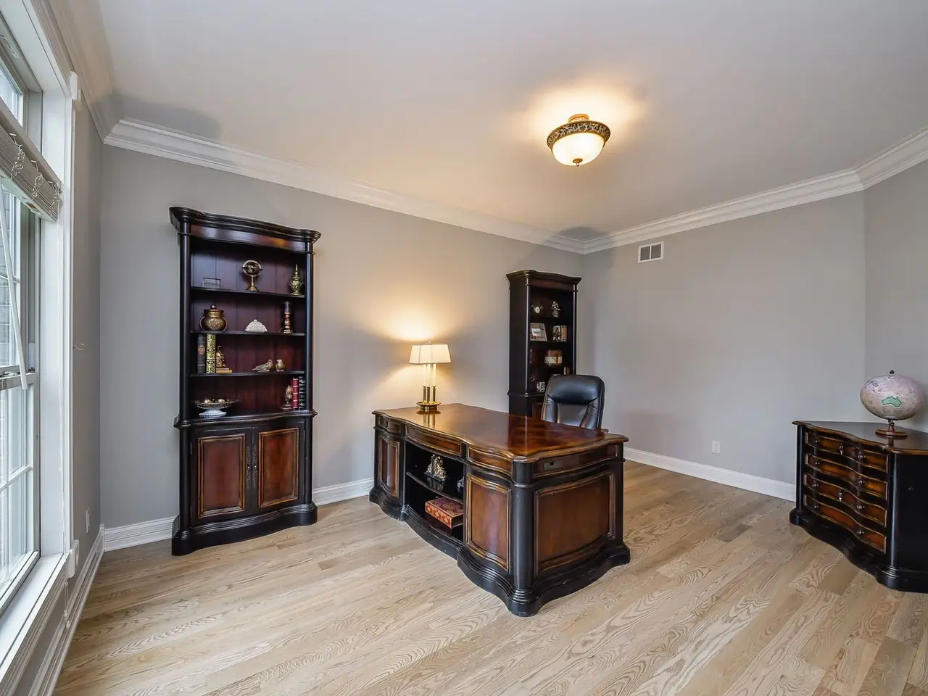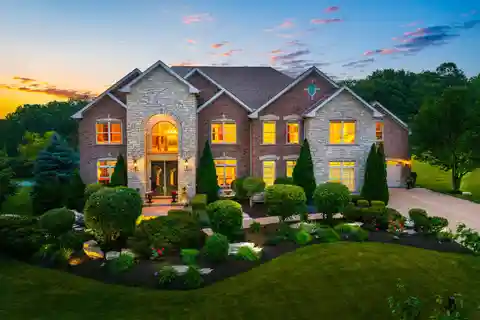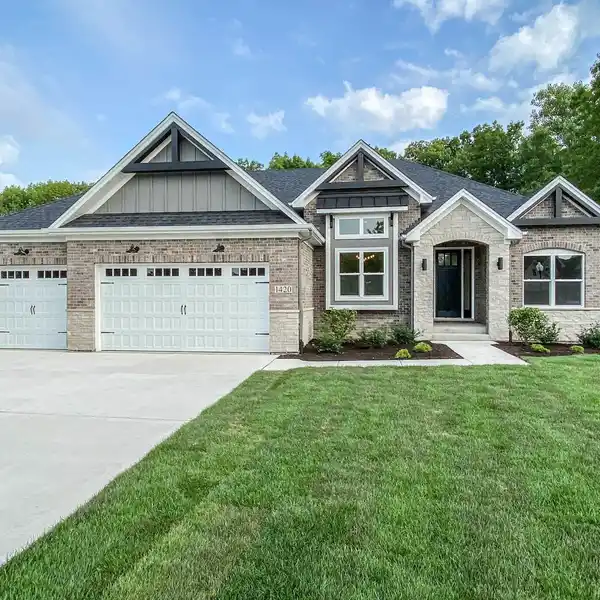Residential
6341 Whitetail Ridge Court, Yorkville, Illinois, 60560, USA
Listed by: Terry Anderson | john greene Realtor
Absolutely stunning with 5 bedrooms, 5 full baths, 2 half baths, this elegant residence is tucked near the end of a peaceful street in the prestigious Whitetail Ridge Golf Course community! Offering over 5,700 square feet of grand above-ground living space, over 2,300 square foot finished English-style basement, and a rare 5-car garage - it's a truly remarkable combination of space, design, and setting. Step inside to a dramatic double staircase foyer that immediately sets the tone for the home's impressive scale and fine craftsmanship. The main level unfolds into a series of light-filled, thoughtfully designed spaces, featuring soaring ceilings, freshly refinished hardwood floors, and classic architectural detailing throughout. The two-story family room is a showstopper, anchored by a wall of windows that frame the serene backyard and expansive views beyond. At the heart of the home, the kitchen combines beauty and practicality with custom cabinetry, granite countertops, a cozy fireplace, and a butler's pantry that flows directly into the formal dining room. A pass-through leads to the sunlit breakfast room, where morning light pours in and distant views provide a stunning backdrop. Adjacent to the kitchen, a sunroom offers a warm, inviting space to relax or entertain. Also on the main floor is a generously sized guest bedroom with a full bath just steps away-ideal for visitors or multi-generational living. Upstairs, four spacious bedrooms each feature their own private en suite bathrooms. The expansive primary suite is a true retreat, with its own fireplace, an oversized walk-in closet, and a spa-like bathroom that includes a second fireplace and access to a private deck-perfect for enjoying quiet mornings or sunset views. Outside, the deck overlooks a beautifully landscaped yard with distant views of the 4th fairway, mature trees, and open fields, offering peace, privacy, and year-round natural beauty. This is an exceptional home in one of Yorkville's most prestigious communities-where refined living meets breathtaking surroundings.
Highlights:
Double staircase foyer
Two-story family room with wall of windows
Custom cabinetry and granite countertops
Listed by Terry Anderson | john greene Realtor
Highlights:
Double staircase foyer
Two-story family room with wall of windows
Custom cabinetry and granite countertops
Cozy fireplace in kitchen
Sunroom for relaxation or entertaining
Primary suite with fireplace and private deck
Landscaped yard with distant views
Butler's pantry
Finished English-style basement
Five-car garage


