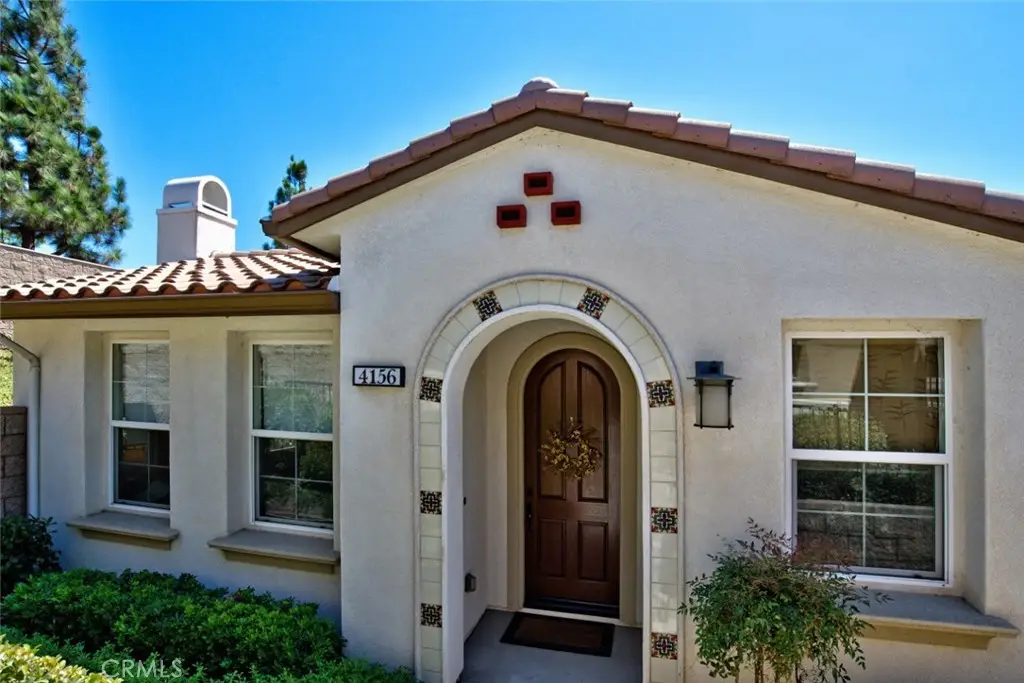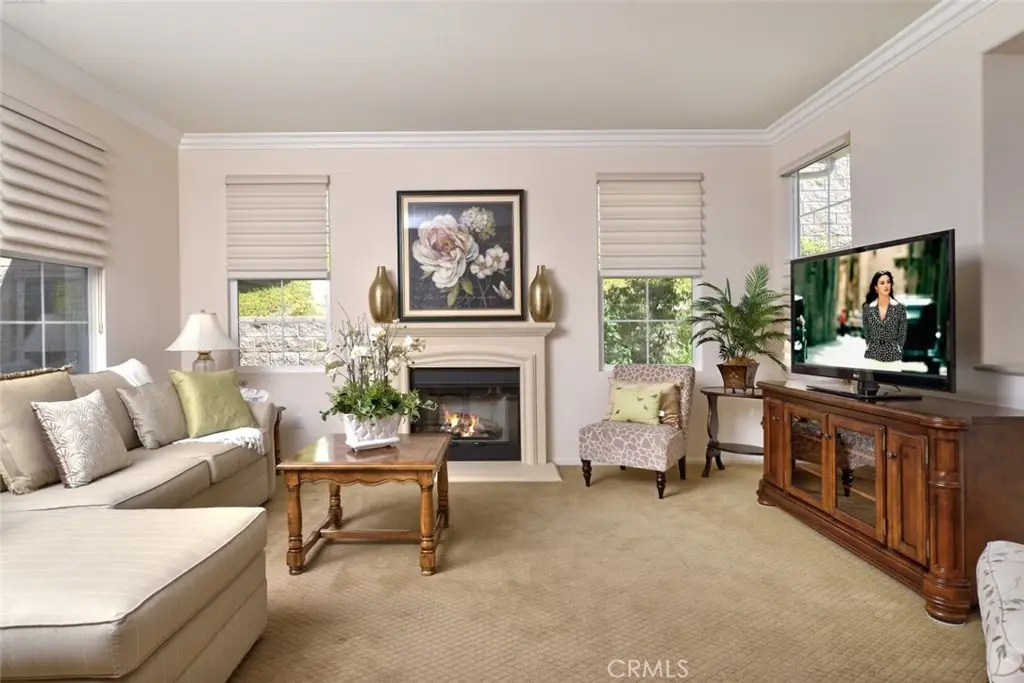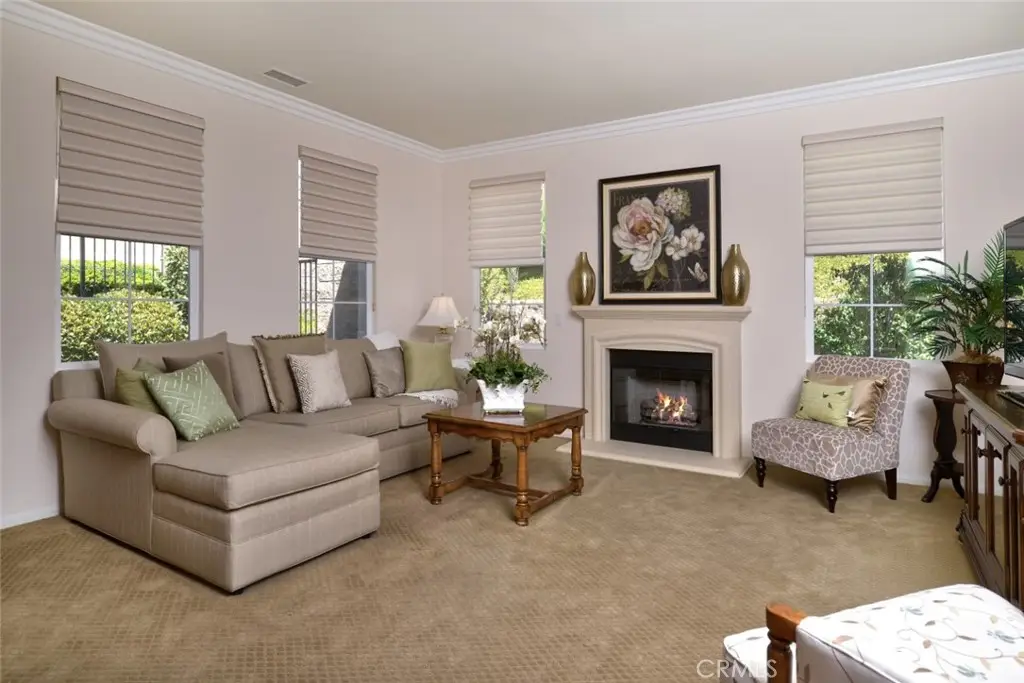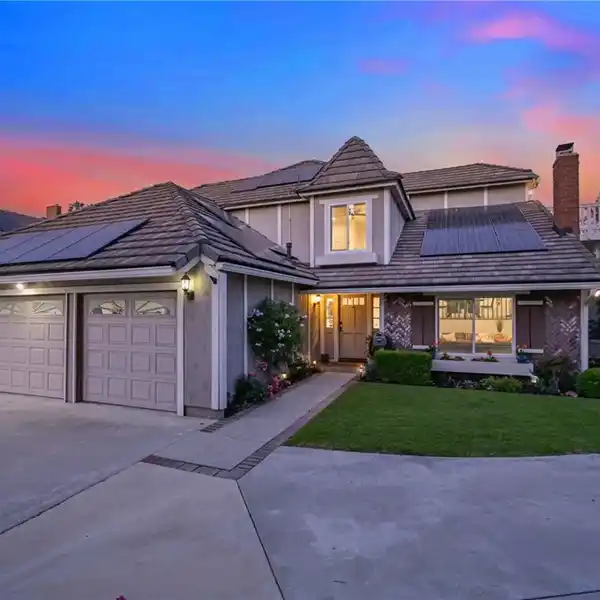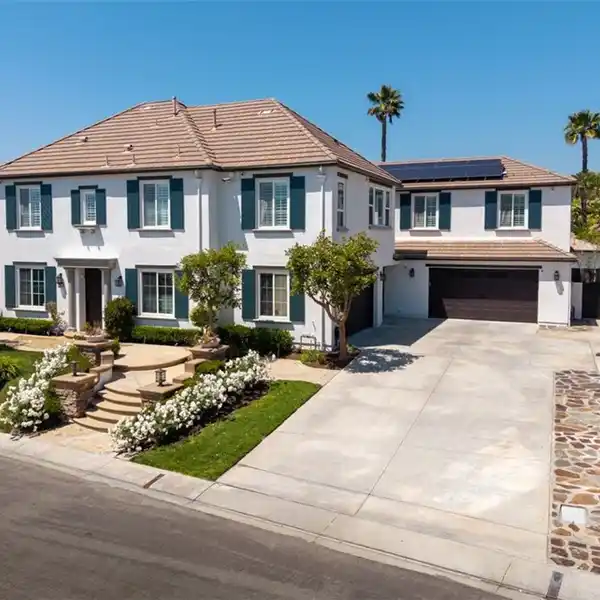Move-in Ready Single-story Home
Rarely on the Market! Move-In-Ready 3-Bedroom Single Story Home with Absolutely No Interior Steps! Only One Owner of this Immaculate Newer-Built Property ... Welcome to Encanto at Villagio, in the Heart of Yorba Linda & Surrounded by Top-Rated Schools and Miles of Horse & Walking Trails - This Spacious 1,714-SqFt Home has High Ceilings, Crown Moldings & Handsome Hardwood Flooring Throughout, with 3 Bedrooms (one currently used as a den/office and has no closet) and 2 Bathrooms - Grand Chef's Kitchen Features Granite Countertops with Full Backsplash, Tremendous Cabinet Space, Center Island with Bar Top Seating, and All Stainless-Steel Appliances, Including Microwave, Dishwasher, Double Ovens, Gas Cooktop & Built-In GE Monogram Refrigerator - Very Versatile Open Floorplan has a Large Formal Living Room with Fireplace & Formal Dining Area Off the Kitchen, Plus Current Den/Office with Elegant French Doors that Could Become a 3rd Bedroom - Primary Suite at Rear of the Home with Walk-In Closet & Private Sliding Glass Door to the Backyard - Big Primary Bathroom Offers Dual Vanities, Soaking Tub & Separate Shower - Convenient Inside Laundry Room with Sink & Built-In Cabinetry - Two Single Attached Garages, One has Direct Access into the Home & One has a Door to the Backyard - Enjoy Private & Peaceful Backyard Setting Boasting Flagstone Patio Decking & Peek-a-Boo View of the Mountains to the North - This Yard is Very Low Maintenance, But Still has a Little Grass for Your Pets! $310/month HOA Dues Include Use of Beautiful Community Pool & Spa Just Up the Street, Plus All Exterior Maintenance of the Home, Including Roof, Paint & Termite - No Mello Roos Tax - Award-Winning Placentia-Yorba Linda School District, Zoned for Mabel Paine Elementary, Yorba Linda Middle, and Yorba Linda High School (which is just down the street)
Highlights:
- High Ceilings
- Crown Moldings
- Hardwood Flooring
Highlights:
- High Ceilings
- Crown Moldings
- Hardwood Flooring
- Grand Chef's Kitchen
- Stainless-Steel Appliances
- Formal Living Room with Fireplace
- Primary Suite with Walk-In Closet
- Soaking Tub
- Flagstone Patio Decking
- Community Pool & Spa

