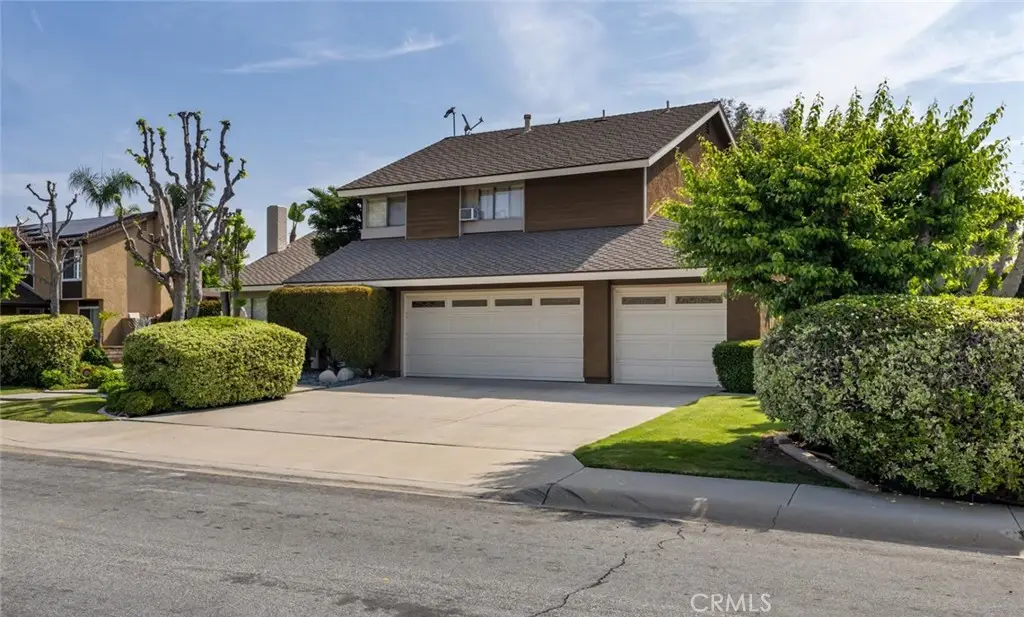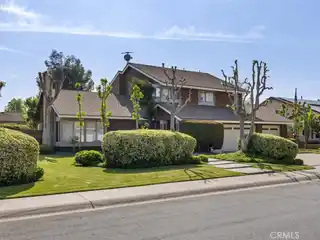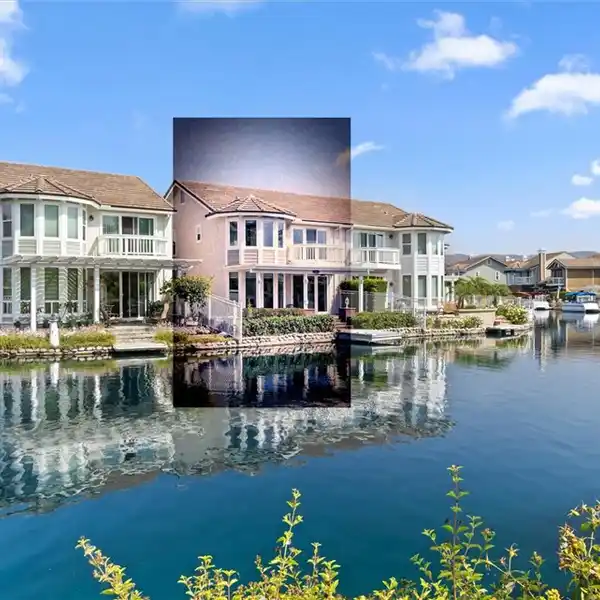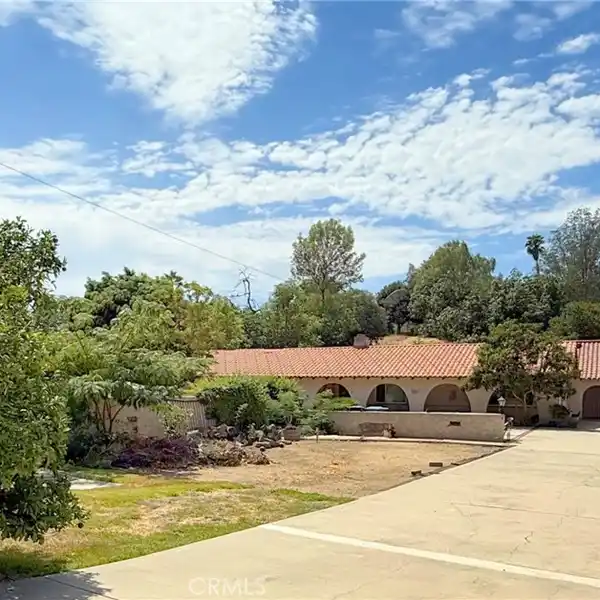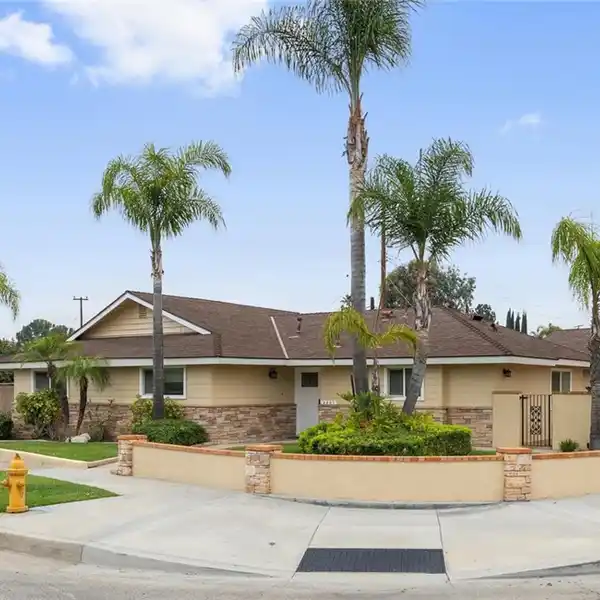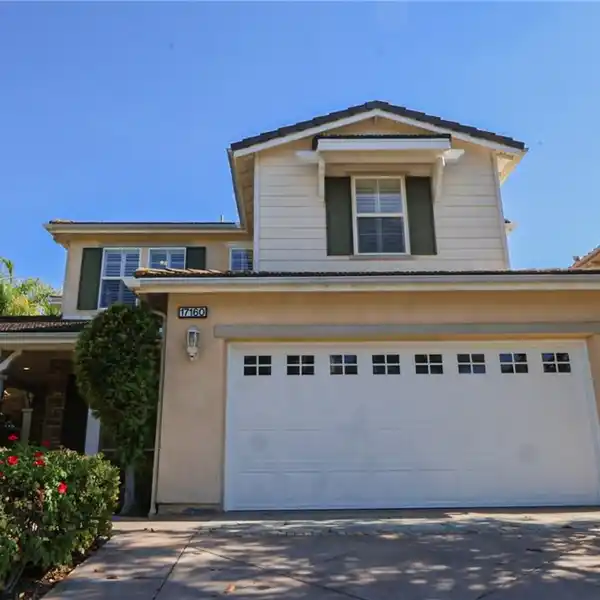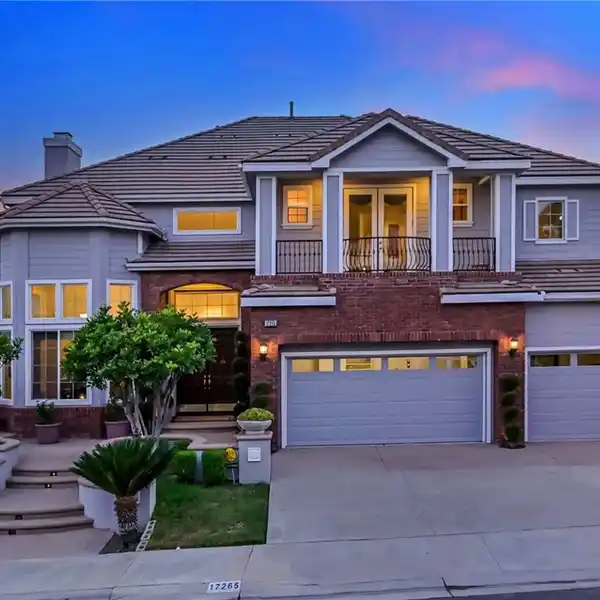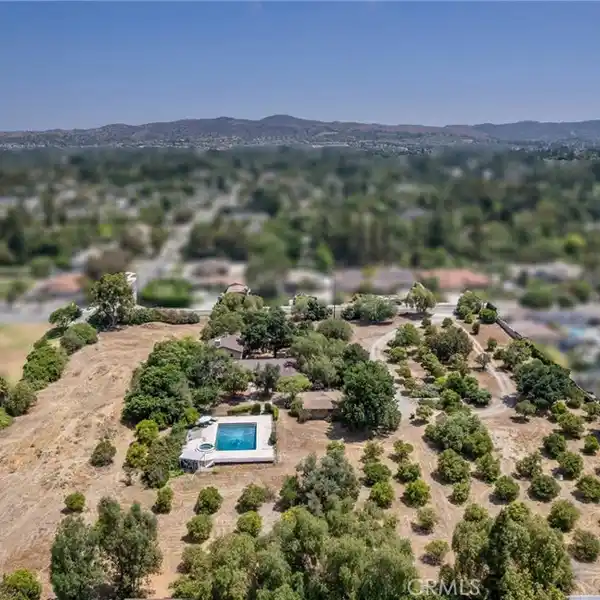Beautiful Curb Appeal Home with Space and Comfort
4466 Rainbow Lane, Yorba Linda, California, 92886, USA
Listed by: Steve Vartanian | First Team Real Estate
Remarkable value in this 4 bedroom home ~This 2 story home is situated on a flat 12,825 sqft (approximate) private lot near the turn of a cul-de-sac! Double door entry opens to spacious formal living room with vaulted ceilings, fireplace and lots of windows to bring in natural light ~ Formal dining room is spacious enough for large dinner gatherings ~ Light and bright white kitchen features a garden window, gas range, microwave and a spacious casual eating area overlooking the rear yard ~ Oversized separate family room allows for easy furniture arrangement which is a perfect setting for entertaining ~ Circular staircase leads to the primary bedroom which features a cathedral ceiling and private bathroom with dual a dual vanity and soak tub with shower ~ Additional 3 bedrooms are ample in size and share a hall bathroom with a dual sink vanity ~ Convenient inside laundry and 1/2 bathroom downstairs ~ 3 car garage! Incredible 12,825 sqft.(approximate) lot is an open canvas for an amazing rear yard ~ Ample room for a pool and outdoor living areas ~ THIS IS A HOME OF SPACE AND COMFORT! Nice curb appeal with manicured lawn and garden areas!
Highlights:
Fireplace with vaulted ceilings
Formal dining room for large gatherings
Light and bright white kitchen with garden window
Listed by Steve Vartanian | First Team Real Estate
Highlights:
Fireplace with vaulted ceilings
Formal dining room for large gatherings
Light and bright white kitchen with garden window
Oversized family room for entertaining
Primary bedroom with cathedral ceiling and private bathroom
Ample sized bedrooms with shared hall bathroom
Three car garage
Spacious lot perfect for pool and outdoor living
Manicured lawn and garden areas

