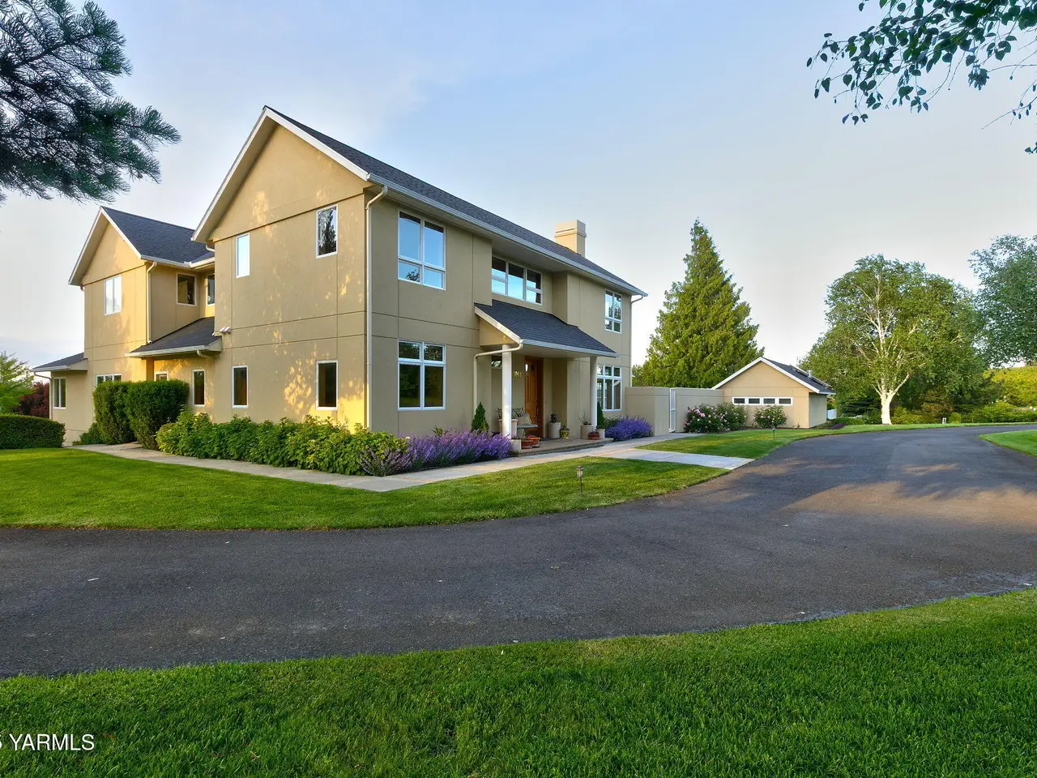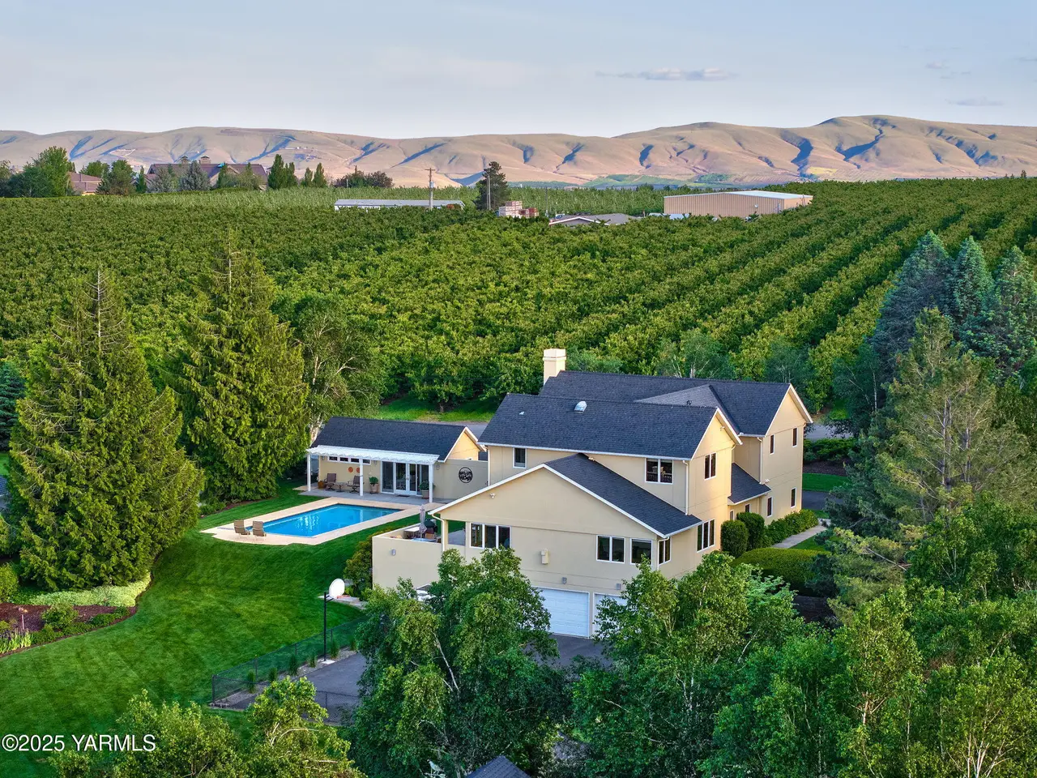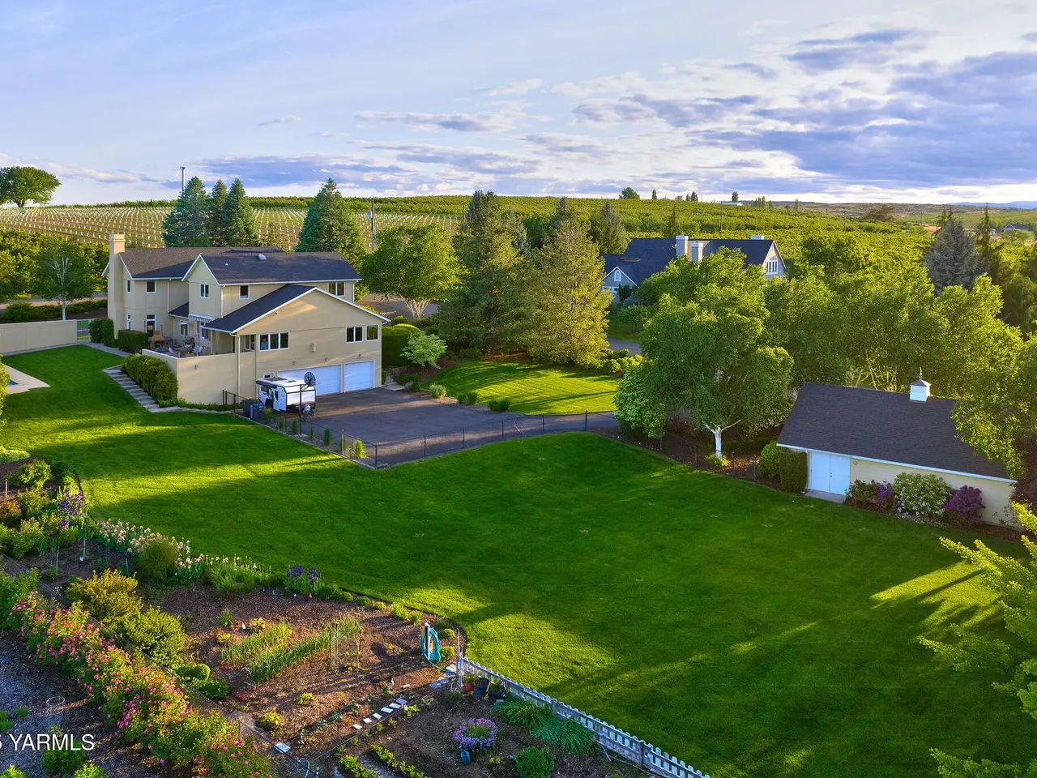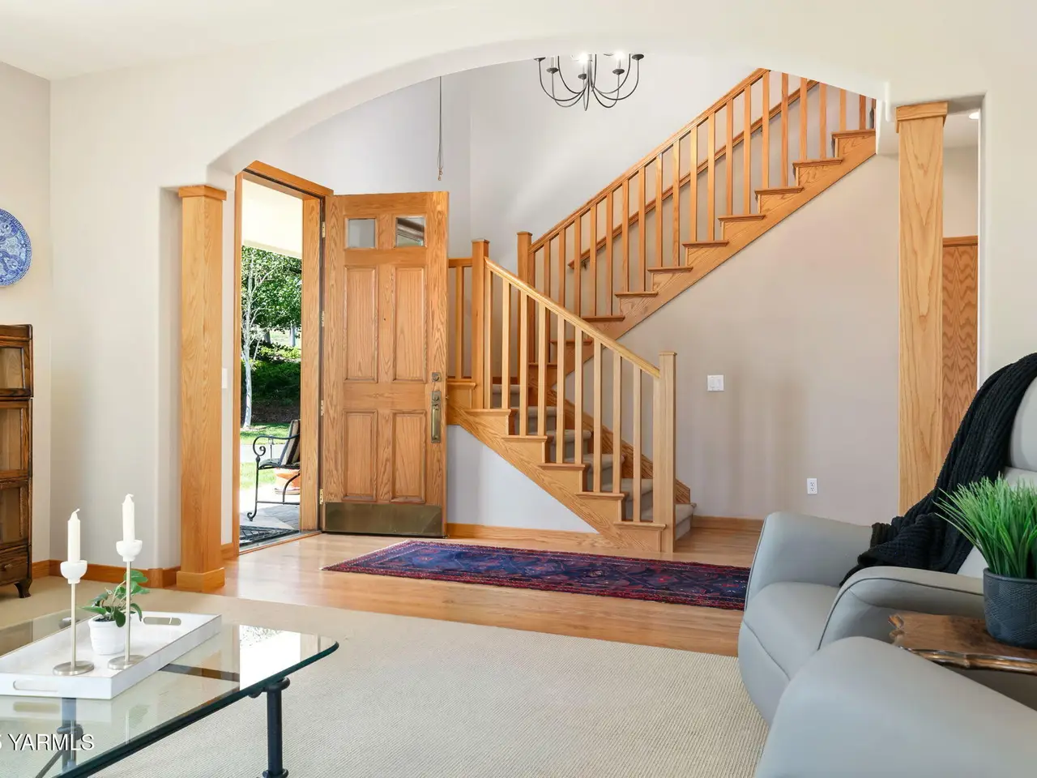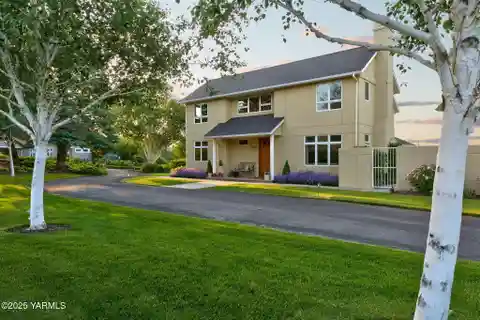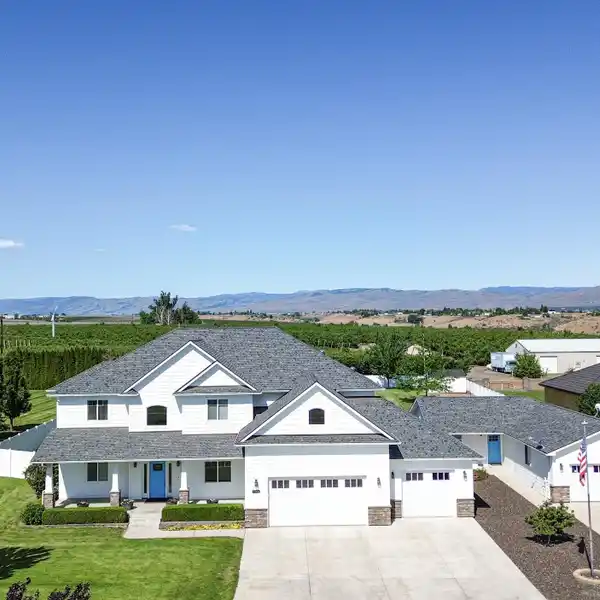Elegant Poolside Living on Private Acre
1011 North 79th Avenue, Yakima, Washington, 98908, USA
Listed by: Rick Fairbrook | John L. Scott Real Estate
This architecturally designed one owner, custom built home crafted by Jim Sevigny and Artisan Construction, is tucked in on a private lane and set on an acre of rural scenic heaven with close and distant views from Scenic Ridge yet minutes to city life and services. It can best be described as an estate setting! You arrive on a gently curving, tree shaded driveway to the front door. Stepping inside you will be impressed by gleaming hardwood floors, graceful arches and a grand staircase that leads to the primary ensuite, 2 additional bedrooms and a conveniently located laundry room. The living room is defined by high ceilings, light-filled windows and a gas fireplace framed by a pair of window paned doors that allow direct access to entertaining and relaxing on the patio and pool area. Follow the main hallway past what is currently a very spacious two-person office/study that provides an option to repurpose for your own use and enjoyment if desired. Nearby is an ensuite bedroom designed with curb-less shower and wall hung sink which can be used by all family members and guests. The dining area is generous and can accommodate many diners comfortably. The heart of this home is the spacious gathering room with high ceilings warmed by a gas fire stove in the informal eating area and a chef's kitchen with high-end counter tops and cabinetry, newer appliances including an induction range, pantry cabinet and direct access to the patio and deck. Meal prep is enhanced by soothing views of orchards and hills beyond. Step outside onto the patio for relaxation and entertaining which is enhanced by the retractable awning, wood burning fireplace, availability of natural gas for barbecues and hot tub overlooking the sparkling inground swimming pool with powered retractable cover and adjoining cabana all overlooking, in cool comfort, the sweeping views of manicured lawn and flower gardens.
Highlights:
Custom crafted hardwood floors
Grand staircase leading to primary ensuite
Gas fireplace with window paned doors
Listed by Rick Fairbrook | John L. Scott Real Estate
Highlights:
Custom crafted hardwood floors
Grand staircase leading to primary ensuite
Gas fireplace with window paned doors
Spacious two-person office/study
Ensuite bedroom with curb-less shower
Chef's kitchen with high-end countertops
Gas fire stove in informal eating area
Retractable awning on patio
Wood burning fireplace
Sparkling inground swimming pool


