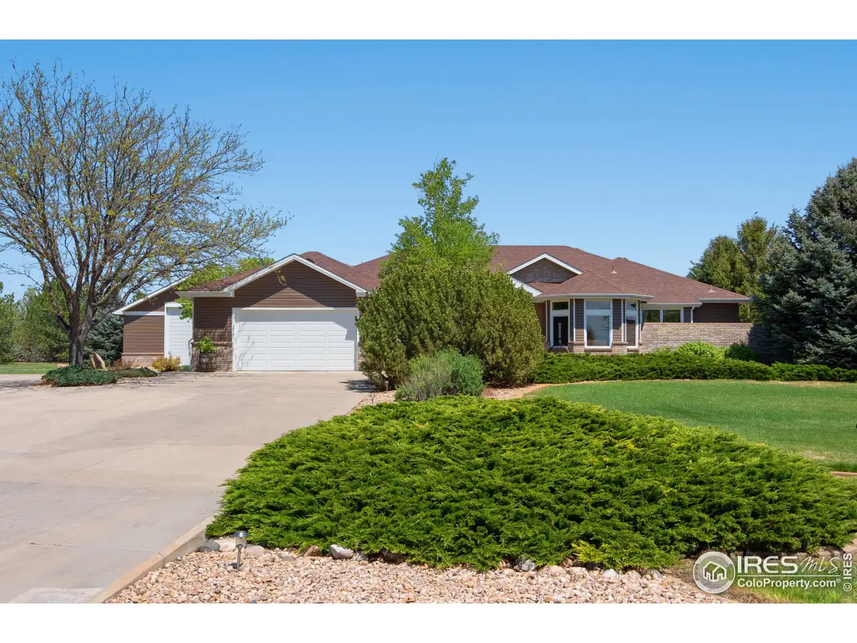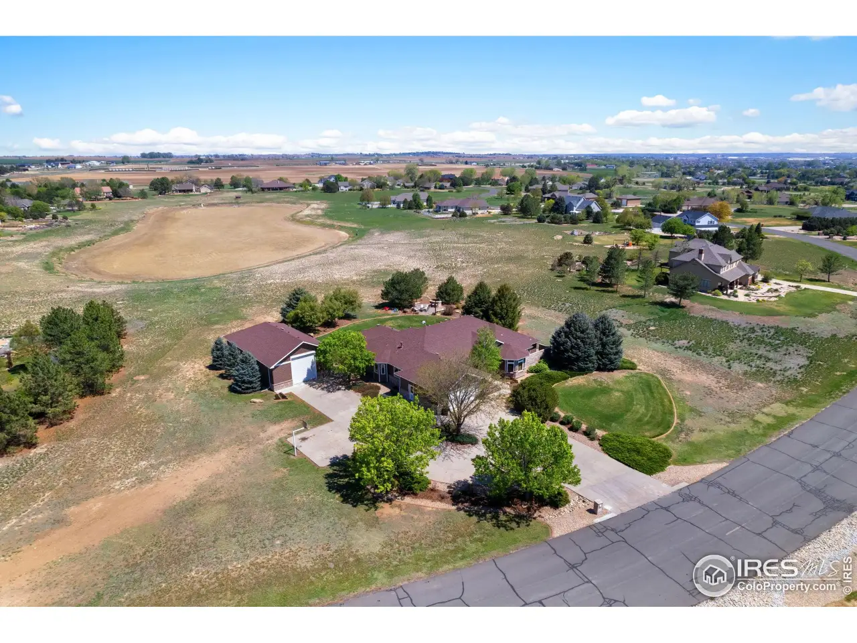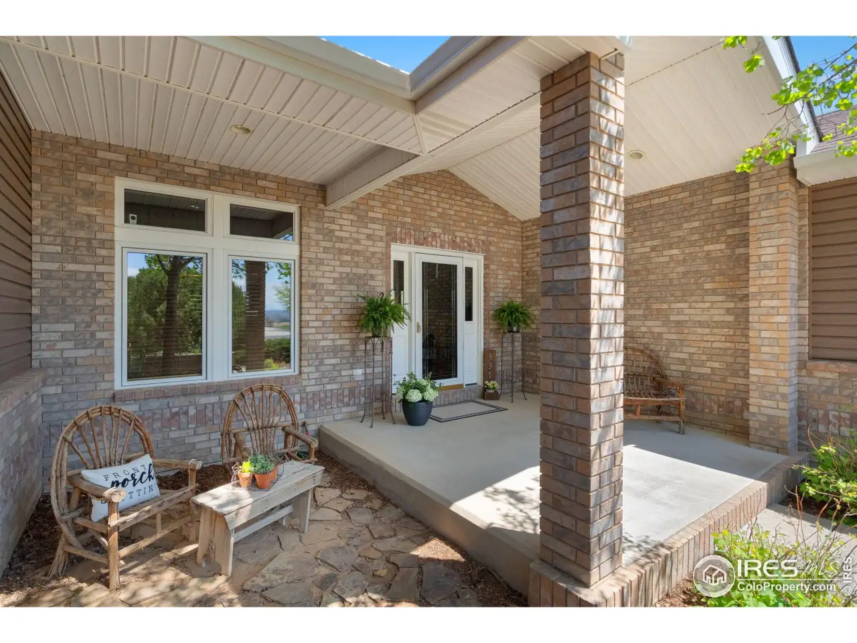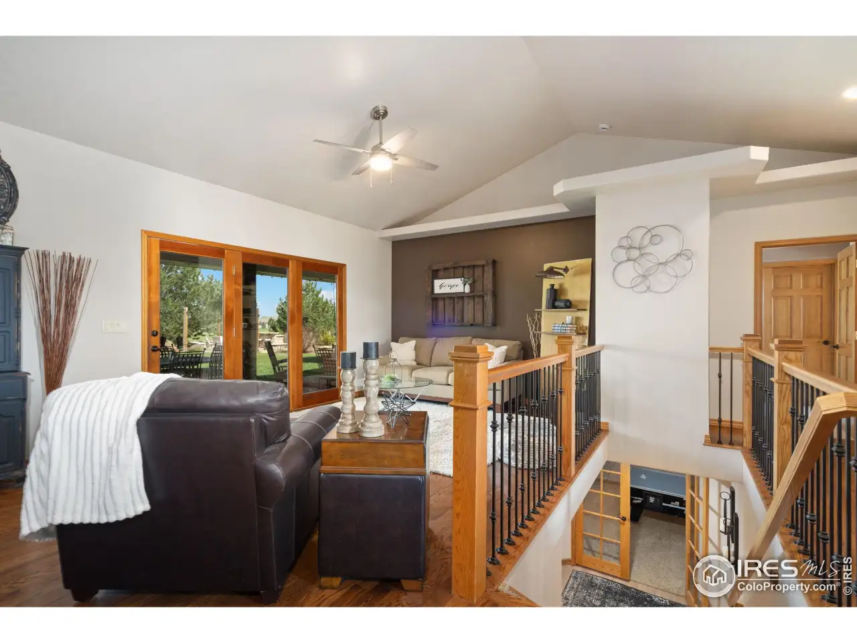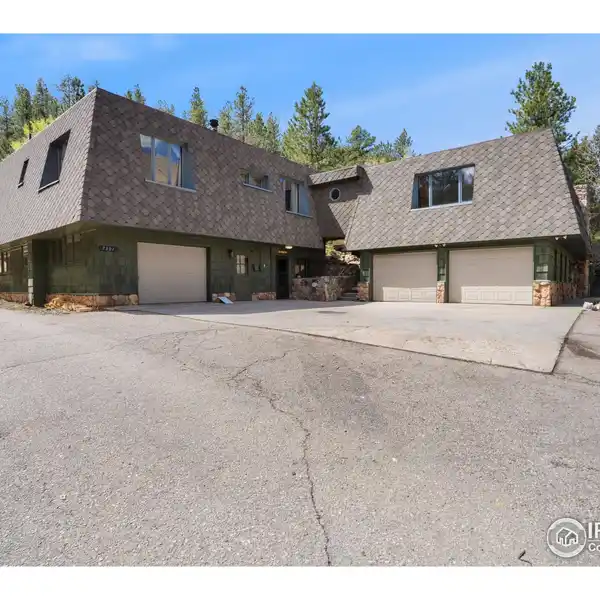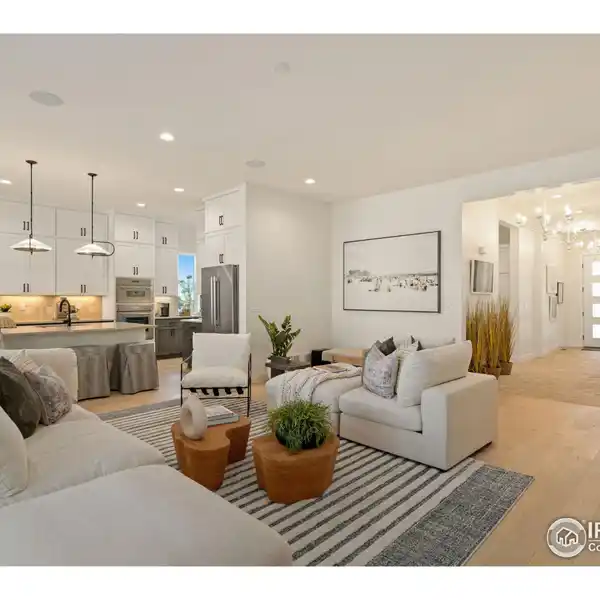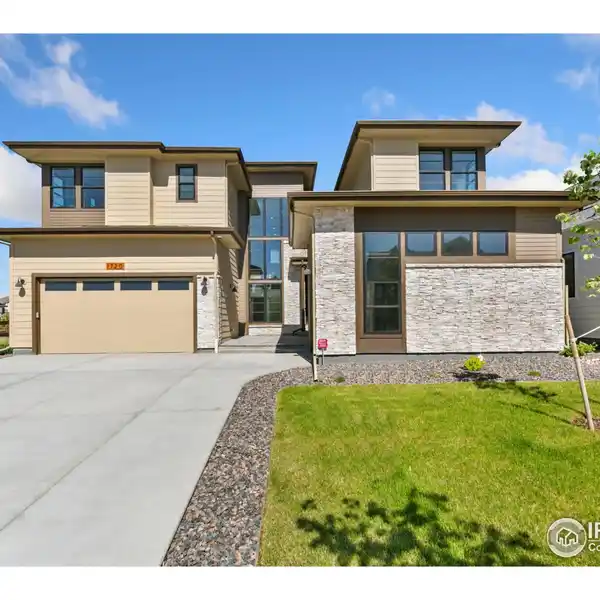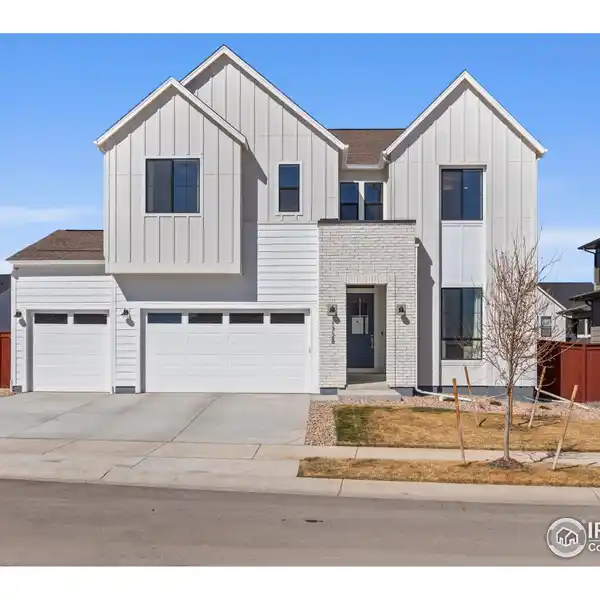Residential
Custom home in highly sought after North Shores at Windsor. Situated on 2.53 acres, this charming property greets you w/outstanding curb appeal. Spacious, flexible layout designed for modern living & function. Open concept living area is filled w/natural light, creating the perfect space for entertaining. Warm wood floors accent the main level, living room has vaulted ceiling & access to covered patio. Dining room w/tray ceiling that adds charm. Spacious kitchen, w/wood beams accentuating the vaulted ceiling, creating a flow across to family room. Granite counters, all appliances included & double oven is new. Oversized island w/ breakfast bar & breakfast nook has access to patio. Family room has custom bookshelves, wood wall accent above gas fireplace & wall of windows. Main level has laundry room, office w/built-ins & beautifully appointed 1/2 bath. Main level primary suite w/tray ceiling & french doors to covered patio. Tiled, luxurious bath has soaker tub, 2 sinks, vanity desk, oversized walk-in shower & spacious walk-in. Finished basement has wet bar, frig & beautiful glass shelves on wood backdrop. The bar has a stone facade that elevates its classic style. Tv/rec room w/gas fireplace & wood built-ins. Oversized game room w/add'l mini bar & frig. Generous size backyard backing to open space and irrigation pond Covered patio runs across the back w/easy access to add'l patio w/stone firepit & seating area. A lovely water feature enhances the sounds of spring as you enjoy the peace and quiet that having 2.53 acres affords you. 2 car garage &1,560 sf detached heated & insulated shop. Additionally, this is one of the few homes in the area that has the ability to run the sprinkler system on either the city water or pump directly from the irrigation pond. This home will not disappoint! It has been lovingly cared for and meticulously maintained by the owners. Shown by appointment. We would love to welcome you home!
Highlights:
- Vaulted ceilings with wood beams
- Custom bookshelves and wood wall accents
- Granite countertops and double oven
Highlights:
- Vaulted ceilings with wood beams
- Custom bookshelves and wood wall accents
- Granite countertops and double oven
- Stone facade wet bar with glass shelves
- Stone firepit with seating area
- Irrigation pond with water feature
- Detached heated and insulated shop
- Main level primary suite with luxurious bath
- Open concept living area
- Spacious kitchen with oversized island
