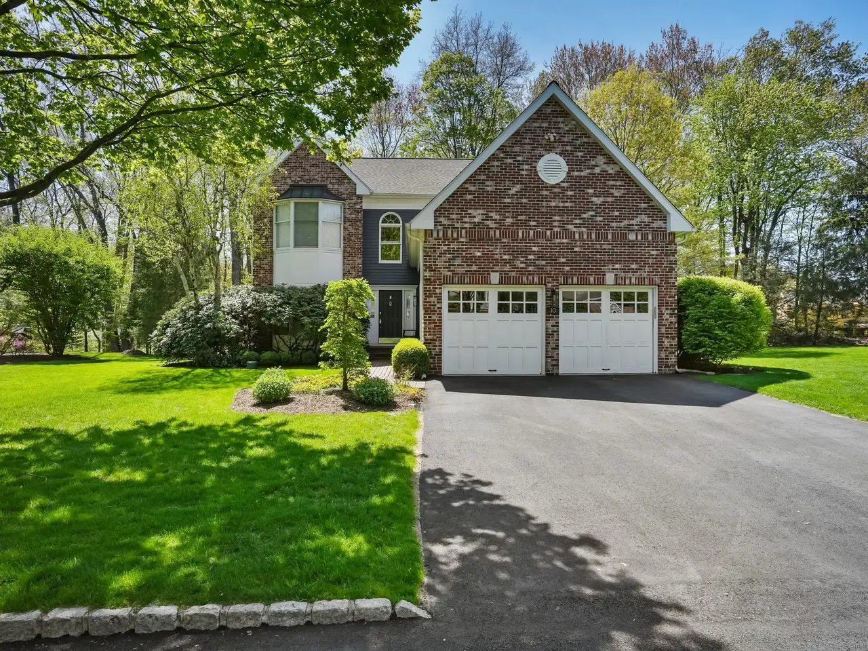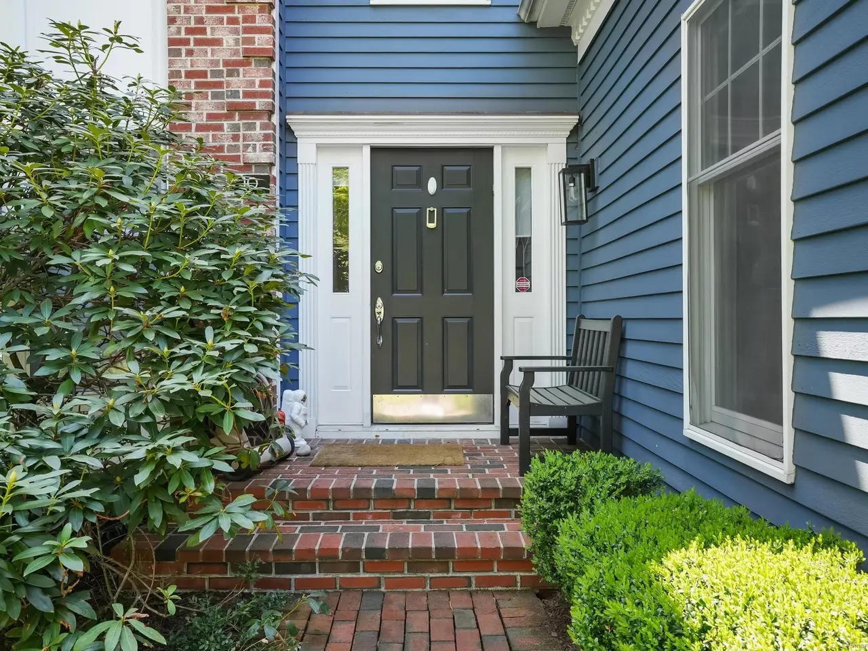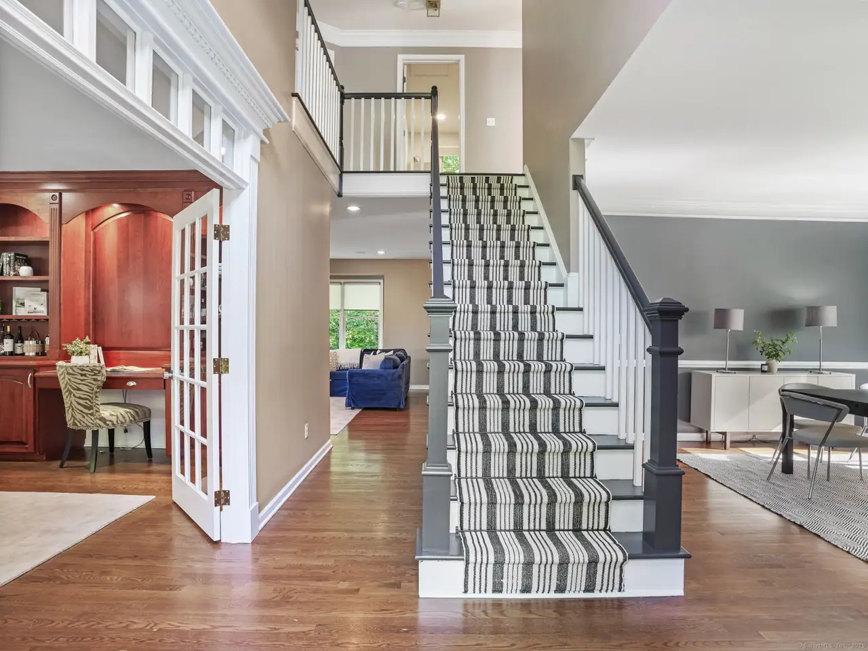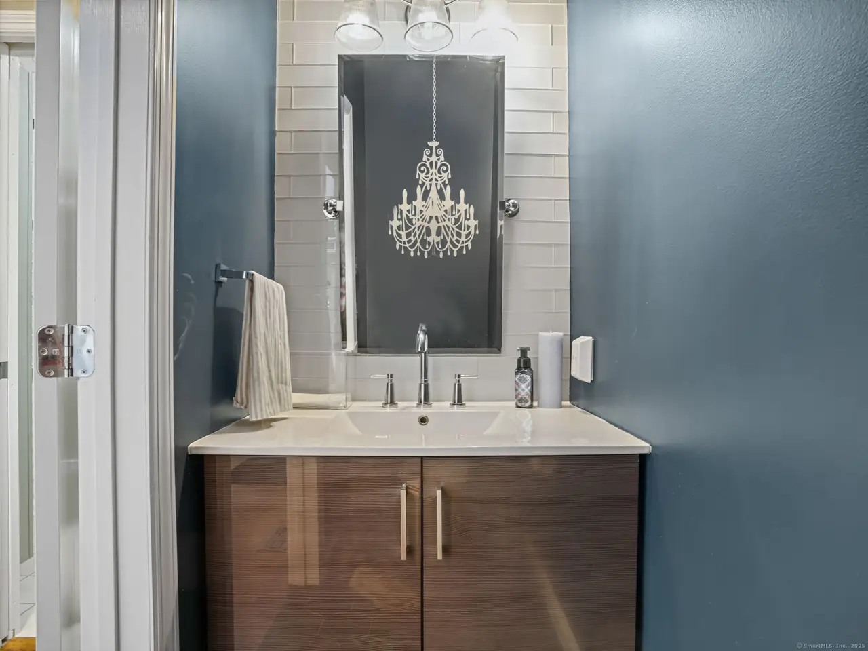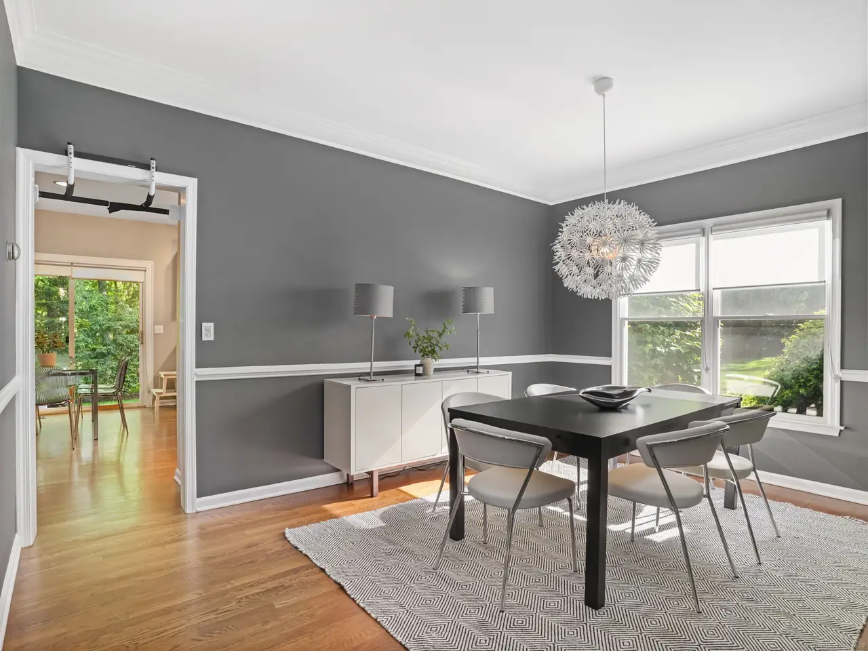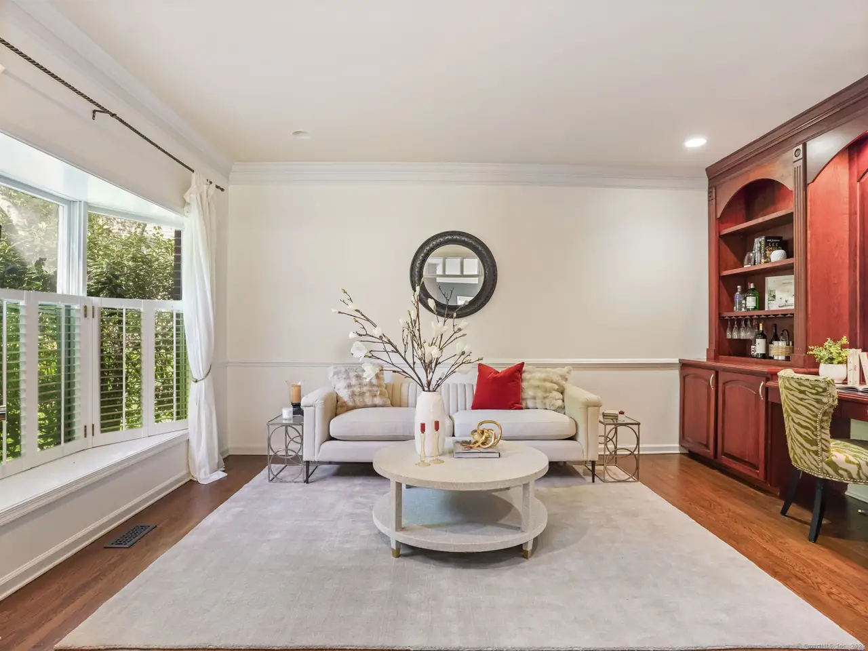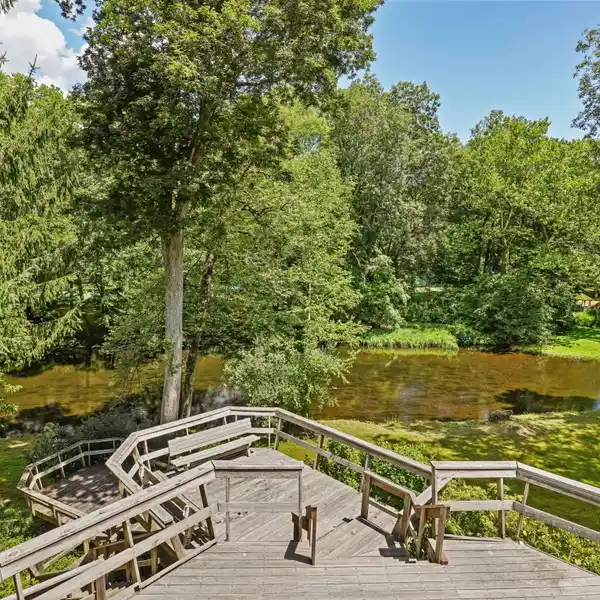Timeless New England Charm with Modern Sophistication
10 Wilton Hunt Road, Wilton, Connecticut, 06897, USA
Listed by: William Raveis Real Estate
Nestled in one of South Wilton's premier private developments, this exceptional colonial blends timeless New England charm with modern sophistication. Located at the end of a tranquil cul-de-sac, this home offers the ultimate in privacy, with a sprawling, manicured yard and a secluded flagstone patio - perfect for outdoor entertaining or peaceful relaxation. Step inside to a two-story foyer, where light pours in, showcasing the home's open and airy feel. The main level is designed for today's lifestyle, offering a library or home office with elegant cherry built-ins and French doors, a formal dining room ideal for entertaining, and a gourmet granite eat-in kitchen with island. The kitchen seamlessly flows into the large, welcoming family room with a cozy fireplace, creating the perfect space for family gatherings. Upstairs, the expansive primary suite is a true retreat, featuring a generous walk-in closet and a spa-like en-suite bathroom with both a standing shower and a soaking tub - your personal oasis. Three additional well-sized bedrooms and a beautifully updated bathroom complete the second floor. The fully finished lower level is a standout, offering an incredible home theater with a 100-inch drop-down screen, a dedicated workout area, and a spacious recreation room with custom built-ins and elegant tile flooring. This space is perfect for entertainment, fitness, and relaxation. Additional highlights include gas heat, central air conditioning, town water & town sewer.
Highlights:
Custom cherry built-ins
Gourmet granite eat-in kitchen
Cozy fireplace
Contact Agent | William Raveis Real Estate
Highlights:
Custom cherry built-ins
Gourmet granite eat-in kitchen
Cozy fireplace
Spa-like en-suite bathroom
Home theater with 100-inch screen
Dedicated workout area
Spacious recreation room
Elegant tile flooring
Sprawling, manicured yard
Secluded flagstone patio
