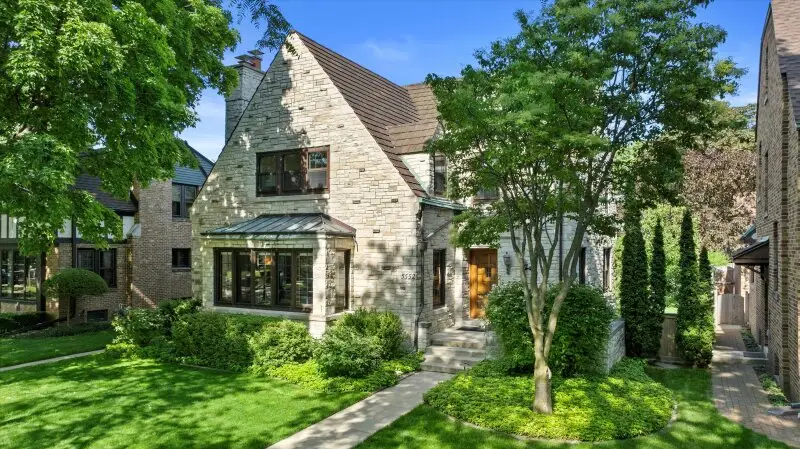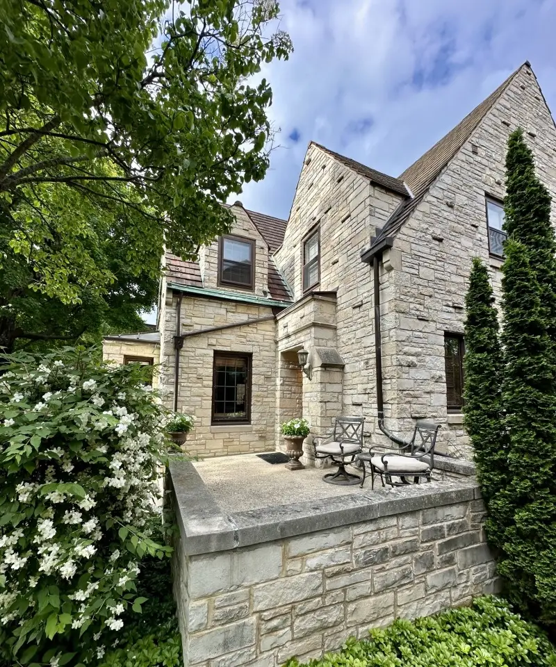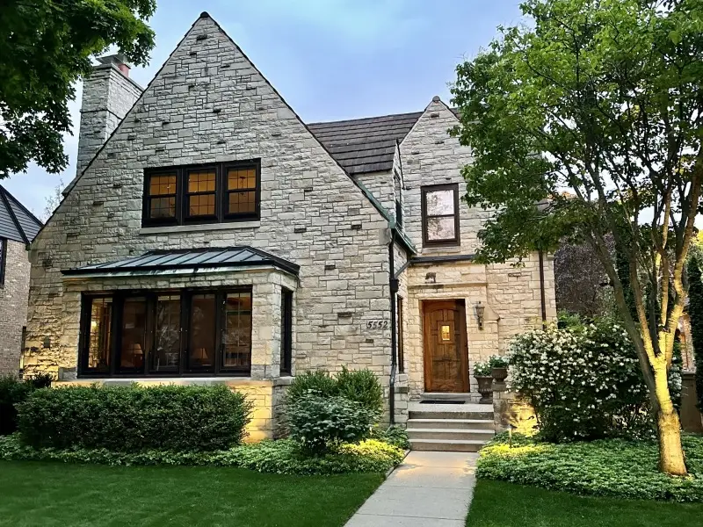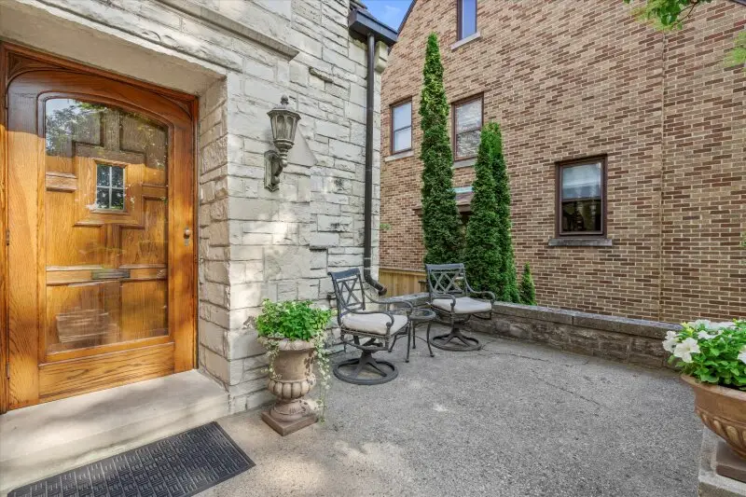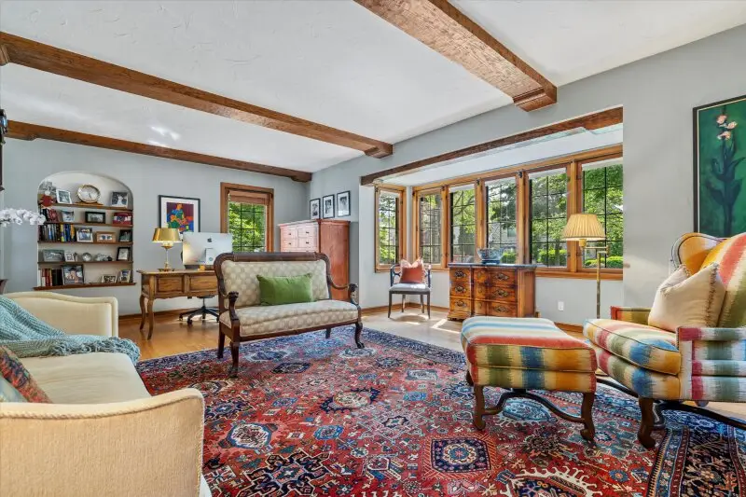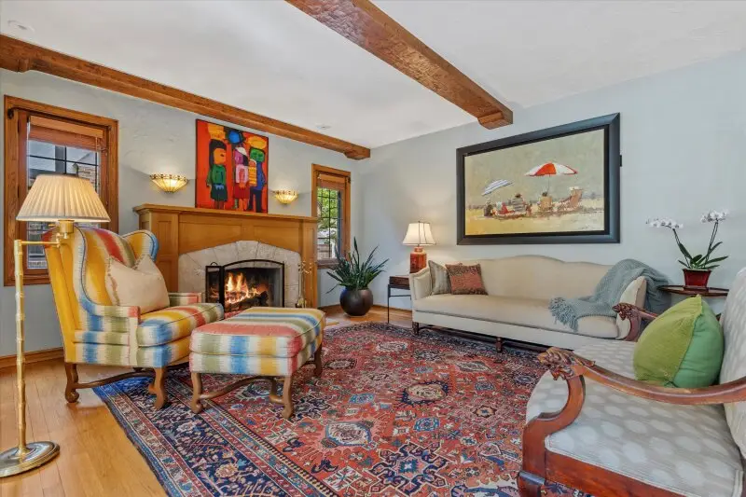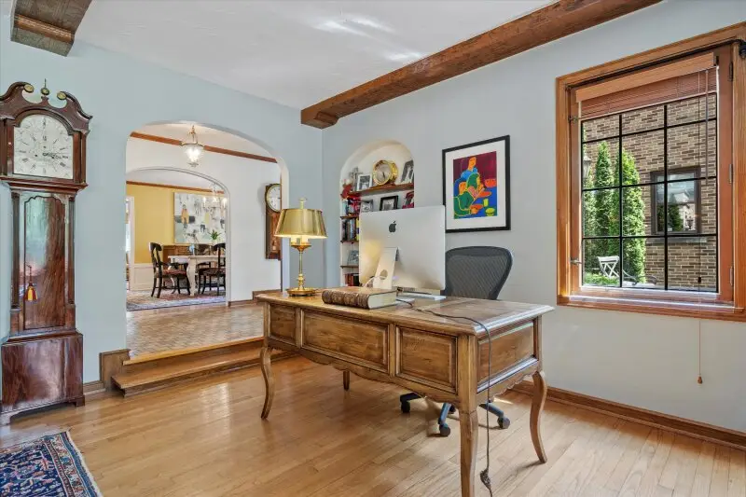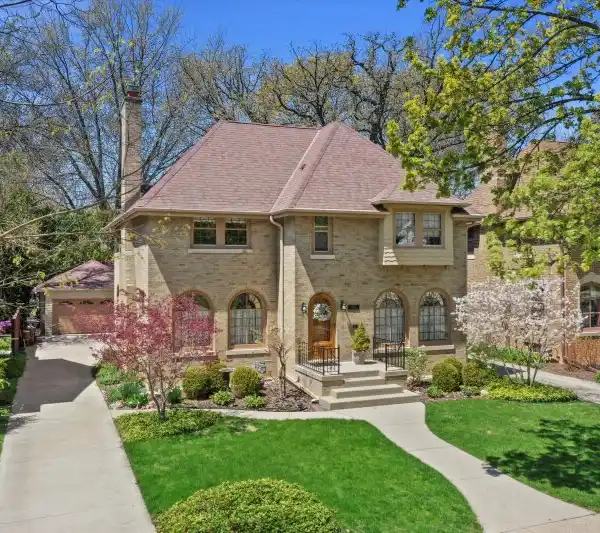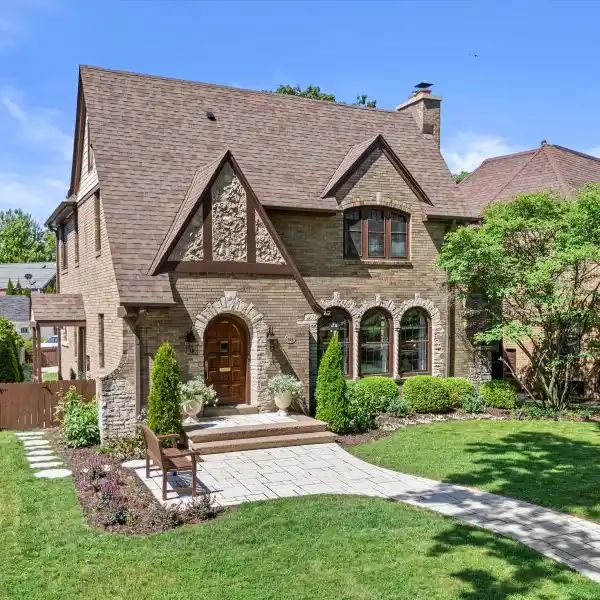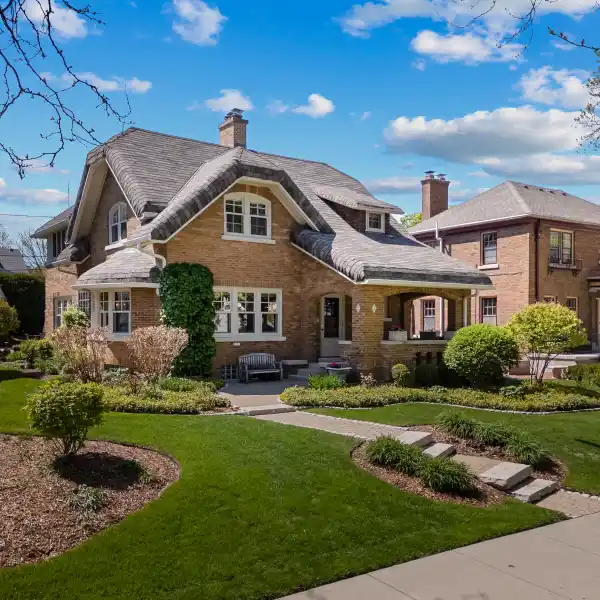Impeccable Tudor on Lovely Tree-Lined Block
5552 North Berkeley Boulevard, Whitefish Bay, Wisconsin, 53217, USA
Listed by: Elsafy Team | Shorewest, REALTORS®
Homes like this don't come along very often! Impressive at every turn, this lovely Tudor blends vintage charm and modern updates into a harmonious living experience. Features a gracious living room with large bay window, gas fireplace with limestone surround, and original rough-hewn beams. The kitchen is a chefs delight with quarter-sawn oak cabinetry, granite work surfaces, abundant storage, high-end appliances, and a full pantry. The breakfast nook overlooking the patio is a great spot for morning coffee. A beautiful family room with lots of east-facing windows is a comfortable snuggle spot to watch movies or the big game. The primary suite offers a large walk-in closet and a completely tiled bathroom with walk in shower and dual vanities. Three additional bedrooms with closet organization systems and updated hallway bath complete the second floor. An impressive lower level provides another fun space to hang out, another well-appointed full bathroom and much storage. Impressive owners are meticulous in their care and attention! A fully fenced back yard garden with patio and manicured lawn welcomes two and four legged friends. Nestled on a beautiful tree-lined block and perfectly located, you’re going to love this special home!
Highlights:
Gas fireplace with limestone surround
Quarter-sawn oak cabinetry
Granite work surfaces
Listed by Elsafy Team | Shorewest, REALTORS®
Highlights:
Gas fireplace with limestone surround
Quarter-sawn oak cabinetry
Granite work surfaces
Original rough-hewn beams
Chef's kitchen
Large walk-in closet
East-facing windows
Tiled bathroom with walk-in shower
Closet organization systems
Fully fenced back yard garden
