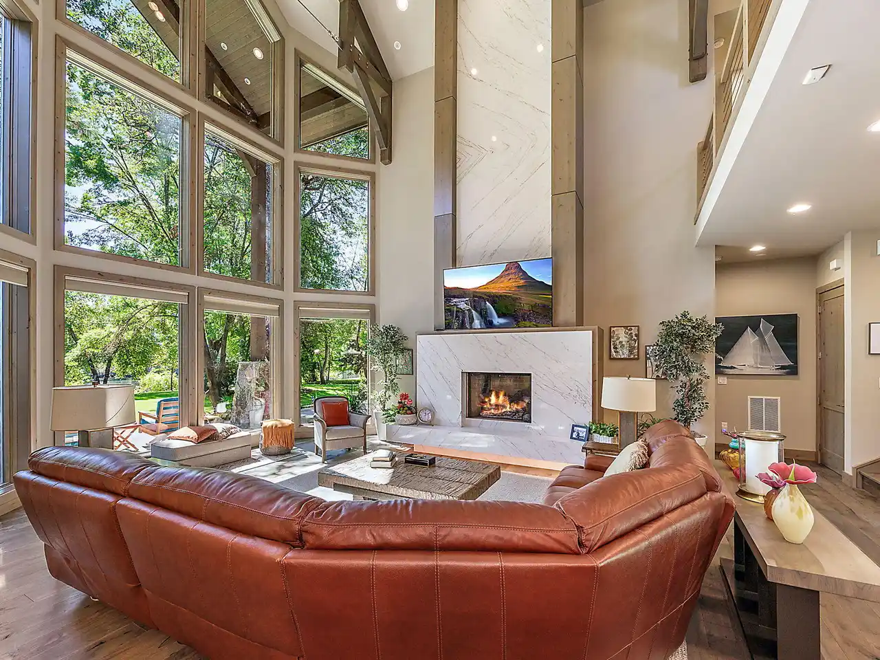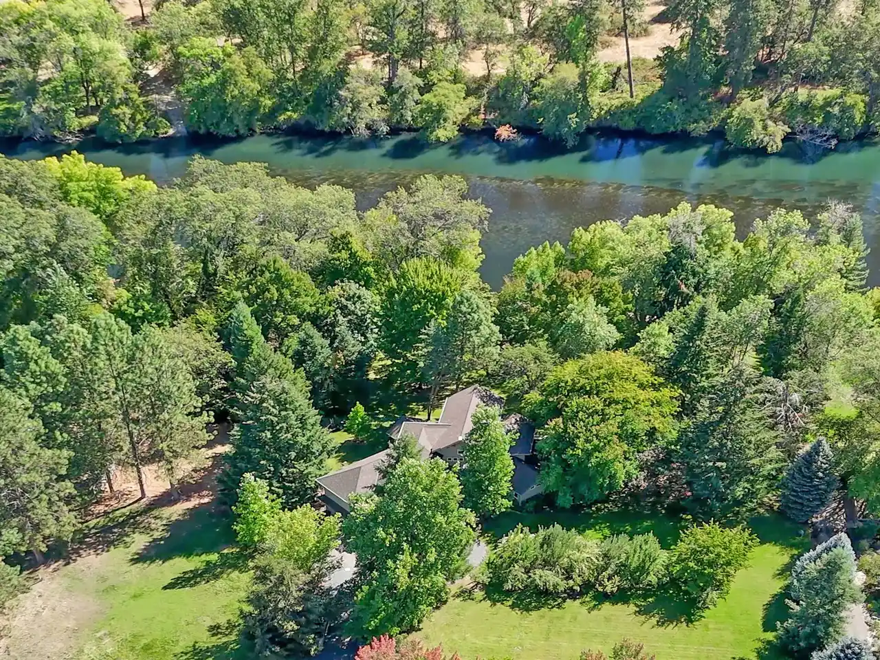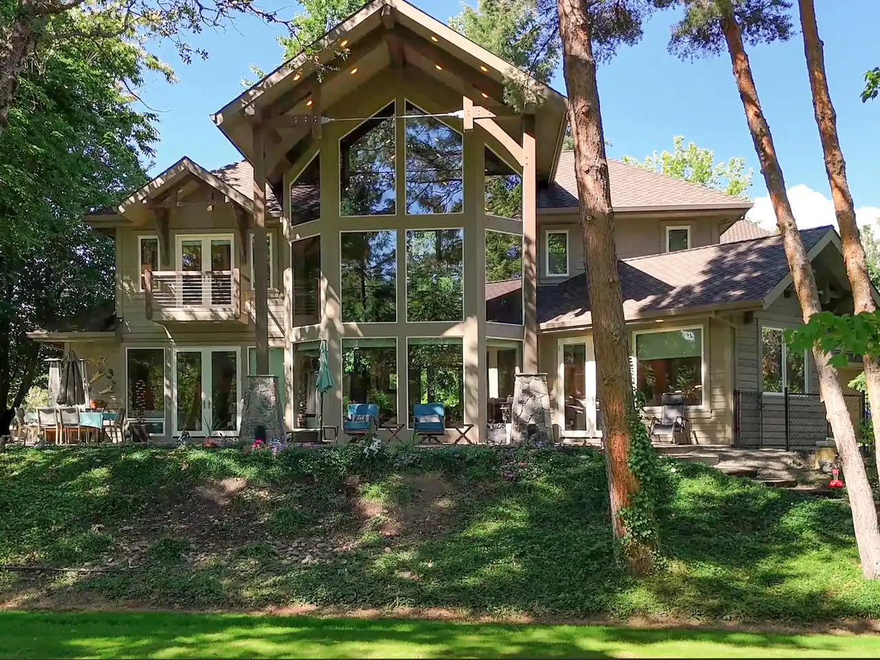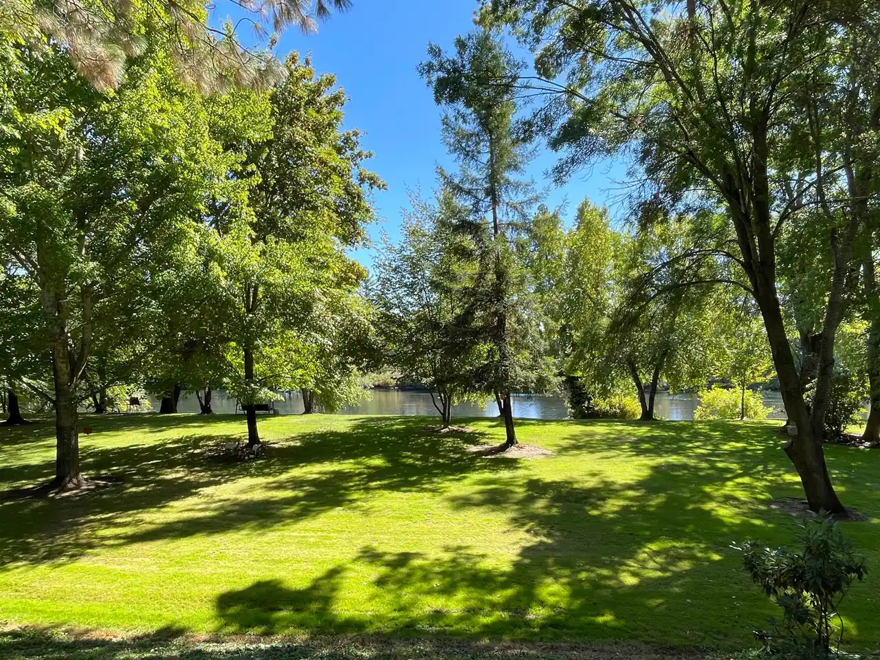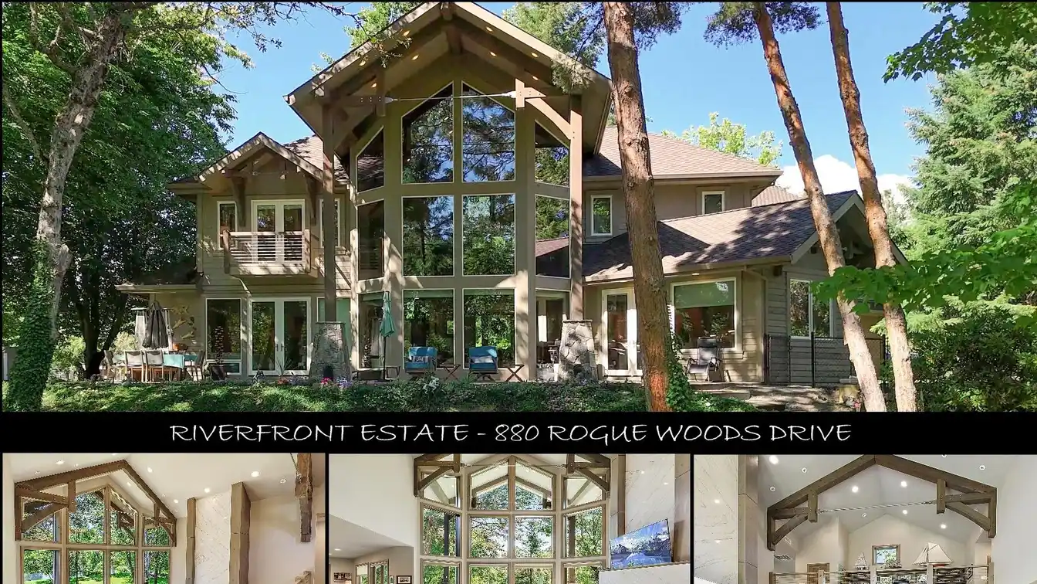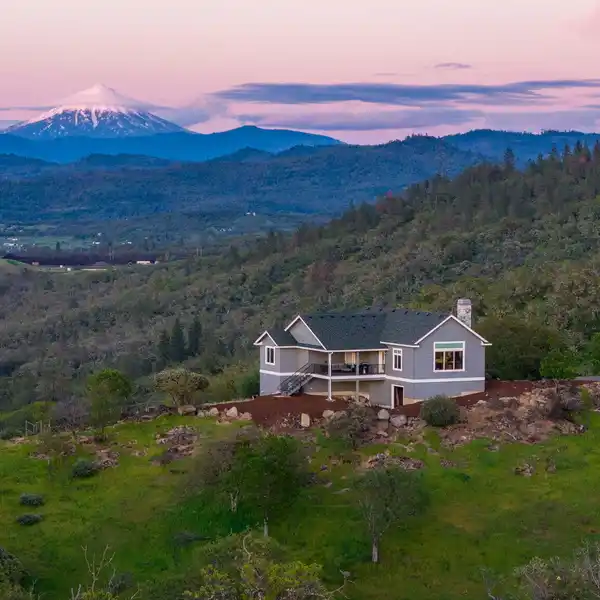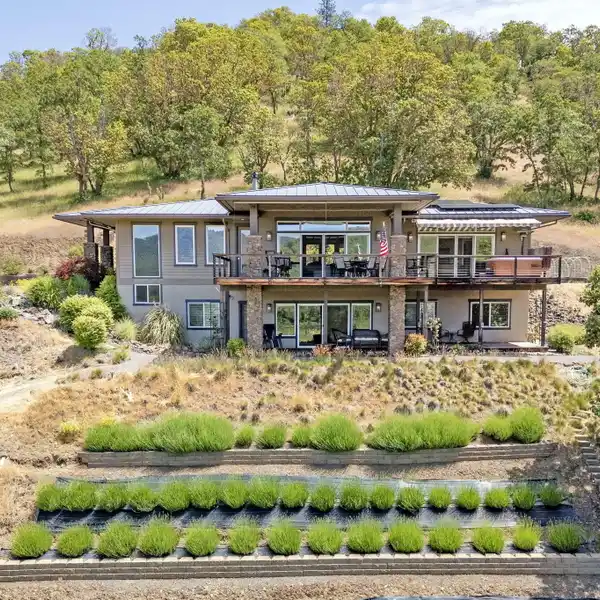Exceptional Riverfront Estate with Expansive Views
Exceptional Riverfront Estate on 8.52 fenced, gated, & irrigated acres. Expansive views w/almost 300' of private access to pristine stretch of the Rogue. Highly sought-after, peaceful/private setting in area of high-quality riverfront homes. Located minutes from area shopping, medical, & Medford International Airport this sophisticated well-designed 3,856' home is a perfect blend of style, function, & comfort. 29ft floor to ceiling windows showcase the park-like setting/river view. Abundant natural light highlights the 2-story marble slab fireplace, open beam/vaulted ceiling, great room, loft, & main living areas. Main level primary suite, w/patio/spa access, double vanity, walk-in shower w/soaking tub. Stunning chef's kitchen w/Thermador appliances & marble countertops. 2nd Floor offers two bedroom suites, a beautiful loft-style office, plus large bonus room w/access to exterior door for additional possibilities. 24' x 60' 3-bay shop, fenced garden area, & plenty of room for horses.
Highlights:
- Marble slab fireplace
- Thermador appliances
- Vaulted ceilings Floor to ceiling windows
Highlights:
- Marble slab fireplace
- Thermador appliances
- Vaulted ceilings Floor to ceiling windows
- Riverfront access
- Chef's kitchen Open beam design
- Main level primary suite
- Loft-style office


