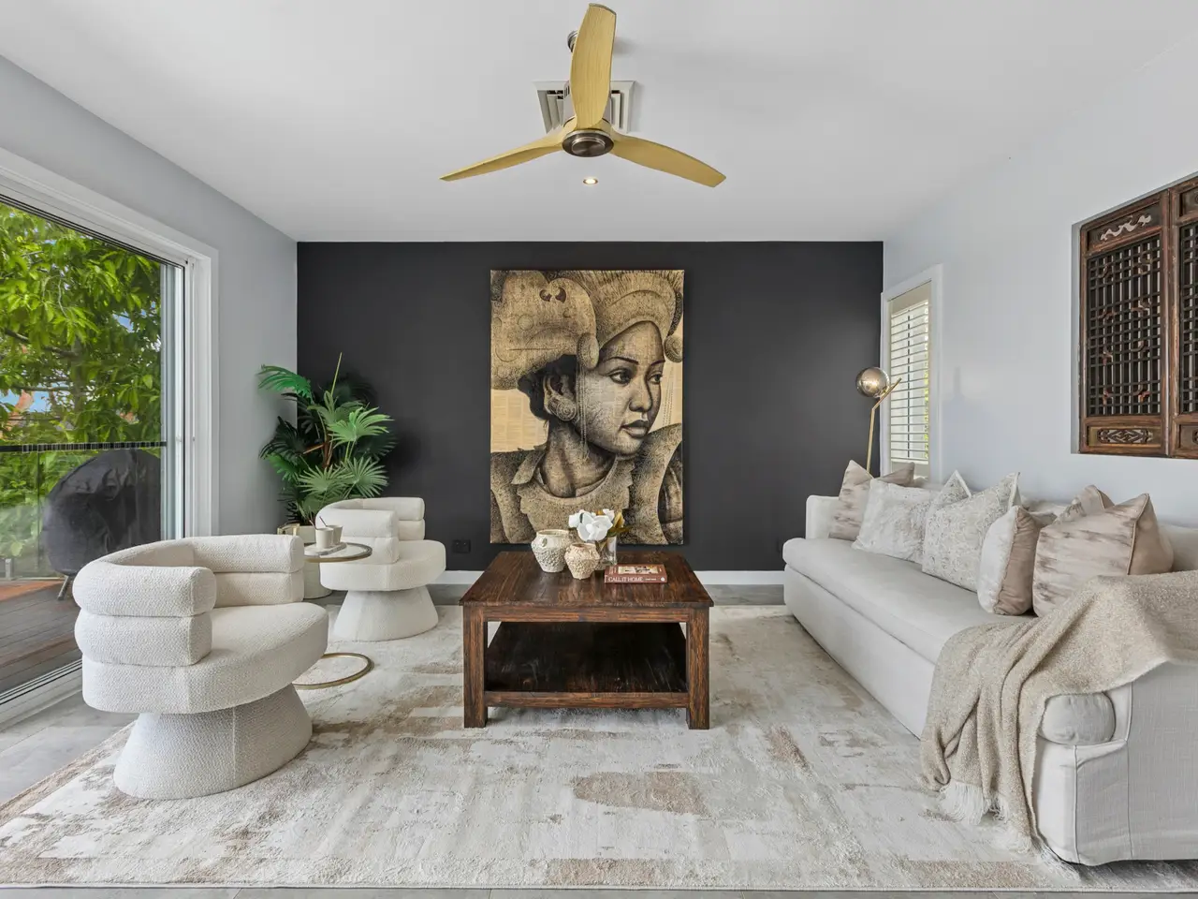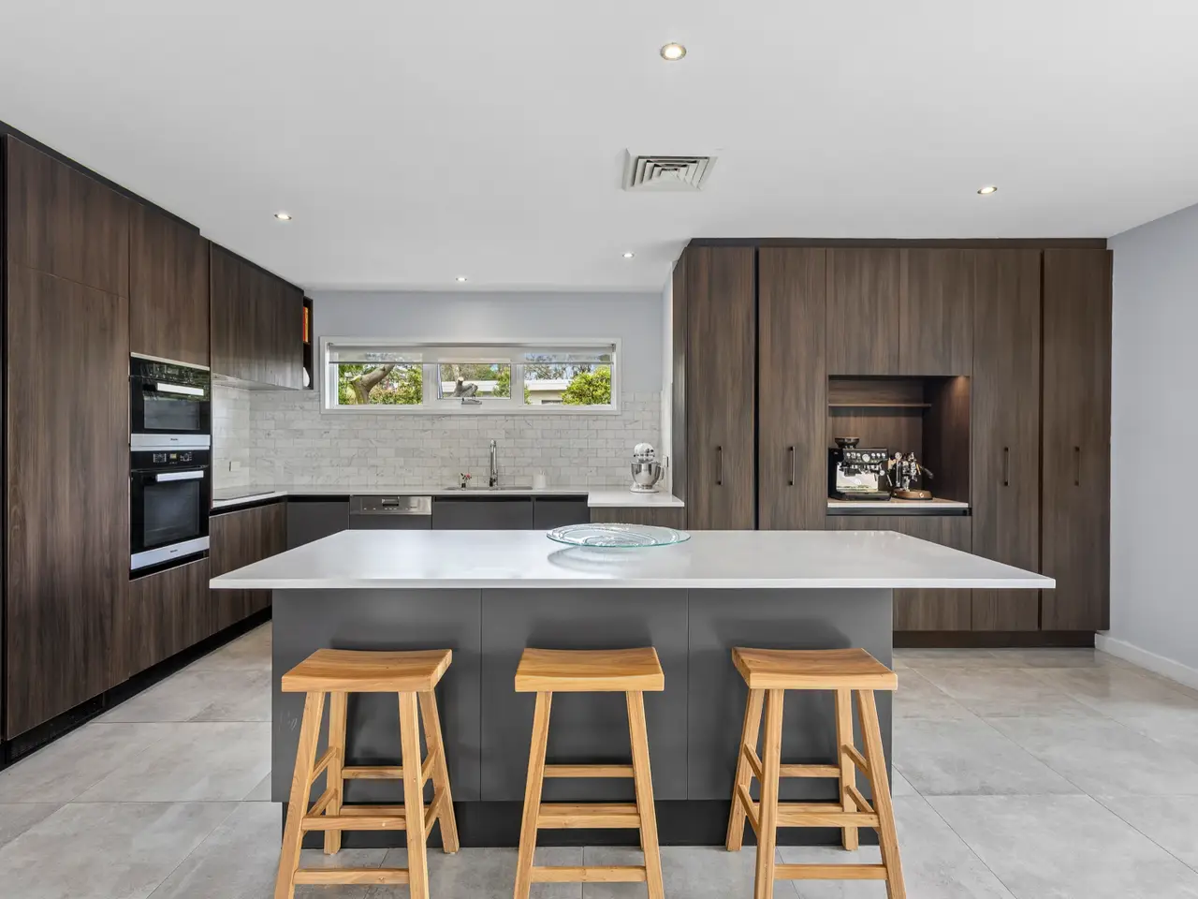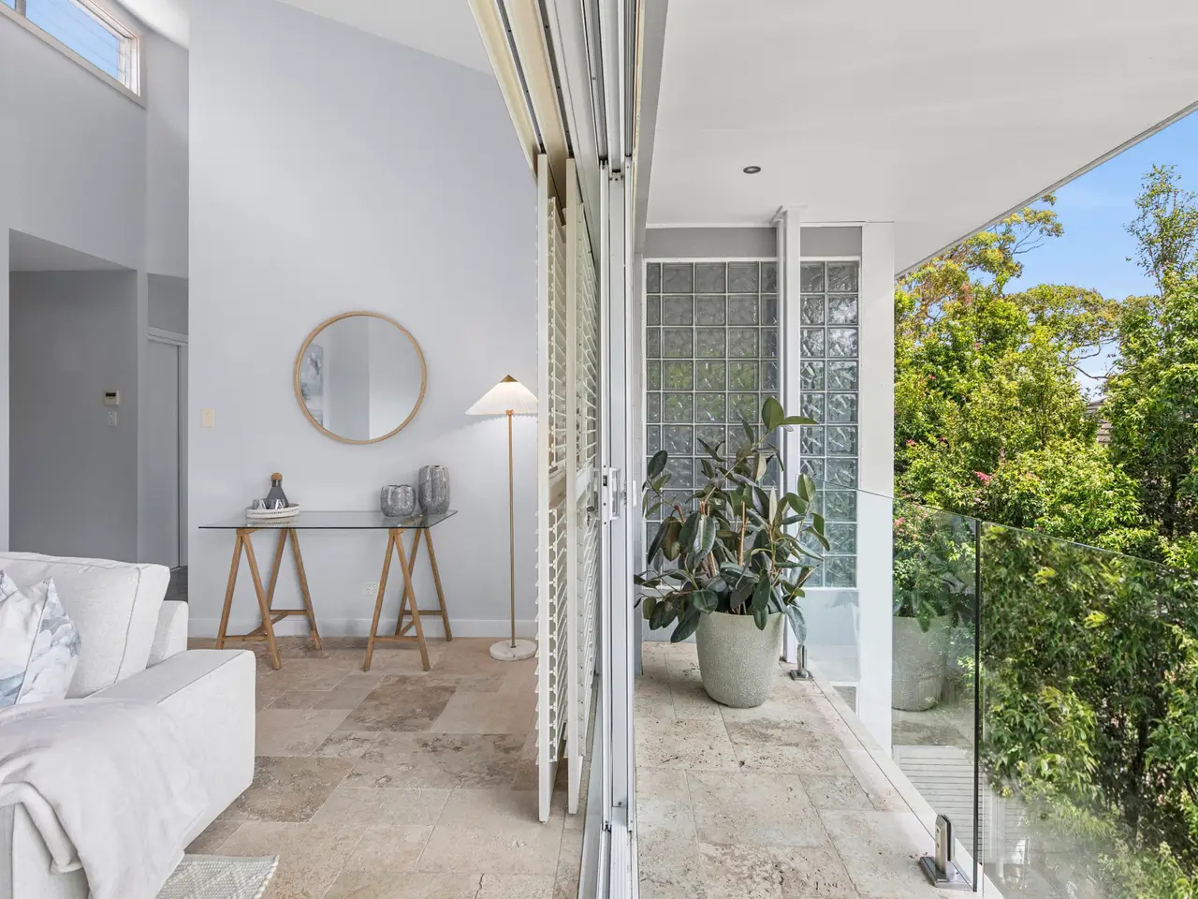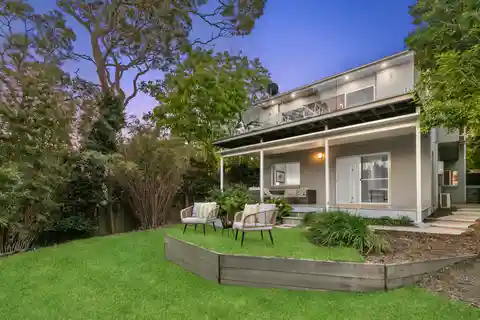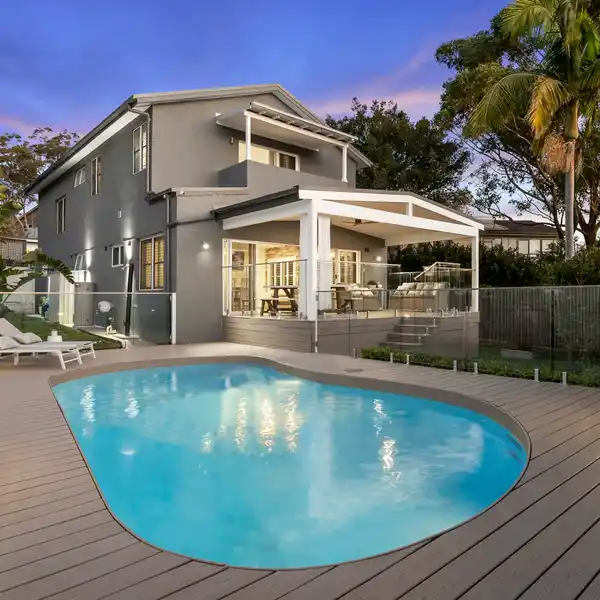Private Family Sanctuary with Ocean Views and Versatile Layout
19A Ettalong Street, Wheeler Heights, NSW, 2097, Australia
Listed by: Elise Gale | Belle Property Australia
Peacefully positioned down a private driveway, this immaculate family home offers modern comfort and effortless connection to its leafy surrounds. Designed across two spacious levels, it delivers flexibility for family living, with multiple indoor and outdoor spaces that embrace light, air and tranquil outlooks. Upstairs, expansive living and dining areas open to a wide deck capturing open district and ocean views with city glimpses, while the stone-finished kitchen with Miele appliances anchors the home with style and functionality. The master bedroom enjoys an elegant ensuite, walk-in robe and a private garden retreat, joined by a detached studio offering ideal space for a home office or teenagers. Downstairs, a third living zone and three generous bedrooms extend the home's versatility, opening to lush gardens and an entertaining patio. Complete with a double lock-up garage, this is a serene family haven with space for every generation, in a tranquil location that offers easy access to Narrabeen Lake, village shops, quality schools and beaches. - Modern dual-level home quietly placed down a private driveway - Two separate living areas open to alfresco space with long views - Elevated district and ocean glimpses with leafy, open outlooks - Downstairs rumpus opens to covered terrace and landscaped gardens - Detached studio ideal as private home office or teenager's retreat - Premium stone kitchen with Miele appliances and island bench - Corian kitchen bench tops and Carrara marble subway tile splash back - Five bedrooms with built-ins, stylish bathrooms, internal laundry - Main bedroom with walk-in robe, ensuite and private garden retreat - Ducted r/cycle air con upstairs, r/cycle air con unit d/stairs - 14 x solar panels with 5.8kW, battery inverter - Gas bayonets downstairs living and upstairs balcony, plantation shutters - Generously sized lock-up garage with side work space and internal access - 650m to IGA, shops/cafes on Veterans Pde, 1.3km to South Creek Road shops - 450m to public transport, 6.2km to Westfield Warringah Mall - 700m to Wheeler Heights Public School, 2.3km NBSC Cromer Campus - 2.4km to Cromer Golf Club, 2.8km to Pittwater House
Highlights:
Stone-finished kitchen with Miele appliances
Carrara marble subway tile splash back
Premium Corian kitchen bench tops
Listed by Elise Gale | Belle Property Australia
Highlights:
Stone-finished kitchen with Miele appliances
Carrara marble subway tile splash back
Premium Corian kitchen bench tops
Master bedroom with elegant ensuite and walk-in robe
Detached studio for home office or teenagers
Expansive deck with district and ocean views
Tranquil garden retreat
Generously sized lock-up garage
Plantation shutters
Ducted reverse cycle air conditioning



