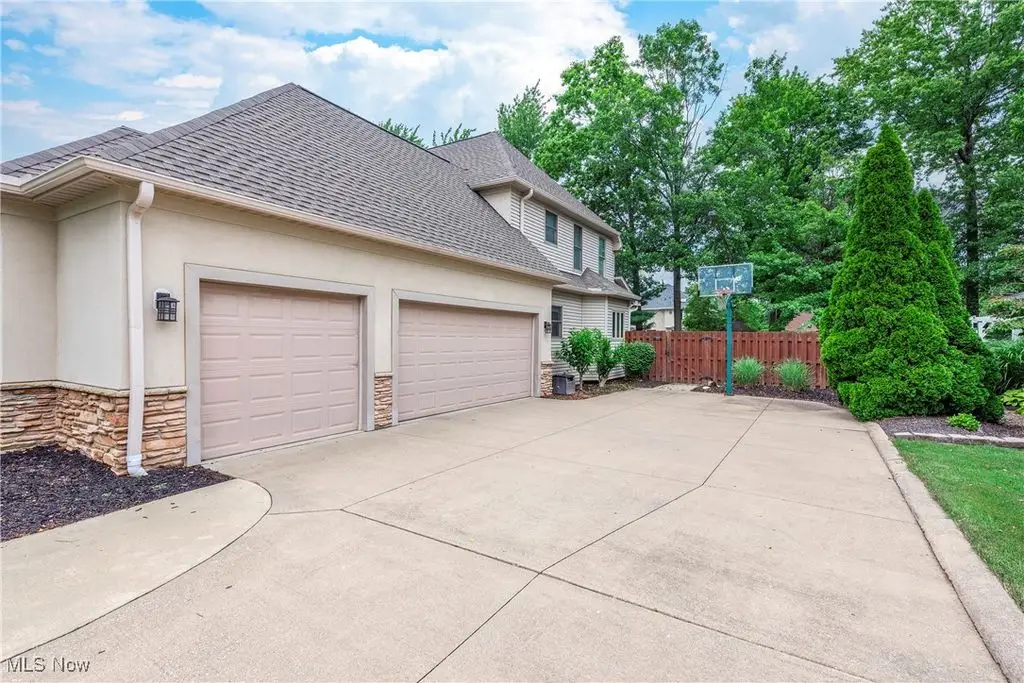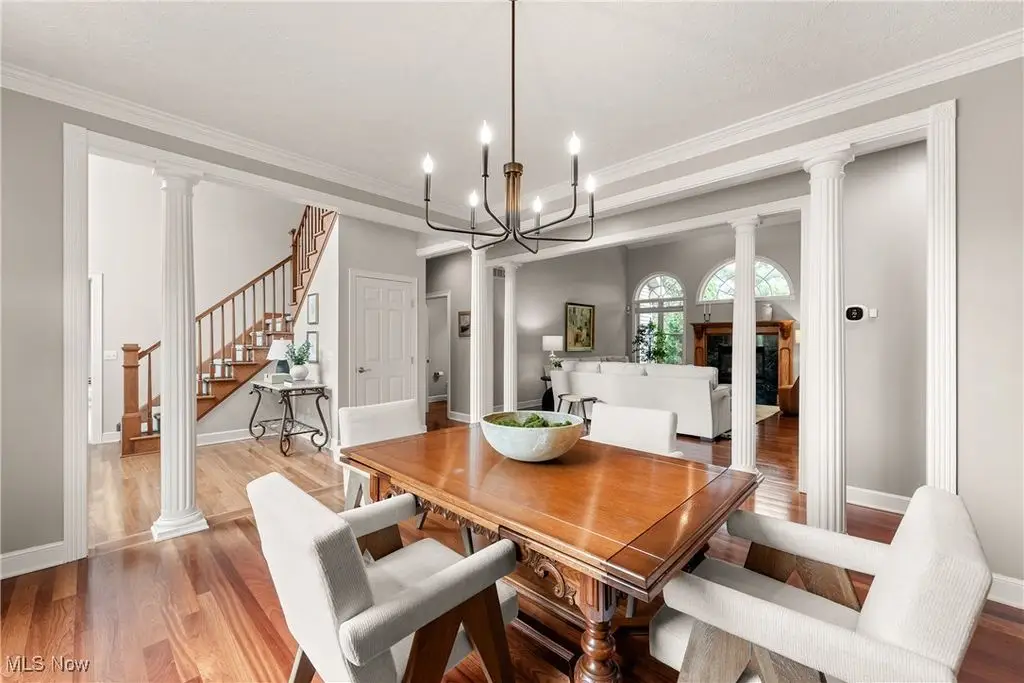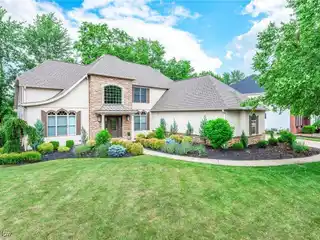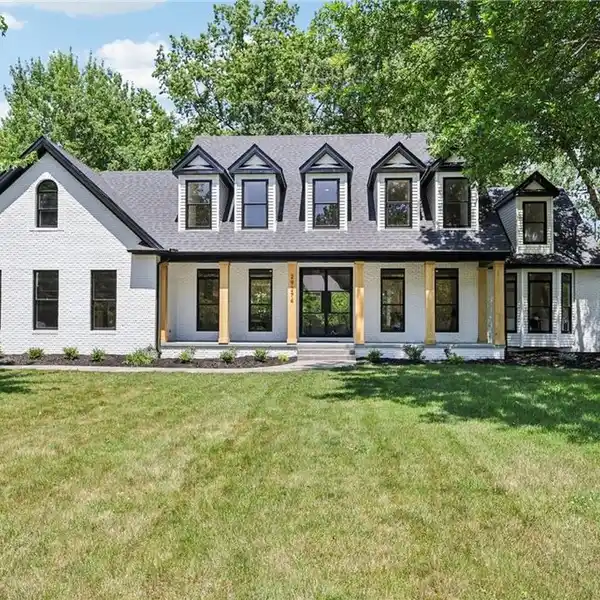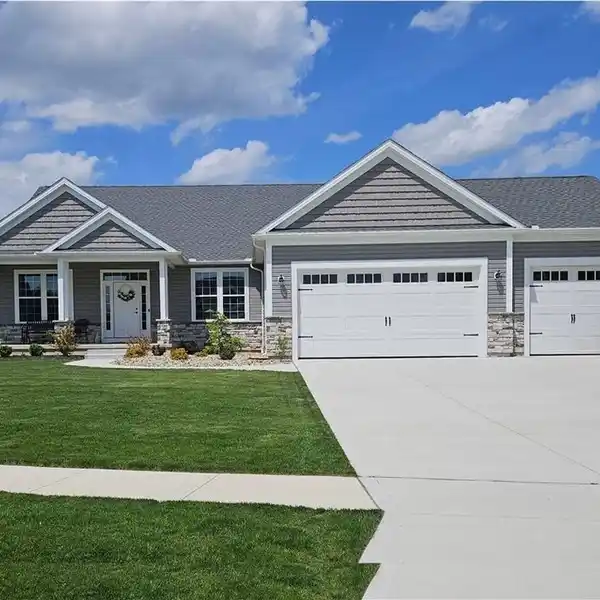Elegant French Country Home on Quiet Cul-De-Sac
31022 Inverness Circle, Westlake, Ohio, 44145, USA
Listed by: Tracy Ziminski | Howard Hanna Real Estate Services
Welcome home to this beautifully designed 4-bedroom, 4.5-bath home offering nearly 4,000 square feet above grade in the coveted Country Club Estates of Westlake. Situated on a quiet cul-de-sac on a fully fenced, expertly landscaped lot, this French Country-inspired home offers timeless curb appeal and spacious, functional living. The bright two-story foyer welcomes you with natural light and hardwood floors flowing throughout much of the main level. A dedicated home office and formal dining room provide flexibility for work and entertaining, while the large living room with a stately fireplace overlooks the serene backyard. At the heart of the home is a generous eat-in kitchen with 42" cabinetry, ample counter space, and peaceful backyard views perfect for everyday living and gatherings. The first-floor primary suite is your private retreat with a spa-like bath and a walk-in closet that's spacious, smartly laid out, and ideal for organization. Also on the main level: a laundry room with newer washer/dryer & utility sink, plus a stylish half bath. Upstairs includes three spacious bedrooms one with a private en-suite and two sharing a Jack & Jill bath perfect for guests or family. The finished lower level adds 2K+ SF of space for recreation, hobbies, or a gym, with ample storage. Close to Crocker Park, Lakewood Country Club & major highways, this home offers refined living & convenience.
Highlights:
Hardwood floors
Stately fireplace
Spa-like primary bath
Listed by Tracy Ziminski | Howard Hanna Real Estate Services
Highlights:
Hardwood floors
Stately fireplace
Spa-like primary bath
Generous eat-in kitchen
Private en-suite bedroom
Finished lower level
Expertly landscaped lot


